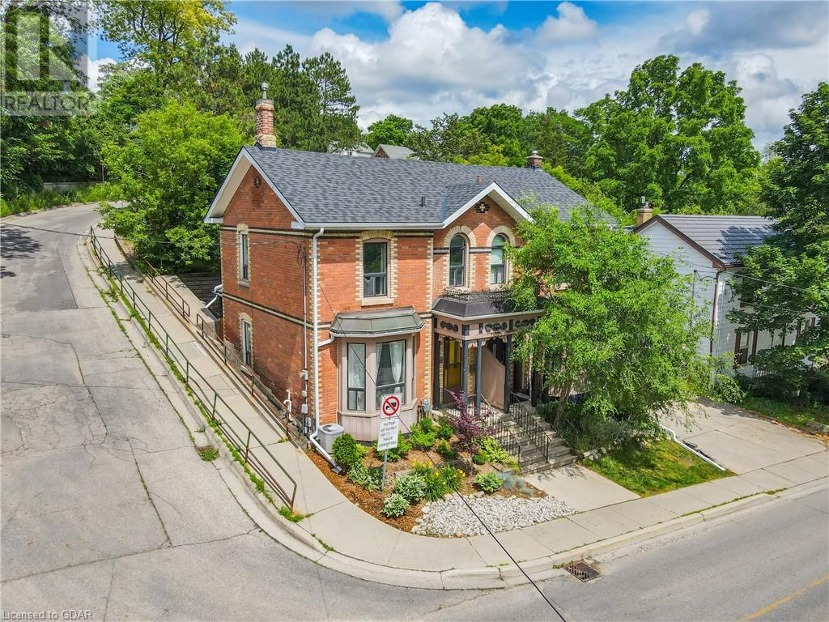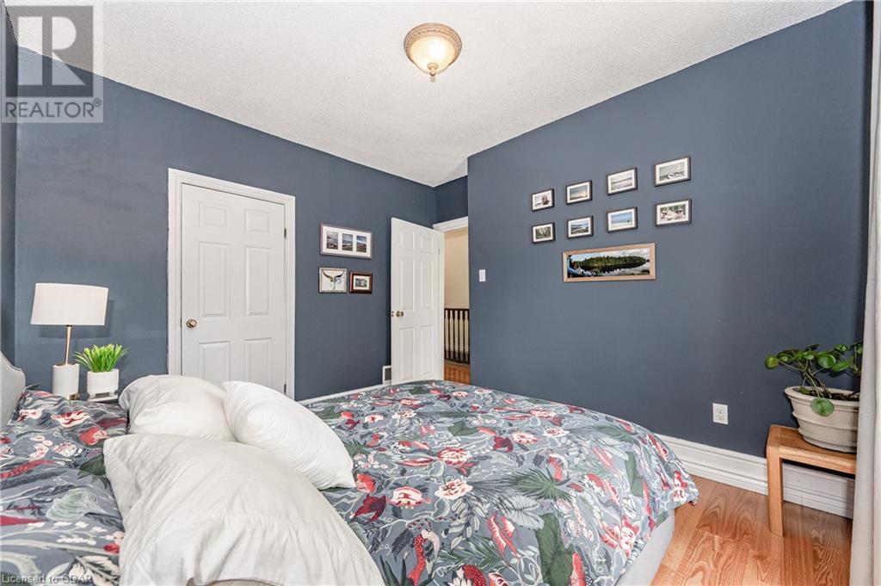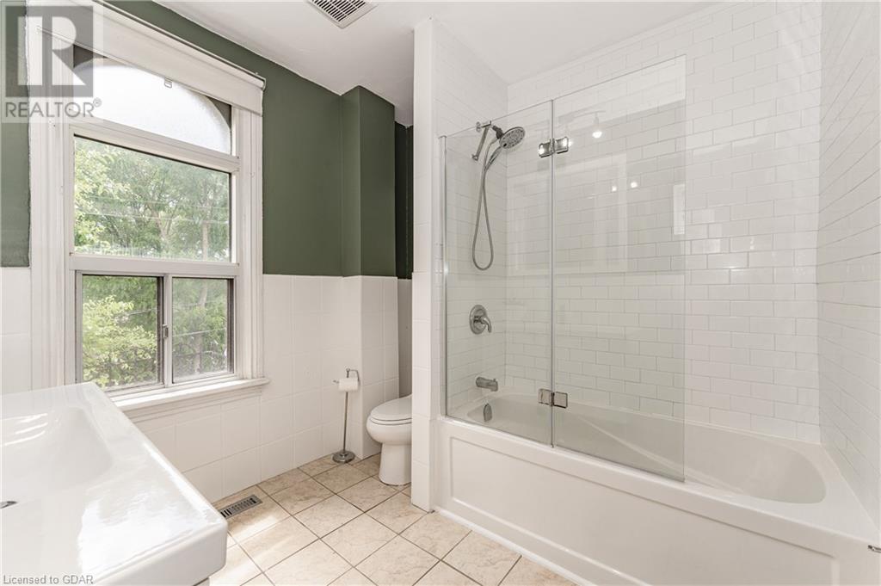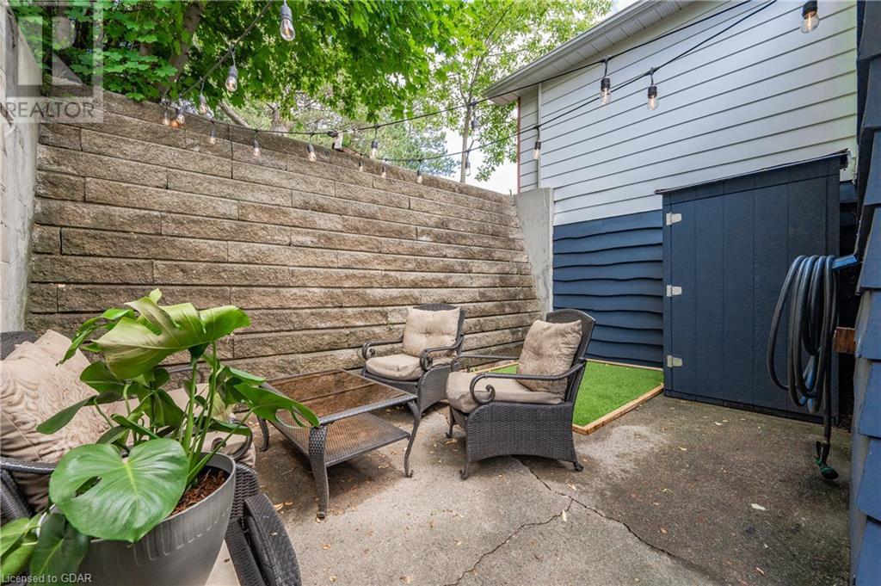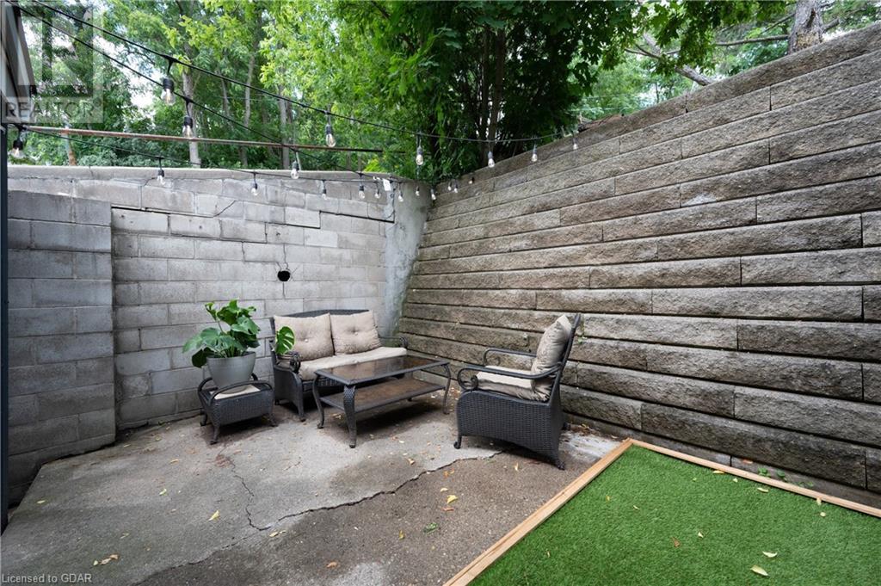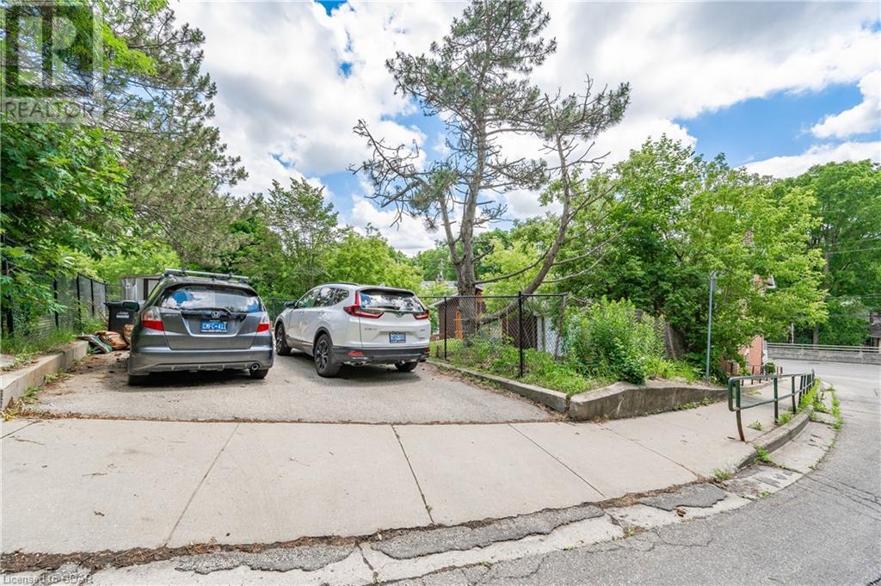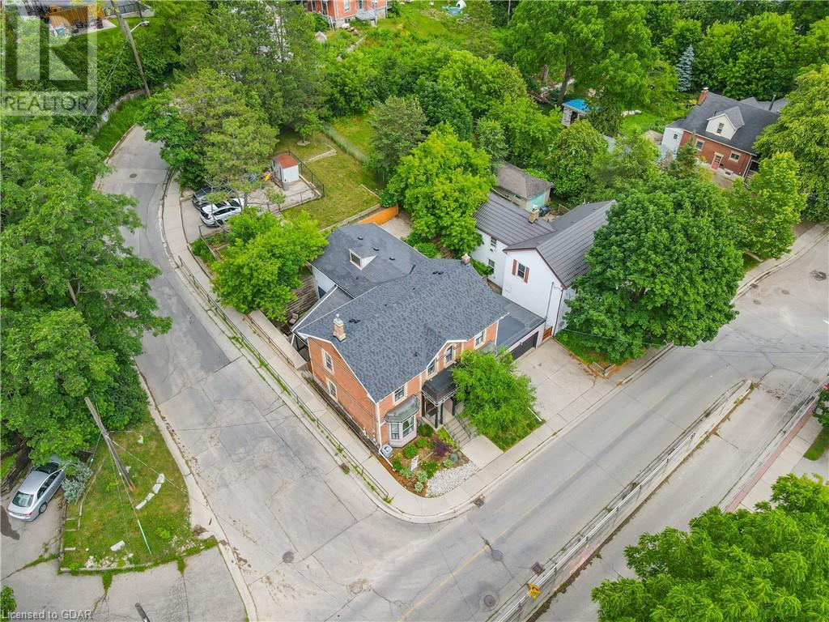2 Bedroom
1 Bathroom
1066
2 Level
Central Air Conditioning
Forced Air
$639,900
This cute as a button, semi-detached home just steps from downtown has been lovingly cared for by it’s current owners. This home features a large and functional main floor living space with beautiful high ceilings and plenty of original charm. The newly renovated kitchen is equipped with stainless steel appliances, a large kitchen island for extra storage and prep space, and under cabinet lighting. Upstairs you will find two well appointed bedrooms along with the recently refinished bathroom. The whole home is light and bright with plenty of oversized windows to let the light shine in. Outside, you will find an adorable courtyard where you can host friends and family for a summertime barbecue, as well as a grassy area at the back of the property. There are two side-by-side parking spots, so no need to worry about jostling cars in the morning! If it’s easy access to transit and the GO train you are looking for, this is about as close as it gets. You are a 5 minute walk to the GO train, as well as all of the shops and restaurants that our lovely downtown has to offer. Trust me, you don’t want to miss this one! (id:43844)
Property Details
|
MLS® Number
|
40443755 |
|
Property Type
|
Single Family |
|
Amenities Near By
|
Park, Place Of Worship, Playground, Public Transit, Schools, Shopping |
|
Community Features
|
School Bus |
|
Equipment Type
|
Water Heater |
|
Features
|
Park/reserve |
|
Rental Equipment Type
|
Water Heater |
|
Structure
|
Shed |
Building
|
Bathroom Total
|
1 |
|
Bedrooms Above Ground
|
2 |
|
Bedrooms Total
|
2 |
|
Appliances
|
Dishwasher, Dryer, Refrigerator, Stove, Water Softener, Washer, Hood Fan |
|
Architectural Style
|
2 Level |
|
Basement Development
|
Unfinished |
|
Basement Type
|
Full (unfinished) |
|
Construction Material
|
Wood Frame |
|
Construction Style Attachment
|
Semi-detached |
|
Cooling Type
|
Central Air Conditioning |
|
Exterior Finish
|
Brick, Wood |
|
Foundation Type
|
Stone |
|
Heating Fuel
|
Natural Gas |
|
Heating Type
|
Forced Air |
|
Stories Total
|
2 |
|
Size Interior
|
1066 |
|
Type
|
House |
|
Utility Water
|
Municipal Water |
Land
|
Acreage
|
No |
|
Land Amenities
|
Park, Place Of Worship, Playground, Public Transit, Schools, Shopping |
|
Sewer
|
Municipal Sewage System |
|
Size Depth
|
132 Ft |
|
Size Frontage
|
22 Ft |
|
Size Total Text
|
Under 1/2 Acre |
|
Zoning Description
|
R.1b |
Rooms
| Level |
Type |
Length |
Width |
Dimensions |
|
Second Level |
4pc Bathroom |
|
|
Measurements not available |
|
Second Level |
Primary Bedroom |
|
|
11'4'' x 11'11'' |
|
Second Level |
Bedroom |
|
|
11'4'' x 10'1'' |
|
Main Level |
Kitchen |
|
|
11'2'' x 12'6'' |
|
Main Level |
Dining Room |
|
|
15'1'' x 12'6'' |
|
Main Level |
Living Room |
|
|
11'4'' x 14'3'' |
|
Main Level |
Foyer |
|
|
6'6'' x 11'1'' |
https://www.realtor.ca/real-estate/25763256/25-regent-street-guelph

