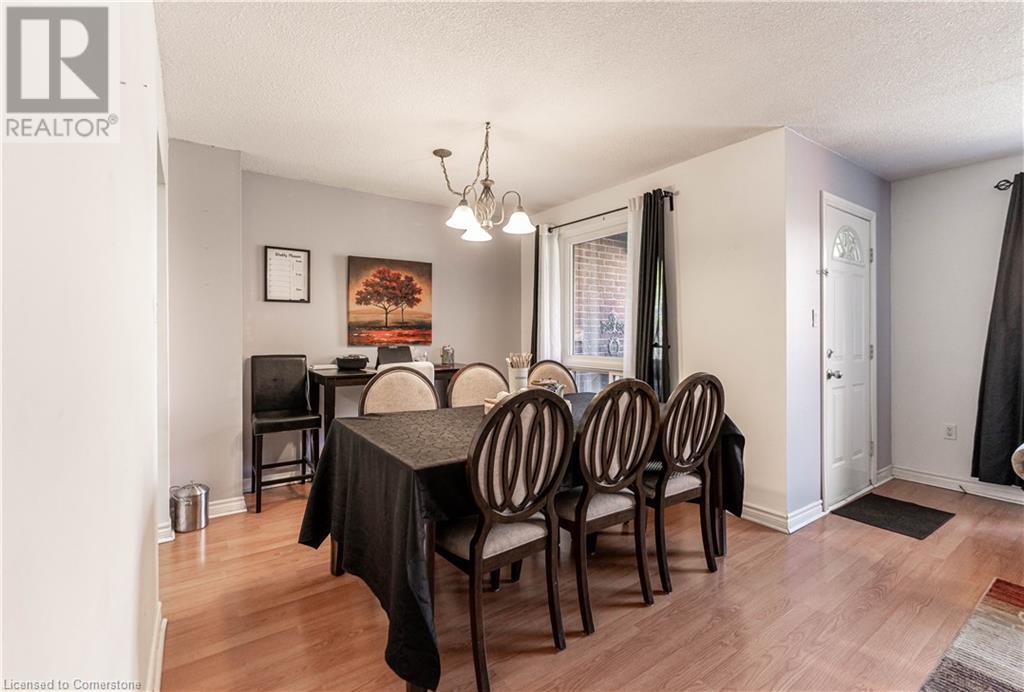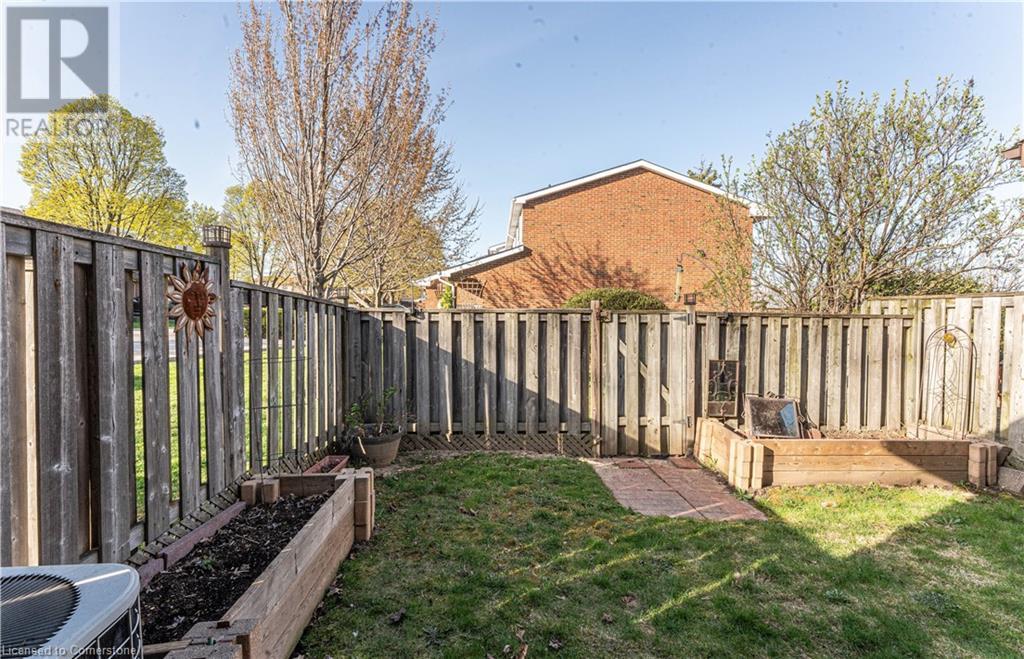25 Redbury Street Unit# 28 Hamilton, Ontario L8W 1P7
$499,900Maintenance, Insurance, Landscaping, Water, Parking
$392.61 Monthly
Maintenance, Insurance, Landscaping, Water, Parking
$392.61 MonthlyPerfect opportunity for first time buyers in this condo townhome with fees under $400 on the East Hamilton Mountain! A more traditional fee coverage that includes windows, doors (garage included) and the roof! Known as Quinndale Gardens, this 2 storey 1056 square foot unit features 3 bedrooms, 1 bathroom, large basement, 2 car parking, spacious yard within a meticulously maintained complex steps to parks, shopping, transit, several schools, Goodlife gym including a short drive to the Heritage Green Power Centre! A well priced unit perfect for those looking to enter the market! (id:59646)
Open House
This property has open houses!
2:00 pm
Ends at:4:00 pm
2:00 am
Ends at:4:00 pm
Property Details
| MLS® Number | 40723968 |
| Property Type | Single Family |
| Neigbourhood | Quinndale |
| Amenities Near By | Hospital, Park, Place Of Worship, Public Transit |
| Community Features | Community Centre |
| Equipment Type | Water Heater |
| Features | Paved Driveway |
| Parking Space Total | 2 |
| Rental Equipment Type | Water Heater |
Building
| Bathroom Total | 1 |
| Bedrooms Above Ground | 3 |
| Bedrooms Total | 3 |
| Appliances | Dryer, Microwave, Refrigerator, Stove, Washer, Hood Fan |
| Architectural Style | 2 Level |
| Basement Development | Partially Finished |
| Basement Type | Full (partially Finished) |
| Constructed Date | 1976 |
| Construction Style Attachment | Attached |
| Cooling Type | Central Air Conditioning |
| Exterior Finish | Brick |
| Heating Fuel | Natural Gas |
| Heating Type | Forced Air |
| Stories Total | 2 |
| Size Interior | 1056 Sqft |
| Type | Row / Townhouse |
| Utility Water | Municipal Water |
Parking
| Attached Garage |
Land
| Access Type | Highway Nearby |
| Acreage | No |
| Land Amenities | Hospital, Park, Place Of Worship, Public Transit |
| Sewer | Municipal Sewage System |
| Size Total Text | Unknown |
| Zoning Description | De |
Rooms
| Level | Type | Length | Width | Dimensions |
|---|---|---|---|---|
| Second Level | Other | 6'10'' x 7'4'' | ||
| Second Level | Bedroom | 7'9'' x 10'10'' | ||
| Second Level | Bedroom | 8'11'' x 10'10'' | ||
| Second Level | Primary Bedroom | 11'4'' x 11'10'' | ||
| Basement | Recreation Room | 11'1'' x 16'2'' | ||
| Lower Level | Other | 19'5'' x 17'0'' | ||
| Main Level | 4pc Bathroom | 7'9'' x 5'2'' | ||
| Main Level | Living Room | 11'2'' x 16'1'' | ||
| Main Level | Dining Room | 8'6'' x 10'2'' | ||
| Main Level | Kitchen | 11'2'' x 8'7'' | ||
| Main Level | Foyer | 8'1'' x 17'3'' |
https://www.realtor.ca/real-estate/28247780/25-redbury-street-unit-28-hamilton
Interested?
Contact us for more information
























