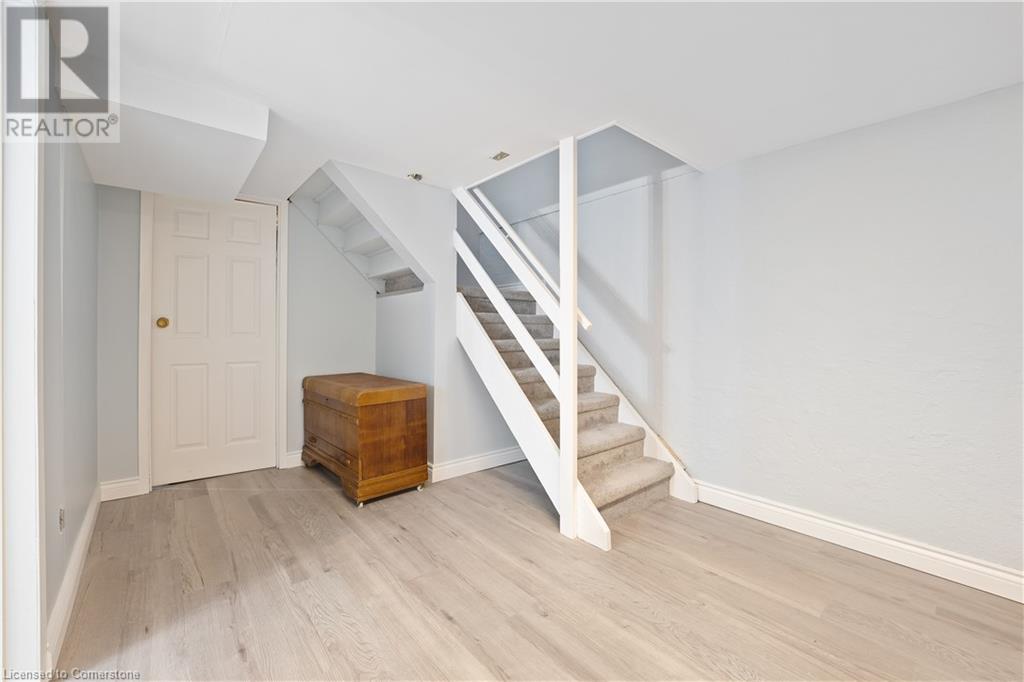25 Linfield Drive Unit# 61 St. Catharines, Ontario L2N 5T7
$424,900Maintenance, Insurance, Landscaping, Water, Parking
$326 Monthly
Maintenance, Insurance, Landscaping, Water, Parking
$326 MonthlyWelcome home with pride in ownership to this open and inviting 2 storey townhome! Having been newly updated and renovated, alongside offering modern and vibrant finishes throughout, this property has been well maintained, boasts natural light, and is conveniently located in the desirable area of North End St. Catharines. Upon entering the front door, you are greeted by an open and spacious living room along with an eat in kitchen featuring a new countertops and dining area with access to the tranquil fully fenced in rear yard /patio, offering privacy, landscaped gardens, and a back gate with access to green space and your own parking spot. The upper level features 3 well sized bedrooms, storage, and is completed with a new stunning full 4 piece bath. The lower level is fully finished, offering a large storage, utility, and laundry room, a 2 piece bath, and an open rec room! Appreciate the ease of having low maintenance, room for entertaining, and being within close proximity to all amenities, highway access, walking trails, schools, parks, and the Welland Canal Parkway! This home checks off many boxes for a turn key lifestyle! All that is left to do is move in! Come and see for yourself all this property has to offer! (id:59646)
Property Details
| MLS® Number | 40656808 |
| Property Type | Single Family |
| Amenities Near By | Hospital, Park, Place Of Worship, Public Transit, Schools |
| Community Features | Quiet Area, Community Centre, School Bus |
| Features | Cul-de-sac, Balcony, Paved Driveway |
| Parking Space Total | 1 |
Building
| Bathroom Total | 2 |
| Bedrooms Above Ground | 3 |
| Bedrooms Total | 3 |
| Appliances | Dishwasher, Dryer, Refrigerator, Stove, Washer, Window Coverings |
| Architectural Style | 2 Level |
| Basement Development | Finished |
| Basement Type | Full (finished) |
| Construction Style Attachment | Attached |
| Cooling Type | Central Air Conditioning |
| Exterior Finish | Brick Veneer, Vinyl Siding |
| Foundation Type | Poured Concrete |
| Half Bath Total | 1 |
| Heating Type | Forced Air |
| Stories Total | 2 |
| Size Interior | 930 Sqft |
| Type | Row / Townhouse |
| Utility Water | Municipal Water |
Land
| Access Type | Highway Access |
| Acreage | No |
| Land Amenities | Hospital, Park, Place Of Worship, Public Transit, Schools |
| Landscape Features | Landscaped |
| Sewer | Municipal Sewage System |
| Size Total Text | Unknown |
| Zoning Description | R3 |
Rooms
| Level | Type | Length | Width | Dimensions |
|---|---|---|---|---|
| Second Level | Bedroom | 9'1'' x 8'3'' | ||
| Second Level | Bedroom | 10'6'' x 7'5'' | ||
| Second Level | Primary Bedroom | 13'7'' x 10'6'' | ||
| Second Level | 4pc Bathroom | 6'0'' x 5'0'' | ||
| Basement | 2pc Bathroom | 7'0'' x 6'0'' | ||
| Basement | Recreation Room | 18'8'' x 15'7'' | ||
| Basement | Laundry Room | 15'7'' x 10'4'' | ||
| Main Level | Foyer | 3'0'' x 3'0'' | ||
| Main Level | Living Room | 15'8'' x 11'9'' | ||
| Main Level | Eat In Kitchen | 15'5'' x 10'0'' |
https://www.realtor.ca/real-estate/27492414/25-linfield-drive-unit-61-st-catharines
Interested?
Contact us for more information









































