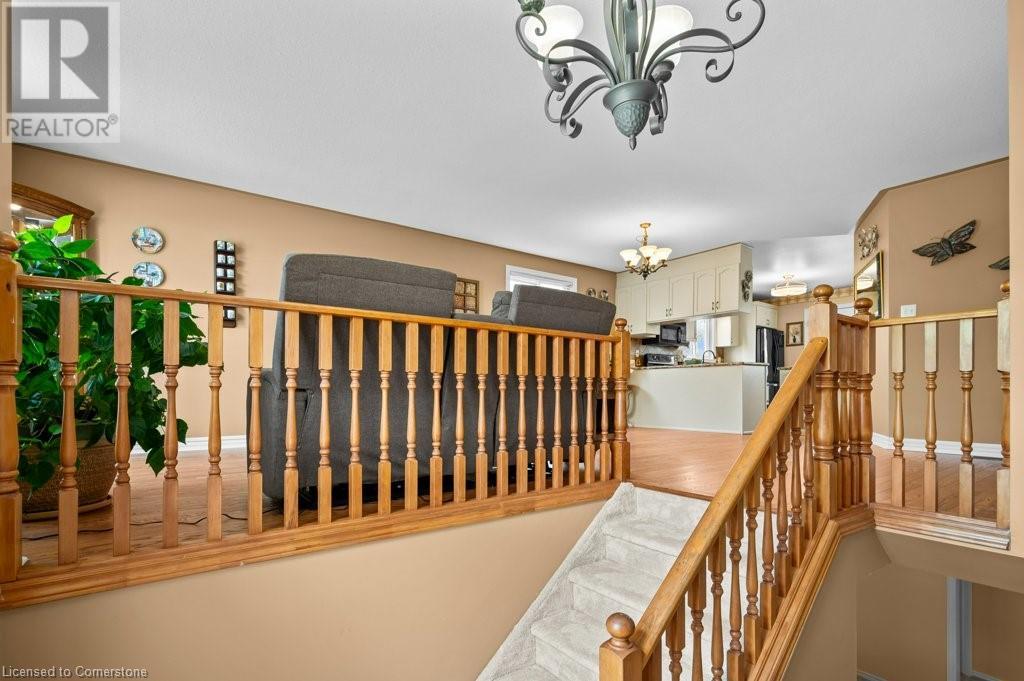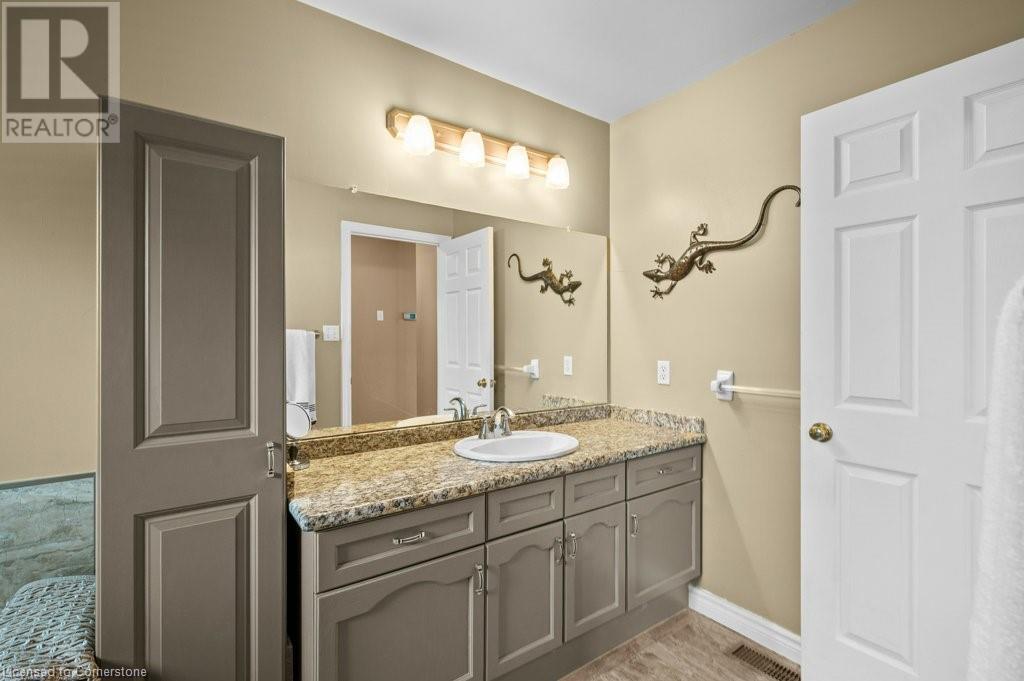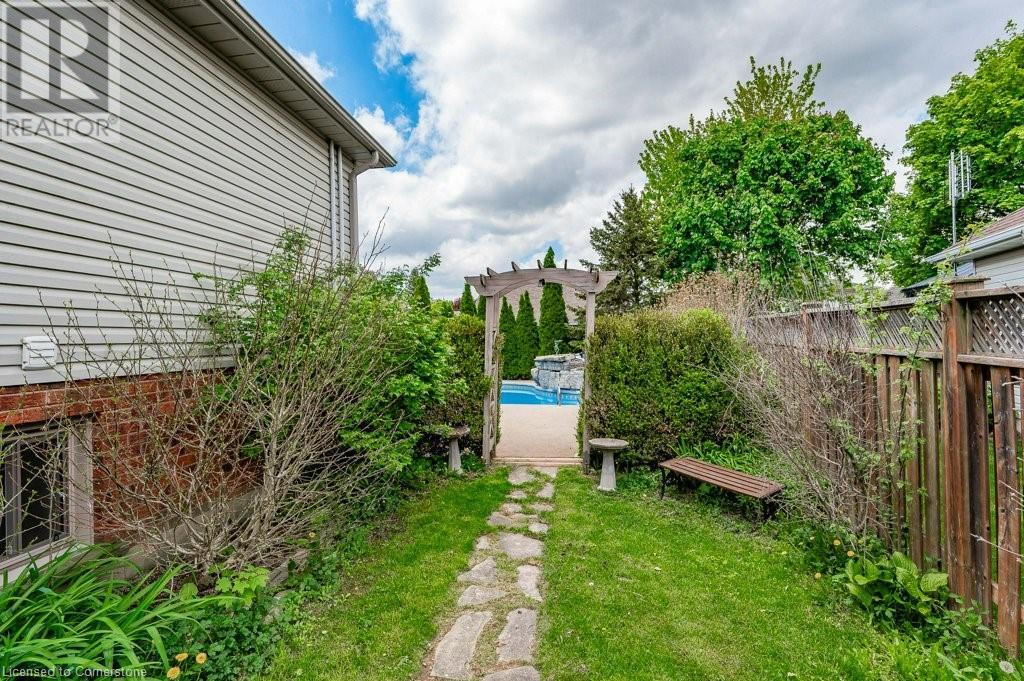3 Bedroom
2 Bathroom
1112 sqft
Raised Bungalow
Inground Pool
Central Air Conditioning
Forced Air
$874,000
Welcome to 25 Hyslop Drive, a beautifully maintained raised ranch in the heart of family-friendly Caledonia. Located on a quiet street just minutes from schools, parks, and everyday amenities, this home combines small-town charm with functional, modern living. This unique layout features a bright and open main level with large windows that flood the space with natural light. The upper level includes a spacious primary bedroom with oversized closets and easy access to the main bath. Downstairs, you’ll find two additional well-sized bedrooms, perfect for kids, guests, or a home office, along with a full bathroom and cozy family room. Step outside to your own private retreat — a fully fenced backyard with a stunning in-ground pool, perfect for summer entertaining and weekend relaxation. The mature landscaping and large patio area create the ideal outdoor escape. Additional highlights include a double-car garage with inside entry, a double-wide driveway, central A/C, and great storage throughout. Whether you're upsizing, downsizing, or simply looking for a move-in ready home in a welcoming community — 25 Hyslop Drive delivers. (id:59646)
Property Details
|
MLS® Number
|
40726633 |
|
Property Type
|
Single Family |
|
Amenities Near By
|
Park, Schools |
|
Communication Type
|
High Speed Internet |
|
Community Features
|
High Traffic Area, Community Centre |
|
Equipment Type
|
Water Heater |
|
Features
|
Automatic Garage Door Opener |
|
Parking Space Total
|
4 |
|
Pool Type
|
Inground Pool |
|
Rental Equipment Type
|
Water Heater |
|
Structure
|
Shed, Porch |
Building
|
Bathroom Total
|
2 |
|
Bedrooms Above Ground
|
1 |
|
Bedrooms Below Ground
|
2 |
|
Bedrooms Total
|
3 |
|
Appliances
|
Dryer, Refrigerator, Stove, Washer |
|
Architectural Style
|
Raised Bungalow |
|
Basement Development
|
Finished |
|
Basement Type
|
Full (finished) |
|
Constructed Date
|
1996 |
|
Construction Style Attachment
|
Detached |
|
Cooling Type
|
Central Air Conditioning |
|
Exterior Finish
|
Brick |
|
Fire Protection
|
Smoke Detectors |
|
Foundation Type
|
Brick |
|
Heating Fuel
|
Natural Gas |
|
Heating Type
|
Forced Air |
|
Stories Total
|
1 |
|
Size Interior
|
1112 Sqft |
|
Type
|
House |
|
Utility Water
|
Municipal Water |
Parking
Land
|
Access Type
|
Road Access |
|
Acreage
|
No |
|
Fence Type
|
Fence |
|
Land Amenities
|
Park, Schools |
|
Sewer
|
Municipal Sewage System |
|
Size Depth
|
112 Ft |
|
Size Frontage
|
47 Ft |
|
Size Irregular
|
0.139 |
|
Size Total
|
0.139 Ac|under 1/2 Acre |
|
Size Total Text
|
0.139 Ac|under 1/2 Acre |
|
Zoning Description
|
H A7b |
Rooms
| Level |
Type |
Length |
Width |
Dimensions |
|
Basement |
Utility Room |
|
|
11'3'' x 8'2'' |
|
Basement |
3pc Bathroom |
|
|
11'3'' x 6'0'' |
|
Basement |
Bedroom |
|
|
13'0'' x 9'11'' |
|
Basement |
Bedroom |
|
|
12'0'' x 9'11'' |
|
Basement |
Recreation Room |
|
|
18'5'' x 17'8'' |
|
Main Level |
4pc Bathroom |
|
|
12'3'' x 9'2'' |
|
Main Level |
Primary Bedroom |
|
|
11'0'' x 14'7'' |
|
Main Level |
Kitchen |
|
|
10'0'' x 13'8'' |
|
Main Level |
Dining Room |
|
|
7'11'' x 10'11'' |
|
Main Level |
Living Room |
|
|
16'6'' x 26'4'' |
Utilities
|
Cable
|
Available |
|
Electricity
|
Available |
|
Natural Gas
|
Available |
|
Telephone
|
Available |
https://www.realtor.ca/real-estate/28350188/25-hyslop-drive-caledonia





















































