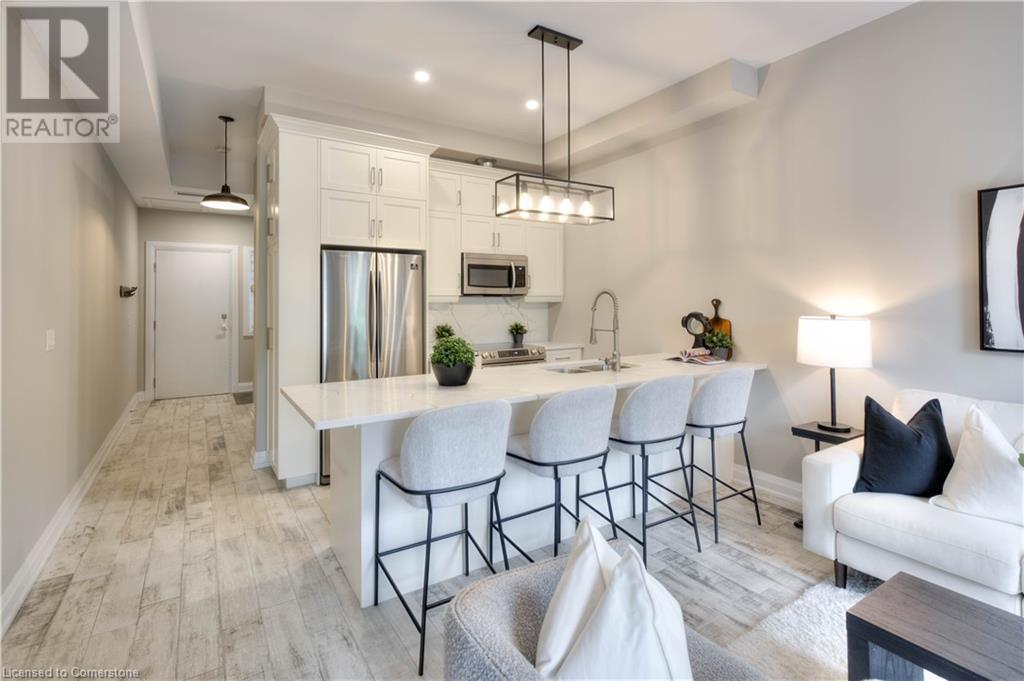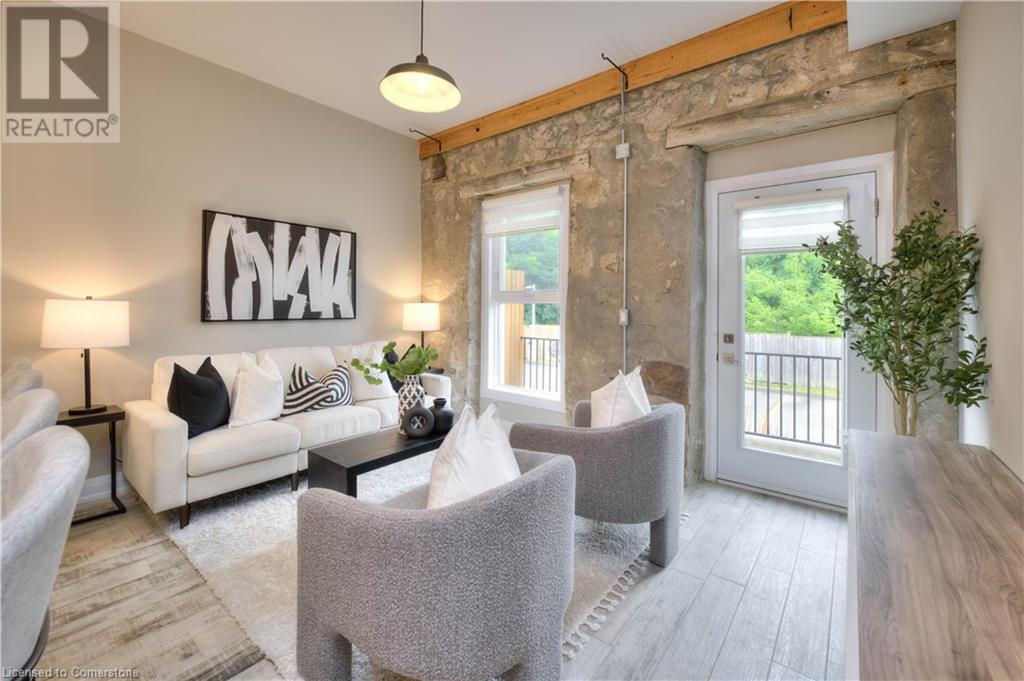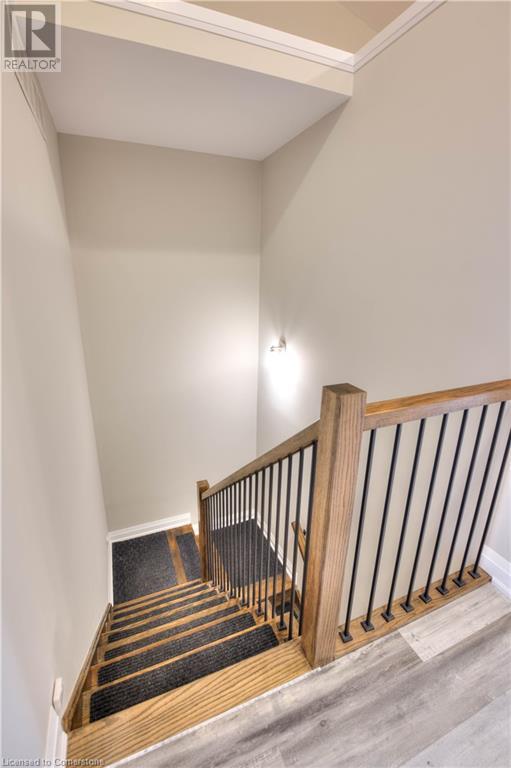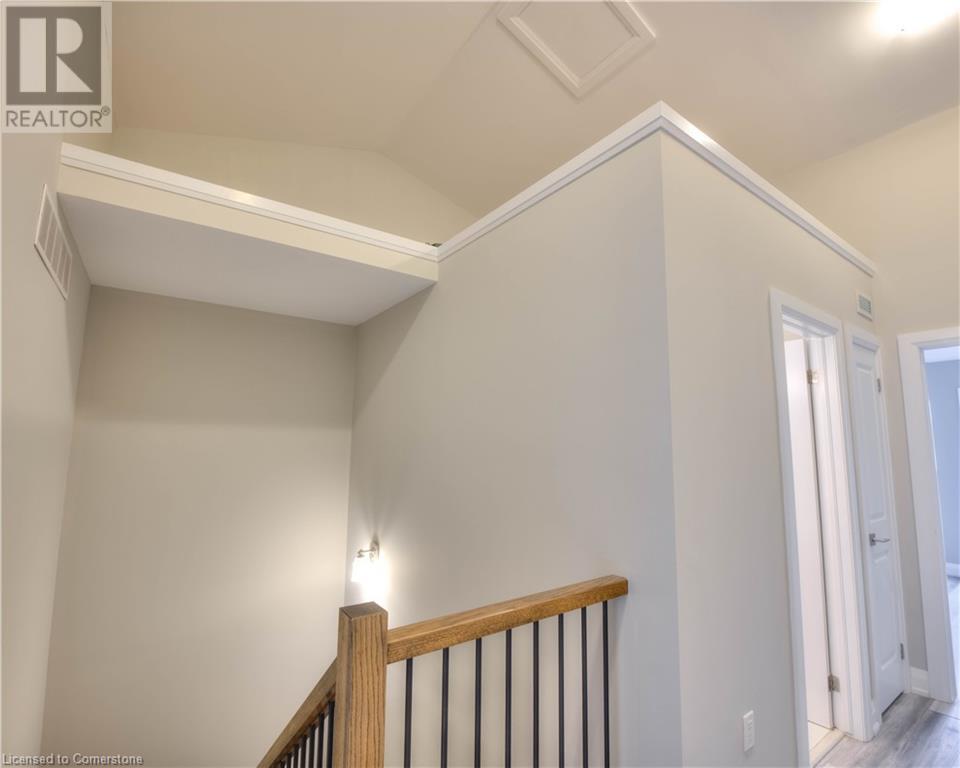25 Concession Street Unit# 121 Cambridge, Ontario N1R 2G6
$549,900Maintenance, Insurance, Landscaping, Property Management, Parking
$374.96 Monthly
Maintenance, Insurance, Landscaping, Property Management, Parking
$374.96 MonthlyWelcome to Luxury with this 2 Bedroom & 2 Bathroom Townhouse! This immaculately maintained condo is designed with upscale features and incredible attention to detail. Upon entering you will be greeted by the well appointed powder room, convenient laundry and storage all complemented perfectly by the soaring ceilings. The open concept Kitchen complete with upgraded backsplash, gorgeous countertops, S.S. appliances and a large island make this the perfect place to entertain! Continue out back while admiring the beautiful exposed stone wall on your way to the rear door, which gives you access to your generous private balcony...perfect for summer gatherings. Head upstairs and observe two spacious bedrooms, accented perfectly by the stunning main bathroom complete with glass shower. If you’re looking for an executive home with a stunning location just steps from the Grand River, walking trails, shops, pubs, The Mill, the Theatre, The Library, U of School of Architecture and the new Gaslight District. this is the property for you. Book your showing today! (id:59646)
Property Details
| MLS® Number | 40649291 |
| Property Type | Single Family |
| Neigbourhood | Galt |
| Community Features | Quiet Area |
| Features | Balcony |
| Parking Space Total | 1 |
Building
| Bathroom Total | 2 |
| Bedrooms Above Ground | 2 |
| Bedrooms Total | 2 |
| Appliances | Dishwasher, Dryer, Refrigerator, Stove, Washer |
| Architectural Style | 2 Level |
| Basement Type | None |
| Constructed Date | 2019 |
| Construction Style Attachment | Attached |
| Cooling Type | Central Air Conditioning |
| Exterior Finish | Stone, Vinyl Siding |
| Half Bath Total | 1 |
| Stories Total | 2 |
| Size Interior | 1157 Sqft |
| Type | Row / Townhouse |
| Utility Water | Municipal Water |
Parking
| Visitor Parking |
Land
| Acreage | No |
| Sewer | Municipal Sewage System |
| Zoning Description | (f)c1rm1 |
Rooms
| Level | Type | Length | Width | Dimensions |
|---|---|---|---|---|
| Second Level | 3pc Bathroom | Measurements not available | ||
| Second Level | Primary Bedroom | 13'9'' x 11'7'' | ||
| Second Level | Bedroom | 13'9'' x 12'7'' | ||
| Main Level | Living Room | 13'8'' x 10'10'' | ||
| Main Level | Kitchen | 13'8'' x 9'1'' | ||
| Main Level | Foyer | 9'10'' x 5'6'' | ||
| Main Level | 2pc Bathroom | Measurements not available |
https://www.realtor.ca/real-estate/27436936/25-concession-street-unit-121-cambridge
Interested?
Contact us for more information























