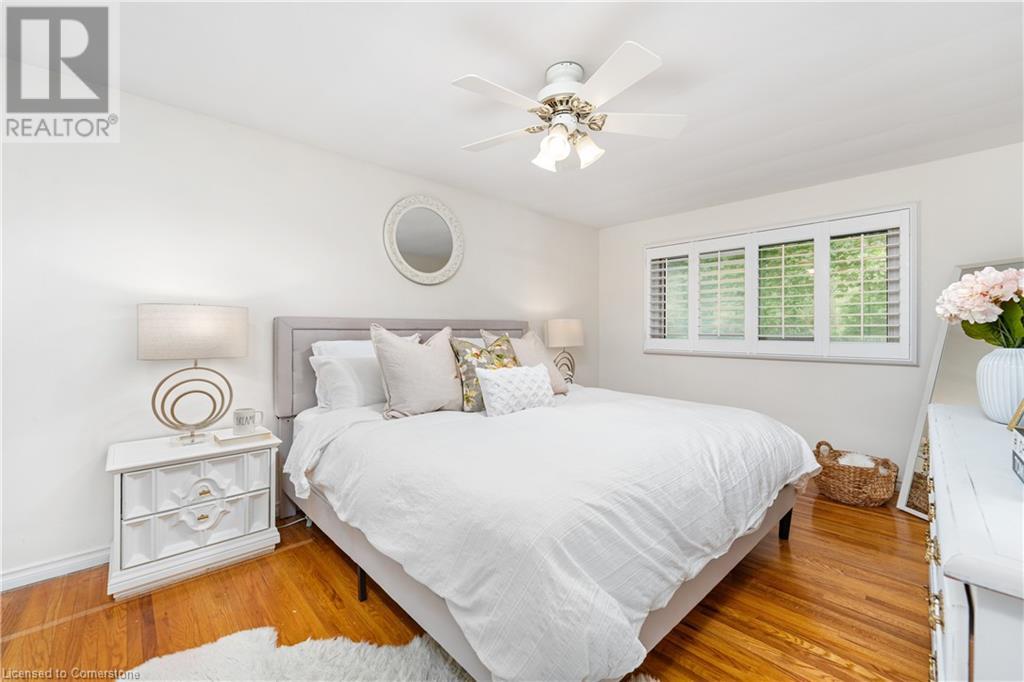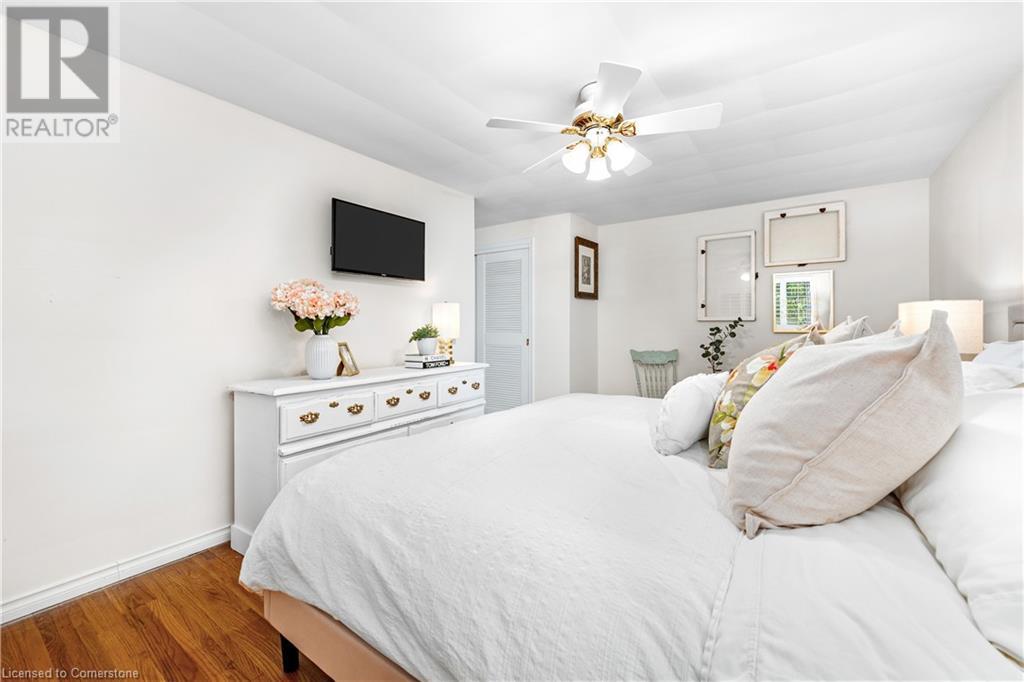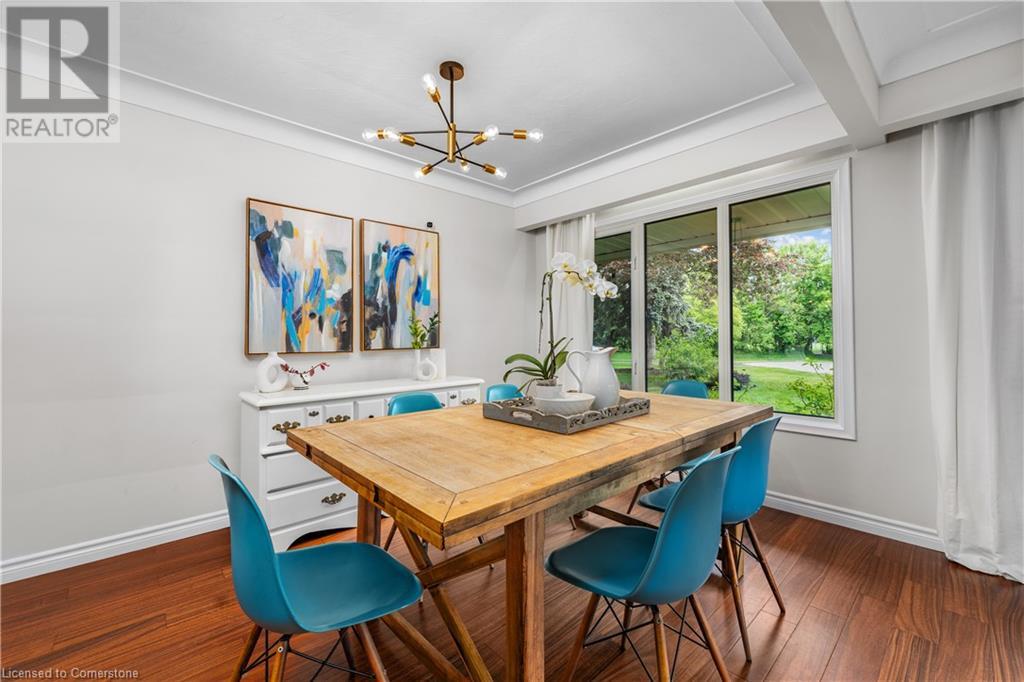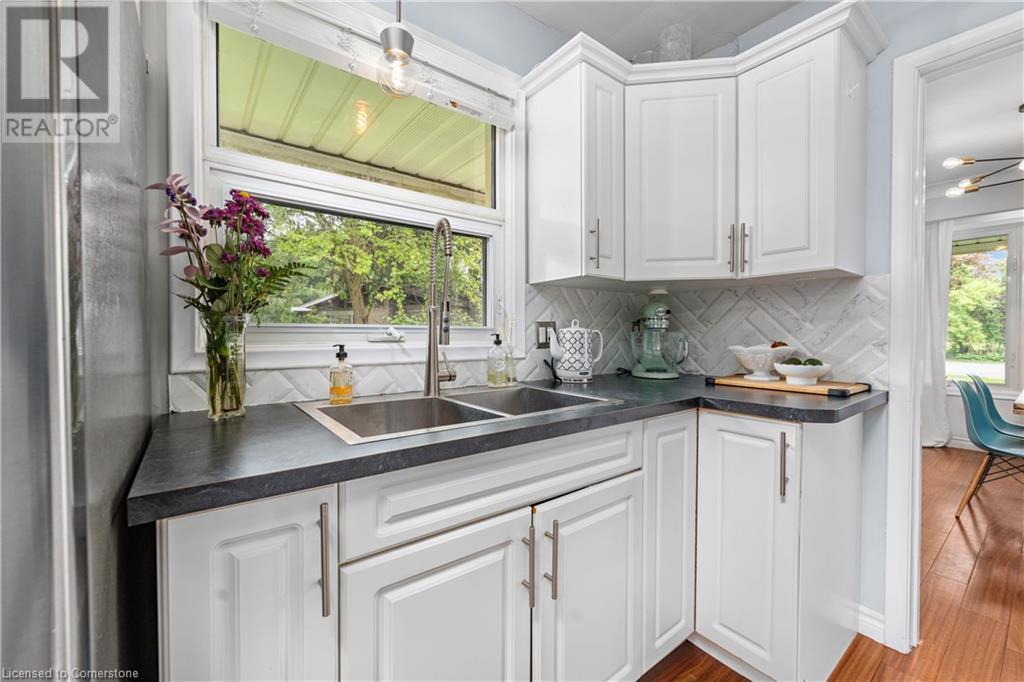25 Bedford Park Grimsby, Ontario L3M 2S1
$999,900
Welcome to this exceptional opportunity to own a beautifully maintained back split tucked away on a quiet, family-friendly court in one of Grimsby’s most desirable neighbourhoods. Situated on an impressive 1/4-acre pie-shaped lot, this property offers a backyard oasis rarely found in town—perfect for creating your dream garden, hosting summer get-togethers, or simply enjoying peaceful mornings in your private outdoor retreat. As you step inside, you're greeted by a bright and inviting layout designed for both comfort and functionality. The front of the home boasts a striking wall of windows that bathes the main living space in natural light, creating a warm and uplifting atmosphere throughout the day. With multiple finished levels, there's plenty of room to relax, entertain, or work from home—ideal for growing families or those seeking flexible space to fit their lifestyle. Location is everything, and this one checks all the boxes. Directly across from Park Public School and just minutes to the QEW, West Niagara Secondary School, and the brand-new Grimsby YMCA, you're perfectly positioned for convenience and connection. Outdoor enthusiasts will love being steps from access to the world-renowned Bruce Trail—where scenic hikes, breathtaking views, and year-round recreation await.Grimsby continues to shine as a gem along the Niagara corridor—nestled between the lake and the escarpment, small-town charm with big lifestyle advantages. From boutique shops and local eateries to nearby wineries, farmers’ markets, and cultural events, this vibrant community has something for everyone. All this, just a short drive to Hamilton, Niagara, and the GTA. If you've been dreaming of more space, an unbeatable location, & a place that truly feels like home—look no further. Come experience the comfort, charm, and incredible lifestyle that this home has in the heart of Grimsby. (id:59646)
Open House
This property has open houses!
2:00 pm
Ends at:3:00 pm
For your convenience please call or text 289-235-8000 to pre-register
Property Details
| MLS® Number | 40737271 |
| Property Type | Single Family |
| Neigbourhood | Grimsby Beach |
| Amenities Near By | Beach, Hospital, Marina, Place Of Worship, Playground, Schools |
| Equipment Type | None |
| Features | Cul-de-sac |
| Parking Space Total | 5 |
| Pool Type | Inground Pool |
| Rental Equipment Type | None |
| Structure | Shed |
Building
| Bathroom Total | 1 |
| Bedrooms Above Ground | 3 |
| Bedrooms Below Ground | 1 |
| Bedrooms Total | 4 |
| Appliances | Central Vacuum, Dishwasher, Dryer, Refrigerator, Stove, Washer, Microwave Built-in, Window Coverings |
| Basement Development | Finished |
| Basement Type | Partial (finished) |
| Constructed Date | 1961 |
| Construction Style Attachment | Detached |
| Cooling Type | Central Air Conditioning |
| Exterior Finish | Aluminum Siding, Brick |
| Fireplace Present | Yes |
| Fireplace Total | 1 |
| Foundation Type | Block |
| Heating Fuel | Natural Gas |
| Heating Type | Forced Air |
| Size Interior | 1376 Sqft |
| Type | House |
| Utility Water | Municipal Water |
Parking
| Attached Garage |
Land
| Access Type | Highway Access |
| Acreage | No |
| Land Amenities | Beach, Hospital, Marina, Place Of Worship, Playground, Schools |
| Sewer | Municipal Sewage System |
| Size Depth | 150 Ft |
| Size Frontage | 79 Ft |
| Size Total Text | Under 1/2 Acre |
| Zoning Description | R1 |
Rooms
| Level | Type | Length | Width | Dimensions |
|---|---|---|---|---|
| Second Level | 5pc Bathroom | 8'6'' x 7'2'' | ||
| Second Level | Bedroom | 11'5'' x 9'4'' | ||
| Second Level | Bedroom | 11'9'' x 11'4'' | ||
| Second Level | Primary Bedroom | 17'5'' x 17'1'' | ||
| Lower Level | Laundry Room | 12'9'' x 6'4'' | ||
| Lower Level | Bedroom | 12'8'' x 7'11'' | ||
| Lower Level | Recreation Room | 20'6'' x 14'5'' | ||
| Main Level | Living Room | 21'9'' x 12'9'' | ||
| Main Level | Dining Room | 12'1'' x 8'10'' | ||
| Main Level | Eat In Kitchen | 16'1'' x 8'7'' |
https://www.realtor.ca/real-estate/28428804/25-bedford-park-grimsby
Interested?
Contact us for more information
































