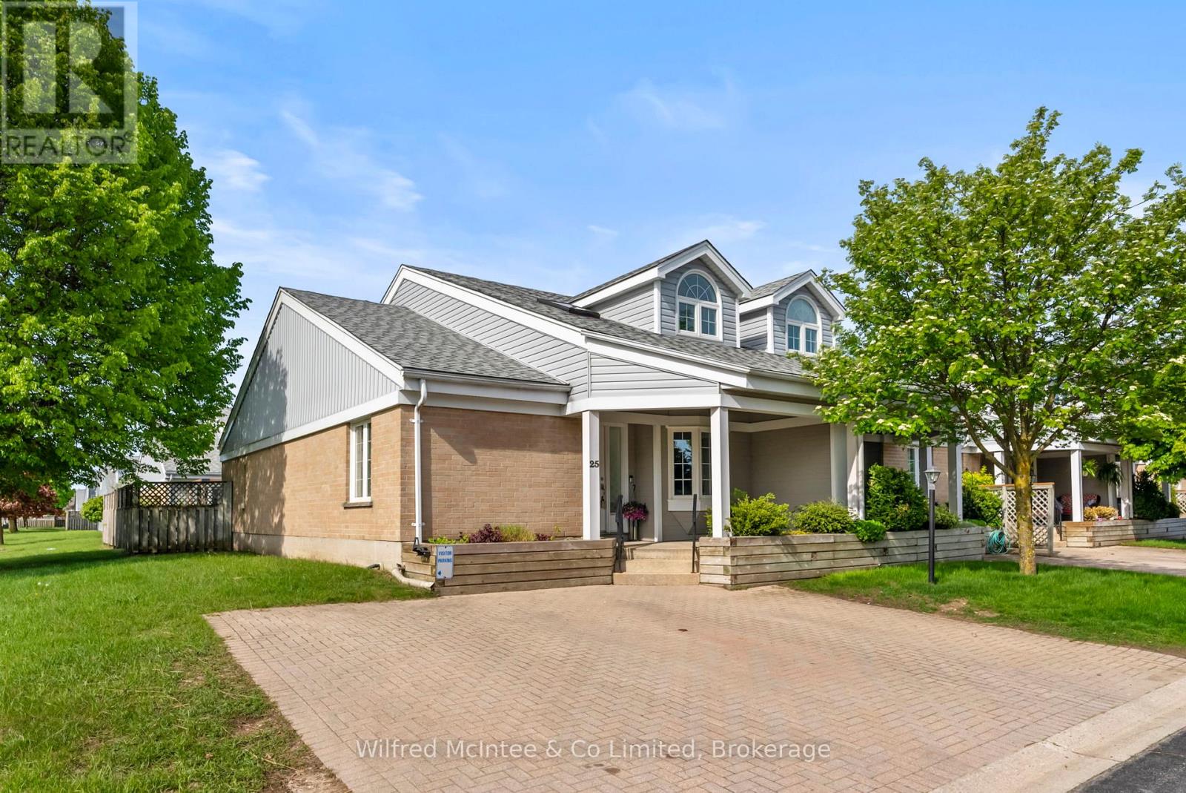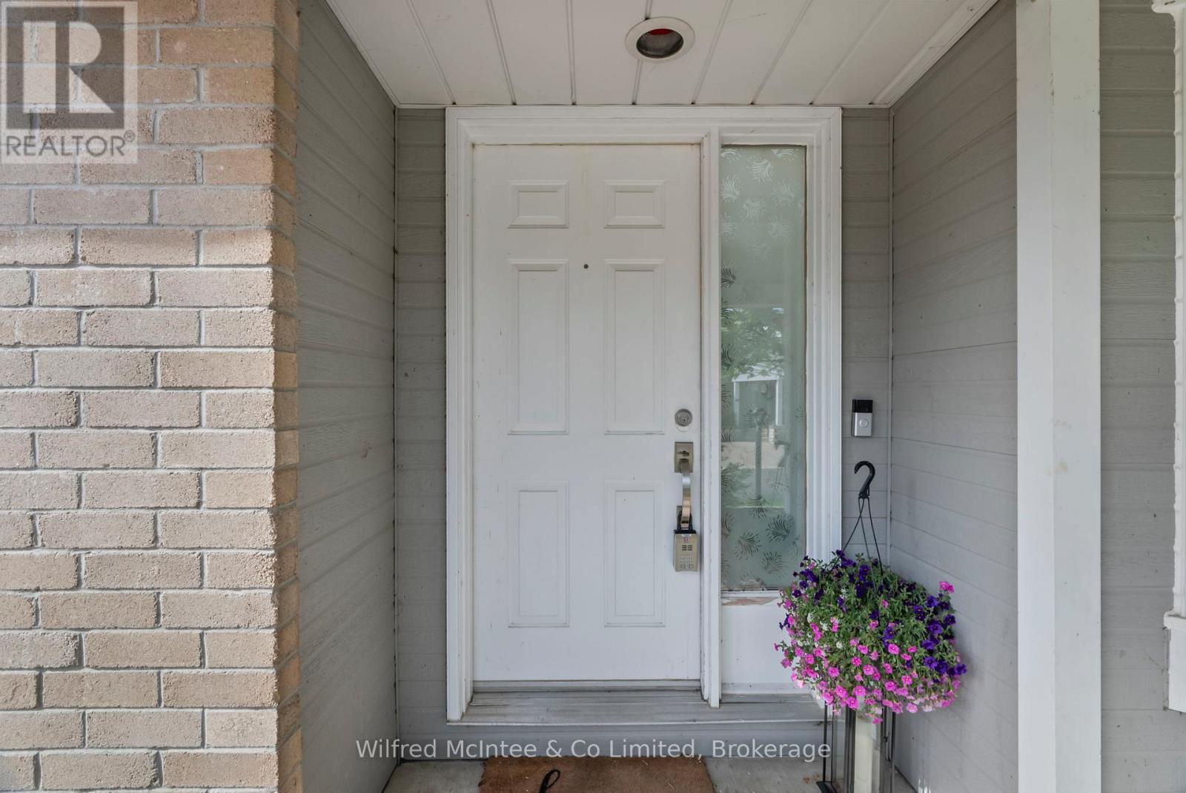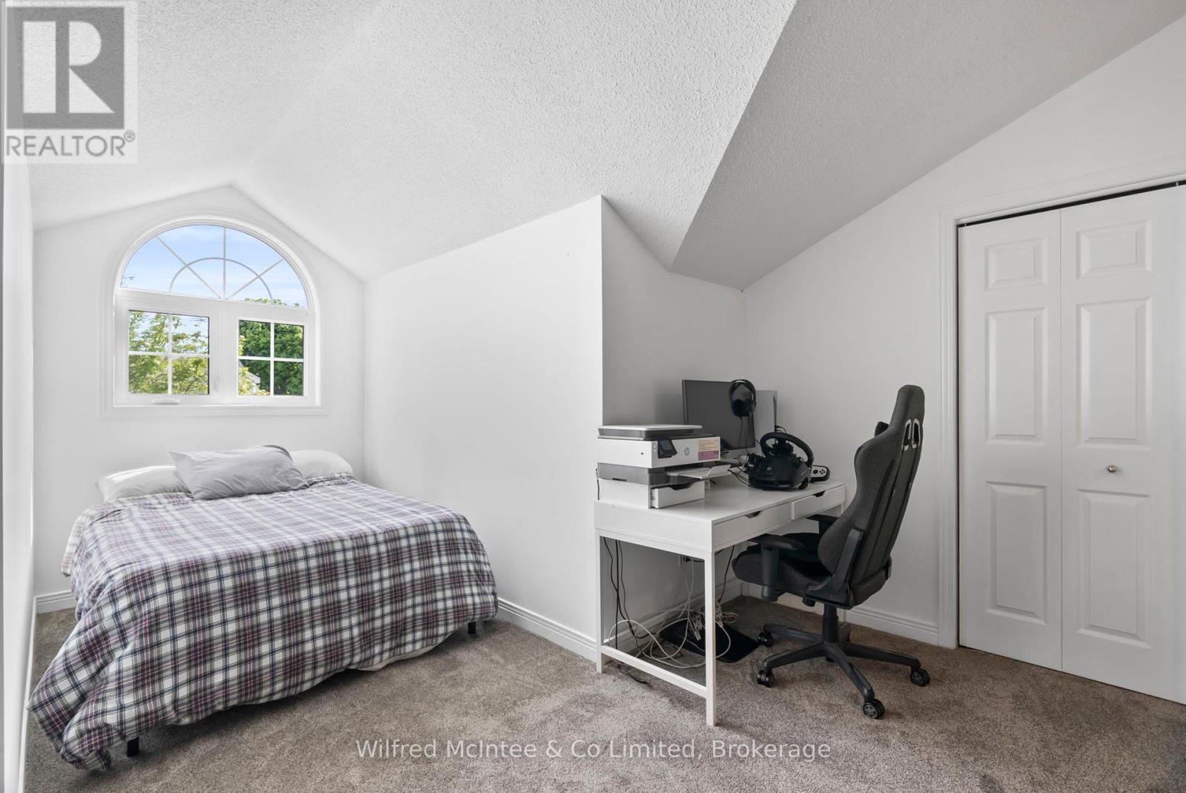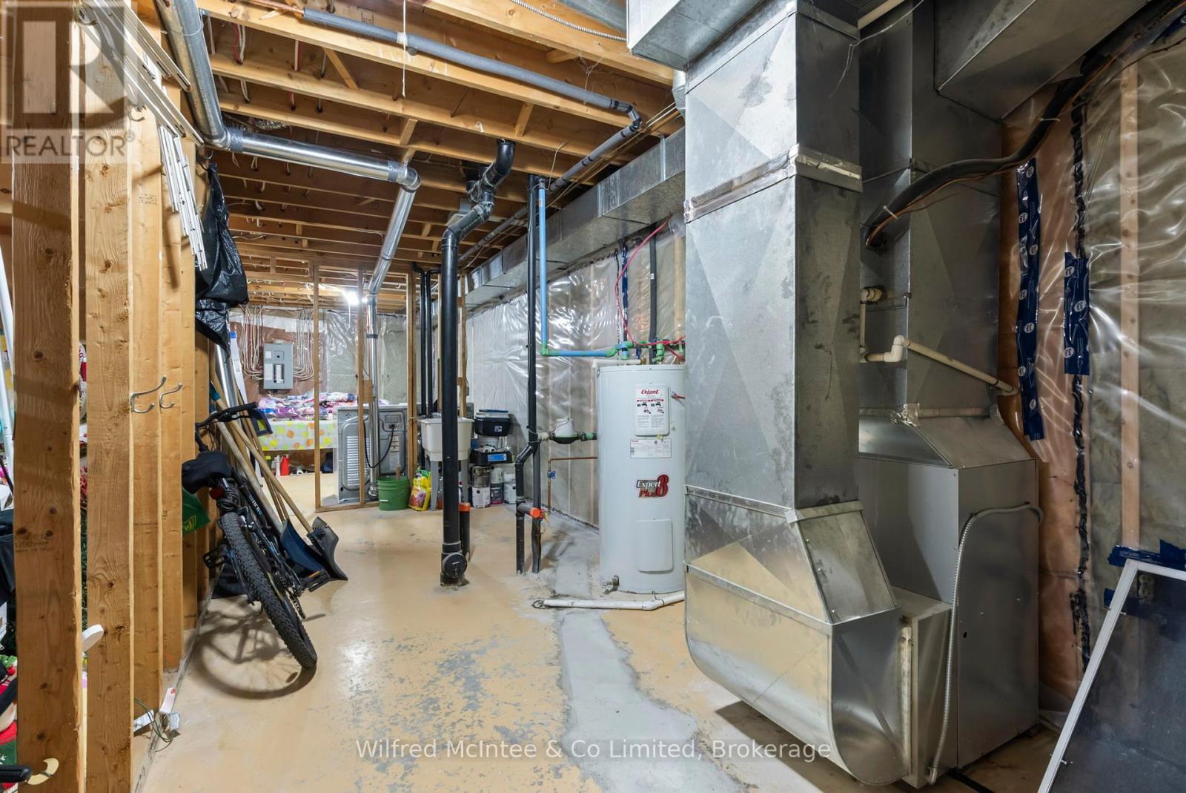25 - 914 Arlington Street Saugeen Shores, Ontario N0H 2C4
$475,000Maintenance, Insurance
$335 Monthly
Maintenance, Insurance
$335 MonthlyBright, Beautiful & Brimming with Potential- Unit 25, 914 Arlington St, Port Elgin. Welcome to care-free condo living in the heart of the vibrant Lake Huron community of Port Elgin! This desirable end unit offers privacy, natural light, and unbeatable access to outdoor adventure just steps from the popular rail trail, perfect for walking, biking, or soaking in the scenery. With 2 spacious bedrooms and 2 full bathrooms, including a private ensuite, this home is ideal for comfortable living and effortless entertaining. The efficient kitchen, updated with brand new appliances in 2024, flows easily into a cozy living room featuring a gas fireplace and patio doors leading to your own private patio a great spot to relax or BBQ with friends. A gas furnace (2020) and central air keep things comfortable year-round, while the bungaloft design adds a fantastic bonus space above perfect as a third bedroom, home office, studio, or fitness area. The unfinished basement is a blank canvas ready for your personal touch, complete with laundry facilities and a rough-in for a 3-piece bathroom. Prefer main-floor laundry? Its ready for that too. Whether you're looking to downsize, invest, or simply simplify, this condo offers a winning mix of convenience, affordability, and lifestyle in one of Saugeen Shores' most sought-after locations. Don't miss this opportunity to live steps from nature and minutes from the beach. Your new lifestyle starts here! (id:59646)
Property Details
| MLS® Number | X12179721 |
| Property Type | Single Family |
| Community Name | Saugeen Shores |
| Community Features | Pet Restrictions |
| Equipment Type | None |
| Parking Space Total | 2 |
| Rental Equipment Type | None |
Building
| Bathroom Total | 2 |
| Bedrooms Above Ground | 2 |
| Bedrooms Total | 2 |
| Appliances | Water Heater, Dishwasher, Dryer, Microwave, Stove, Washer, Refrigerator |
| Basement Development | Unfinished |
| Basement Type | N/a (unfinished) |
| Cooling Type | Central Air Conditioning |
| Exterior Finish | Brick, Vinyl Siding |
| Fireplace Present | Yes |
| Heating Fuel | Natural Gas |
| Heating Type | Forced Air |
| Stories Total | 2 |
| Size Interior | 1000 - 1199 Sqft |
| Type | Row / Townhouse |
Parking
| No Garage |
Land
| Acreage | No |
Rooms
| Level | Type | Length | Width | Dimensions |
|---|---|---|---|---|
| Basement | Laundry Room | 3.73 m | 3.03 m | 3.73 m x 3.03 m |
| Basement | Utility Room | 9.19 m | 3.99 m | 9.19 m x 3.99 m |
| Main Level | Kitchen | 4.83 m | 2.71 m | 4.83 m x 2.71 m |
| Main Level | Dining Room | 4.73 m | 4.42 m | 4.73 m x 4.42 m |
| Main Level | Living Room | 3.77 m | 3.77 m | 3.77 m x 3.77 m |
| Main Level | Foyer | 1.92 m | 1.76 m | 1.92 m x 1.76 m |
| Main Level | Primary Bedroom | 3.99 m | 3.67 m | 3.99 m x 3.67 m |
| Main Level | Bedroom 2 | 3.04 m | 4.48 m | 3.04 m x 4.48 m |
| Main Level | Bathroom | 3.04 m | 1.21 m | 3.04 m x 1.21 m |
| Main Level | Bathroom | 2.36 m | 0.86 m | 2.36 m x 0.86 m |
| Upper Level | Den | 9.44 m | 4.73 m | 9.44 m x 4.73 m |
https://www.realtor.ca/real-estate/28380373/25-914-arlington-street-saugeen-shores-saugeen-shores
Interested?
Contact us for more information

















































