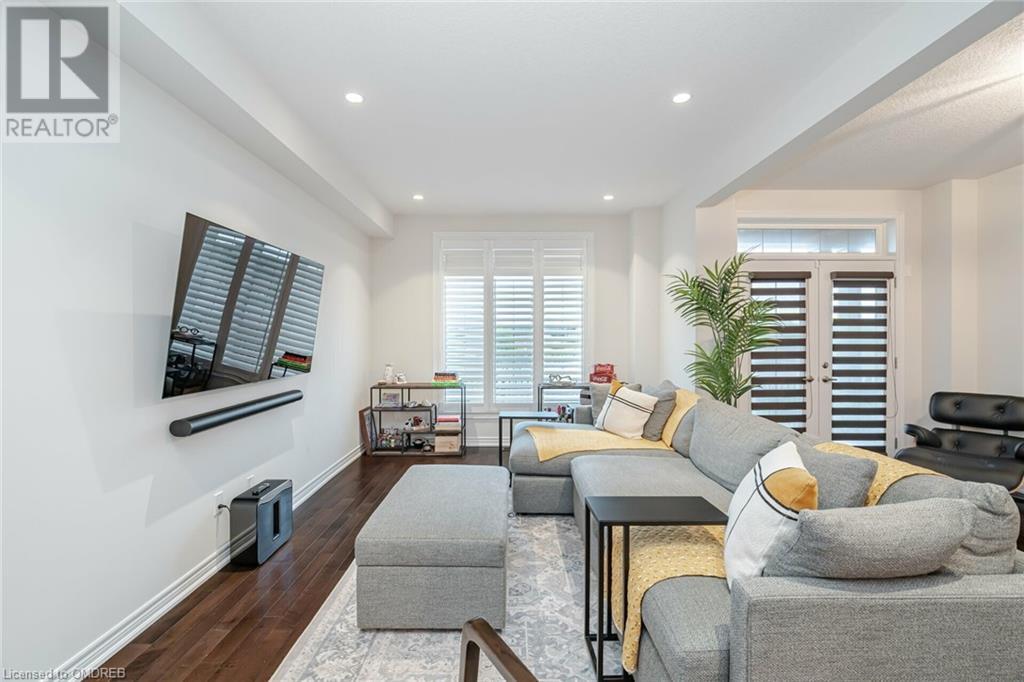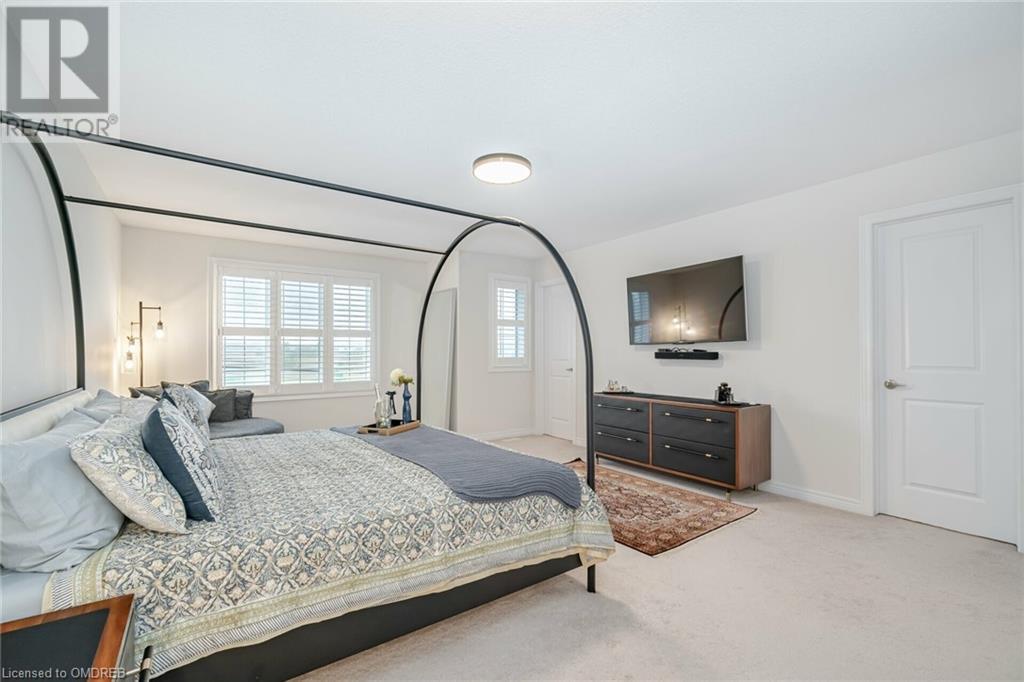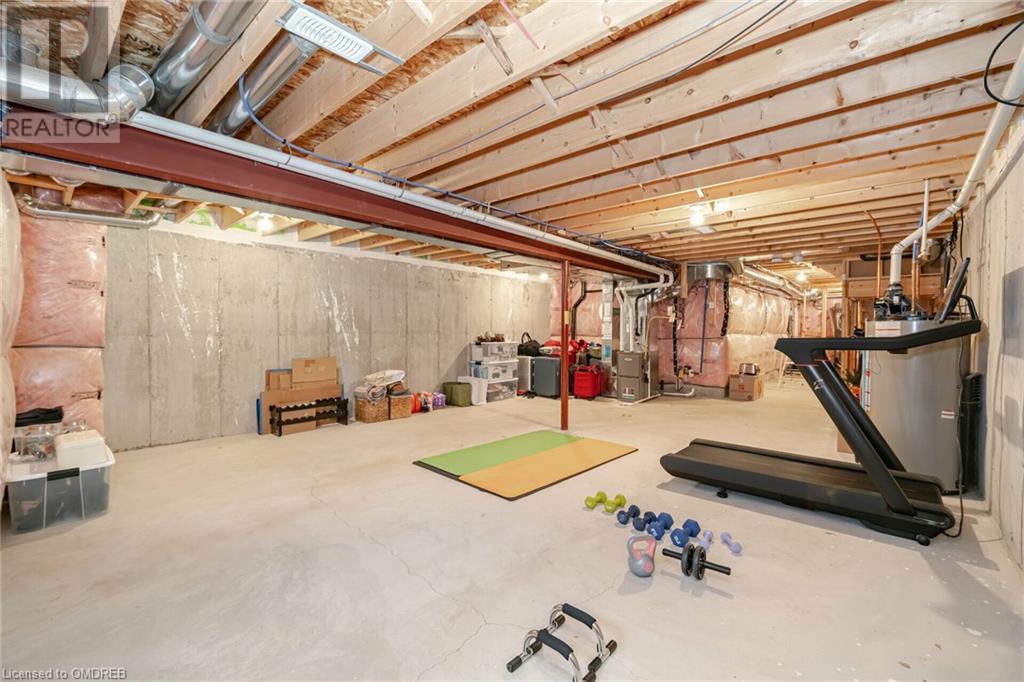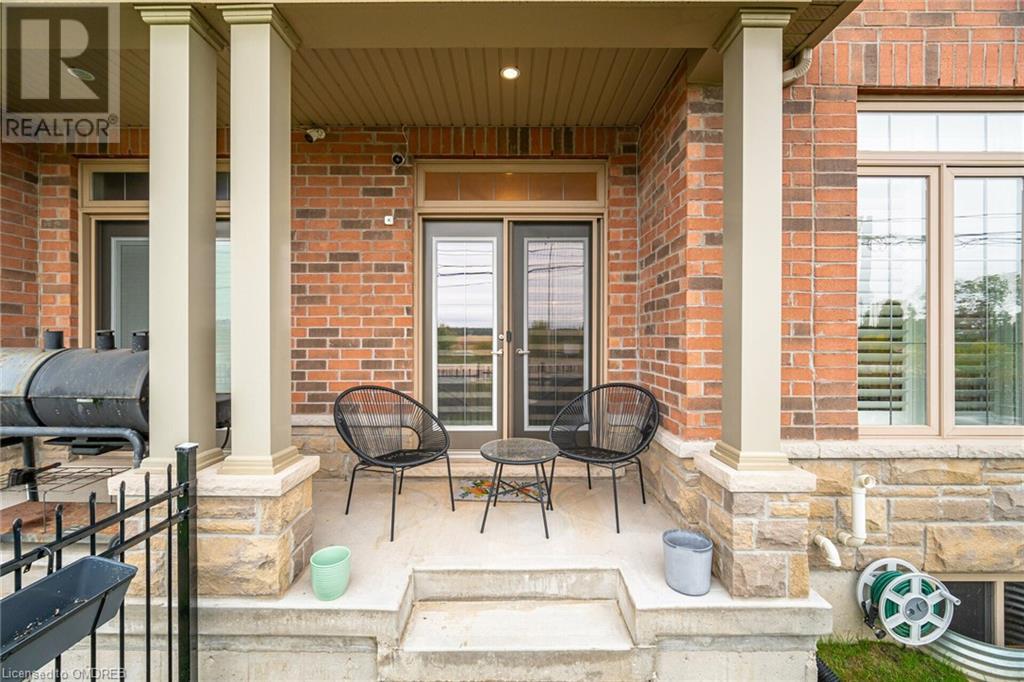3 Bedroom
3 Bathroom
1960 sqft
2 Level
Central Air Conditioning
Forced Air
$3,650 Monthly
Other, See Remarks
Welcome to 2492 Elder Lane, nestled in Oakville's highly sought-after community for young families. This meticulously maintained 2-story, 3+1 Bed & 2.5 Bath Executive Town Home exudes luxury with its 9-foot ceilings, upgraded lighting fixtures, and smart home controls throughout. The open concept living space features hardwood flooring on the main level, large windows that flood the home with natural light, and an upgraded kitchen with quartz countertops and newer cabinetry that offers ample storage options for families who love to cook. Brand-new stainless steel appliances come with a bundled service protection plan for added peace of mind. The second level of the home boasts three generously sized bedrooms, including an oversized primary bedroom with separate his and her walk-in closets. There's also a den that can be used as an office or a cozy reading nook. Tenant Pays: Cable, Heat, Hydro, Internet, Gas, Snow Removal, Tenant Insurance, Water bill & Minor Repairs. Landlord Pays: Seasonal Weed Control, Seasonal Lawn Mowing, Windows & Gutter Cleaning (once a year in spring), Hot water rental and Kitchen appliance Repairs. Additional Features: 4 car parking (1 indoor & 3 outdoor), EV Charger slot in the garage, Brand New AC & Furnace installed in 2023-24. Move-in ready and waiting for you to make it your own! (id:59646)
Property Details
|
MLS® Number
|
40663108 |
|
Property Type
|
Single Family |
|
Amenities Near By
|
Hospital, Place Of Worship, Public Transit, Schools, Shopping |
|
Community Features
|
Community Centre |
|
Equipment Type
|
Water Heater |
|
Features
|
Conservation/green Belt, Automatic Garage Door Opener |
|
Parking Space Total
|
4 |
|
Rental Equipment Type
|
Water Heater |
Building
|
Bathroom Total
|
3 |
|
Bedrooms Above Ground
|
3 |
|
Bedrooms Total
|
3 |
|
Appliances
|
Dishwasher, Dryer, Refrigerator, Washer, Microwave Built-in, Gas Stove(s), Window Coverings, Garage Door Opener |
|
Architectural Style
|
2 Level |
|
Basement Development
|
Unfinished |
|
Basement Type
|
Full (unfinished) |
|
Constructed Date
|
2017 |
|
Construction Style Attachment
|
Attached |
|
Cooling Type
|
Central Air Conditioning |
|
Exterior Finish
|
Brick, Stucco |
|
Foundation Type
|
Poured Concrete |
|
Half Bath Total
|
1 |
|
Heating Type
|
Forced Air |
|
Stories Total
|
2 |
|
Size Interior
|
1960 Sqft |
|
Type
|
Row / Townhouse |
|
Utility Water
|
Municipal Water |
Parking
Land
|
Access Type
|
Highway Access, Highway Nearby |
|
Acreage
|
No |
|
Land Amenities
|
Hospital, Place Of Worship, Public Transit, Schools, Shopping |
|
Sewer
|
Municipal Sewage System |
|
Size Depth
|
114 Ft |
|
Size Frontage
|
21 Ft |
|
Size Total Text
|
Under 1/2 Acre |
|
Zoning Description
|
Res |
Rooms
| Level |
Type |
Length |
Width |
Dimensions |
|
Second Level |
4pc Bathroom |
|
|
Measurements not available |
|
Second Level |
4pc Bathroom |
|
|
Measurements not available |
|
Second Level |
Loft |
|
|
8'11'' x 9'11'' |
|
Second Level |
Bedroom |
|
|
9'11'' x 15'11'' |
|
Second Level |
Bedroom |
|
|
8'11'' x 11'11'' |
|
Second Level |
Primary Bedroom |
|
|
14'11'' x 19'11'' |
|
Main Level |
Breakfast |
|
|
7'11'' x 13'11'' |
|
Main Level |
2pc Bathroom |
|
|
Measurements not available |
|
Main Level |
Great Room |
|
|
10'11'' x 18'11'' |
|
Main Level |
Dining Room |
|
|
10'11'' x 10'11'' |
|
Main Level |
Kitchen |
|
|
7'11'' x 12'11'' |
https://www.realtor.ca/real-estate/27551461/2492-elder-lane-oakville











































