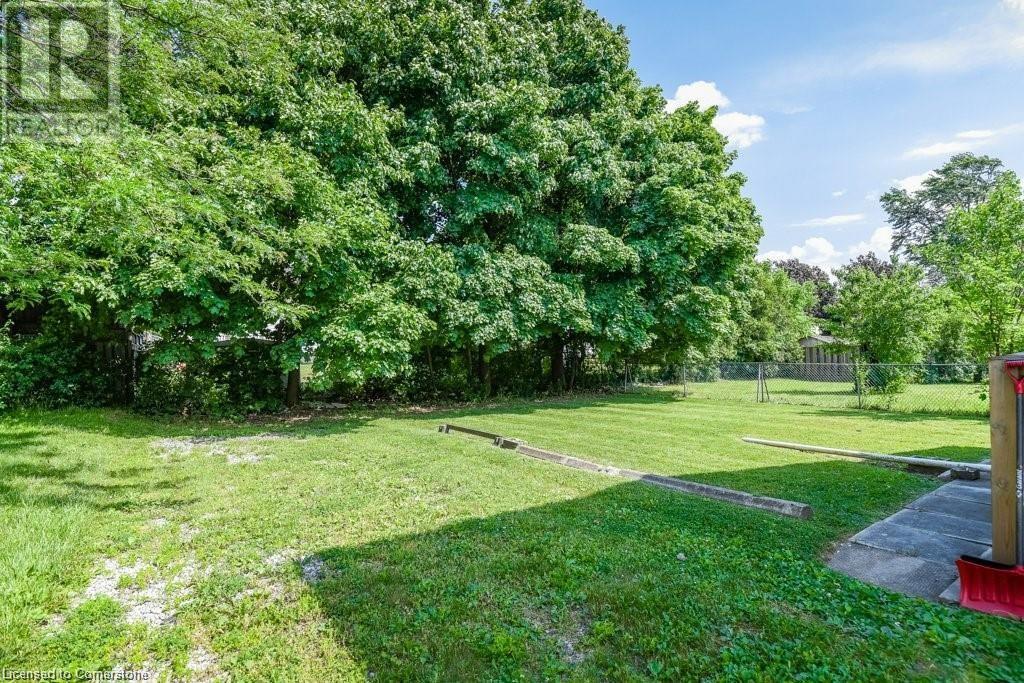2 Bedroom
1 Bathroom
750 sqft
None
Forced Air
$1,650 Monthly
Insurance
This spacious 2-bedroom basement apartment on the Hamilton Mountain offers the perfect combination of comfort and convenience, located just a short distance from Mohawk College. The open-concept living area is bright and inviting, providing an ideal space for relaxation. Both bedrooms are generously sized with ample space, perfect for a small family, students, or professionals. The apartment also features in-suite laundry, a private entrance, available on-site parking and internet included. Located close to shopping, schools, grocery stores, and public transit, this rental is perfectly situated for easy living. Don’t miss out on this fantastic opportunity—schedule a viewing today! (id:59646)
Property Details
|
MLS® Number
|
40658659 |
|
Property Type
|
Single Family |
|
Equipment Type
|
None |
|
Features
|
Paved Driveway, Laundry- Coin Operated |
|
Parking Space Total
|
1 |
|
Rental Equipment Type
|
None |
Building
|
Bathroom Total
|
1 |
|
Bedrooms Below Ground
|
2 |
|
Bedrooms Total
|
2 |
|
Appliances
|
Dryer, Refrigerator, Stove, Washer, Window Coverings |
|
Basement Development
|
Finished |
|
Basement Type
|
Full (finished) |
|
Construction Style Attachment
|
Detached |
|
Cooling Type
|
None |
|
Exterior Finish
|
Brick |
|
Foundation Type
|
Block |
|
Heating Fuel
|
Natural Gas |
|
Heating Type
|
Forced Air |
|
Stories Total
|
2 |
|
Size Interior
|
750 Sqft |
|
Type
|
House |
|
Utility Water
|
Municipal Water |
Land
|
Acreage
|
No |
|
Sewer
|
Municipal Sewage System |
|
Size Depth
|
102 Ft |
|
Size Frontage
|
50 Ft |
|
Size Total Text
|
Under 1/2 Acre |
|
Zoning Description
|
Residential |
Rooms
| Level |
Type |
Length |
Width |
Dimensions |
|
Basement |
3pc Bathroom |
|
|
Measurements not available |
|
Basement |
Bedroom |
|
|
15'4'' x 11'0'' |
|
Basement |
Primary Bedroom |
|
|
12'11'' x 9'5'' |
|
Basement |
Living Room/dining Room |
|
|
11'4'' x 9'10'' |
|
Basement |
Kitchen |
|
|
11'11'' x 7'7'' |
https://www.realtor.ca/real-estate/27511802/249-west-5th-street-unit-lower-hamilton
























