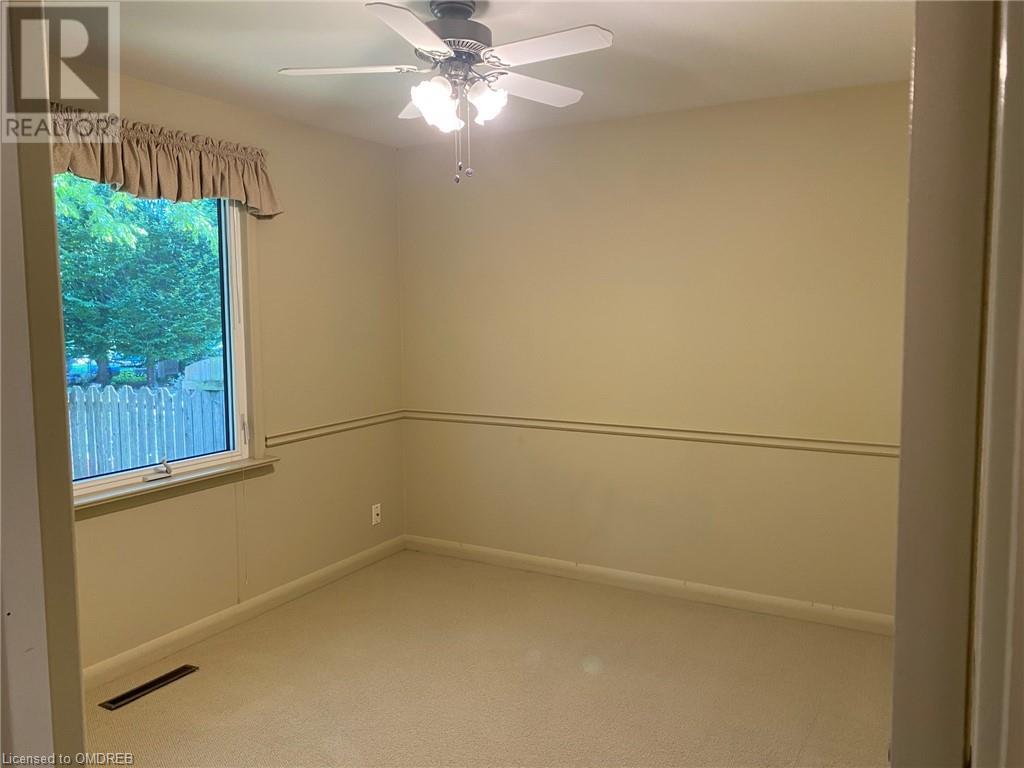4 Bedroom
2 Bathroom
1000 sqft
Central Air Conditioning
Hot Water Radiator Heat
$4,000 Monthly
Insurance
Are you looking for a charming, well maintained four bedroom home for lease in South Burlington? 249 Tuck Dr in Shoreacres has a large living room with a separate dining room, kitchen with dining peninsula, three bedrooms on the main floor, and a fourth bedroom above the garage. It has a four-piece bathroom on the main floor, and a three-piece bathroom in the finished basement. The basement also has an office, a large family room, and laundry facilities. The front and back yards are tastefully landscaped. There is a single garage, and the driveway can easily park three cars. Fireplaces cannot be used. (id:59646)
Property Details
|
MLS® Number
|
40649953 |
|
Property Type
|
Single Family |
|
Neigbourhood
|
Shoreacres |
|
Community Features
|
Quiet Area |
|
Equipment Type
|
Water Heater |
|
Features
|
Sump Pump |
|
Parking Space Total
|
4 |
|
Rental Equipment Type
|
Water Heater |
Building
|
Bathroom Total
|
2 |
|
Bedrooms Above Ground
|
4 |
|
Bedrooms Total
|
4 |
|
Appliances
|
Dishwasher, Dryer, Refrigerator, Stove, Washer, Microwave Built-in, Garage Door Opener |
|
Basement Development
|
Finished |
|
Basement Type
|
Full (finished) |
|
Construction Style Attachment
|
Detached |
|
Cooling Type
|
Central Air Conditioning |
|
Exterior Finish
|
Vinyl Siding |
|
Heating Fuel
|
Natural Gas |
|
Heating Type
|
Hot Water Radiator Heat |
|
Stories Total
|
2 |
|
Size Interior
|
1000 Sqft |
|
Type
|
House |
|
Utility Water
|
Municipal Water |
Parking
Land
|
Acreage
|
No |
|
Sewer
|
Municipal Sewage System |
|
Size Depth
|
118 Ft |
|
Size Frontage
|
75 Ft |
|
Zoning Description
|
R2.1 |
Rooms
| Level |
Type |
Length |
Width |
Dimensions |
|
Second Level |
Bedroom |
|
|
14'5'' x 10'3'' |
|
Basement |
3pc Bathroom |
|
|
Measurements not available |
|
Basement |
Family Room |
|
|
23'1'' x 17'6'' |
|
Basement |
Office |
|
|
12'2'' x 10'1'' |
|
Main Level |
4pc Bathroom |
|
|
Measurements not available |
|
Main Level |
Bedroom |
|
|
10'8'' x 9'4'' |
|
Main Level |
Bedroom |
|
|
11'0'' x 10'0'' |
|
Main Level |
Primary Bedroom |
|
|
14'2'' x 11'0'' |
|
Main Level |
Kitchen |
|
|
12'8'' x 9'11'' |
|
Main Level |
Dining Room |
|
|
10'4'' x 10'0'' |
|
Main Level |
Living Room |
|
|
18'2'' x 12'3'' |
https://www.realtor.ca/real-estate/27442894/249-tuck-drive-burlington






















