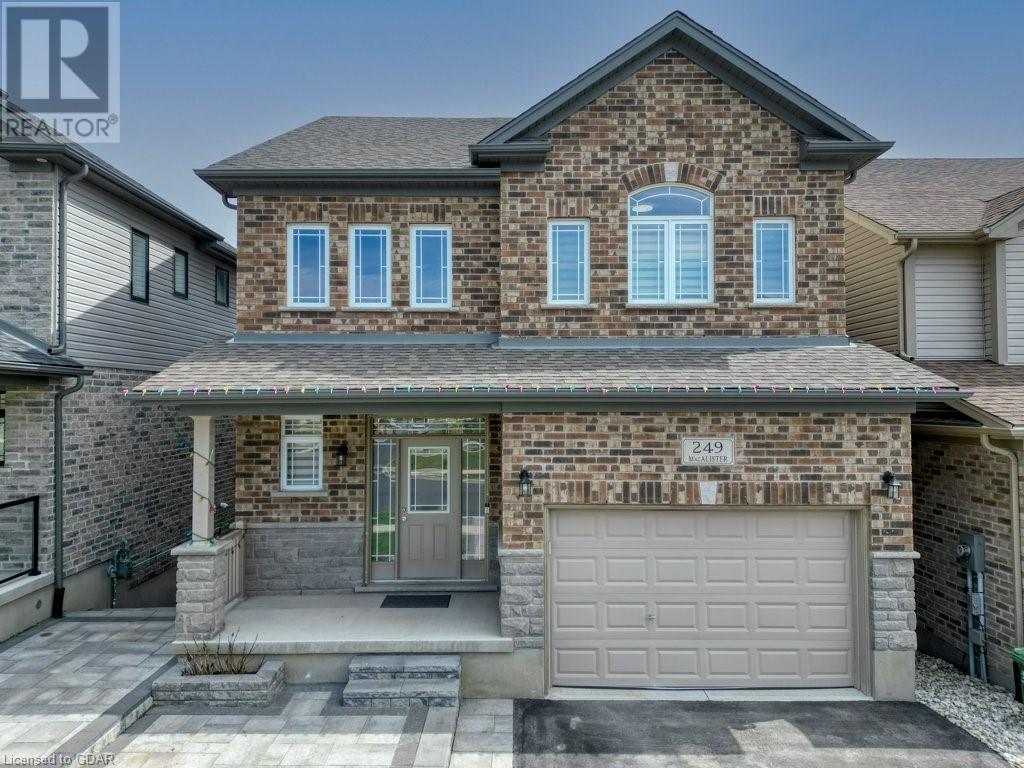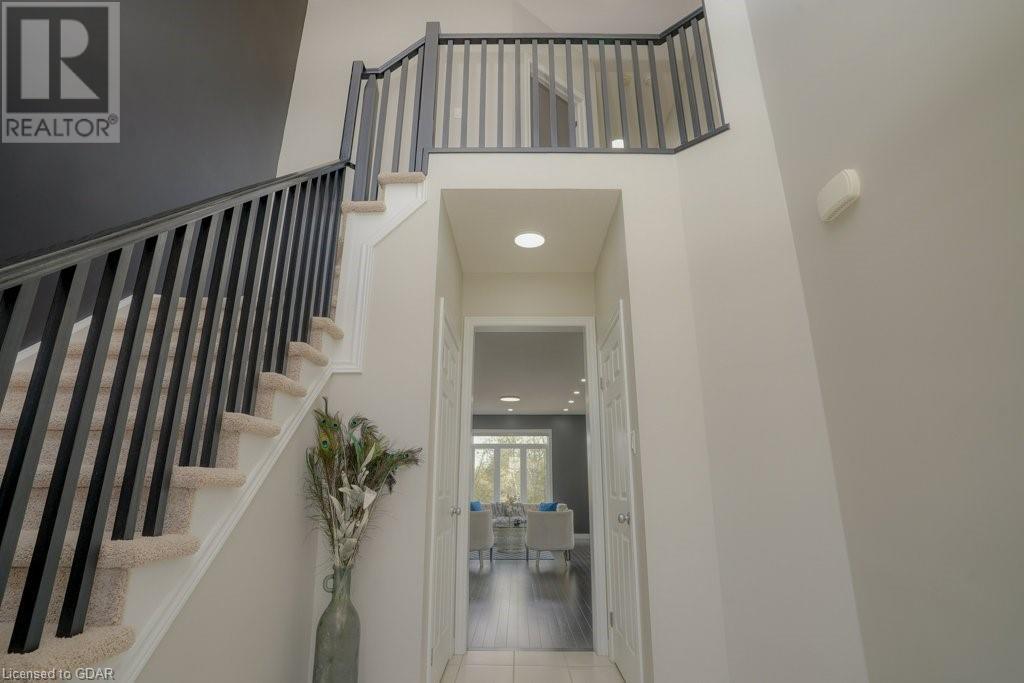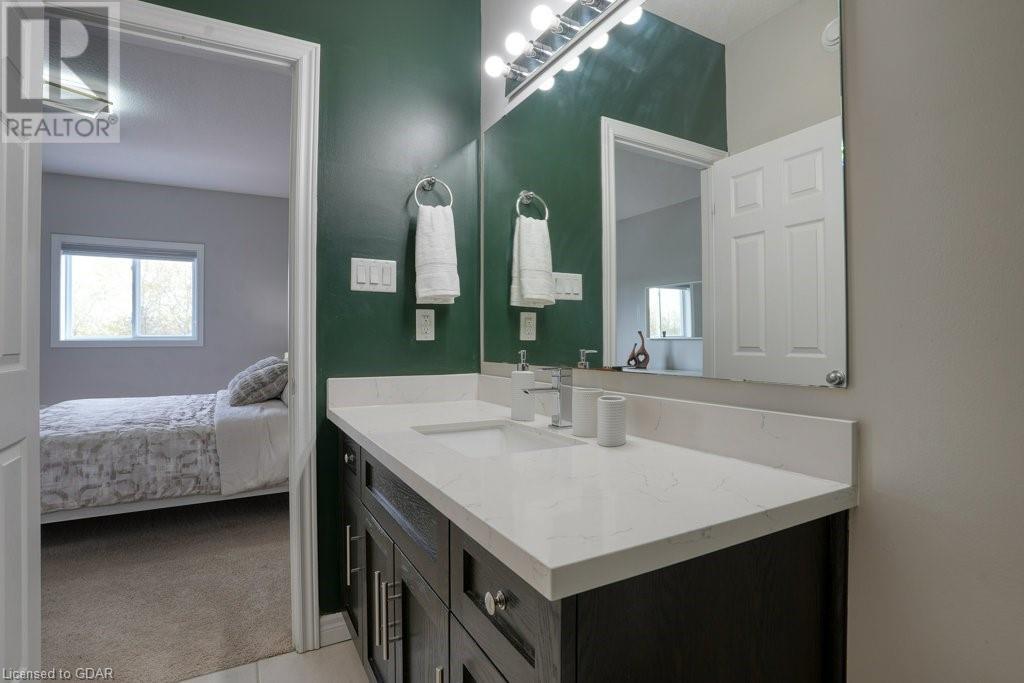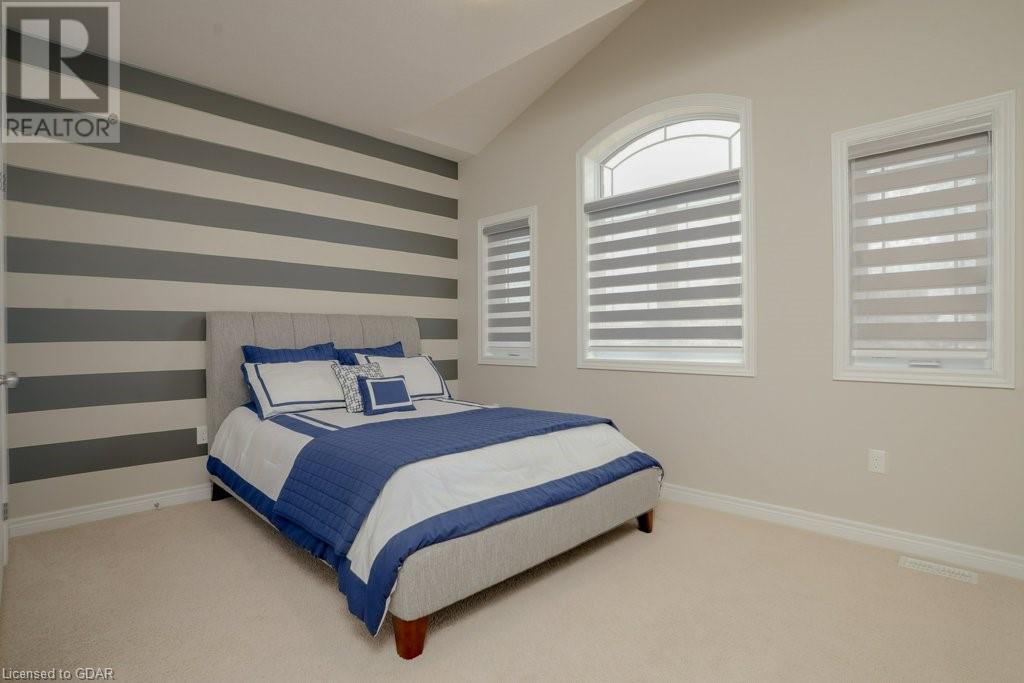4 Bedroom
3 Bathroom
1957
2 Level
Central Air Conditioning
Forced Air
$1,215,488
Welcome to this stunning 4-bedroom detached house in Guelph's sought-after south end. This 4 bedroom, 2.5-bathroom home with quartz countertops throughout, exudes modern luxury. Enjoy a spacious great room that will wow your guests, featuring beautiful hardwood floors, pot lights, and a gas fireplace. A large breakfast area and kitchen that overlook a scenic conservation area, complete with an island and waterfall quartz countertop. The house features a deck with a glass enclosure and a custom interlocked walkway leading to a fenced backyard. The current owners already have approval from the City of Guelph to allow new owners to add a patio door to the basement, to make this a walk-out basement further increasing the investment potential of this property. The property accommodates 2-car driveway parking and is close to Arbor Vista Public School and several trails. With 9-foot ceilings on both the main and upper floors, this property offers a perfect combination of modern design and natural beauty. Don't miss your chance to make this stunning home yours! (id:43844)
Property Details
|
MLS® Number
|
40435290 |
|
Property Type
|
Single Family |
|
Amenities Near By
|
Playground, Schools |
|
Equipment Type
|
Water Heater |
|
Features
|
Conservation/green Belt, Automatic Garage Door Opener |
|
Rental Equipment Type
|
Water Heater |
Building
|
Bathroom Total
|
3 |
|
Bedrooms Above Ground
|
4 |
|
Bedrooms Total
|
4 |
|
Appliances
|
Dishwasher, Dryer, Refrigerator, Stove, Water Softener, Water Purifier, Washer, Window Coverings, Garage Door Opener |
|
Architectural Style
|
2 Level |
|
Basement Development
|
Unfinished |
|
Basement Type
|
Full (unfinished) |
|
Constructed Date
|
2017 |
|
Construction Style Attachment
|
Detached |
|
Cooling Type
|
Central Air Conditioning |
|
Exterior Finish
|
Brick, Vinyl Siding, Steel |
|
Half Bath Total
|
1 |
|
Heating Type
|
Forced Air |
|
Stories Total
|
2 |
|
Size Interior
|
1957 |
|
Type
|
House |
|
Utility Water
|
Municipal Water |
Parking
Land
|
Acreage
|
No |
|
Land Amenities
|
Playground, Schools |
|
Sewer
|
Municipal Sewage System |
|
Size Frontage
|
34 Ft |
|
Size Total Text
|
Under 1/2 Acre |
|
Zoning Description
|
Res |
Rooms
| Level |
Type |
Length |
Width |
Dimensions |
|
Second Level |
5pc Bathroom |
|
|
Measurements not available |
|
Second Level |
Bedroom |
|
|
13'11'' x 10'9'' |
|
Second Level |
Bedroom |
|
|
13'11'' x 10'9'' |
|
Second Level |
Bedroom |
|
|
14'8'' x 12'6'' |
|
Second Level |
Full Bathroom |
|
|
Measurements not available |
|
Second Level |
Primary Bedroom |
|
|
14'3'' x 12'4'' |
|
Basement |
Laundry Room |
|
|
Measurements not available |
|
Main Level |
Living Room/dining Room |
|
|
25'11'' x 12'11'' |
|
Main Level |
Dining Room |
|
|
11'10'' x 11'0'' |
|
Main Level |
2pc Bathroom |
|
|
Measurements not available |
|
Main Level |
Kitchen |
|
|
11'10'' x 9'1'' |
https://www.realtor.ca/real-estate/25697220/249-macalister-boulevard-guelph


























