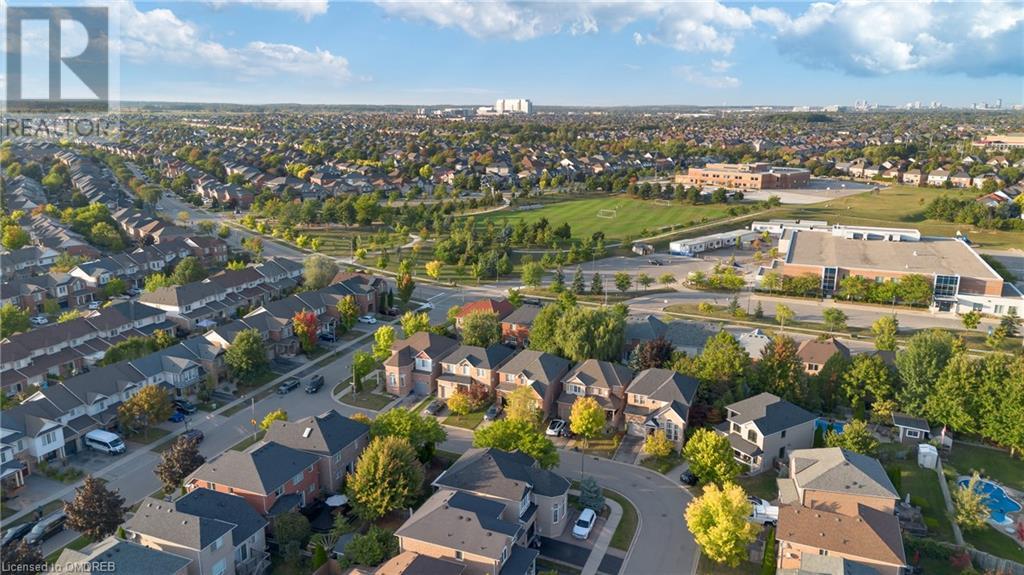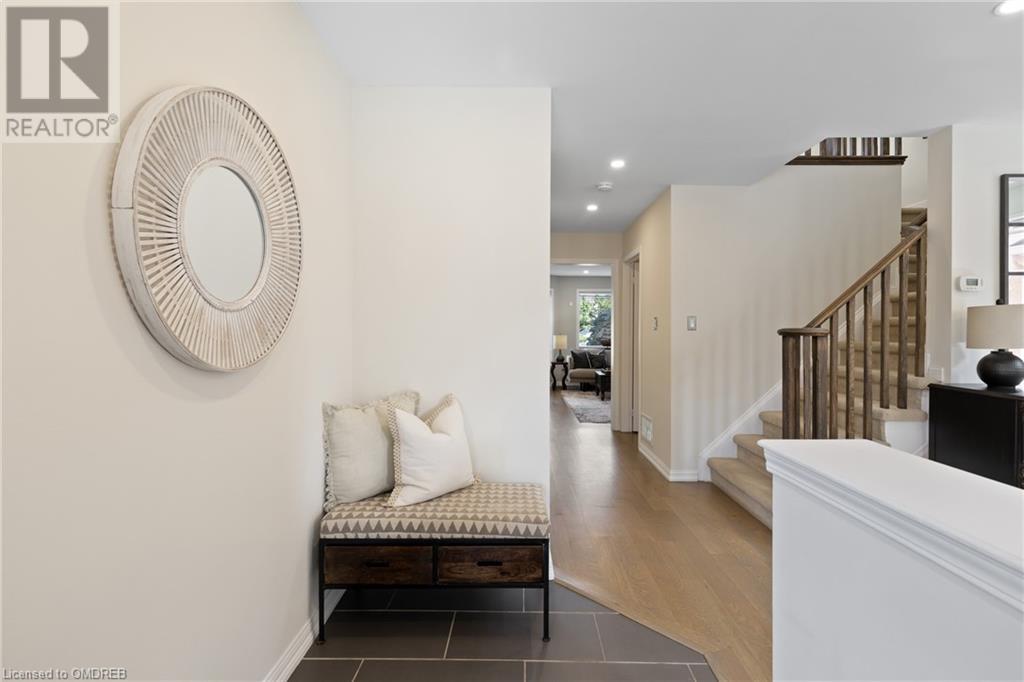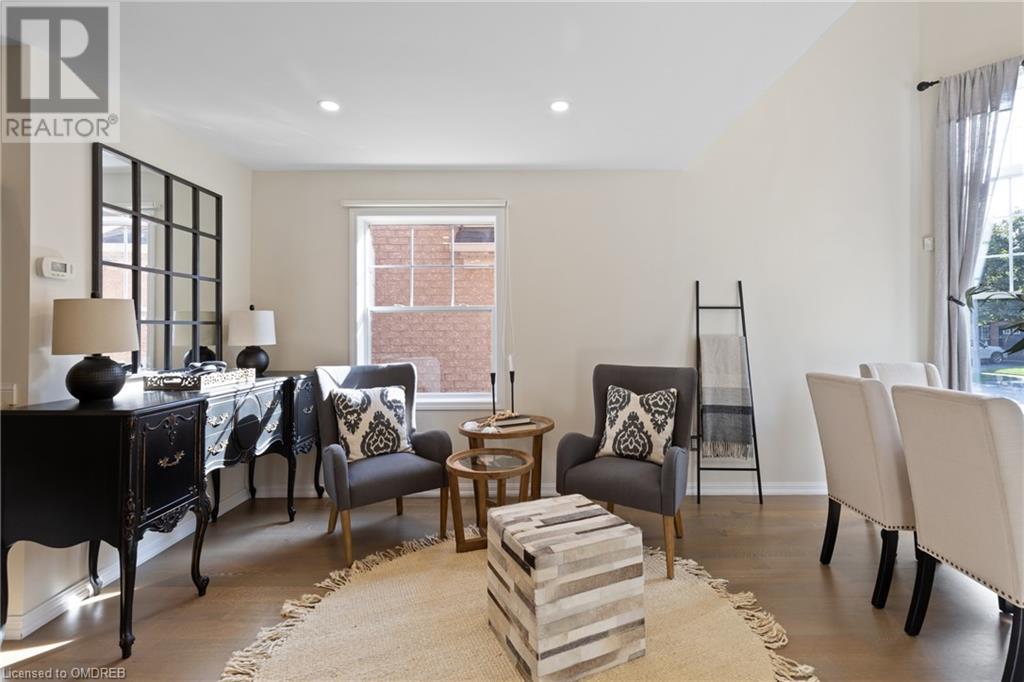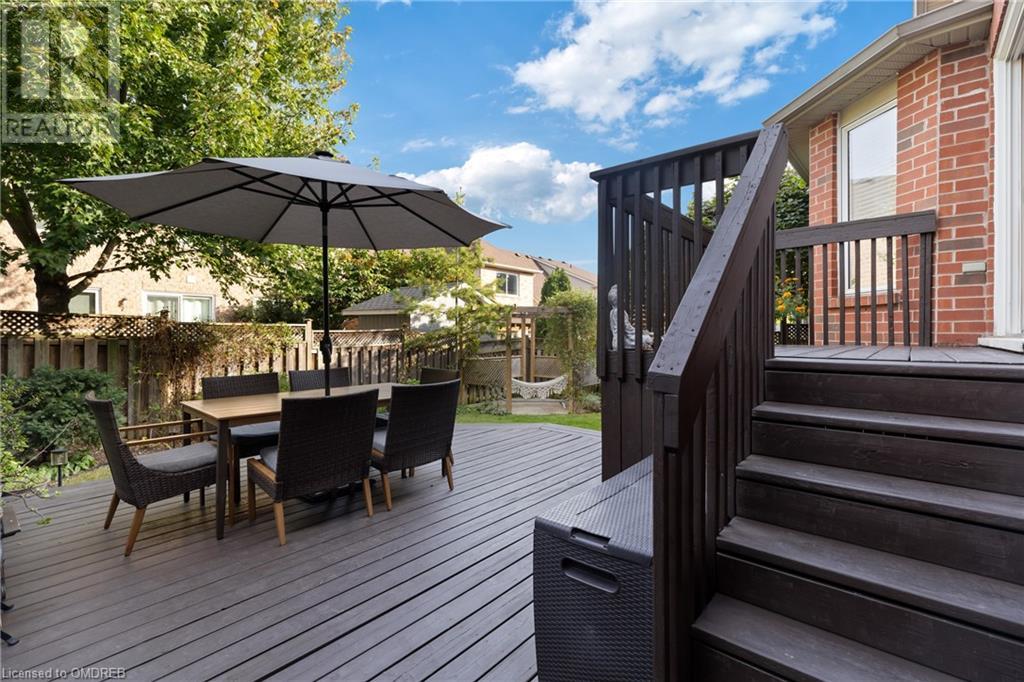4 Bedroom
4 Bathroom
1678 sqft
2 Level
Central Air Conditioning
Forced Air
$1,475,000
Located in the heart of Oakville’s desirable Westmount neighbourhood, 2486 Carberry Way offers the perfect blend of comfort and convenience for families. This bright 4-bedroom, 3+1 bathroom detached home is just STEPS from top-rated schools, parks, splashpads, ravine walking trails, transit, and a nearby plaza. The open concept eat-in kitchen and family room, with a walkout to a two-tier deck and private backyard, is ideal for entertaining or relaxing. The elegant living and dining room features a vaulted ceiling and large windows that flood the space with natural light. Attractive hardwood floors, smooth ceilings, and pot lights enhance the main level. Upstairs, the spacious second floor includes a primary bedroom with a 4-piece ensuite and an oversized walk-in closet, plus three additional bedrooms and another 4-piece bathroom. The finished basement provides even more living space, with a 3-piece bathroom, and versatile areas for a bedroom, home office, gym, or playroom. Additional features include inside access from the garage, gas fireplace, central vacuum, an oversized driveway, and an ideal location that’s just a short drive to the hospital, highways, Bronte GO station, French Immersion schools, Bronte Provincial Park and amenities such as grocery stores, banks, a community centre, and library. Book your private tour! ***PUBLIC OPEN HOUSE SAT & SUN SEPT 21 & 22 FROM 2-4PM* (id:59646)
Property Details
|
MLS® Number
|
40647277 |
|
Property Type
|
Single Family |
|
Amenities Near By
|
Hospital, Park, Place Of Worship, Playground, Public Transit, Schools |
|
Community Features
|
Quiet Area, Community Centre, School Bus |
|
Equipment Type
|
Water Heater |
|
Features
|
Ravine, Automatic Garage Door Opener |
|
Parking Space Total
|
3 |
|
Rental Equipment Type
|
Water Heater |
Building
|
Bathroom Total
|
4 |
|
Bedrooms Above Ground
|
4 |
|
Bedrooms Total
|
4 |
|
Appliances
|
Central Vacuum, Garage Door Opener |
|
Architectural Style
|
2 Level |
|
Basement Development
|
Finished |
|
Basement Type
|
Full (finished) |
|
Constructed Date
|
2002 |
|
Construction Style Attachment
|
Detached |
|
Cooling Type
|
Central Air Conditioning |
|
Exterior Finish
|
Brick |
|
Foundation Type
|
Poured Concrete |
|
Half Bath Total
|
1 |
|
Heating Type
|
Forced Air |
|
Stories Total
|
2 |
|
Size Interior
|
1678 Sqft |
|
Type
|
House |
|
Utility Water
|
Municipal Water |
Parking
Land
|
Access Type
|
Highway Nearby |
|
Acreage
|
No |
|
Land Amenities
|
Hospital, Park, Place Of Worship, Playground, Public Transit, Schools |
|
Sewer
|
Municipal Sewage System |
|
Size Depth
|
82 Ft |
|
Size Frontage
|
36 Ft |
|
Size Total Text
|
Under 1/2 Acre |
|
Zoning Description
|
Rl6 |
Rooms
| Level |
Type |
Length |
Width |
Dimensions |
|
Second Level |
4pc Bathroom |
|
|
Measurements not available |
|
Second Level |
Bedroom |
|
|
11'1'' x 10'7'' |
|
Second Level |
Bedroom |
|
|
11'8'' x 9'11'' |
|
Second Level |
Bedroom |
|
|
11'0'' x 11'1'' |
|
Second Level |
4pc Bathroom |
|
|
Measurements not available |
|
Second Level |
Primary Bedroom |
|
|
11'9'' x 13'10'' |
|
Basement |
Bonus Room |
|
|
Measurements not available |
|
Basement |
Sitting Room |
|
|
Measurements not available |
|
Basement |
Office |
|
|
17'4'' x 14'3'' |
|
Basement |
3pc Bathroom |
|
|
Measurements not available |
|
Main Level |
Eat In Kitchen |
|
|
Measurements not available |
|
Main Level |
Family Room |
|
|
13'3'' x 14'3'' |
|
Main Level |
2pc Bathroom |
|
|
Measurements not available |
|
Main Level |
Living Room |
|
|
10'7'' x 11'1'' |
|
Main Level |
Dining Room |
|
|
10'8'' x 7'10'' |
https://www.realtor.ca/real-estate/27440336/2486-carberry-way-oakville



















































