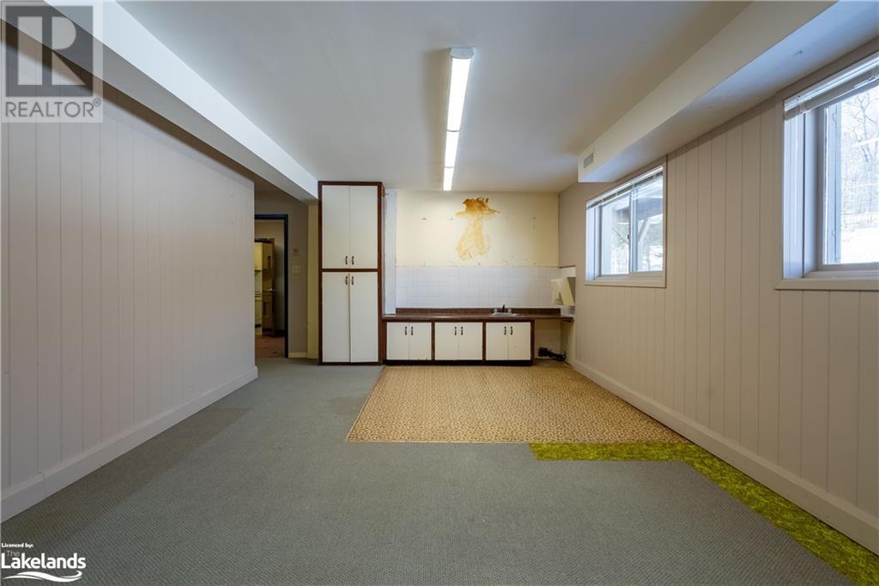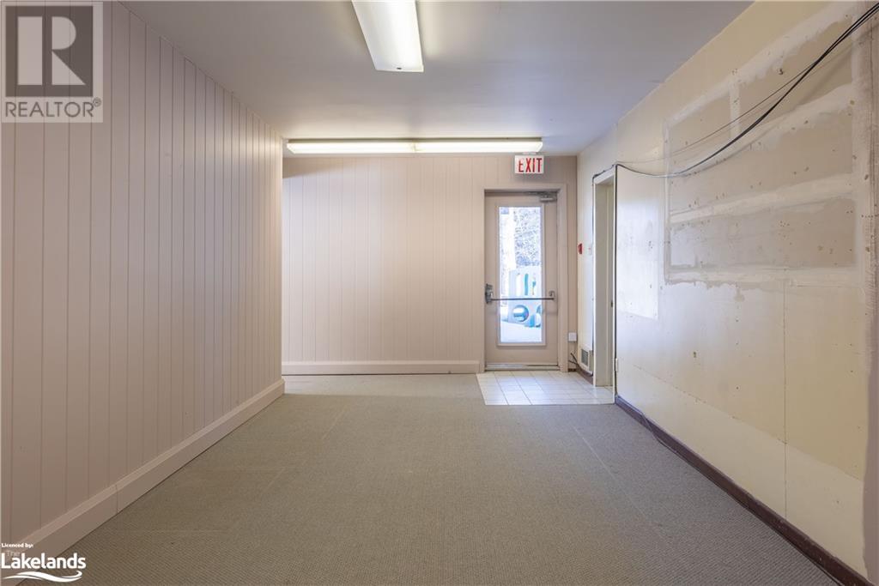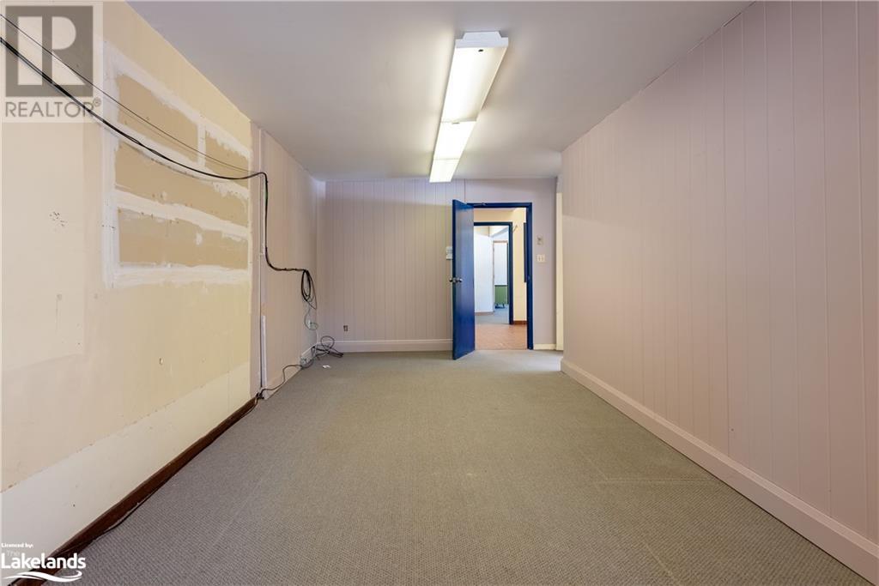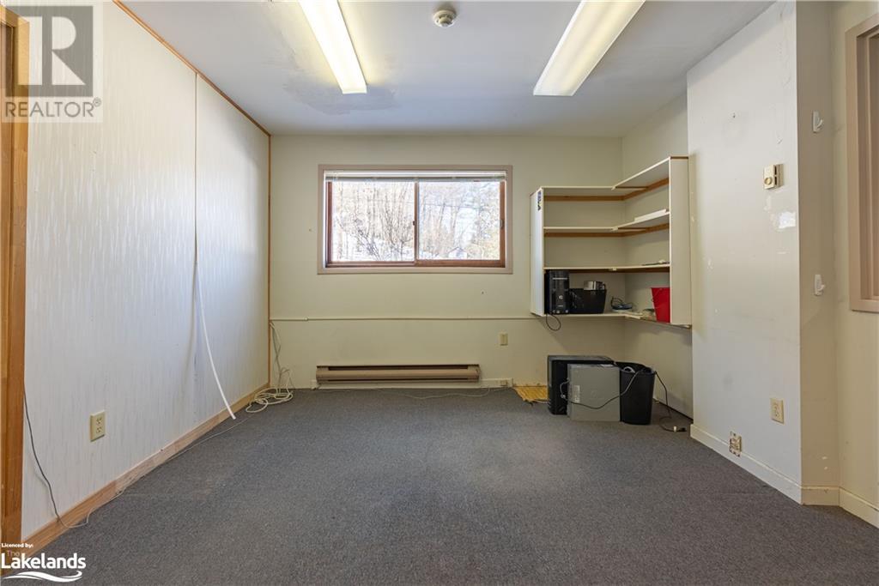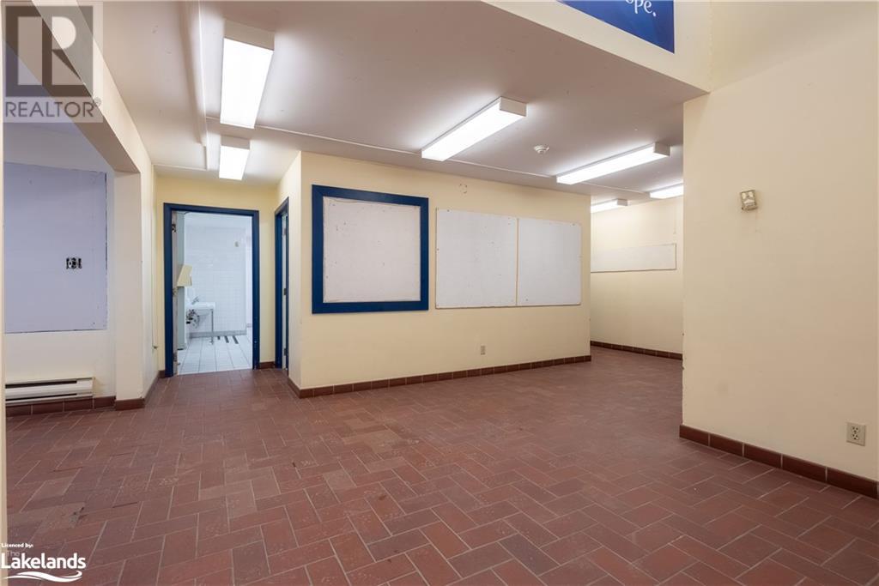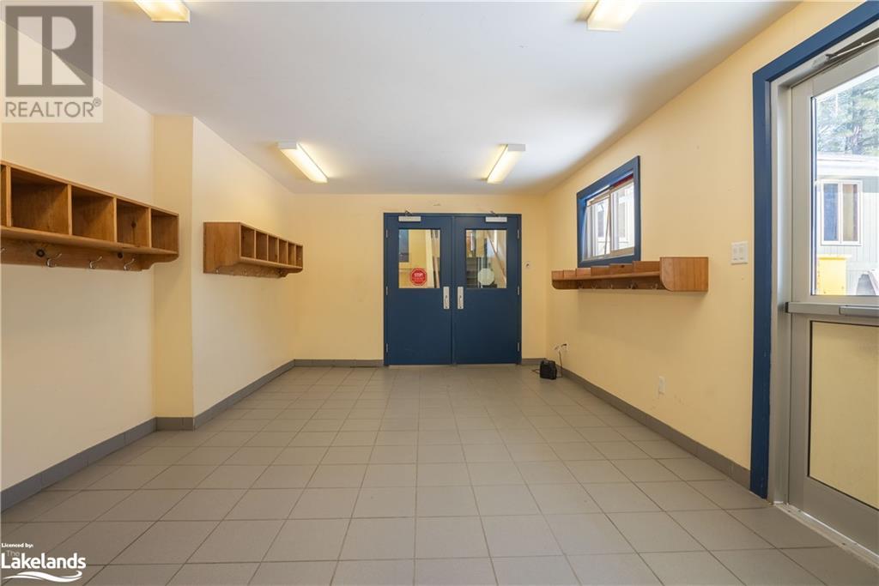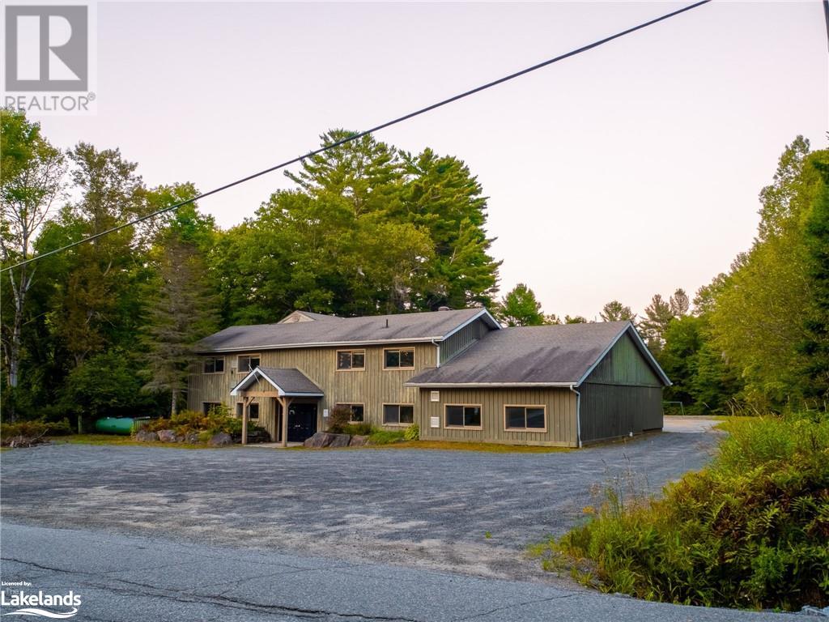5 Bathroom
8675 sqft
2 Level
None
Baseboard Heaters, Hot Water Radiator Heat
Acreage
$670,000
First time on the market since 1980, this property appeals to opportunists and developers alike! Currently used as an institutional building within the Utterson community, and given the coveted Community Residential precinct. Situated on a quiet 2.4-acre parcel, this property features mature trees, a sloping terrain towards the rear, and a bedrock substratum. Old Muskoka Road runs on a Year Round Municipal road, that provides convenient access to Hwy 11 in minutes and a casual alternative route between Bracebridge and Huntsville. The well-loved dwelling possesses structurally sound construction, a sun-soaked interior, vaulted great rooms, eight exterior exits, five bathrooms, and an impressive 7777 square feet of usable space! Unquestionably, the building is expansive and can accommodate a wide range of business ventures! Come see how this property seamlessly integrates with the character of the surrounding neighborhood, and how the ample space can accommodate an entrepreneur's vision. Contact for the proposal that seeks to convert the existing school building into 8 dwelling units and additionally, construct a separate building to hold an additional 12 dwelling units. (id:59646)
Property Details
|
MLS® Number
|
40643252 |
|
Property Type
|
Single Family |
|
Amenities Near By
|
Schools |
|
Communication Type
|
Fiber |
|
Equipment Type
|
Propane Tank |
|
Features
|
Crushed Stone Driveway, Country Residential |
|
Parking Space Total
|
10 |
|
Rental Equipment Type
|
Propane Tank |
Building
|
Bathroom Total
|
5 |
|
Appliances
|
Dishwasher, Refrigerator, Stove |
|
Architectural Style
|
2 Level |
|
Basement Development
|
Unfinished |
|
Basement Type
|
Partial (unfinished) |
|
Construction Style Attachment
|
Detached |
|
Cooling Type
|
None |
|
Foundation Type
|
Block |
|
Half Bath Total
|
3 |
|
Heating Fuel
|
Propane |
|
Heating Type
|
Baseboard Heaters, Hot Water Radiator Heat |
|
Stories Total
|
2 |
|
Size Interior
|
8675 Sqft |
|
Type
|
House |
|
Utility Water
|
Well |
Parking
Land
|
Access Type
|
Road Access, Highway Access |
|
Acreage
|
Yes |
|
Land Amenities
|
Schools |
|
Sewer
|
Septic System |
|
Size Depth
|
431 Ft |
|
Size Frontage
|
157 Ft |
|
Size Irregular
|
2.416 |
|
Size Total
|
2.416 Ac|2 - 4.99 Acres |
|
Size Total Text
|
2.416 Ac|2 - 4.99 Acres |
|
Zoning Description
|
Cr |
Rooms
| Level |
Type |
Length |
Width |
Dimensions |
|
Second Level |
Storage |
|
|
9'11'' x 13'0'' |
|
Second Level |
Mud Room |
|
|
21'8'' x 13'0'' |
|
Second Level |
Great Room |
|
|
22'7'' x 30'11'' |
|
Second Level |
Office |
|
|
9'10'' x 11'6'' |
|
Second Level |
Office |
|
|
11'1'' x 14'11'' |
|
Second Level |
Office |
|
|
23'4'' x 23'3'' |
|
Second Level |
Kitchen |
|
|
22'10'' x 11'5'' |
|
Second Level |
Other |
|
|
37'11'' x 21'1'' |
|
Second Level |
Foyer |
|
|
10'2'' x 23'7'' |
|
Second Level |
2pc Bathroom |
|
|
5'6'' x 6'0'' |
|
Second Level |
2pc Bathroom |
|
|
4'11'' x 3'8'' |
|
Second Level |
5pc Bathroom |
|
|
18'10'' x 10'7'' |
|
Second Level |
2pc Bathroom |
|
|
5'6'' x 6'2'' |
|
Second Level |
5pc Bathroom |
|
|
18'10'' x 10'2'' |
|
Second Level |
Bonus Room |
|
|
33'3'' x 27'6'' |
|
Second Level |
Office |
|
|
16'3'' x 9'10'' |
|
Third Level |
Library |
|
|
33'3'' x 38'4'' |
|
Third Level |
Storage |
|
|
8'0'' x 4'6'' |
|
Third Level |
Other |
|
|
23'0'' x 32'9'' |
|
Third Level |
Office |
|
|
22'11'' x 23'3'' |
|
Third Level |
Office |
|
|
23'4'' x 23'3'' |
|
Third Level |
Office |
|
|
24'6'' x 29'1'' |
|
Main Level |
Other |
|
|
47'10'' x 15'9'' |
|
Main Level |
Other |
|
|
24'7'' x 7'6'' |
Utilities
|
Electricity
|
Available |
|
Telephone
|
Available |
https://www.realtor.ca/real-estate/27554657/2483-old-muskoka-road-utterson














