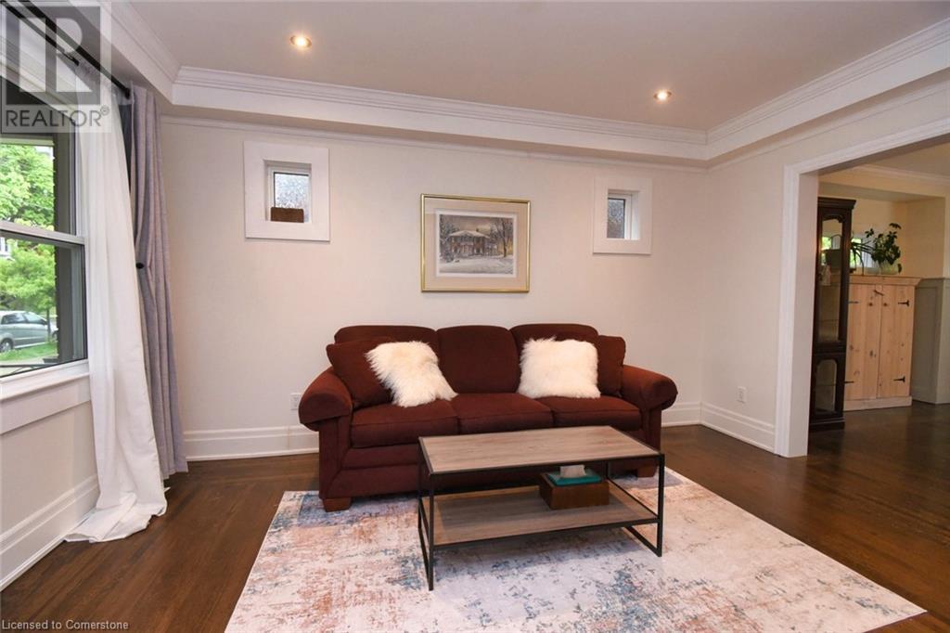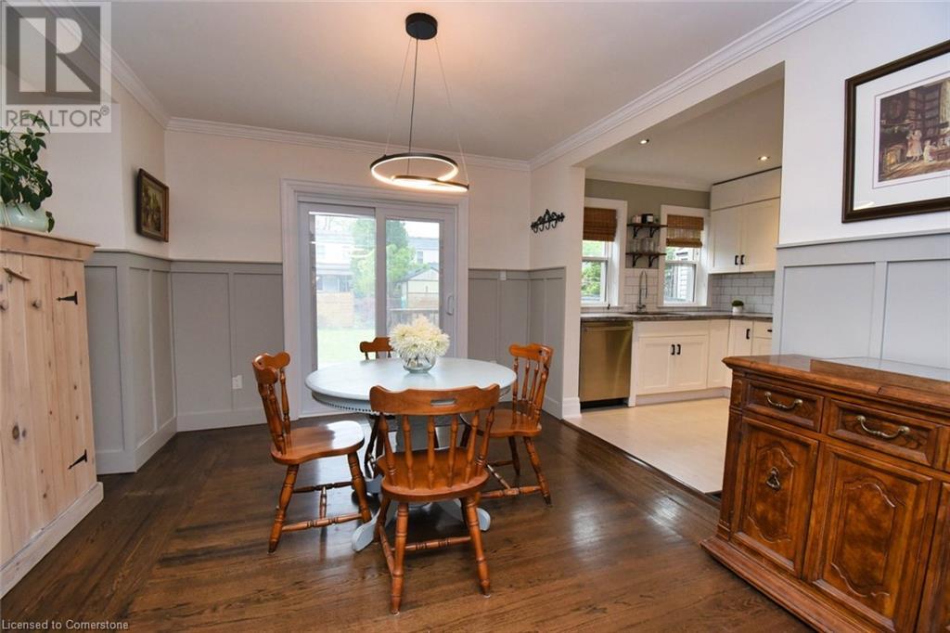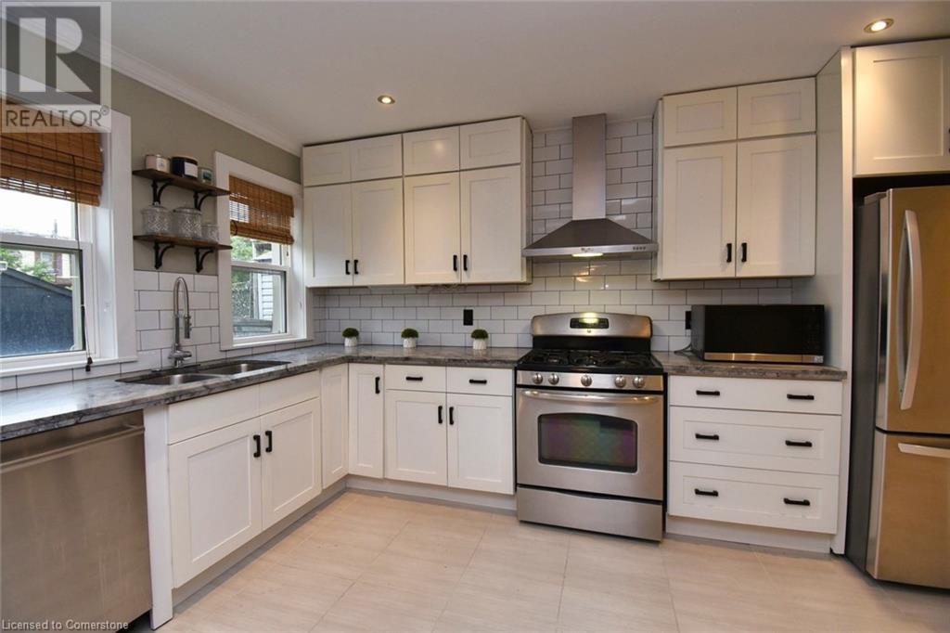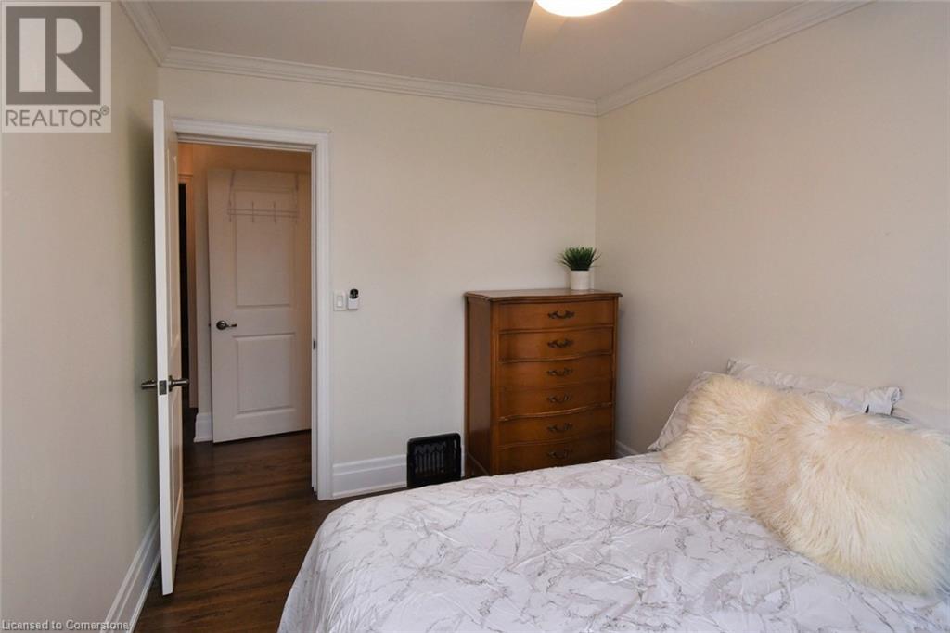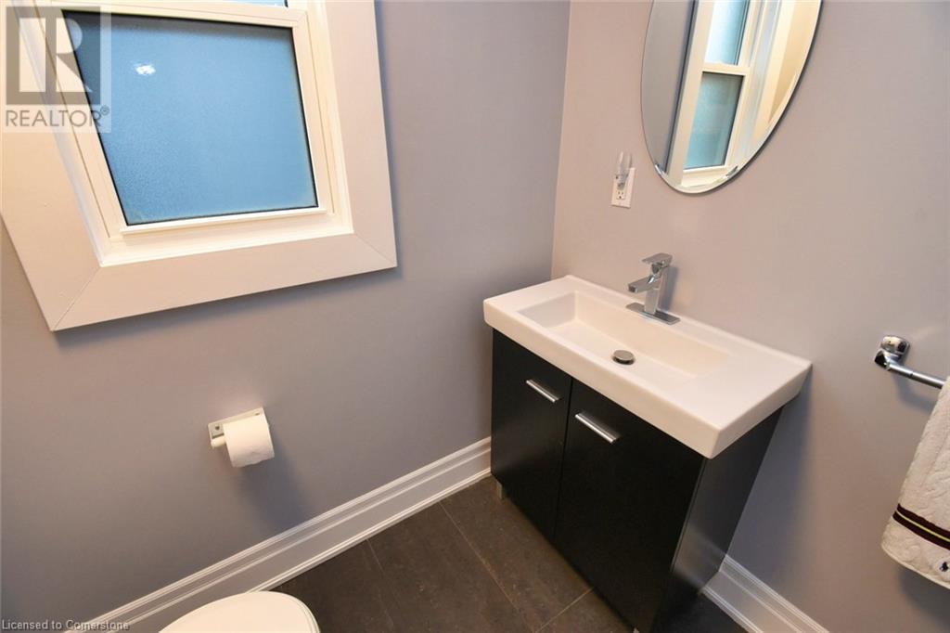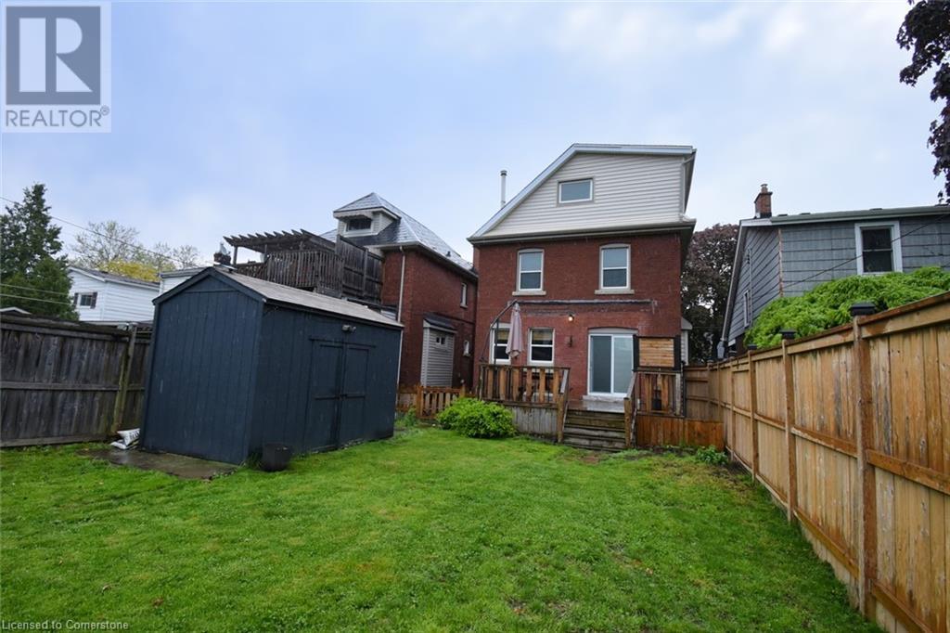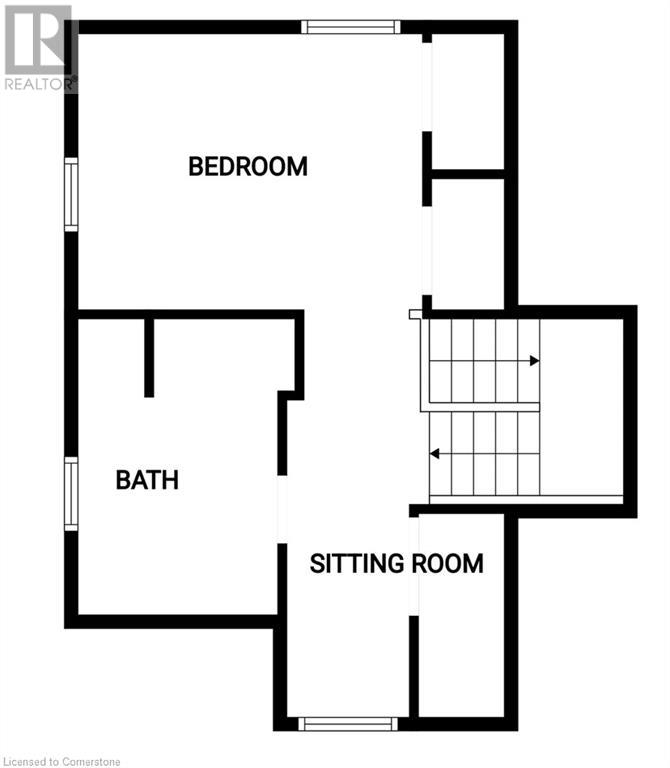4 Bedroom
2 Bathroom
1470 sqft
3 Level
Central Air Conditioning
Forced Air
$769,900
Welcome to 248 Province Street South, nestled in one of Hamilton's most sought after neighbourhoods. This charming home sits on a tree-lined street and offers a beautiful front porch. Step inside to discover a harmonious blend of timeless character and modern updates. The main floor boasts a sunfilled living room with a large window that frames the porch, and a formal dining room with custom built-in cabinetry and wainscoting, with a walkout to a large deck and private backyard. All of this is complimented by original hardwood floors in impeccable condition. The updated kitchen features stone counter-tops and stainless steel appliances including a gas stove. The second floor offers 3 generous size bedrooms and updated 3 piece bathroom with a walk-in shower. The third floor retreat boasts a private bedroom/ living space with an impressive 5 piece ensuite, complete with heated floors. The unfinished basement, with a separate entrance and laundry area provides ample potential for customizations. The fully fenced private backyard offers a large deck perfect for entertaining and a spacious storage shed. Updates include; paved driveway, fascia, soffits, eaves, exterior doors, furnace and A/C. This home truly captures the essences of modern comfort with original touches. (id:59646)
Property Details
|
MLS® Number
|
40732916 |
|
Property Type
|
Single Family |
|
Neigbourhood
|
Delta East |
|
Amenities Near By
|
Golf Nearby, Park, Place Of Worship, Playground, Public Transit, Shopping |
|
Community Features
|
Quiet Area |
|
Equipment Type
|
Water Heater |
|
Features
|
Conservation/green Belt |
|
Parking Space Total
|
2 |
|
Rental Equipment Type
|
Water Heater |
|
Structure
|
Shed, Porch |
Building
|
Bathroom Total
|
2 |
|
Bedrooms Above Ground
|
4 |
|
Bedrooms Total
|
4 |
|
Appliances
|
Dishwasher, Dryer, Freezer, Refrigerator, Washer, Gas Stove(s), Hood Fan, Window Coverings |
|
Architectural Style
|
3 Level |
|
Basement Development
|
Unfinished |
|
Basement Type
|
Full (unfinished) |
|
Construction Style Attachment
|
Detached |
|
Cooling Type
|
Central Air Conditioning |
|
Exterior Finish
|
Brick, Vinyl Siding |
|
Fixture
|
Ceiling Fans |
|
Foundation Type
|
Block |
|
Heating Fuel
|
Natural Gas |
|
Heating Type
|
Forced Air |
|
Stories Total
|
3 |
|
Size Interior
|
1470 Sqft |
|
Type
|
House |
|
Utility Water
|
Municipal Water |
Land
|
Access Type
|
Road Access |
|
Acreage
|
No |
|
Land Amenities
|
Golf Nearby, Park, Place Of Worship, Playground, Public Transit, Shopping |
|
Sewer
|
Municipal Sewage System |
|
Size Depth
|
108 Ft |
|
Size Frontage
|
30 Ft |
|
Size Total Text
|
Under 1/2 Acre |
|
Zoning Description
|
D |
Rooms
| Level |
Type |
Length |
Width |
Dimensions |
|
Second Level |
3pc Bathroom |
|
|
8'5'' x 5'10'' |
|
Second Level |
Bedroom |
|
|
11'0'' x 8'6'' |
|
Second Level |
Bedroom |
|
|
11'0'' x 8'6'' |
|
Second Level |
Bedroom |
|
|
16'8'' x 9'5'' |
|
Third Level |
Sitting Room |
|
|
15'0'' x 5'9'' |
|
Third Level |
Primary Bedroom |
|
|
13'5'' x 12'0'' |
|
Third Level |
5pc Bathroom |
|
|
10'0'' x 7'6'' |
|
Basement |
Laundry Room |
|
|
19'6'' x 7'6'' |
|
Main Level |
Foyer |
|
|
9'0'' x 7'0'' |
|
Main Level |
Kitchen |
|
|
14'3'' x 9'0'' |
|
Main Level |
Dining Room |
|
|
12'10'' x 10'10'' |
|
Main Level |
Living Room |
|
|
14'3'' x 10'10'' |
https://www.realtor.ca/real-estate/28357730/248-province-street-s-hamilton








