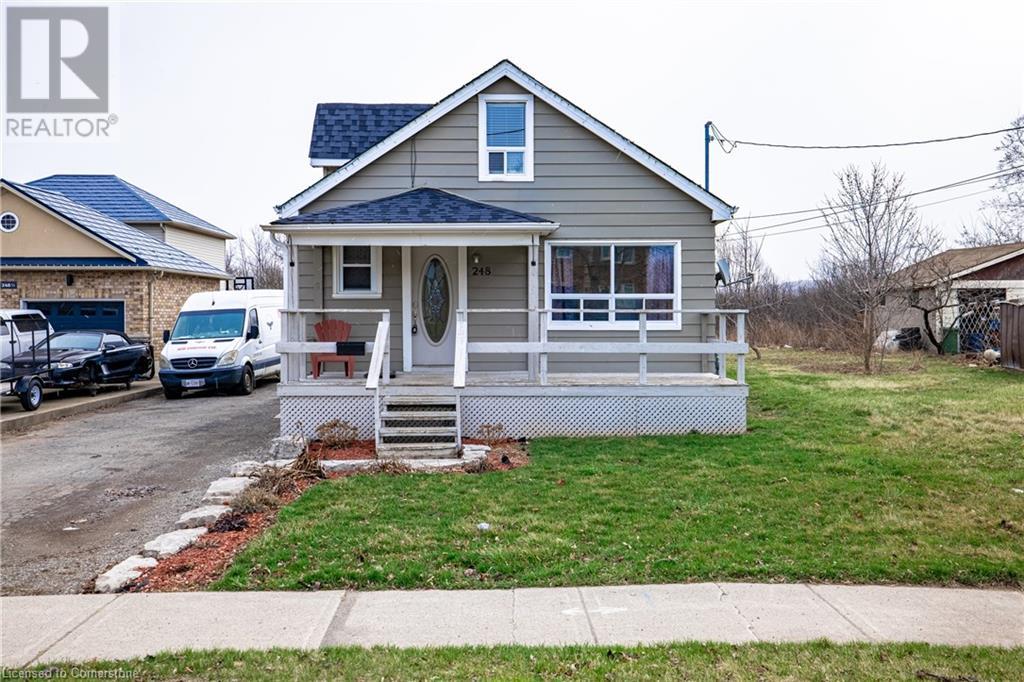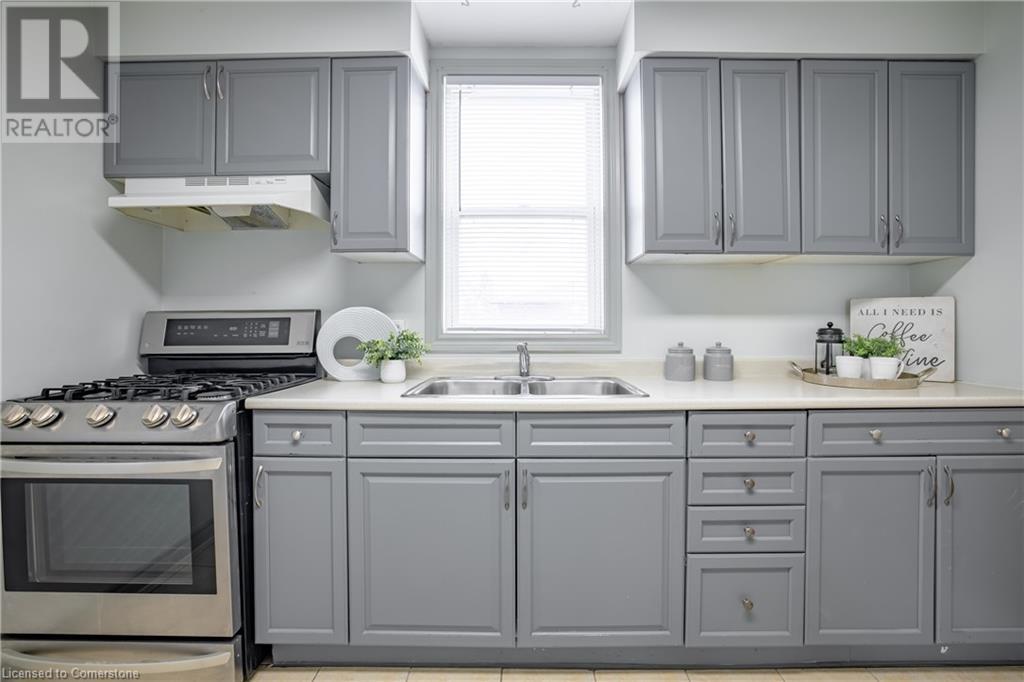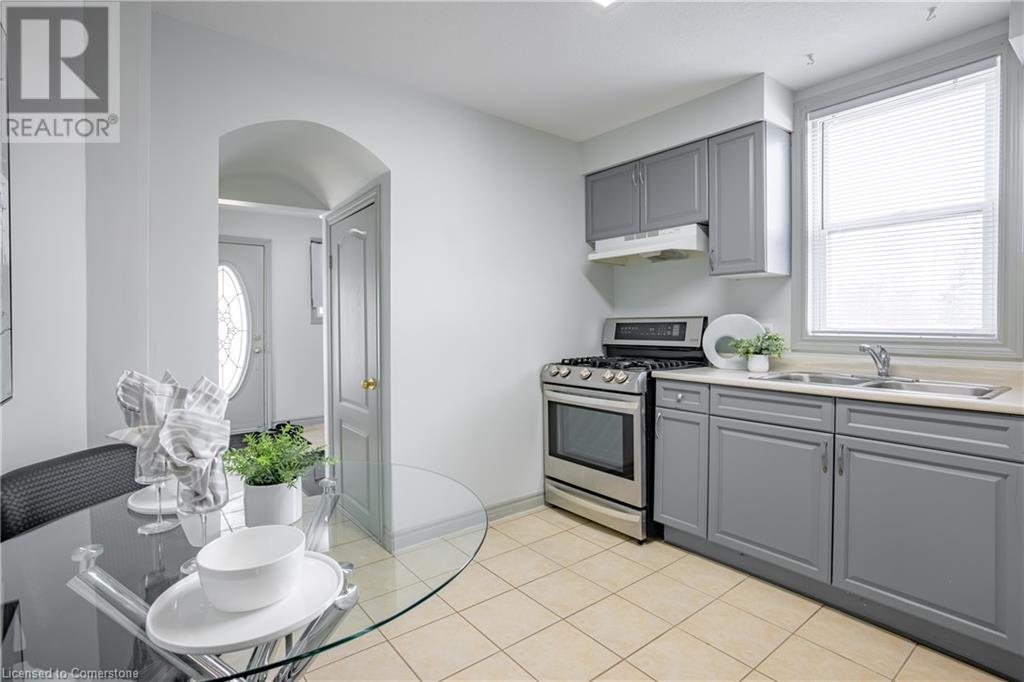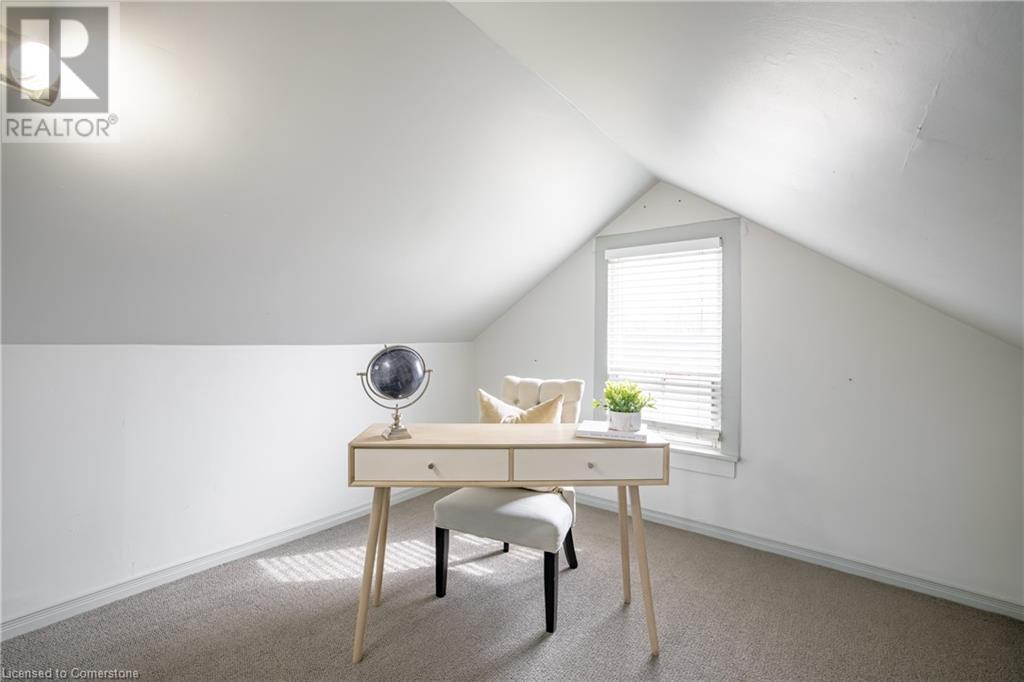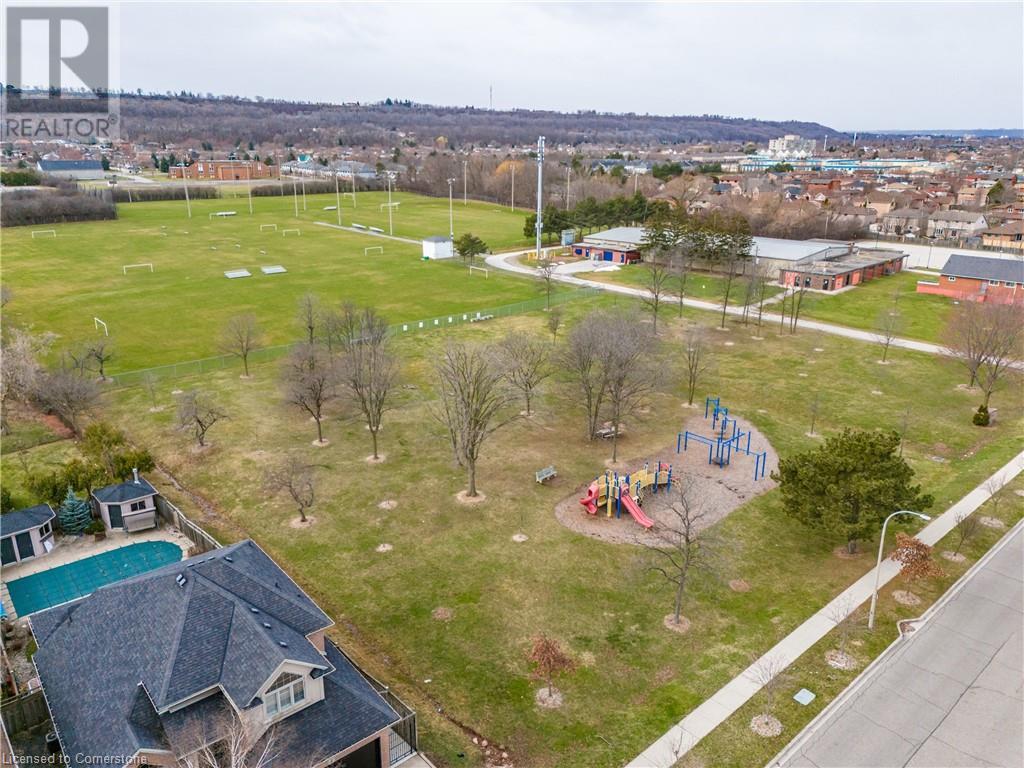3 Bedroom
1 Bathroom
1090 sqft
Central Air Conditioning
Forced Air
$574,900
A Wonderful Opportunity Awaits! This charming detached 3-bedroom home is ready for you to move in and make it your own. Whether you're a first-time buyer, looking to downsize, or searching for a smart investment, this property has it all. The main floor offers a sunlit living room, an eat-in kitchen, a main-floor bedroom, a 4-piece bathroom, and a conveniently placed laundry/mudroom. Upstairs, you’ll find two generously sized bedrooms, perfect for extra space or guests. With a separate side entrance, the dry, unfinished basement offers plenty of potential and ample storage. Set on a sizeable lot with no rear neighbors, the private driveway comfortably parks up to 6 vehicles. Located near all essential amenities and providing quick highway access, this home is a rare find. Don’t wait—schedule your viewing today before it’s gone! (id:59646)
Property Details
|
MLS® Number
|
40659023 |
|
Property Type
|
Single Family |
|
Parking Space Total
|
6 |
Building
|
Bathroom Total
|
1 |
|
Bedrooms Above Ground
|
3 |
|
Bedrooms Total
|
3 |
|
Appliances
|
Dishwasher, Dryer, Refrigerator, Stove, Washer |
|
Basement Development
|
Unfinished |
|
Basement Type
|
Full (unfinished) |
|
Construction Style Attachment
|
Detached |
|
Cooling Type
|
Central Air Conditioning |
|
Exterior Finish
|
Vinyl Siding |
|
Foundation Type
|
Block |
|
Heating Fuel
|
Natural Gas |
|
Heating Type
|
Forced Air |
|
Stories Total
|
2 |
|
Size Interior
|
1090 Sqft |
|
Type
|
House |
|
Utility Water
|
Municipal Water |
Land
|
Access Type
|
Road Access |
|
Acreage
|
No |
|
Sewer
|
Municipal Sewage System |
|
Size Depth
|
73 Ft |
|
Size Frontage
|
42 Ft |
|
Size Total Text
|
Under 1/2 Acre |
|
Zoning Description
|
Rr, As |
Rooms
| Level |
Type |
Length |
Width |
Dimensions |
|
Second Level |
Bedroom |
|
|
10'4'' x 11'0'' |
|
Second Level |
Bedroom |
|
|
10'5'' x 11'0'' |
|
Basement |
Utility Room |
|
|
Measurements not available |
|
Basement |
Storage |
|
|
Measurements not available |
|
Main Level |
4pc Bathroom |
|
|
Measurements not available |
|
Main Level |
Laundry Room |
|
|
Measurements not available |
|
Main Level |
Bedroom |
|
|
10'5'' x 11'5'' |
|
Main Level |
Eat In Kitchen |
|
|
11'0'' x 10'0'' |
|
Main Level |
Living Room |
|
|
12'0'' x 11'0'' |
|
Main Level |
Foyer |
|
|
8'0'' x 9'0'' |
https://www.realtor.ca/real-estate/27511619/248-fruitland-road-stoney-creek

