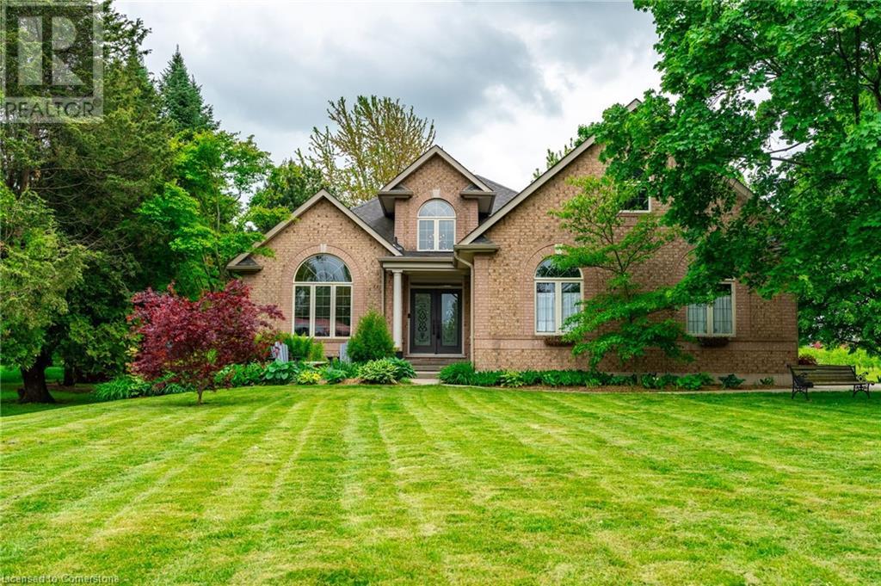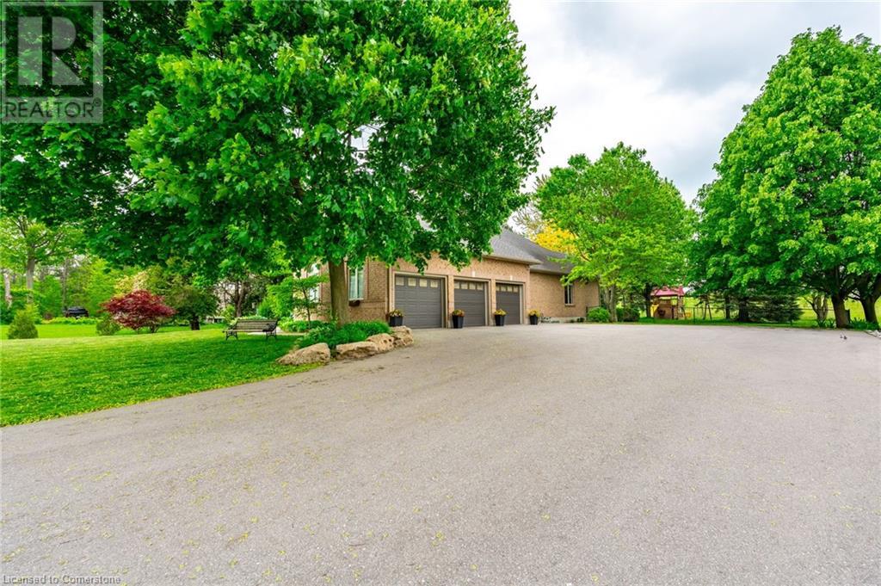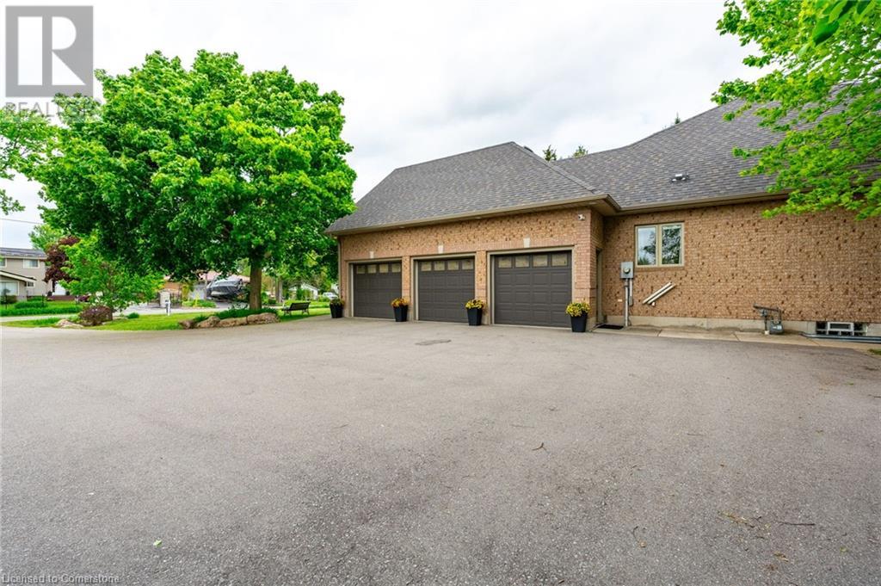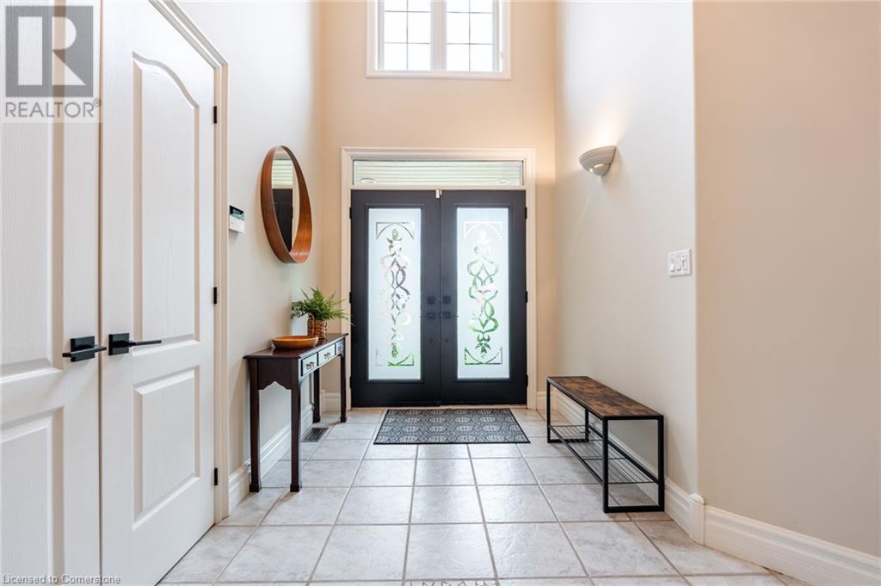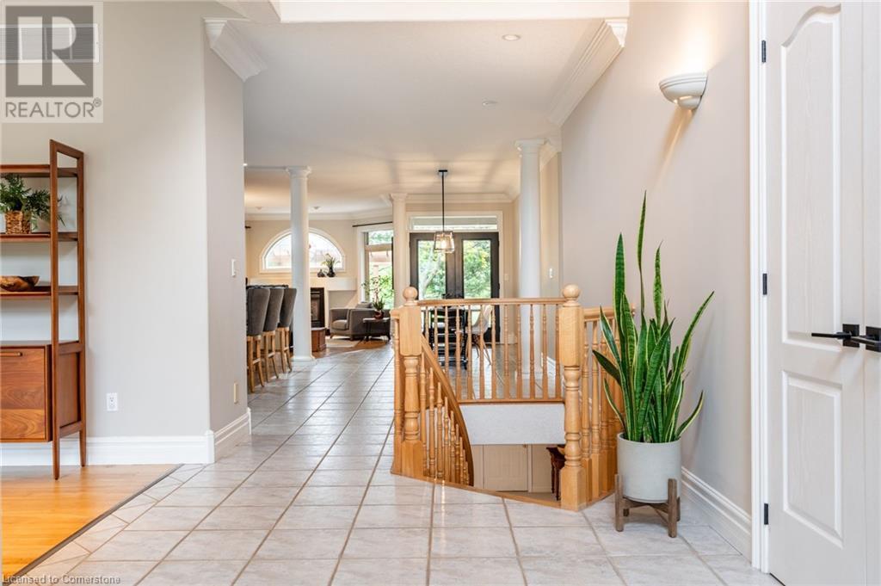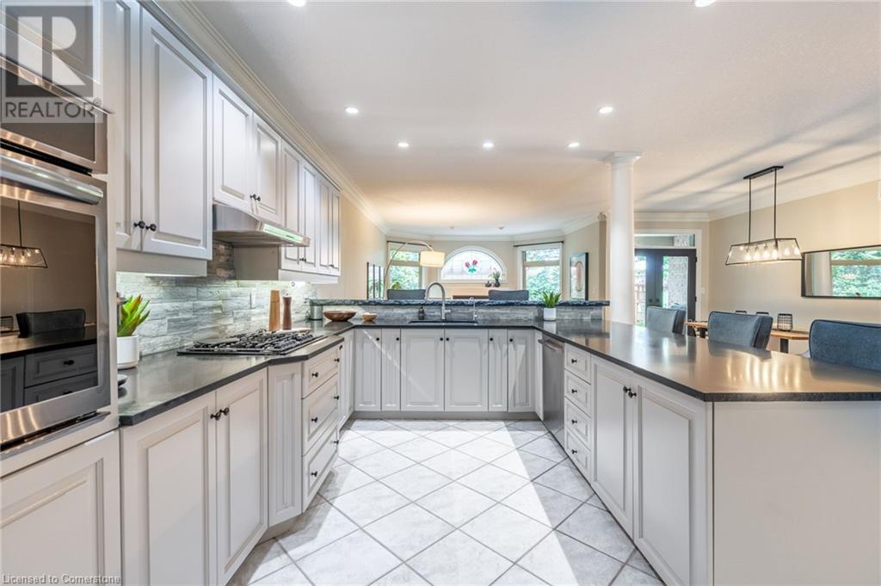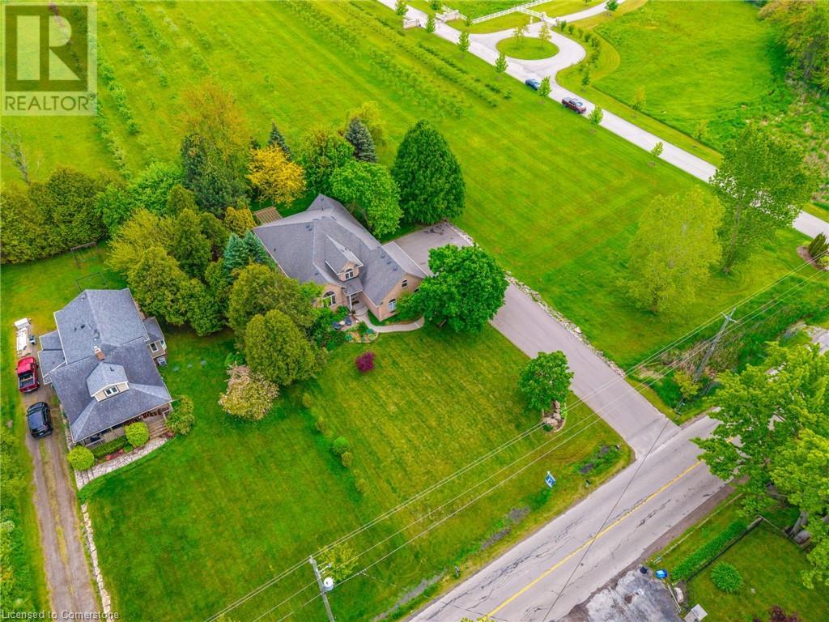5 Bedroom
3 Bathroom
1875 sqft
Bungalow
Fireplace
Central Air Conditioning
Forced Air
$1,550,000
Discover the perfect blend of country charm and modern convenience in this stunning open-concept home set on a generous half-acre lot. Enjoy tranquil rural living with the convenience of nearby restaurants, shops and services just minutes away. With 2+3 bedrooms and 3 full bathrooms, this thoughtfully designed property offers ample space for families, guests or a home office setup. The heart of the home is the bright and airy main living area featuring large windows and seamless flow between the kitchen, dining and living spaces — ideal for entertaining. Retreat to the private primary suite with a brand-new (2025) ensuite that exudes luxury. The finished basement includes 3 additional bedrooms, a full bathroom and flexible living space. Car enthusiasts and hobbyists will love the 3-car garage with ample room for storage. This home offers a rare opportunity to enjoy space, style and location all in one. Move-in ready and waiting for you! Don’t be TOO LATE*! *REG TM. RSA. (id:59646)
Property Details
|
MLS® Number
|
40735745 |
|
Property Type
|
Single Family |
|
Amenities Near By
|
Golf Nearby |
|
Community Features
|
Quiet Area |
|
Equipment Type
|
Water Heater |
|
Features
|
Conservation/green Belt, Country Residential, Gazebo, Sump Pump, Automatic Garage Door Opener |
|
Parking Space Total
|
17 |
|
Rental Equipment Type
|
Water Heater |
|
Structure
|
Shed |
Building
|
Bathroom Total
|
3 |
|
Bedrooms Above Ground
|
2 |
|
Bedrooms Below Ground
|
3 |
|
Bedrooms Total
|
5 |
|
Appliances
|
Central Vacuum, Dishwasher, Dryer, Microwave, Refrigerator, Stove, Water Softener, Water Purifier, Washer, Hood Fan, Window Coverings, Garage Door Opener |
|
Architectural Style
|
Bungalow |
|
Basement Development
|
Finished |
|
Basement Type
|
Full (finished) |
|
Construction Style Attachment
|
Detached |
|
Cooling Type
|
Central Air Conditioning |
|
Exterior Finish
|
Brick |
|
Fireplace Present
|
Yes |
|
Fireplace Total
|
2 |
|
Foundation Type
|
Poured Concrete |
|
Heating Fuel
|
Natural Gas |
|
Heating Type
|
Forced Air |
|
Stories Total
|
1 |
|
Size Interior
|
1875 Sqft |
|
Type
|
House |
|
Utility Water
|
Drilled Well |
Parking
Land
|
Access Type
|
Road Access, Highway Access, Highway Nearby |
|
Acreage
|
No |
|
Land Amenities
|
Golf Nearby |
|
Sewer
|
Septic System |
|
Size Depth
|
200 Ft |
|
Size Frontage
|
100 Ft |
|
Size Total Text
|
Under 1/2 Acre |
|
Zoning Description
|
A1 |
Rooms
| Level |
Type |
Length |
Width |
Dimensions |
|
Lower Level |
Storage |
|
|
7'0'' x 6'9'' |
|
Lower Level |
Utility Room |
|
|
13'2'' x 9'8'' |
|
Lower Level |
Bedroom |
|
|
12'6'' x 14'3'' |
|
Lower Level |
Bedroom |
|
|
12'8'' x 13'8'' |
|
Lower Level |
3pc Bathroom |
|
|
Measurements not available |
|
Lower Level |
Bedroom |
|
|
13'5'' x 15'7'' |
|
Lower Level |
Recreation Room |
|
|
30'9'' x 41'3'' |
|
Main Level |
Laundry Room |
|
|
5'6'' x 6'11'' |
|
Main Level |
Bedroom |
|
|
11'8'' x 10'8'' |
|
Main Level |
5pc Bathroom |
|
|
7'11'' x 5'9'' |
|
Main Level |
Full Bathroom |
|
|
Measurements not available |
|
Main Level |
Primary Bedroom |
|
|
12'8'' x 10'5'' |
|
Main Level |
Dining Room |
|
|
9'10'' x 26'10'' |
|
Main Level |
Family Room |
|
|
14'11'' x 20'11'' |
|
Main Level |
Kitchen |
|
|
12'8'' x 18'3'' |
|
Main Level |
Living Room |
|
|
13'8'' x 17'5'' |
|
Main Level |
Foyer |
|
|
8'8'' x 18'10'' |
https://www.realtor.ca/real-estate/28394302/248-4th-concession-road-w-waterdown

