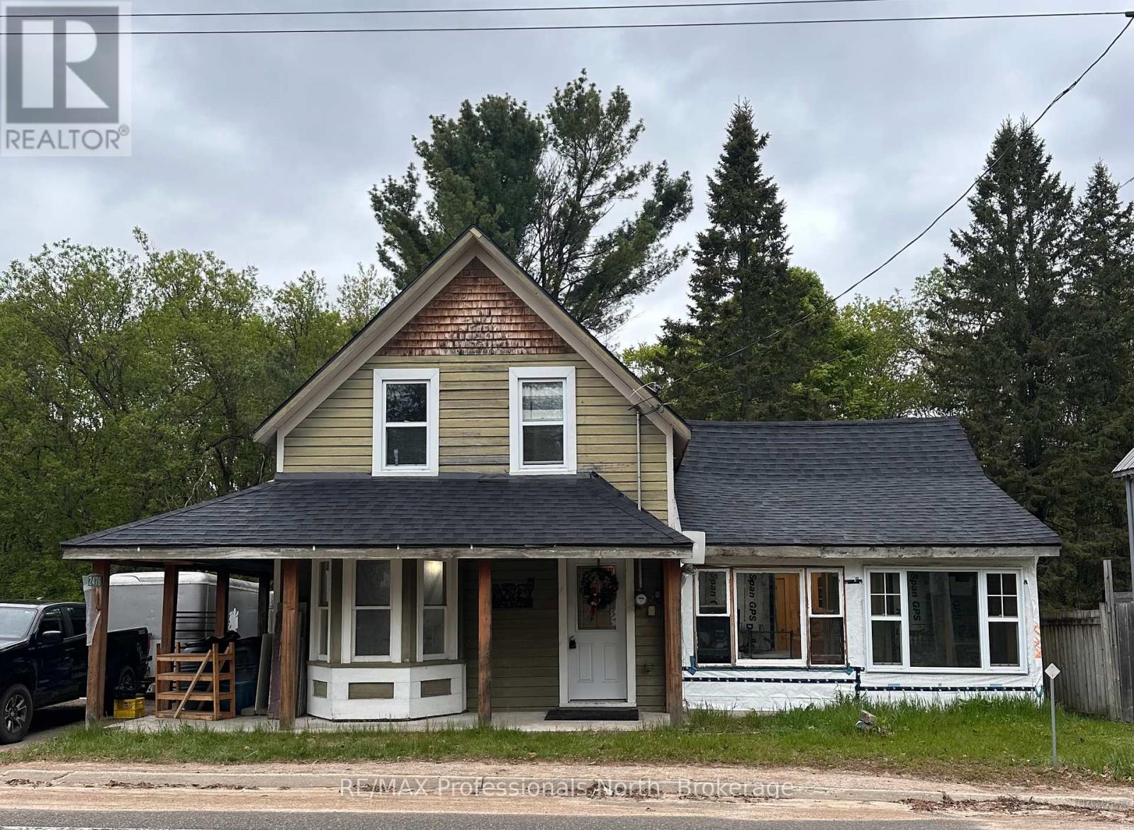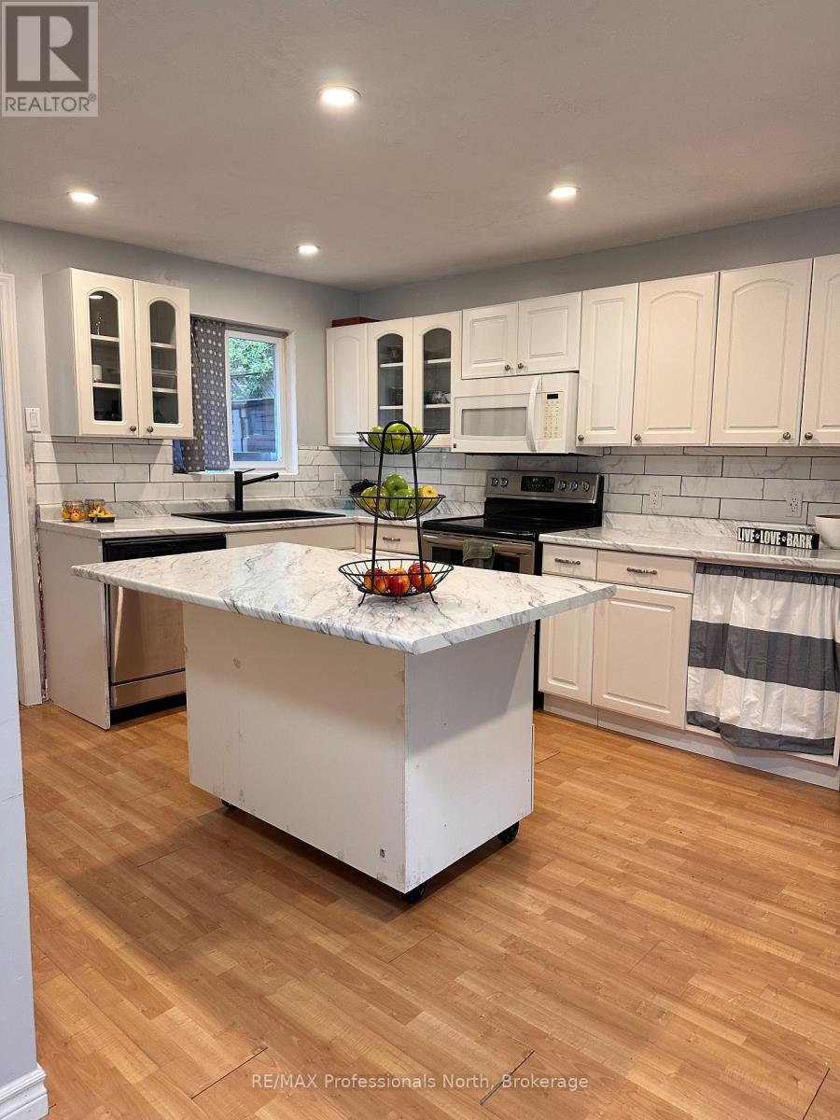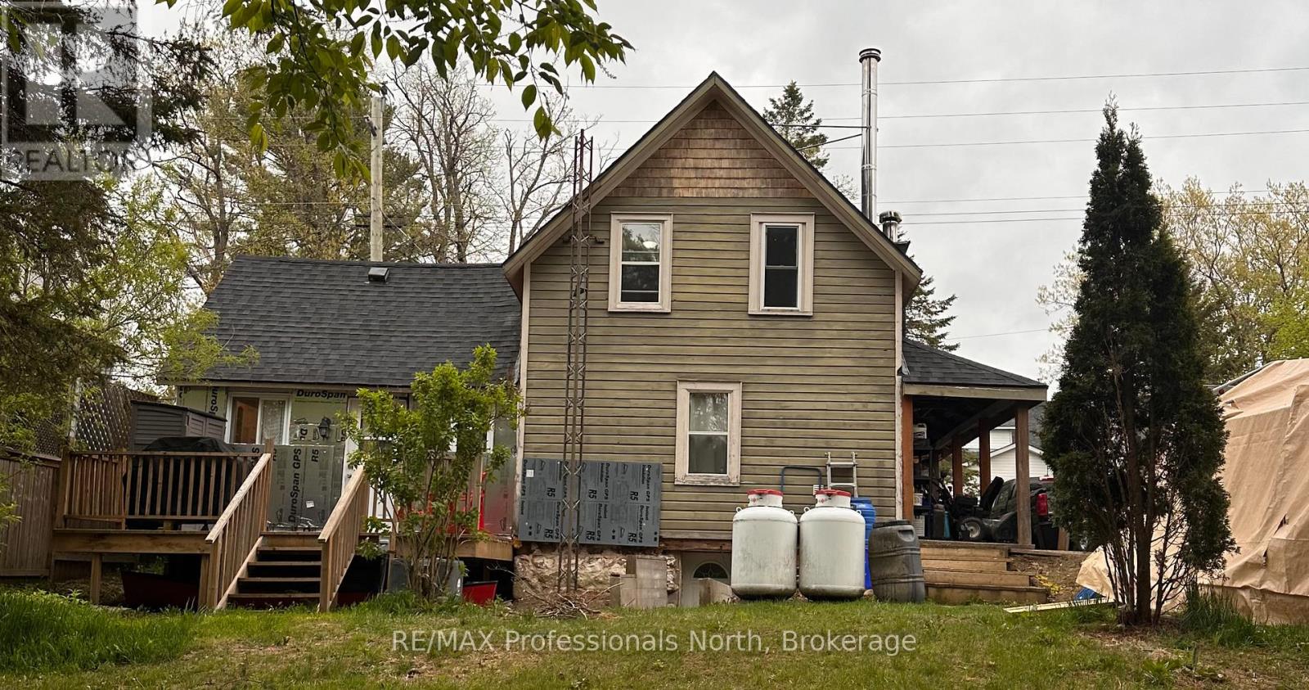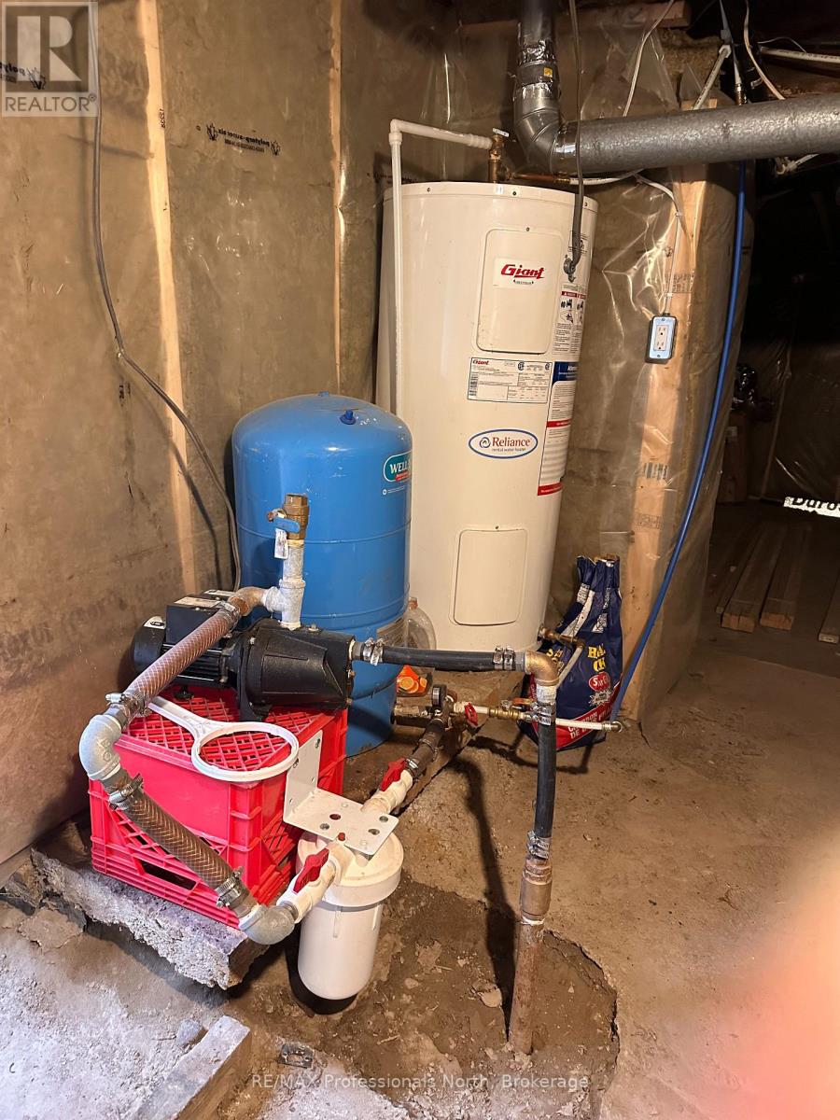3 Bedroom
1 Bathroom
1100 - 1500 sqft
Fireplace
Central Air Conditioning
Forced Air
$329,900
Nestled in the picturesque village of Sprucedale, this charming older home is steeped in history as the original trainmasters residence. This home features three bedrooms, one bathroom and a refreshed kitchen with modern updates. You will love the large wraparound porch. There is a walk out from the kitchen on to your very private back deck where you can enjoy BBQ's and nature. Here you can relax and take in the peaceful surroundings. Enter the unfinished basement from the back of the house where you have ample storage and all of your utilities. This home is set on a lot along the Seguin Trail and is surrounded by nature, the property offers direct access to the beauty of the outdoors. This location is perfect for both summer and winter adventures. Whether you're looking for a year-round residence or a weekend retreat, this distinctive home combines historic charm with rural tranquility. (id:59646)
Property Details
|
MLS® Number
|
X12168416 |
|
Property Type
|
Single Family |
|
Community Name
|
Sprucedale |
|
Community Features
|
School Bus |
|
Features
|
Wooded Area |
|
Parking Space Total
|
2 |
|
Structure
|
Shed |
Building
|
Bathroom Total
|
1 |
|
Bedrooms Above Ground
|
3 |
|
Bedrooms Total
|
3 |
|
Age
|
100+ Years |
|
Amenities
|
Fireplace(s) |
|
Appliances
|
Dryer, Stove, Washer, Refrigerator |
|
Basement Development
|
Unfinished |
|
Basement Type
|
N/a (unfinished) |
|
Construction Style Attachment
|
Detached |
|
Cooling Type
|
Central Air Conditioning |
|
Exterior Finish
|
Wood |
|
Fireplace Present
|
Yes |
|
Fireplace Total
|
1 |
|
Foundation Type
|
Block |
|
Heating Fuel
|
Propane |
|
Heating Type
|
Forced Air |
|
Stories Total
|
2 |
|
Size Interior
|
1100 - 1500 Sqft |
|
Type
|
House |
Parking
Land
|
Acreage
|
No |
|
Sewer
|
Septic System |
|
Size Depth
|
23.53 M |
|
Size Frontage
|
20.07 M |
|
Size Irregular
|
20.1 X 23.5 M |
|
Size Total Text
|
20.1 X 23.5 M |
|
Zoning Description
|
Res |
Rooms
| Level |
Type |
Length |
Width |
Dimensions |
|
Second Level |
Bedroom |
4.11 m |
2.16 m |
4.11 m x 2.16 m |
|
Second Level |
Bedroom 2 |
3.04 m |
2.77 m |
3.04 m x 2.77 m |
|
Second Level |
Bedroom 3 |
3.04 m |
2 m |
3.04 m x 2 m |
|
Basement |
Utility Room |
9.7 m |
6.06 m |
9.7 m x 6.06 m |
|
Main Level |
Family Room |
4.5 m |
4.54 m |
4.5 m x 4.54 m |
|
Main Level |
Kitchen |
3.9 m |
3.07 m |
3.9 m x 3.07 m |
|
Main Level |
Dining Room |
3.68 m |
2.95 m |
3.68 m x 2.95 m |
|
Main Level |
Foyer |
2.95 m |
1.24 m |
2.95 m x 1.24 m |
|
Main Level |
Bathroom |
2.16 m |
1.55 m |
2.16 m x 1.55 m |
https://www.realtor.ca/real-estate/28356010/2476-hwy-518-w-highway-mcmurrichmonteith-sprucedale-sprucedale

























