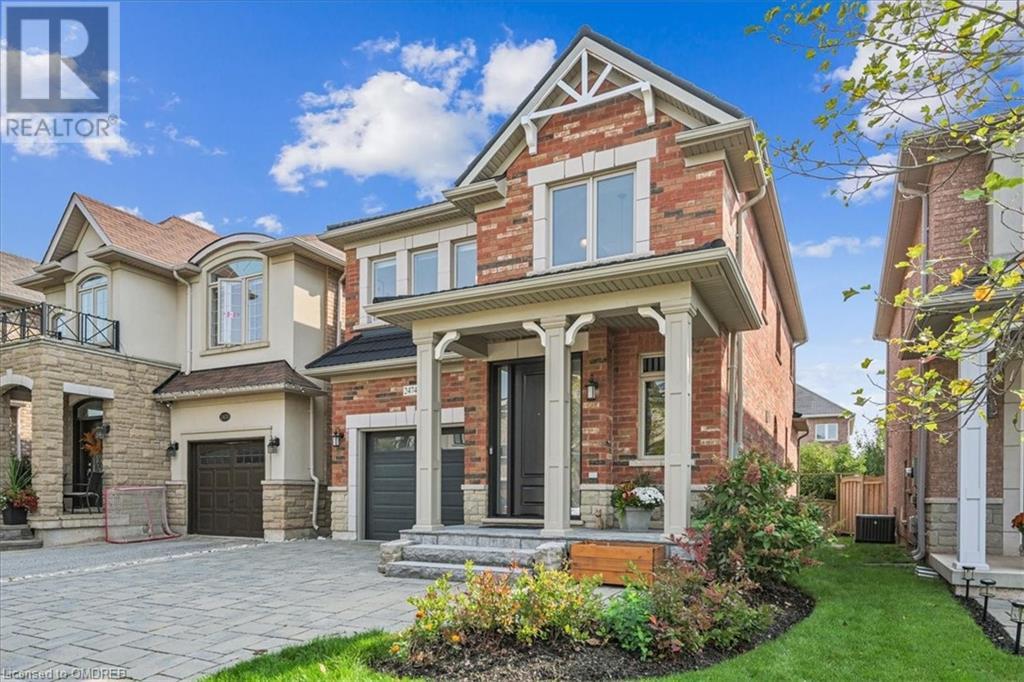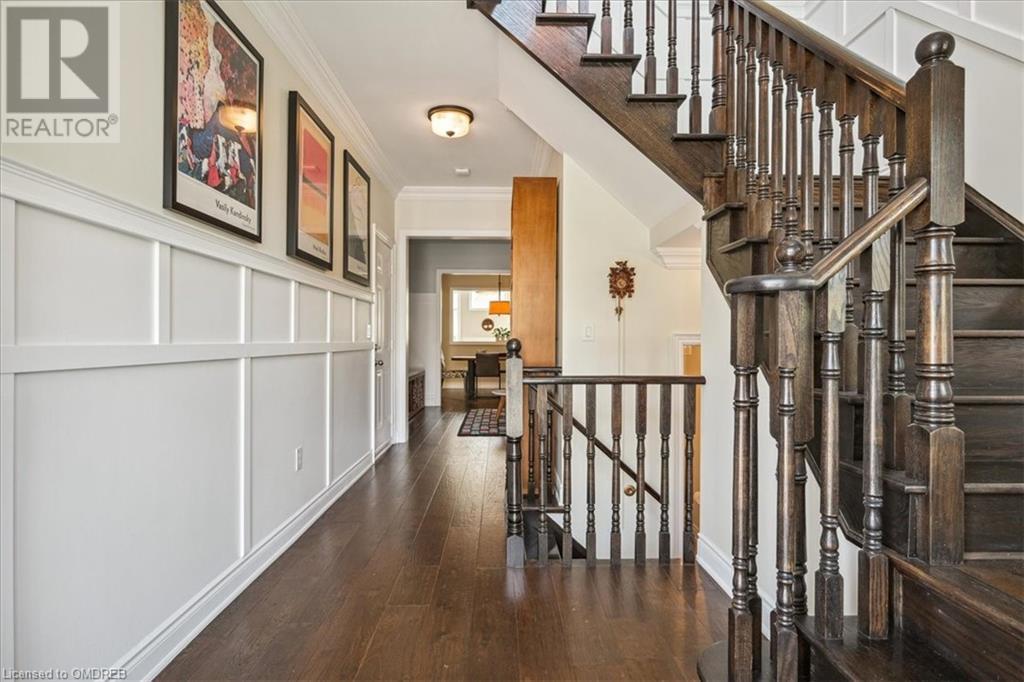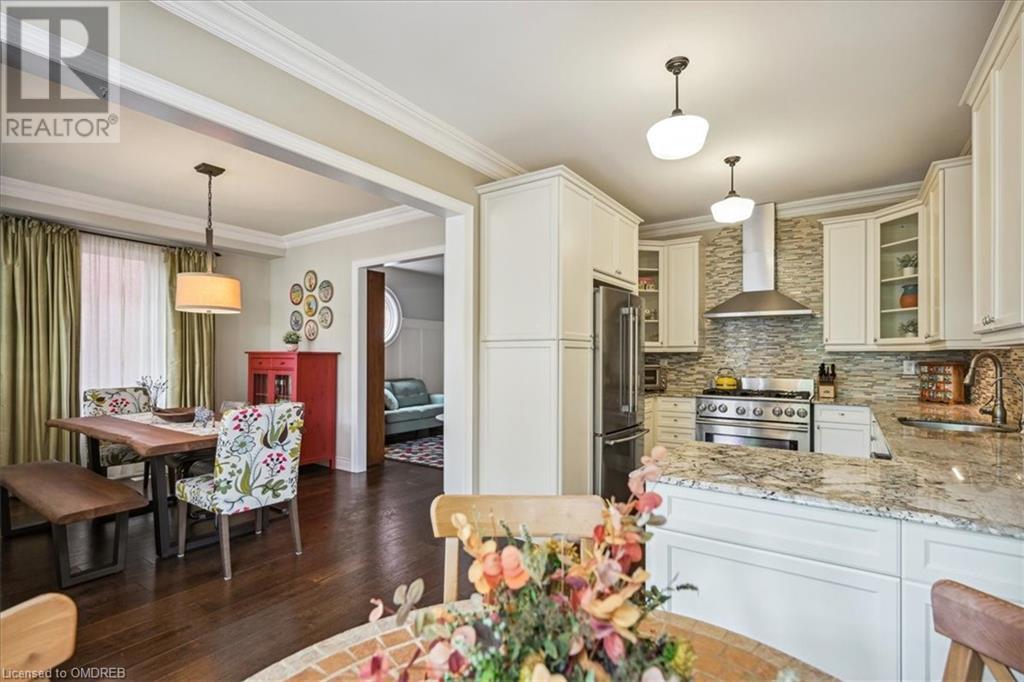4 Bedroom
4 Bathroom
2693 sqft
2 Level
Central Air Conditioning
Forced Air
$1,539,000
Welcome to this gorgeous freehold property on a beautifully landscaped lot in the sought-after 'Millstone on the Park' community in Oakville. Featuring luxurious upgrades, this home offers a total of 2,693sf of elegant living space and was built by the renowned Fernbrook Homes. The main level boasts 9-foot ceilings, a formal living room with a custom circular window, custom wall paneling, hand-scraped wide-plank hardwood flooring, Smooth ceilings and crown molding enhance the refinement throughout.The dining room opens to a bright, well-appointed kitchen and family room. The kitchen features custom cabinetry, granite countertops, a glass and stone backsplash, and top-of-the-line stainless steel appliances, including a 36 gas stove. The family room, filled with natural light, offers a partially vaulted ceiling and cozy fireplace with a dramatic waterfall window. An upgraded powder room with stylish wallpaper adds charm. Upstairs, find three spacious bedrooms, two renovated bathrooms with custom vanities, and a laundry room. The primary bedroom has a walk-in closet and luxurious 5-piece ensuite with a claw-foot tub, large windows, dual sinks, and a separate shower with Italian tiles. The finished legal basement includes a recreational area, an additional multi purpose room/bedroom and a 3-piece bathroom. Enjoy the private backyard with mature trees and lush landscaping. The home also features a durable metal roof (4 years old, 50-year warranty), interlocking driveway, and a solid front door. Walk to parks, ravines, top-rated schools, and nearby grocery stores, hospital, and highways. Stop looking . Don't miss the chance to make this stunning property your new home. (id:59646)
Property Details
|
MLS® Number
|
40656425 |
|
Property Type
|
Single Family |
|
Neigbourhood
|
Palermo |
|
Amenities Near By
|
Hospital, Park, Schools |
|
Community Features
|
Community Centre |
|
Equipment Type
|
Water Heater |
|
Features
|
Ravine |
|
Parking Space Total
|
3 |
|
Rental Equipment Type
|
Water Heater |
Building
|
Bathroom Total
|
4 |
|
Bedrooms Above Ground
|
3 |
|
Bedrooms Below Ground
|
1 |
|
Bedrooms Total
|
4 |
|
Appliances
|
Central Vacuum, Dishwasher, Dryer, Refrigerator, Water Purifier, Washer, Gas Stove(s), Garage Door Opener |
|
Architectural Style
|
2 Level |
|
Basement Development
|
Finished |
|
Basement Type
|
Full (finished) |
|
Construction Style Attachment
|
Detached |
|
Cooling Type
|
Central Air Conditioning |
|
Exterior Finish
|
Brick Veneer |
|
Foundation Type
|
Unknown |
|
Half Bath Total
|
1 |
|
Heating Fuel
|
Natural Gas |
|
Heating Type
|
Forced Air |
|
Stories Total
|
2 |
|
Size Interior
|
2693 Sqft |
|
Type
|
House |
|
Utility Water
|
Municipal Water |
Parking
Land
|
Acreage
|
No |
|
Land Amenities
|
Hospital, Park, Schools |
|
Sewer
|
Municipal Sewage System |
|
Size Depth
|
98 Ft |
|
Size Frontage
|
31 Ft |
|
Size Total Text
|
Under 1/2 Acre |
|
Zoning Description
|
Rl6 |
Rooms
| Level |
Type |
Length |
Width |
Dimensions |
|
Second Level |
Laundry Room |
|
|
6'0'' x 9'11'' |
|
Second Level |
3pc Bathroom |
|
|
Measurements not available |
|
Second Level |
5pc Bathroom |
|
|
Measurements not available |
|
Second Level |
Primary Bedroom |
|
|
16'0'' x 12'5'' |
|
Second Level |
Bedroom |
|
|
12'0'' x 10'1'' |
|
Second Level |
Bedroom |
|
|
11'1'' x 10'11'' |
|
Lower Level |
3pc Bathroom |
|
|
Measurements not available |
|
Lower Level |
Bedroom |
|
|
10'2'' x 15'7'' |
|
Lower Level |
Recreation Room |
|
|
19'8'' x 16'1'' |
|
Main Level |
2pc Bathroom |
|
|
Measurements not available |
|
Main Level |
Family Room |
|
|
13'3'' x 16'1'' |
|
Main Level |
Breakfast |
|
|
7'5'' x 9'11'' |
|
Main Level |
Kitchen |
|
|
12'10'' x 9'11'' |
|
Main Level |
Dining Room |
|
|
10'6'' x 12'7'' |
|
Main Level |
Living Room |
|
|
10'5'' x 12'6'' |
https://www.realtor.ca/real-estate/27513534/2474-kwinter-road-oakville













































