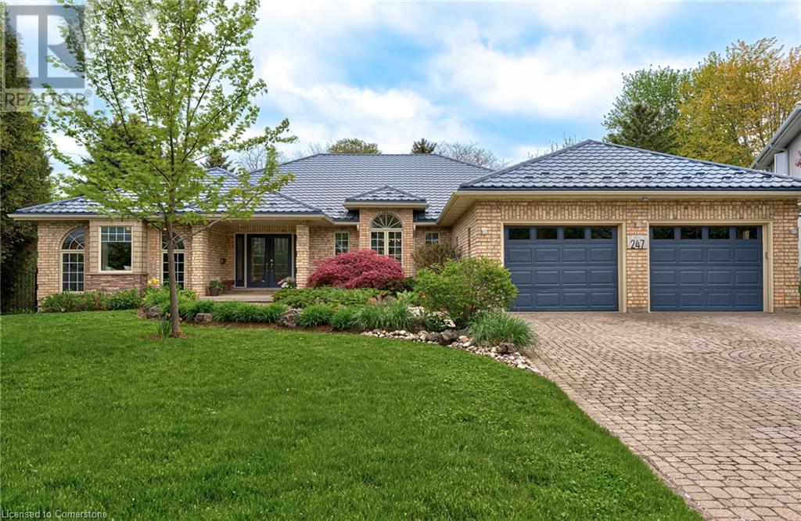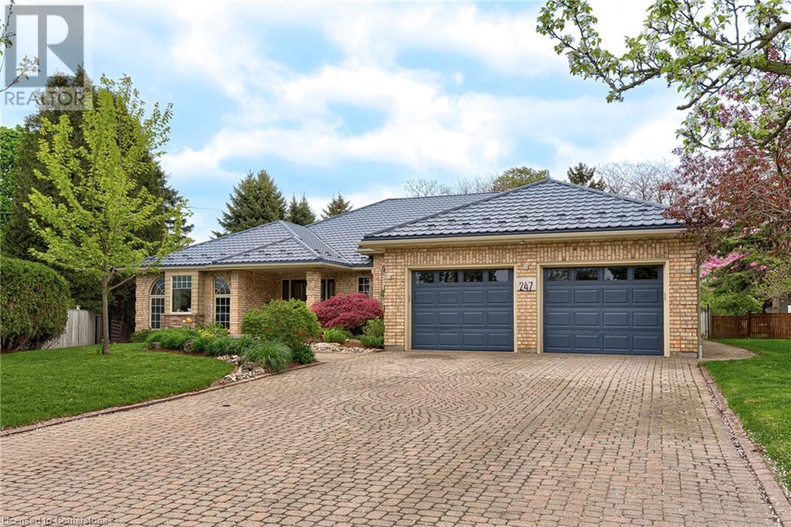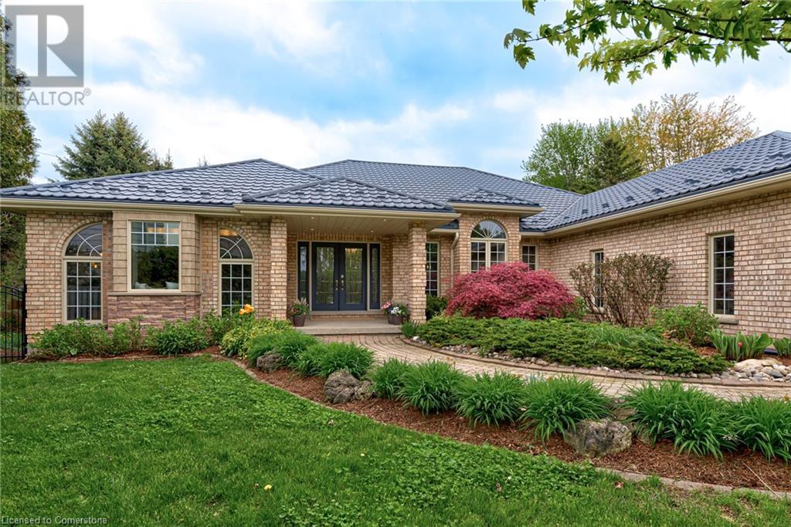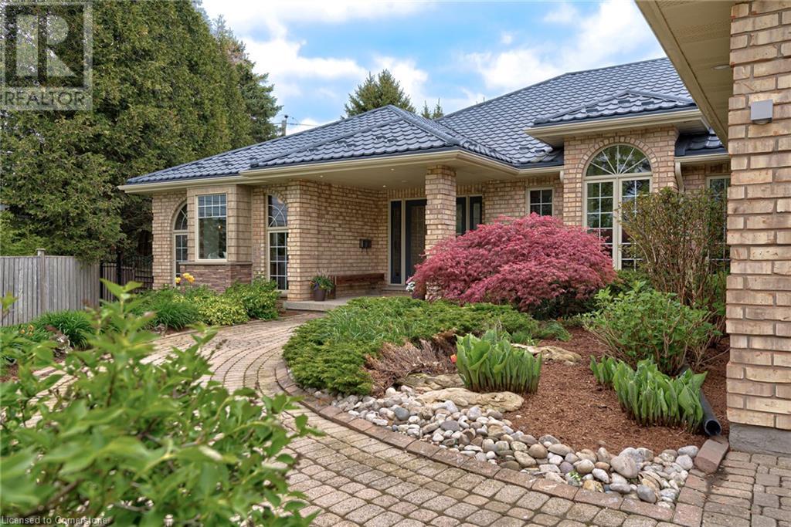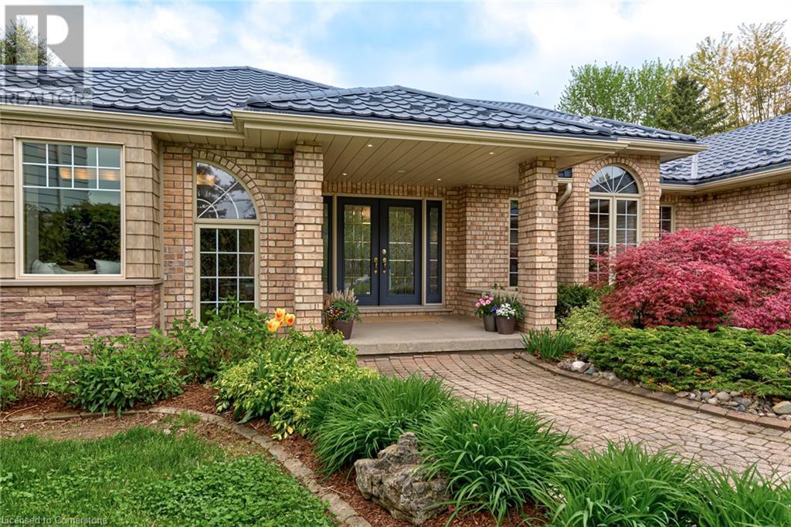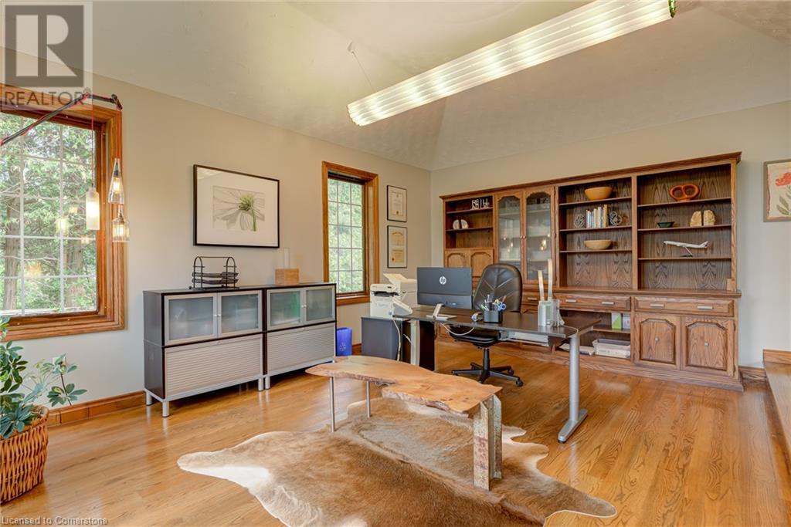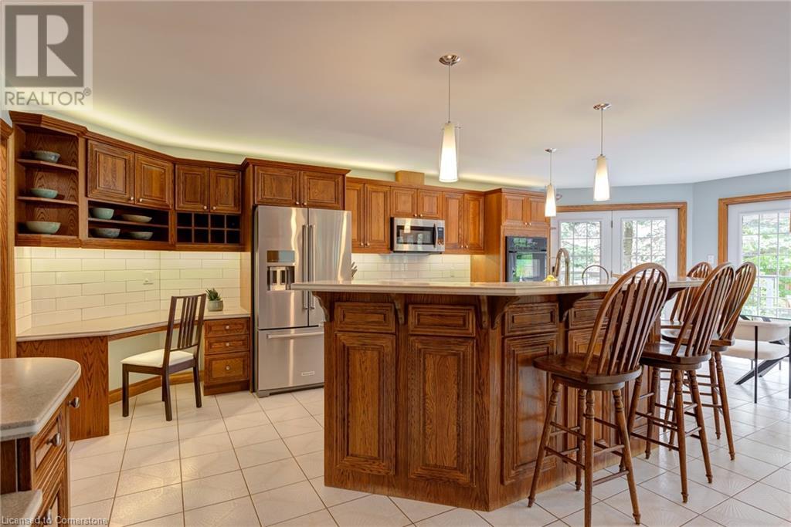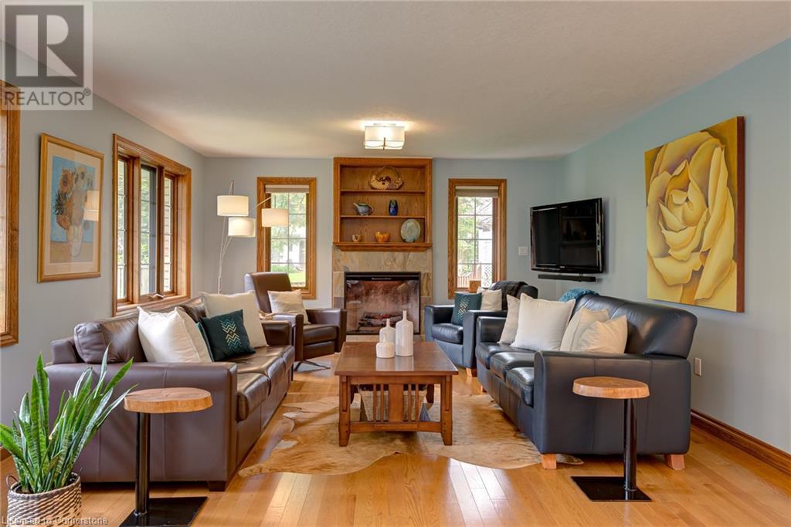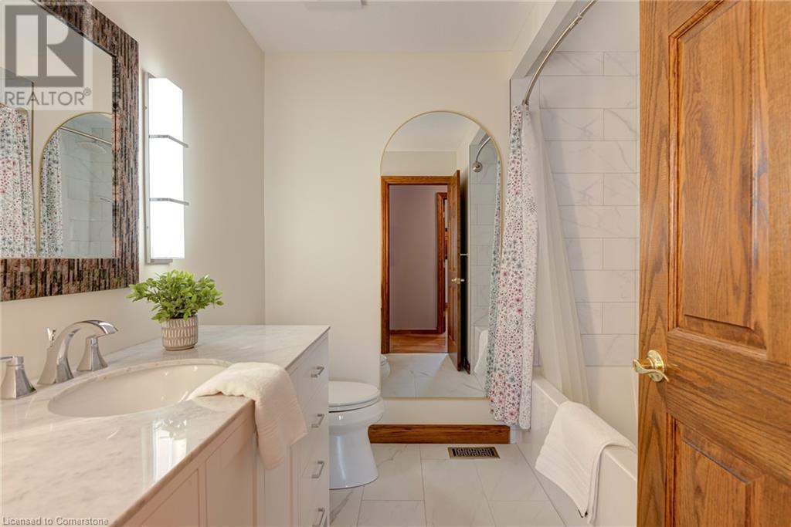247 Montclair Place Waterloo, Ontario N2J 3L7
$1,599,000
ALL BRICK BUNGALOW ON 0.3 ACRE LOT! Welcome to 247 Montclair Place, a sprawling custom-built Executive Bungalow on a peaceful cul-de-sac located in the heart of Waterloo’s coveted Lincoln Heights neighbourhood. This 3 Bed, 2 Home Office, 4 Bath home abundantly offers 3344 sqft above ground living space in addition to the finished basement loaded with storage & two workshops. On the exterior, you will appreciate the metal roof (2020), ample parking (2 Car Garage + 6 Car Driveway), EV charger (2023), professional landscaping (front & back), fully fenced yard, storage shed with hydro, and large back deck with awning and gas hook-up. Heading inside, the quality of construction is immediately evident with solid oak floors, doors & trim, and the extra wide hallways allowing for accessibility (56”). The bright eat-in kitchen is open to the living room featuring a Dimplex Revillusion Fireplace (2023) while offering views of the gorgeous private backyard. A separate formal dining room provides ample space for family gatherings, complete with a cathedral ceiling and two sets of French doors. Deserving its own mention, the luxurious primary bedroom is a true retreat with a cathedral ceiling, walk-in closet, adjoining office with backyard walkout, and renovated 5-pc bath complete with a skylight, soaker tub, and separate vanities. The additional baths on this level and laundry room are also recently renovated (2024). Heading to the spacious lower level, you will appreciate the all new carpet and vinyl flooring (2025), renovated 3-pc bath (2025), and ample space for hobbies. Additional features of this property include updated lighting, a reverse osmosis system, central vac, newer furnace (2023) and owned hot water tank (2020). Lastly, the location of this home is superb: walking distance to WLU and Conestoga College, a direct bus away from UWaterloo, and with easy access to hiking trails, amenities and the expressway. This home truly has it all. Don’t miss the virtual tour! (id:59646)
Open House
This property has open houses!
2:00 pm
Ends at:4:00 pm
2:00 pm
Ends at:4:00 pm
Property Details
| MLS® Number | 40729023 |
| Property Type | Single Family |
| Community Features | Quiet Area |
| Equipment Type | None |
| Features | Cul-de-sac, Sump Pump, Automatic Garage Door Opener, Private Yard |
| Parking Space Total | 8 |
| Rental Equipment Type | None |
| Structure | Shed |
Building
| Bathroom Total | 4 |
| Bedrooms Above Ground | 3 |
| Bedrooms Total | 3 |
| Appliances | Central Vacuum, Dishwasher, Dryer, Microwave, Refrigerator, Stove, Water Softener, Water Purifier, Washer, Hood Fan, Garage Door Opener |
| Architectural Style | Bungalow |
| Basement Development | Finished |
| Basement Type | Full (finished) |
| Constructed Date | 1991 |
| Construction Style Attachment | Detached |
| Cooling Type | Central Air Conditioning |
| Exterior Finish | Brick |
| Fire Protection | Alarm System |
| Fireplace Fuel | Electric |
| Fireplace Present | Yes |
| Fireplace Total | 1 |
| Fireplace Type | Other - See Remarks |
| Foundation Type | Poured Concrete |
| Half Bath Total | 1 |
| Heating Fuel | Natural Gas |
| Heating Type | Forced Air |
| Stories Total | 1 |
| Size Interior | 6434 Sqft |
| Type | House |
| Utility Water | Municipal Water |
Parking
| Attached Garage |
Land
| Acreage | No |
| Sewer | Municipal Sewage System |
| Size Depth | 167 Ft |
| Size Frontage | 54 Ft |
| Size Irregular | 0.3 |
| Size Total | 0.3 Ac|under 1/2 Acre |
| Size Total Text | 0.3 Ac|under 1/2 Acre |
| Zoning Description | R1 |
Rooms
| Level | Type | Length | Width | Dimensions |
|---|---|---|---|---|
| Basement | 3pc Bathroom | Measurements not available | ||
| Basement | Recreation Room | 34'7'' x 26'0'' | ||
| Main Level | 5pc Bathroom | Measurements not available | ||
| Main Level | Kitchen | 15'5'' x 17'4'' | ||
| Main Level | Foyer | 13'11'' x 10'10'' | ||
| Main Level | Office | 15'5'' x 10'1'' | ||
| Main Level | Office | 17'6'' x 15'0'' | ||
| Main Level | Laundry Room | 14'2'' x 14'1'' | ||
| Main Level | 4pc Bathroom | 1' | ||
| Main Level | 2pc Bathroom | 12' | ||
| Main Level | Bedroom | 9'11'' x 10'1'' | ||
| Main Level | Bedroom | 12'1'' x 12'6'' | ||
| Main Level | Bedroom | 18'9'' x 18'9'' | ||
| Main Level | Dining Room | 18'5'' x 16'2'' | ||
| Main Level | Living Room | 14'8'' x 20'8'' |
https://www.realtor.ca/real-estate/28315636/247-montclair-place-waterloo
Interested?
Contact us for more information

