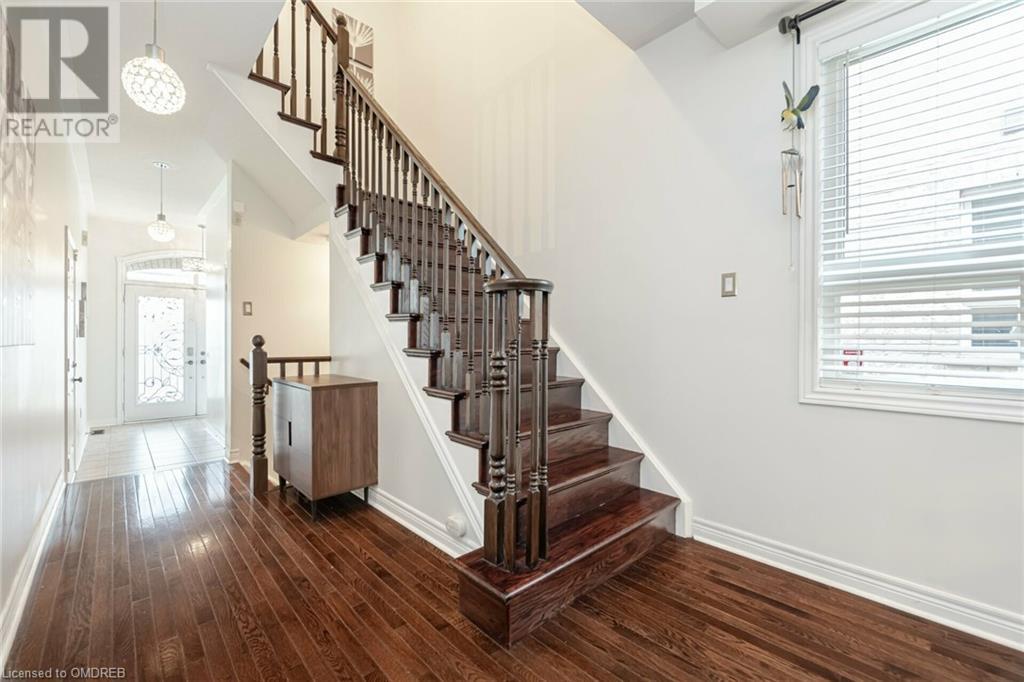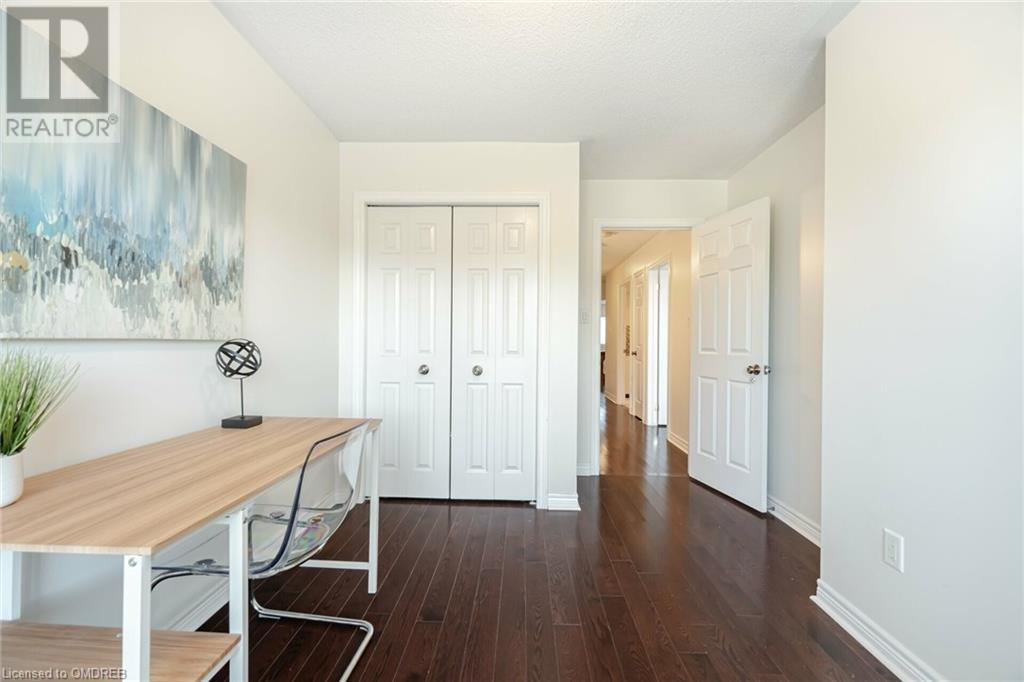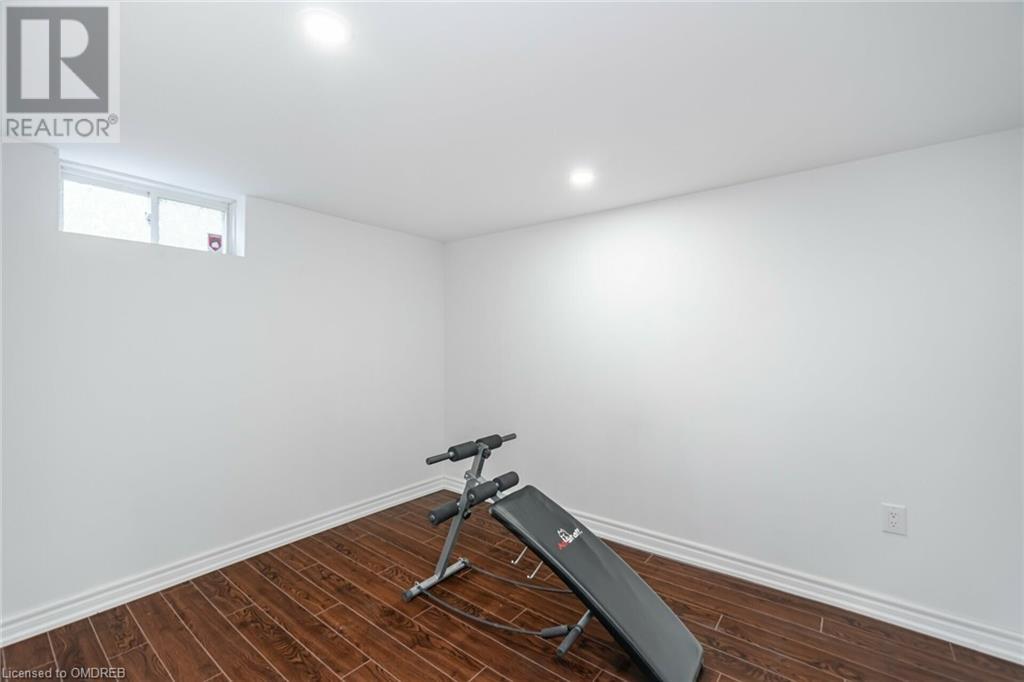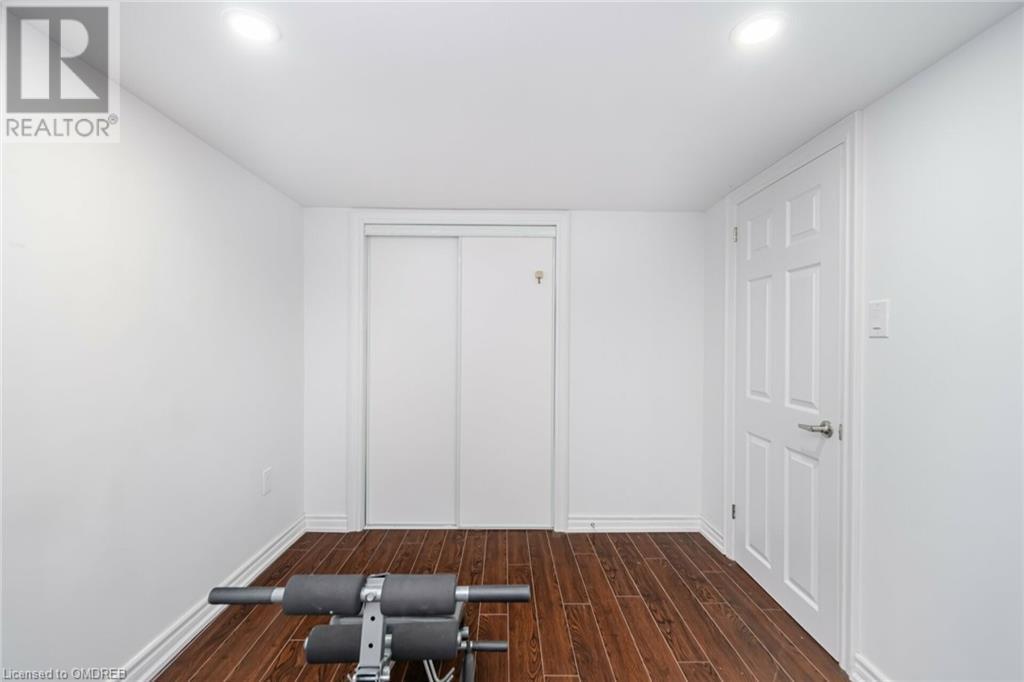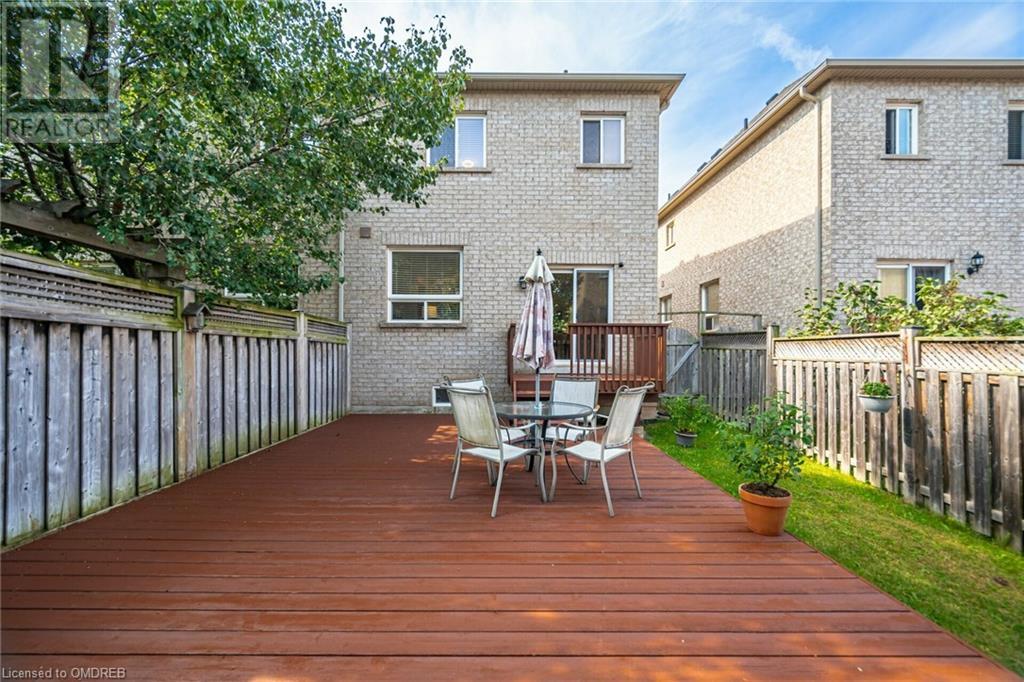4 Bedroom
4 Bathroom
2522 sqft
2 Level
Central Air Conditioning
Forced Air, Heat Pump
$1,190,000
Stunning 3+1 Bedroom 4 Bathroom Freehold Townhome in a Prime Location! Welcome to this fabulous end-unit townhome, boasting over 2500 square feet of living space. This home feels like a semi-detached, thanks to additional windows that flood the interior with natural light. Nestled amidst meandering trails and just steps away from Bronte Creek Provincial Park. This home is ideally located close to schools, public transit, hospitals, highways, restaurants, shopping, parks, and numerous other amenities. The neighborhood is quiet and peaceful, making it perfect for families and children. The exterior features a beautiful brick and stone facade with a double door front entrance. Inside, you'll find hardwood flooring on the main and second levels, laminate flooring in the basement, upgraded lighting, and 9 ft ceilings on the main level. The open concept kitchen is equipped with stone countertops, a designer backsplash, a full pantry, and stainless steel appliances, all overlooking the family room with a cozy fireplace. Upstairs, there are three generous-sized bedrooms, including a master suite with an en-suite bathroom and walk-in his & her closets. The fully finished basement, completed in 2021, features pot lights, an extra bedroom, recreational space/gym, a home office, and a luxurious walk-in glass shower with a high-end shower panel system. A newly installed (2024) heat pump system provides efficient heating and cooling. The backyard, with its freshly painted deck, is perfect for BBQs and outdoor activities year-round. This home is a true gem, offering a blend of comfort, style, and convenience. Don't miss the opportunity to make it yours! (id:59646)
Property Details
|
MLS® Number
|
40648771 |
|
Property Type
|
Single Family |
|
Neigbourhood
|
Palermo |
|
Amenities Near By
|
Hospital, Park, Place Of Worship, Playground, Public Transit, Schools, Shopping |
|
Community Features
|
Community Centre |
|
Equipment Type
|
Water Heater |
|
Features
|
Automatic Garage Door Opener |
|
Parking Space Total
|
2 |
|
Rental Equipment Type
|
Water Heater |
Building
|
Bathroom Total
|
4 |
|
Bedrooms Above Ground
|
3 |
|
Bedrooms Below Ground
|
1 |
|
Bedrooms Total
|
4 |
|
Appliances
|
Central Vacuum, Dishwasher, Dryer, Microwave, Refrigerator, Stove, Washer, Hood Fan, Window Coverings, Garage Door Opener |
|
Architectural Style
|
2 Level |
|
Basement Development
|
Finished |
|
Basement Type
|
Full (finished) |
|
Construction Style Attachment
|
Attached |
|
Cooling Type
|
Central Air Conditioning |
|
Exterior Finish
|
Brick, Stone |
|
Fixture
|
Ceiling Fans |
|
Half Bath Total
|
1 |
|
Heating Fuel
|
Natural Gas |
|
Heating Type
|
Forced Air, Heat Pump |
|
Stories Total
|
2 |
|
Size Interior
|
2522 Sqft |
|
Type
|
Row / Townhouse |
|
Utility Water
|
Municipal Water |
Parking
Land
|
Acreage
|
No |
|
Land Amenities
|
Hospital, Park, Place Of Worship, Playground, Public Transit, Schools, Shopping |
|
Sewer
|
Municipal Sewage System |
|
Size Depth
|
100 Ft |
|
Size Frontage
|
25 Ft |
|
Size Total Text
|
Under 1/2 Acre |
|
Zoning Description
|
Residential |
Rooms
| Level |
Type |
Length |
Width |
Dimensions |
|
Second Level |
4pc Bathroom |
|
|
Measurements not available |
|
Second Level |
Full Bathroom |
|
|
Measurements not available |
|
Second Level |
Bedroom |
|
|
10'11'' x 8'5'' |
|
Second Level |
Bedroom |
|
|
13'0'' x 9'2'' |
|
Second Level |
Primary Bedroom |
|
|
18'2'' x 13'0'' |
|
Basement |
3pc Bathroom |
|
|
Measurements not available |
|
Basement |
Office |
|
|
23'3'' x 6'8'' |
|
Basement |
Recreation Room |
|
|
29'8'' x 9'8'' |
|
Basement |
Bedroom |
|
|
13'5'' x 8'4'' |
|
Main Level |
2pc Bathroom |
|
|
Measurements not available |
|
Main Level |
Family Room |
|
|
18'10'' x 10'0'' |
|
Main Level |
Breakfast |
|
|
18'10'' x 8'6'' |
|
Main Level |
Kitchen |
|
|
18'10'' x 8'6'' |
|
Main Level |
Dining Room |
|
|
18'10'' x 9'10'' |
|
Main Level |
Living Room |
|
|
18'10'' x 9'10'' |
https://www.realtor.ca/real-estate/27444798/2461-grand-oak-trail-oakville

















