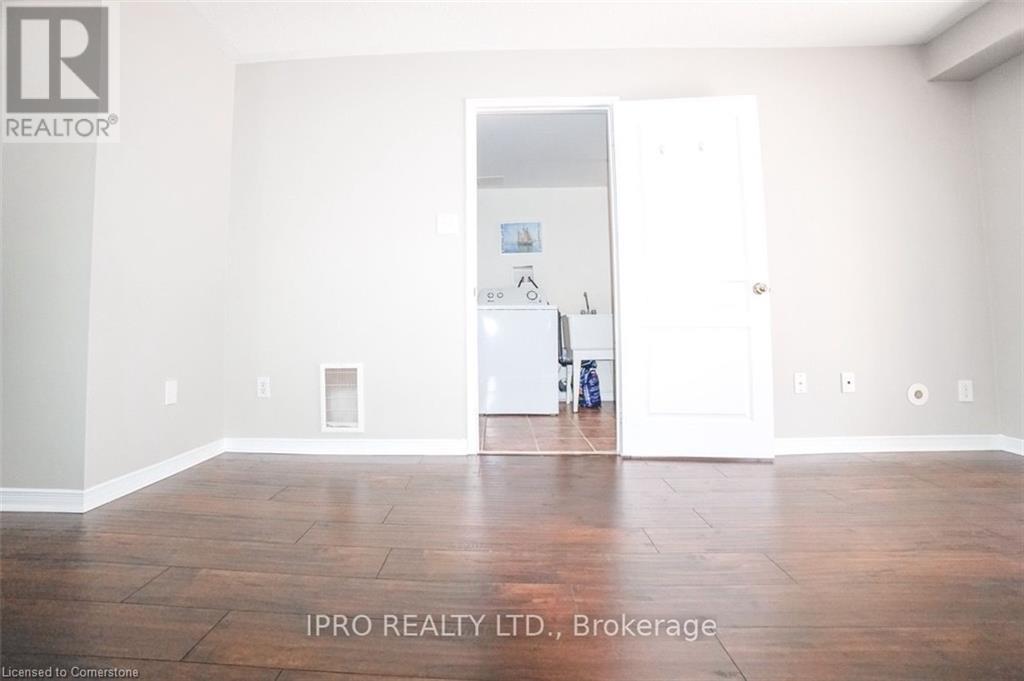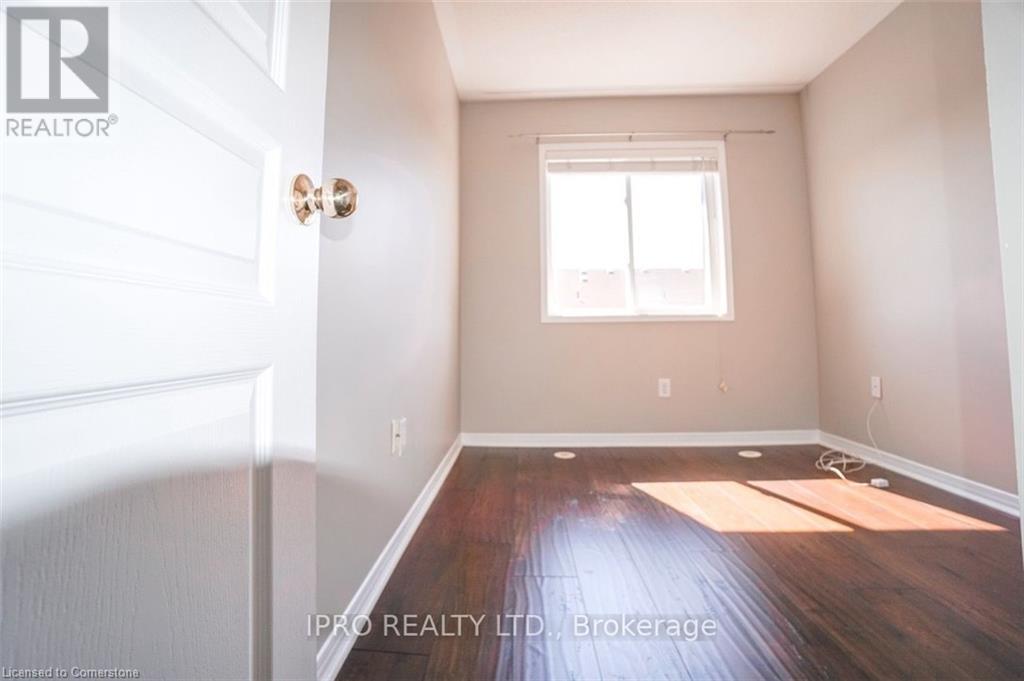3 Bedroom
3 Bathroom
1630 sqft
3 Level
Central Air Conditioning
Forced Air
$3,200 Monthly
Welcome Home, This Clean And Bright Space Is Waiting For You To Move In. Large Sun Filled Kitchen With Centre Island/Breakfast Bar And Walk Out To Huge Entertainers Deck. Spacious Living/Dining Area With It's Own Balcony. Maintenance free backyard, just sit and relax. Master Bedroom Comes With It's Own Ensuite And Walk In Closet. Walking Distance To Parks, Schools And Oakville's New Hospital. Easy Access To Dundas Street And 3 Major Highways. Includes BBQ gas line. (id:59646)
Property Details
|
MLS® Number
|
40659650 |
|
Property Type
|
Single Family |
|
Neigbourhood
|
Palermo |
|
Amenities Near By
|
Hospital, Park, Public Transit, Schools |
|
Equipment Type
|
Water Heater |
|
Features
|
Paved Driveway, Shared Driveway |
|
Parking Space Total
|
2 |
|
Rental Equipment Type
|
Water Heater |
Building
|
Bathroom Total
|
3 |
|
Bedrooms Above Ground
|
3 |
|
Bedrooms Total
|
3 |
|
Appliances
|
Dishwasher, Dryer, Refrigerator, Stove, Washer, Garage Door Opener |
|
Architectural Style
|
3 Level |
|
Basement Development
|
Finished |
|
Basement Type
|
Full (finished) |
|
Construction Style Attachment
|
Attached |
|
Cooling Type
|
Central Air Conditioning |
|
Exterior Finish
|
Brick |
|
Foundation Type
|
Block |
|
Half Bath Total
|
1 |
|
Heating Fuel
|
Natural Gas |
|
Heating Type
|
Forced Air |
|
Stories Total
|
3 |
|
Size Interior
|
1630 Sqft |
|
Type
|
Row / Townhouse |
|
Utility Water
|
Municipal Water |
Parking
Land
|
Acreage
|
No |
|
Land Amenities
|
Hospital, Park, Public Transit, Schools |
|
Sewer
|
Municipal Sewage System |
|
Size Depth
|
82 Ft |
|
Size Frontage
|
18 Ft |
|
Size Total Text
|
Under 1/2 Acre |
|
Zoning Description
|
Rm1 Sp:244 |
Rooms
| Level |
Type |
Length |
Width |
Dimensions |
|
Second Level |
Full Bathroom |
|
|
8' x 3' |
|
Second Level |
3pc Bathroom |
|
|
7' x 4'' |
|
Second Level |
Primary Bedroom |
|
|
13'8'' x 10'9'' |
|
Second Level |
Bedroom |
|
|
10'0'' x 8'7'' |
|
Second Level |
Bedroom |
|
|
8'9'' x 8'0'' |
|
Lower Level |
Family Room |
|
|
14'9'' x 10'0'' |
|
Main Level |
2pc Bathroom |
|
|
5' x 3' |
|
Main Level |
Breakfast |
|
|
18'7'' x 13'3'' |
|
Main Level |
Kitchen |
|
|
9'2'' x 13'3'' |
|
Main Level |
Dining Room |
|
|
10'3'' x 10'0'' |
|
Main Level |
Living Room |
|
|
10'0'' x 10'0'' |
https://www.realtor.ca/real-estate/27514244/2461-adamvale-crescent-oakville



































