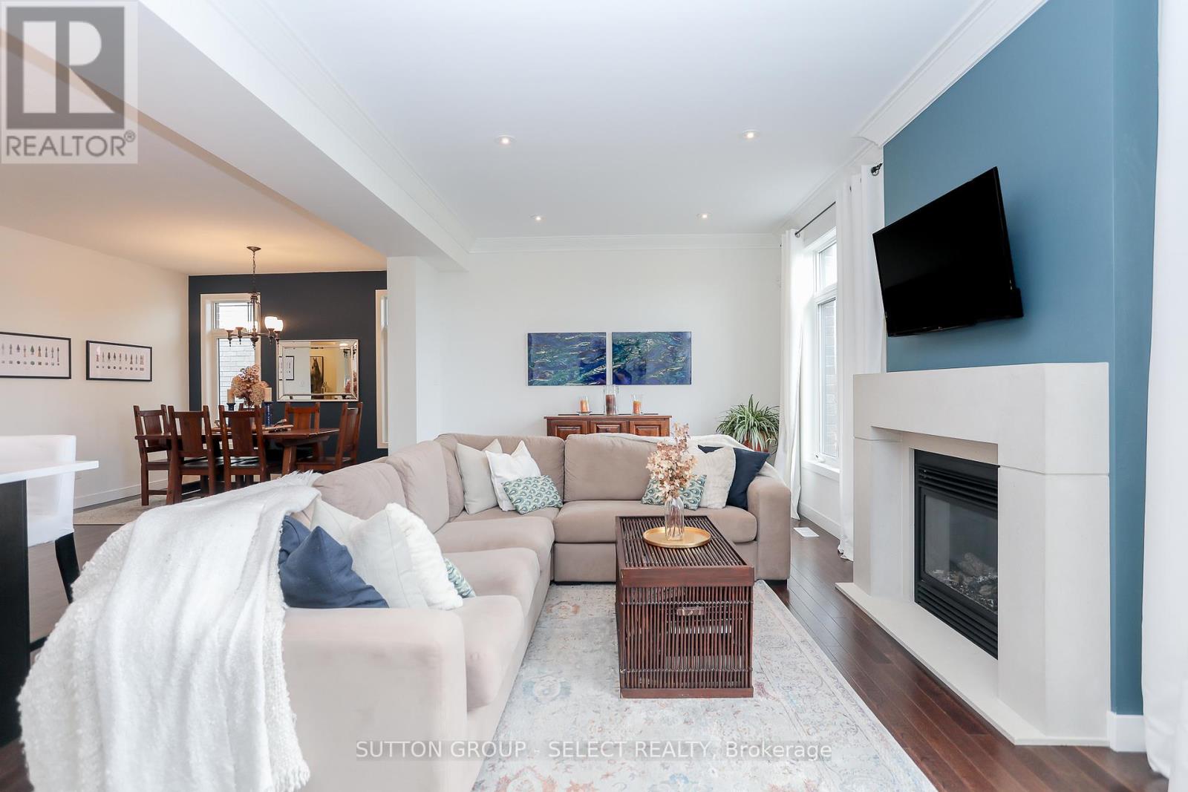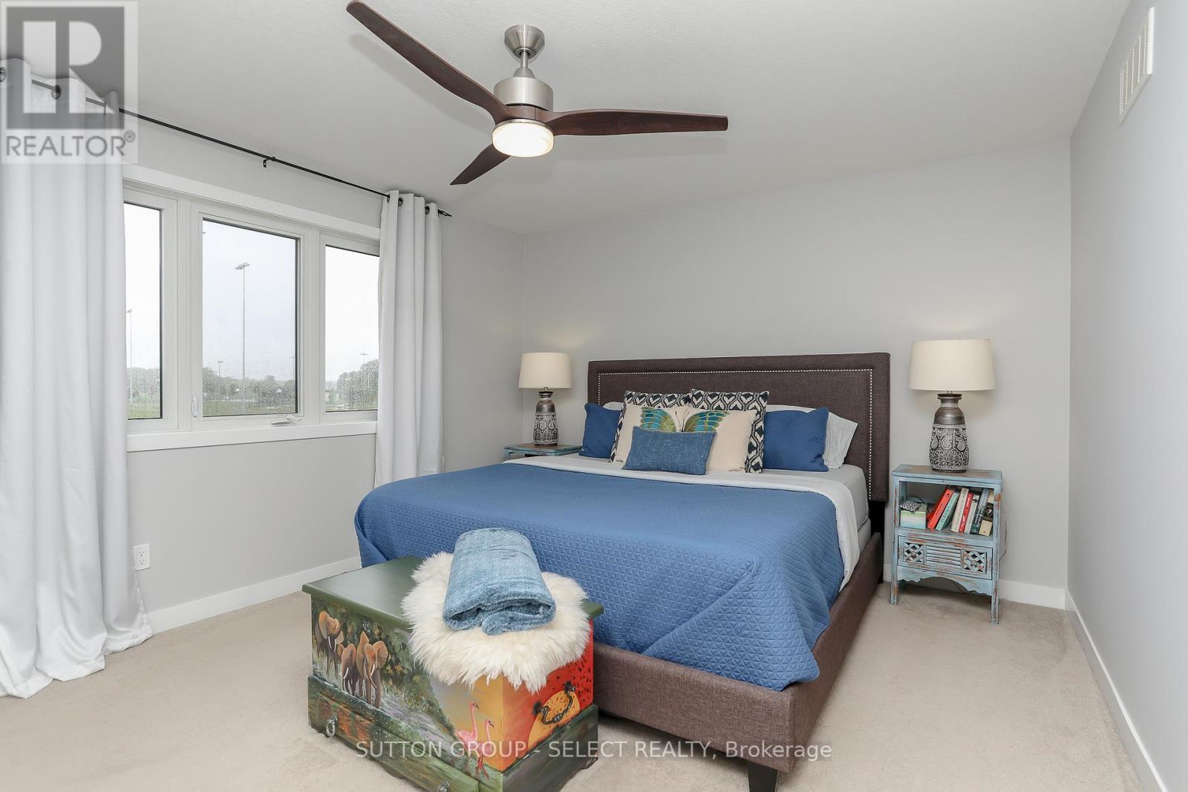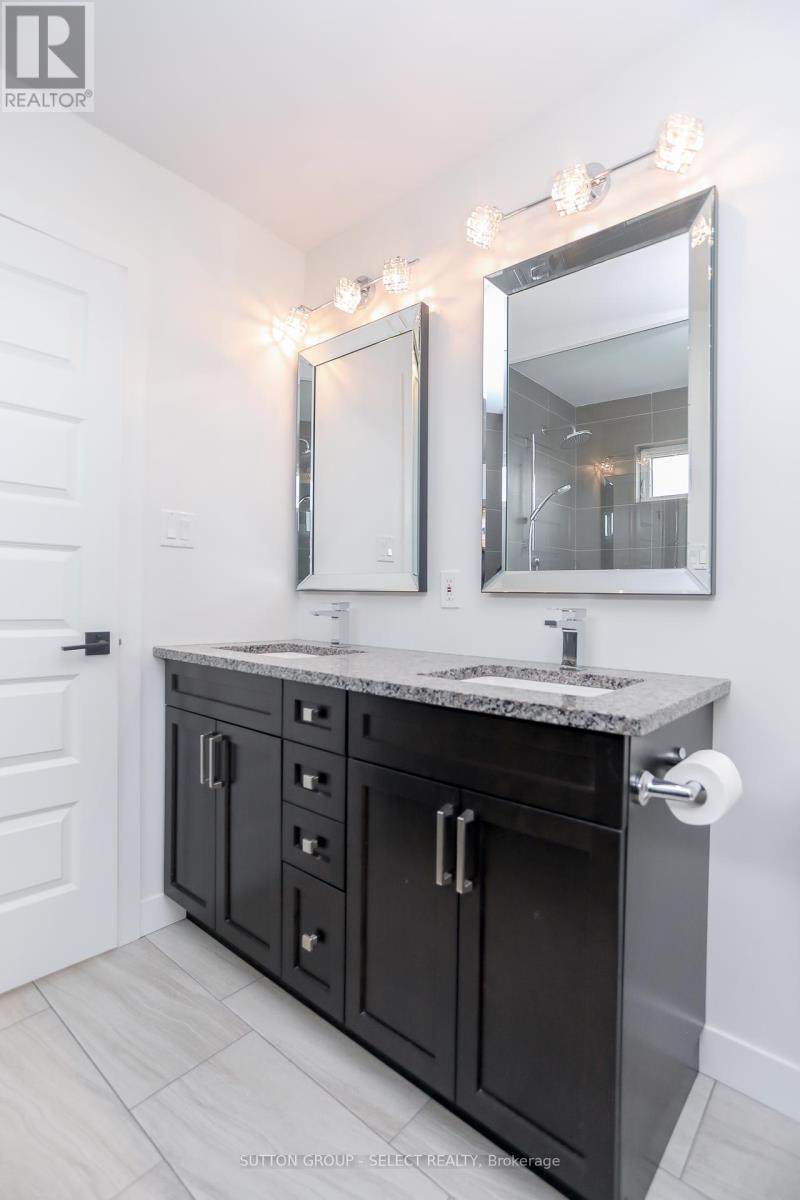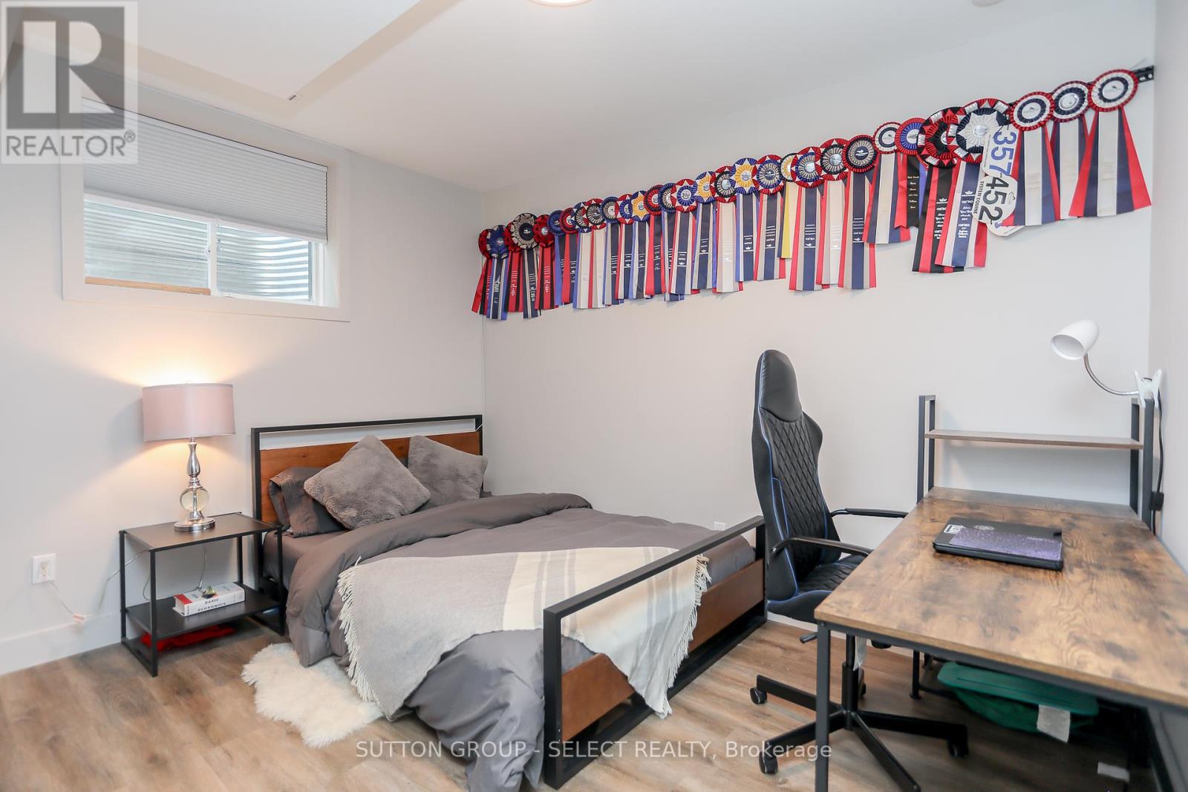2460 Buroak Drive London North (North S), Ontario N6G 0L5
$859,900
Welcome to this beautifully upgraded 2-storey in desirable NW London. Built in 2016, this 3+1 bedroom, 3.5 bathroom property offers over 2,600 sq ft of finished living space designed for today's modern family. The spacious open-concept main floor is ideal for entertaining. Featuring hardwood floors, a bright living area, gas fireplace, generous dining space, and a well-appointed kitchen. The fully finished lower level (9' ceilings) includes a roughed-in second kitchen (multi-generational living), a gorgeous tiled-glass shower bath, large family room and 4th bedroom, complete with walk-in closet. Upstairs this layout offers a third family room with large windows and hardwood flooring. Unwind in your over-sized primary room with beautiful walk-in shower and large closet. 2 more spacious bedrooms and laundry complete the second floor. Enjoy the newly renovated park just steps from your back door with tennis, pickleball, splash pad and more. Located close to top-rated schools, amenities, and nature trails, this home blends comfort, convenience, and flexibility. (id:59646)
Open House
This property has open houses!
2:00 pm
Ends at:4:00 pm
1:00 pm
Ends at:3:00 pm
Property Details
| MLS® Number | X12168384 |
| Property Type | Single Family |
| Community Name | North S |
| Equipment Type | Water Heater |
| Features | Backs On Greenbelt, Flat Site |
| Parking Space Total | 4 |
| Rental Equipment Type | Water Heater |
| Structure | Porch, Deck |
Building
| Bathroom Total | 4 |
| Bedrooms Above Ground | 3 |
| Bedrooms Below Ground | 1 |
| Bedrooms Total | 4 |
| Age | 6 To 15 Years |
| Amenities | Fireplace(s) |
| Appliances | Garage Door Opener Remote(s), Dishwasher, Dryer, Stove, Washer, Window Coverings, Refrigerator |
| Basement Development | Finished |
| Basement Type | N/a (finished) |
| Construction Style Attachment | Detached |
| Cooling Type | Central Air Conditioning, Air Exchanger |
| Exterior Finish | Vinyl Siding, Brick |
| Fireplace Present | Yes |
| Fireplace Total | 1 |
| Foundation Type | Poured Concrete |
| Half Bath Total | 1 |
| Heating Fuel | Natural Gas |
| Heating Type | Forced Air |
| Stories Total | 2 |
| Size Interior | 2000 - 2500 Sqft |
| Type | House |
| Utility Water | Municipal Water |
Parking
| Attached Garage | |
| Garage |
Land
| Acreage | No |
| Landscape Features | Landscaped |
| Sewer | Sanitary Sewer |
| Size Depth | 111 Ft ,7 In |
| Size Frontage | 36 Ft ,1 In |
| Size Irregular | 36.1 X 111.6 Ft |
| Size Total Text | 36.1 X 111.6 Ft|under 1/2 Acre |
| Zoning Description | R1-3 |
Rooms
| Level | Type | Length | Width | Dimensions |
|---|---|---|---|---|
| Second Level | Family Room | 6.7 m | 2.27 m | 6.7 m x 2.27 m |
| Second Level | Laundry Room | 2.6 m | 1.5 m | 2.6 m x 1.5 m |
| Second Level | Primary Bedroom | 4.3 m | 4.31 m | 4.3 m x 4.31 m |
| Second Level | Bedroom 2 | 3.08 m | 2.78 m | 3.08 m x 2.78 m |
| Second Level | Bedroom 3 | 3.62 m | 3.01 m | 3.62 m x 3.01 m |
| Basement | Bedroom 4 | 3.44 m | 3.6 m | 3.44 m x 3.6 m |
| Basement | Recreational, Games Room | 6.4 m | 3.7 m | 6.4 m x 3.7 m |
| Basement | Utility Room | 3.9 m | 2.4 m | 3.9 m x 2.4 m |
| Main Level | Foyer | 2.57 m | 2.44 m | 2.57 m x 2.44 m |
| Main Level | Kitchen | 4.87 m | 3.81 m | 4.87 m x 3.81 m |
| Main Level | Dining Room | 3.75 m | 3.2 m | 3.75 m x 3.2 m |
| Main Level | Living Room | 6.67 m | 4 m | 6.67 m x 4 m |
https://www.realtor.ca/real-estate/28355957/2460-buroak-drive-london-north-north-s-north-s
Interested?
Contact us for more information




















































