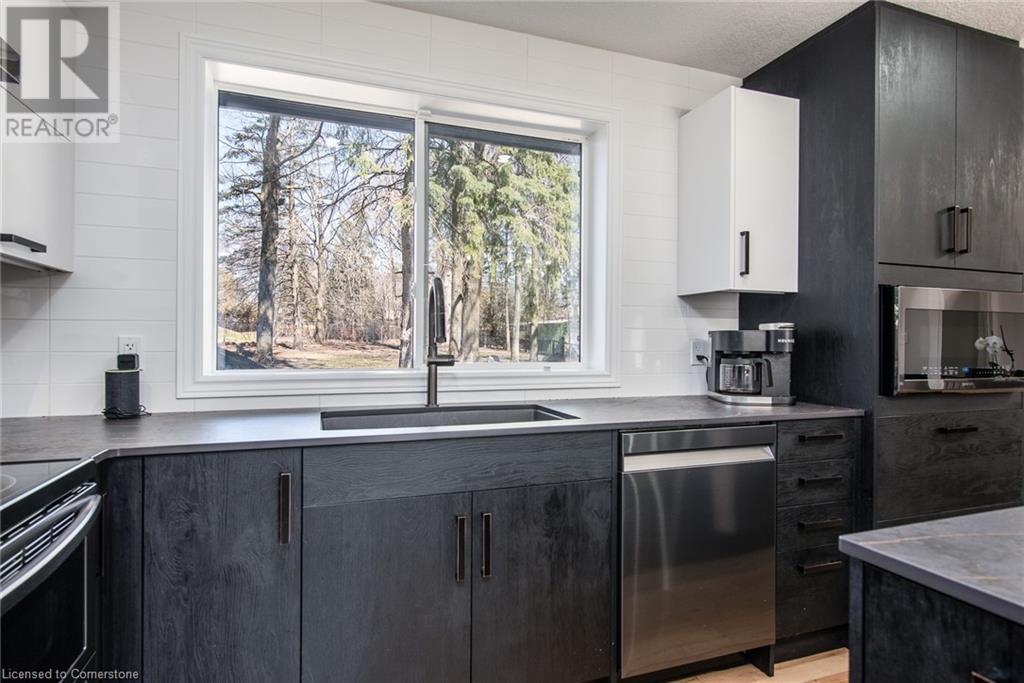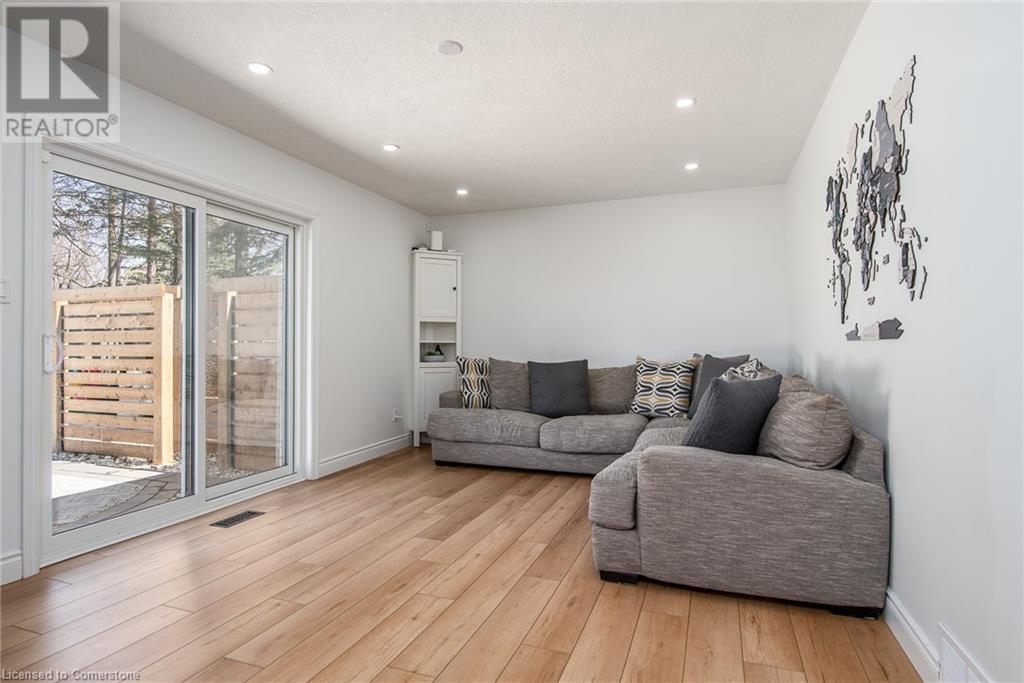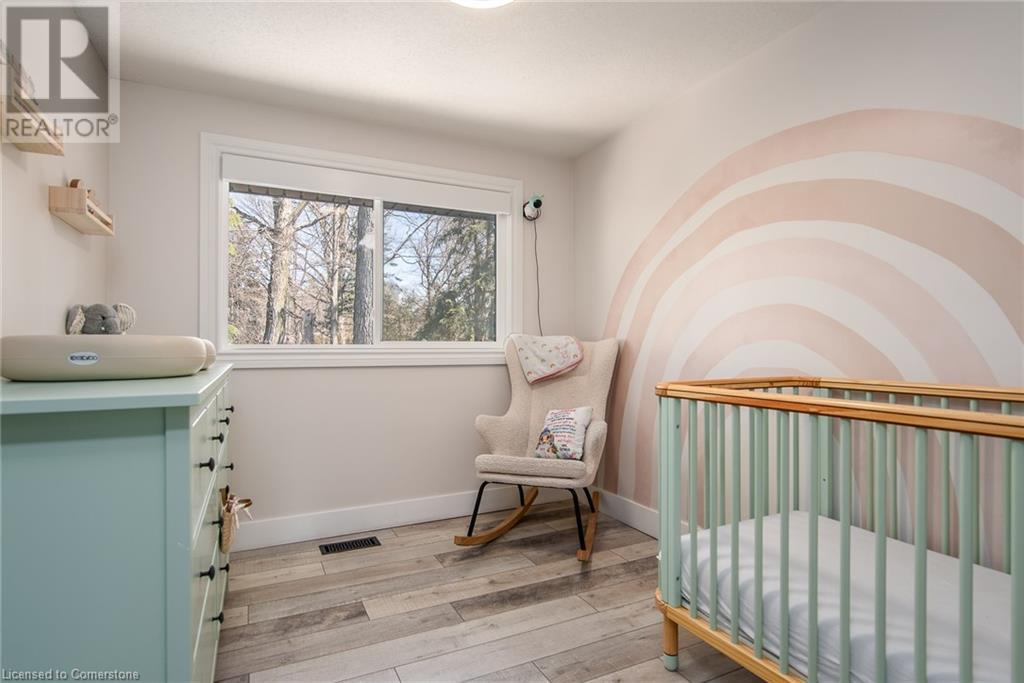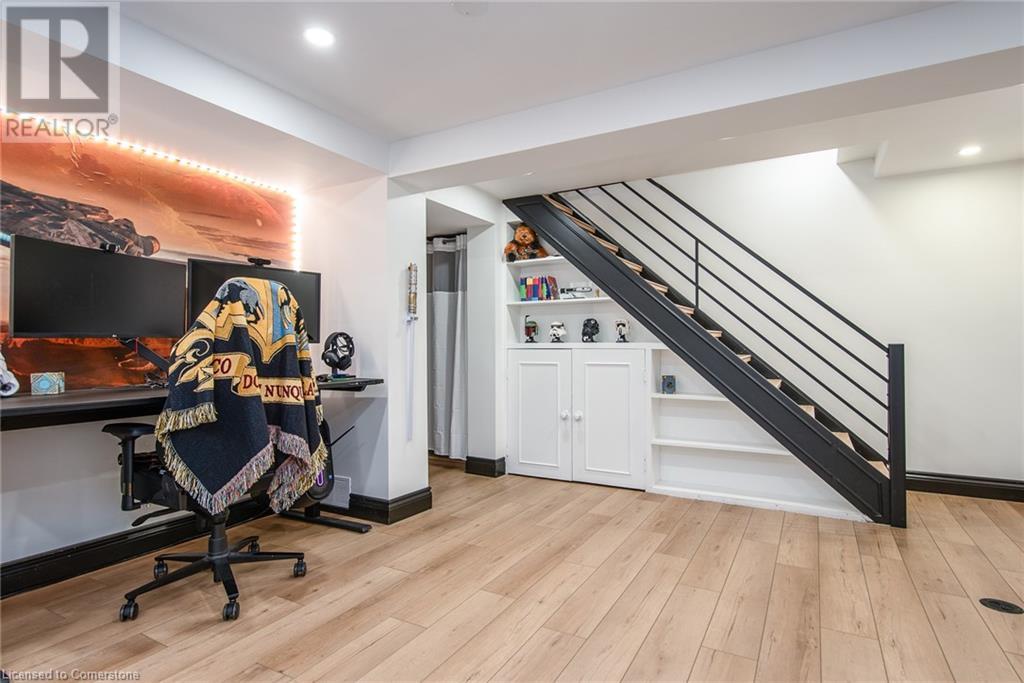3 Bedroom
3 Bathroom
2762 sqft
2 Level
Central Air Conditioning
Forced Air
Landscaped
$1,000,000
BETTER THAN NEW! Renovated inside and out with over $400,000 in improvements, this stunning 3+ bed, 2.5 bath family home sits on a quiet, mature court with one of the largest pie-shaped lots in the area at almost 1/3 acre. The beautiful blend of red brick, black siding and natural wood as you approach the home instantly catches your eye. Walk into the professionally designed open concept living space, perfect for entertaining friends and family. The natural tone vinyl flooring compliments your gorgeous modern black kitchen featuring Dekton countertops with waterfall island, S.S appliances, and ample storage. The open dining space has room for hosting those extended family meals. No shortage of living space on this level, with an additional family room off the back and sliding door leading to your stunning private fenced yard. Professionally landscaped with stone patios, new deck, kids play area and a beautiful treed yard with wildflowers and clover. Upstairs you'll find 3 spacious bedrooms, a nursery or home office, and a beautiful 4-piece bath. Storage over the garage is a great added space for your seasonal decorations. Downstairs features a large finished L-shaped rec room, great for game nights. You'll also find a beautiful 3-piece bathroom and large laundry area. This home was redone throughout 2021-2023: Kitchen, appliances and flooring (2021) ; all windows and doors (2021) ; 200 amp electrical panel (2021) ; owned furnace, AC, on demand water heater, and softener (2021) ; professionally waterproofed outside with new weeping tiles, sump pump, and dry well (2022) offering complete peace of mind for even the largest spring melt. ; professionally landscaped with new deck, patio, gate and fence line (2023). This home offers all the best elements of a new build, with the property size and maturity of an older neighbourhood. With close proximity to WU, the expressway, shopping, restaurants, groceries an more, this is the perfect forever home to raise your family. (id:59646)
Property Details
|
MLS® Number
|
40716481 |
|
Property Type
|
Single Family |
|
Amenities Near By
|
Park, Place Of Worship, Playground, Public Transit, Schools, Shopping |
|
Communication Type
|
High Speed Internet |
|
Community Features
|
Quiet Area, Community Centre |
|
Equipment Type
|
None |
|
Features
|
Cul-de-sac, Southern Exposure, Sump Pump |
|
Parking Space Total
|
6 |
|
Rental Equipment Type
|
None |
|
Structure
|
Shed, Porch |
Building
|
Bathroom Total
|
3 |
|
Bedrooms Above Ground
|
3 |
|
Bedrooms Total
|
3 |
|
Appliances
|
Dishwasher, Dryer, Microwave, Refrigerator, Stove, Water Softener, Washer |
|
Architectural Style
|
2 Level |
|
Basement Development
|
Finished |
|
Basement Type
|
Full (finished) |
|
Construction Style Attachment
|
Detached |
|
Cooling Type
|
Central Air Conditioning |
|
Exterior Finish
|
Brick, Vinyl Siding |
|
Fire Protection
|
Security System |
|
Foundation Type
|
Poured Concrete |
|
Half Bath Total
|
1 |
|
Heating Fuel
|
Natural Gas |
|
Heating Type
|
Forced Air |
|
Stories Total
|
2 |
|
Size Interior
|
2762 Sqft |
|
Type
|
House |
|
Utility Water
|
Municipal Water |
Parking
Land
|
Access Type
|
Road Access, Highway Access |
|
Acreage
|
No |
|
Land Amenities
|
Park, Place Of Worship, Playground, Public Transit, Schools, Shopping |
|
Landscape Features
|
Landscaped |
|
Sewer
|
Municipal Sewage System |
|
Size Frontage
|
40 Ft |
|
Size Total Text
|
Under 1/2 Acre |
|
Zoning Description
|
R1 |
Rooms
| Level |
Type |
Length |
Width |
Dimensions |
|
Second Level |
Office |
|
|
9'11'' x 8'4'' |
|
Second Level |
4pc Bathroom |
|
|
Measurements not available |
|
Second Level |
Bedroom |
|
|
12'6'' x 8'11'' |
|
Second Level |
Bedroom |
|
|
13'8'' x 9'11'' |
|
Second Level |
Primary Bedroom |
|
|
14'1'' x 10'6'' |
|
Basement |
Utility Room |
|
|
14'4'' x 11'4'' |
|
Basement |
Laundry Room |
|
|
11'4'' x 7'0'' |
|
Basement |
3pc Bathroom |
|
|
Measurements not available |
|
Basement |
Recreation Room |
|
|
25'10'' x 22'10'' |
|
Main Level |
Foyer |
|
|
12'5'' x 6'9'' |
|
Main Level |
2pc Bathroom |
|
|
Measurements not available |
|
Main Level |
Family Room |
|
|
21'6'' x 11'6'' |
|
Main Level |
Dining Room |
|
|
13'10'' x 10'6'' |
|
Main Level |
Kitchen |
|
|
12'9'' x 10'6'' |
|
Main Level |
Living Room |
|
|
17'5'' x 12'5'' |
Utilities
|
Cable
|
Available |
|
Electricity
|
Available |
|
Natural Gas
|
Available |
https://www.realtor.ca/real-estate/28179927/246-parklawn-place-waterloo


















































