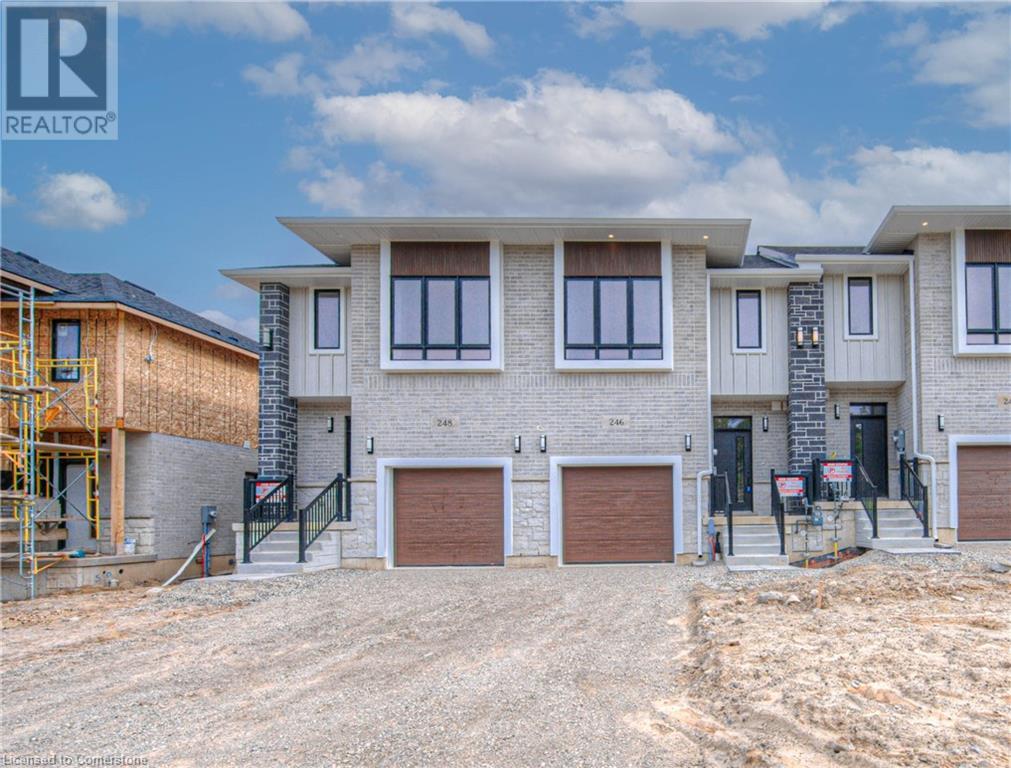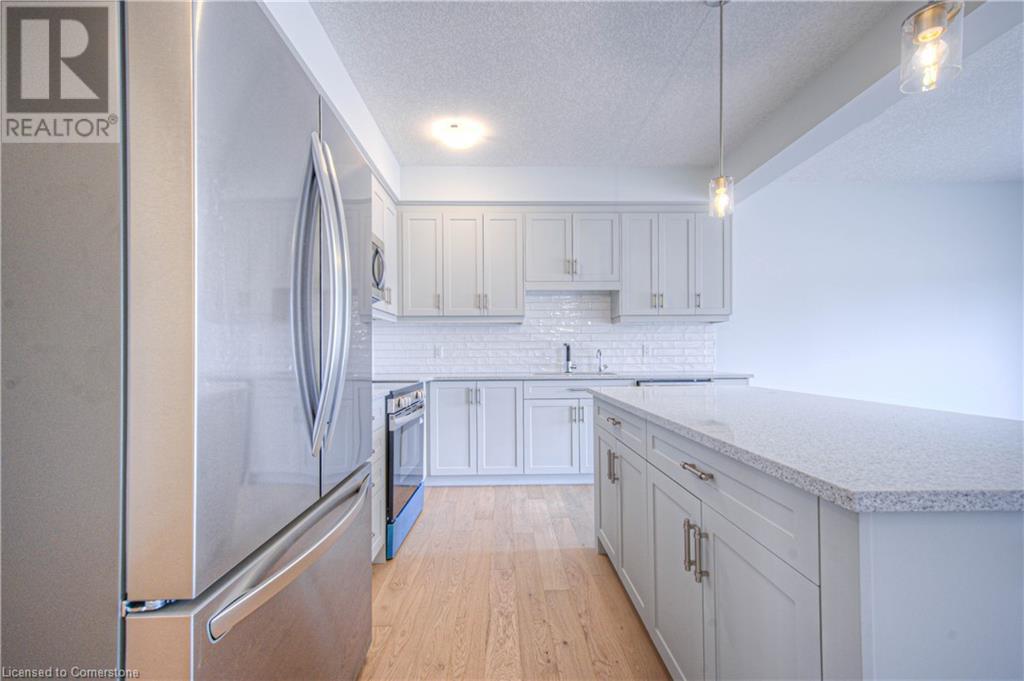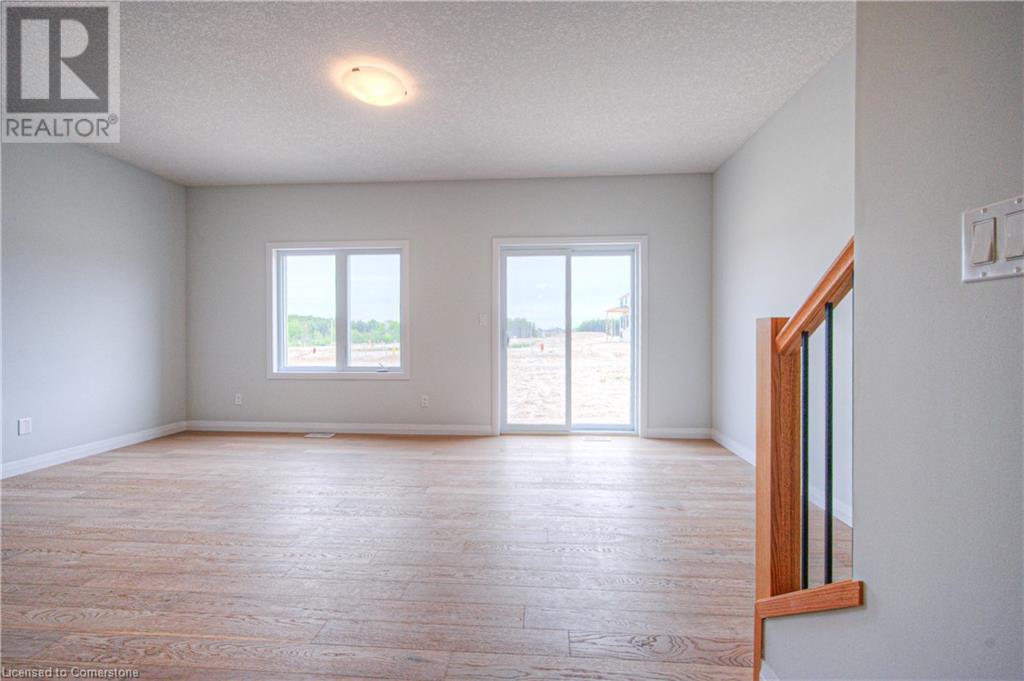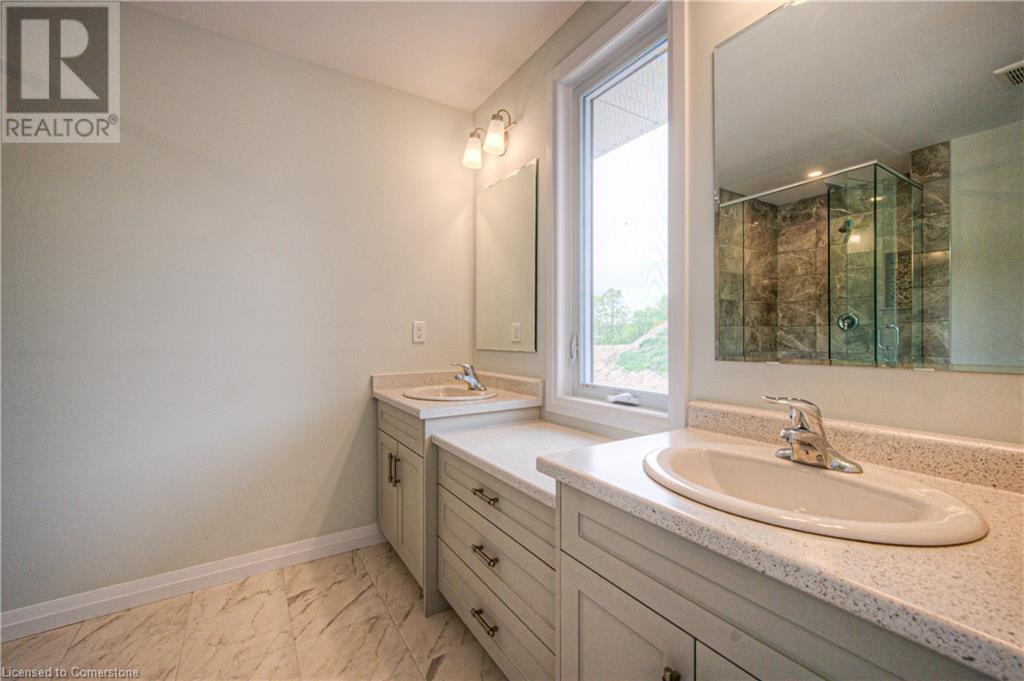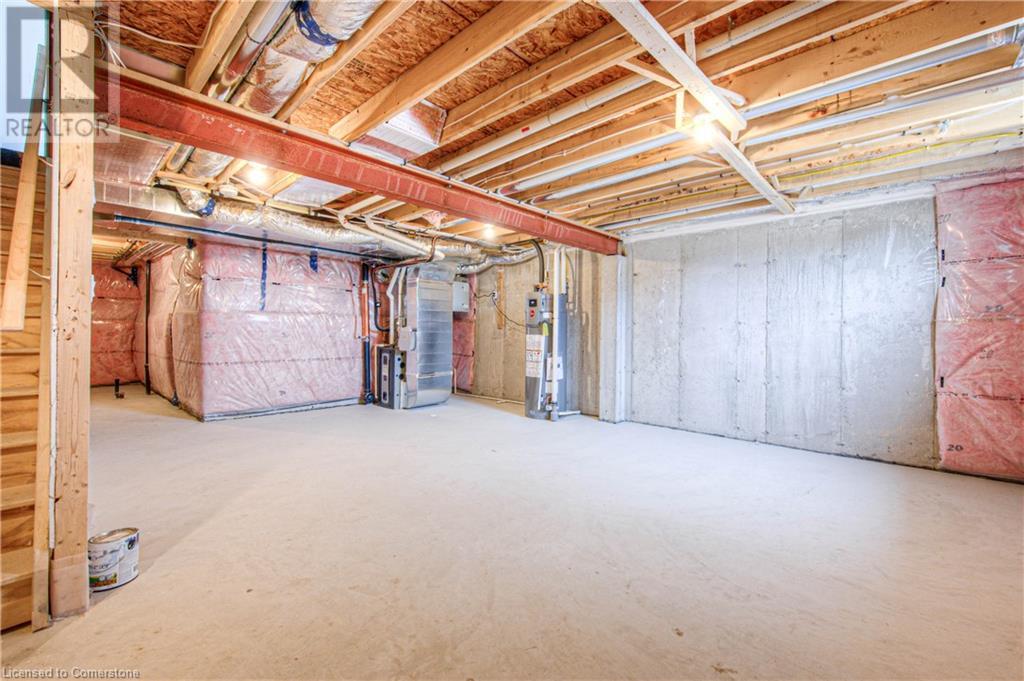3 Bedroom
3 Bathroom
1598 sqft
2 Level
Central Air Conditioning
Forced Air
$2,750 Monthly
Brand New 3 Bed, 3 Bath Freehold Townhouse for Lease in Prime Galt Location – Move In Ready! Be the first to live in this stunning, never-before-occupied 3-bedroom, 3-bathroom freehold townhouse, ideally situated in one of Galt’s most desirable neighborhoods! Offering modern design, spacious living, and top-tier finishes throughout, this home is perfect for families or professionals seeking comfort and convenience. Key Features: 3 spacious bedrooms including a primary suite with ensuite and walk-in closet 3 modern bathrooms with sleek fixtures and finishes Open-concept main floor perfect for entertaining and family living Upgraded kitchen with stainless steel appliances and ample cabinetry Attached garage + private driveway for easy parking Full-size laundry conveniently located on the upper level Plenty of natural light and thoughtful layout throughout Prime Location: Close to top-rated schools, parks, and scenic walking trails Minutes to restaurants, shopping, and everyday amenities Easy access to the highway for commuters Available immediately – don’t miss your chance to call this beautiful new home yours! (id:59646)
Property Details
|
MLS® Number
|
40734518 |
|
Property Type
|
Single Family |
|
Amenities Near By
|
Airport, Hospital, Park, Playground, Public Transit, Schools, Shopping |
|
Features
|
Balcony, Paved Driveway, No Pet Home |
|
Parking Space Total
|
3 |
Building
|
Bathroom Total
|
3 |
|
Bedrooms Above Ground
|
3 |
|
Bedrooms Total
|
3 |
|
Appliances
|
Dishwasher, Dryer, Refrigerator, Stove |
|
Architectural Style
|
2 Level |
|
Basement Development
|
Unfinished |
|
Basement Type
|
Full (unfinished) |
|
Constructed Date
|
2025 |
|
Construction Style Attachment
|
Attached |
|
Cooling Type
|
Central Air Conditioning |
|
Exterior Finish
|
Brick |
|
Foundation Type
|
Poured Concrete |
|
Half Bath Total
|
1 |
|
Heating Fuel
|
Natural Gas |
|
Heating Type
|
Forced Air |
|
Stories Total
|
2 |
|
Size Interior
|
1598 Sqft |
|
Type
|
Row / Townhouse |
|
Utility Water
|
Municipal Water |
Parking
Land
|
Access Type
|
Highway Access, Highway Nearby |
|
Acreage
|
No |
|
Land Amenities
|
Airport, Hospital, Park, Playground, Public Transit, Schools, Shopping |
|
Sewer
|
Municipal Sewage System |
|
Size Depth
|
89 Ft |
|
Size Frontage
|
20 Ft |
|
Size Total Text
|
Unknown |
|
Zoning Description
|
N1r4 |
Rooms
| Level |
Type |
Length |
Width |
Dimensions |
|
Second Level |
4pc Bathroom |
|
|
10'6'' x 14'11'' |
|
Second Level |
4pc Bathroom |
|
|
7'5'' x 11'6'' |
|
Second Level |
Bedroom |
|
|
9'3'' x 11'11'' |
|
Second Level |
Bedroom |
|
|
9'3'' x 12'0'' |
|
Second Level |
Primary Bedroom |
|
|
14'6'' x 16'7'' |
|
Main Level |
2pc Bathroom |
|
|
3'0'' x 7'11'' |
|
Main Level |
Kitchen |
|
|
15'5'' x 11'2'' |
|
Main Level |
Living Room |
|
|
18'11'' x 11'6'' |
https://www.realtor.ca/real-estate/28379216/246-green-gate-boulevard-cambridge

