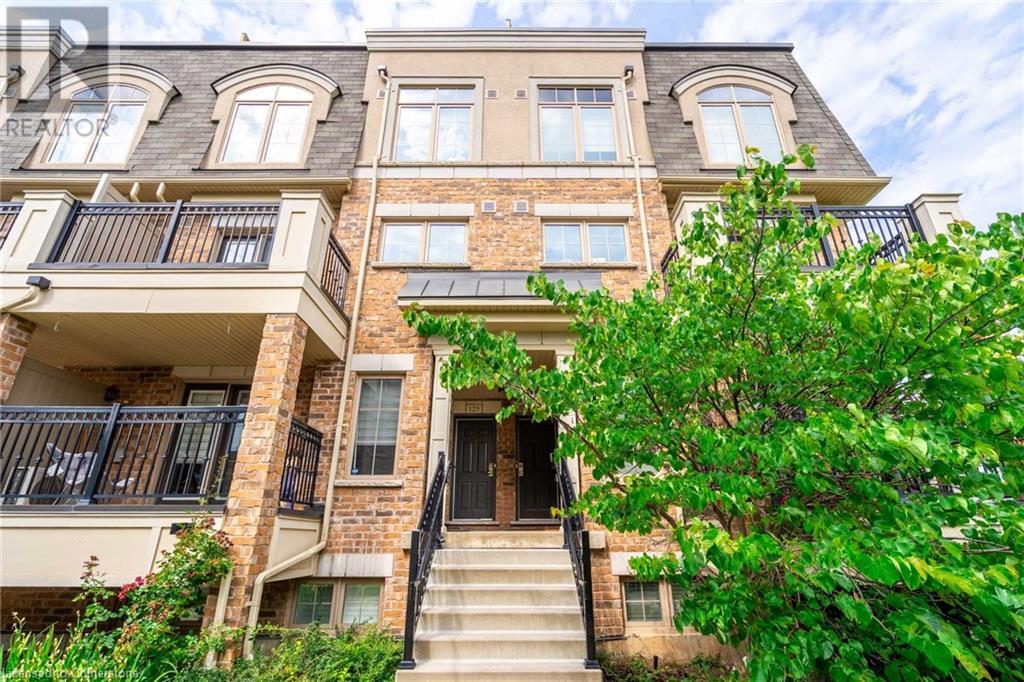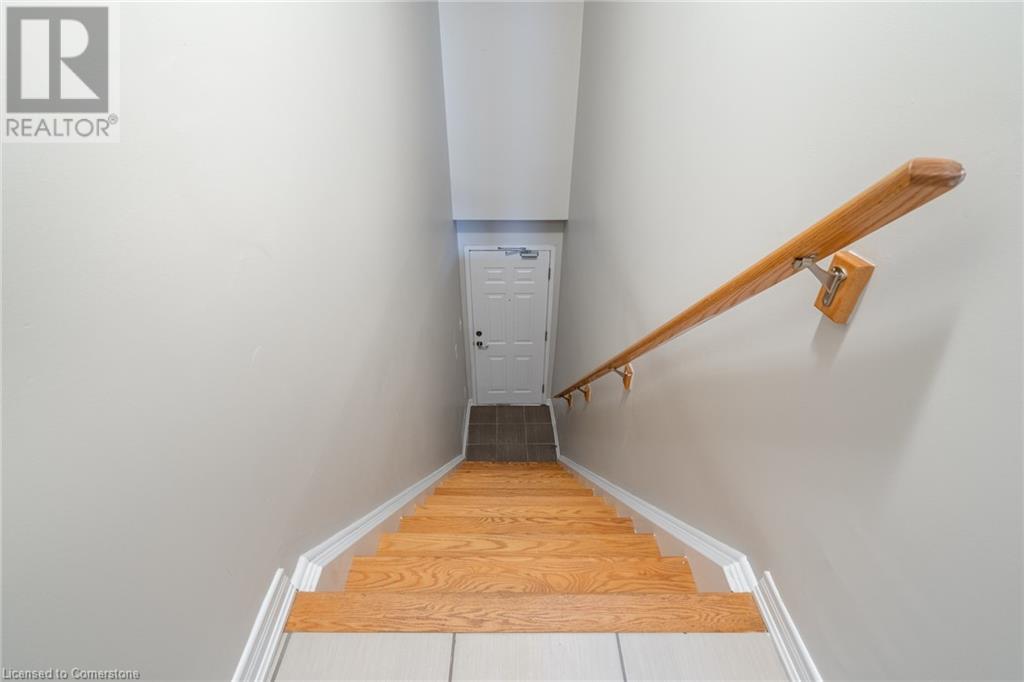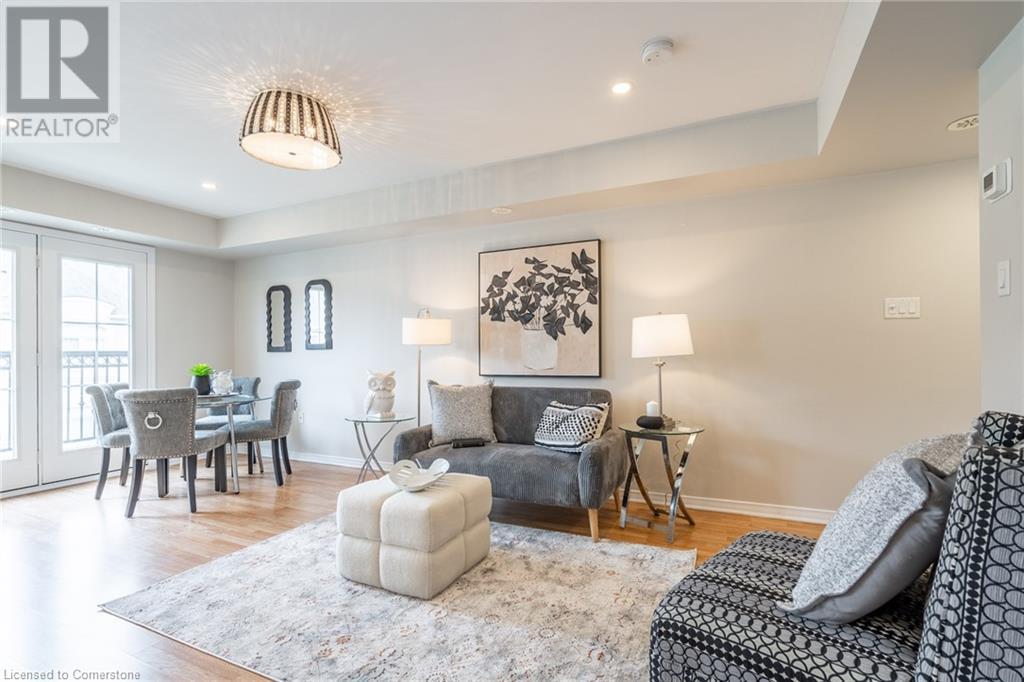2441 Greenwich Drive Unit# 125 Oakville, Ontario L6M 0S3
$699,999Maintenance, Insurance, Parking
$344.07 Monthly
Maintenance, Insurance, Parking
$344.07 MonthlyWelcome to 125-2441 Greenwich Drive in the desirable West Oaks Trails community of Oakville! This move-in ready two bedroom, one-and-a-half bathroom townhouse features a great open concept floor plan with modern finishes including quartz counters, modern cabinets and stainless appliances great for entertaining family and friends. Upstairs are two bedrooms including a laundry closet on the bedroom level. Step onto the large rooftop patio to soak in the sun and breathtaking views. Close to all amenities and a great option for families or investors. Don’t be TOO LATE*! *REG TM. RSA. (id:59646)
Property Details
| MLS® Number | 40649336 |
| Property Type | Single Family |
| Neigbourhood | Palermo |
| Features | Balcony |
| Parking Space Total | 1 |
| Storage Type | Locker |
Building
| Bathroom Total | 1 |
| Bedrooms Above Ground | 2 |
| Bedrooms Total | 2 |
| Appliances | Dishwasher, Stove, Window Coverings |
| Basement Type | None |
| Constructed Date | 2015 |
| Construction Material | Concrete Block, Concrete Walls |
| Construction Style Attachment | Attached |
| Cooling Type | Central Air Conditioning |
| Exterior Finish | Concrete |
| Heating Fuel | Natural Gas |
| Heating Type | Forced Air |
| Size Interior | 1018 Sqft |
| Type | Row / Townhouse |
| Utility Water | Municipal Water |
Parking
| Underground | |
| None | |
| Visitor Parking |
Land
| Acreage | No |
| Sewer | Municipal Sewage System |
| Zoning Description | A |
Rooms
| Level | Type | Length | Width | Dimensions |
|---|---|---|---|---|
| Second Level | 4pc Bathroom | Measurements not available | ||
| Second Level | Bedroom | 8'11'' x 11'2'' | ||
| Second Level | Primary Bedroom | 14'1'' x 9'11'' | ||
| Third Level | Den | 13'5'' x 6'6'' | ||
| Main Level | Other | Measurements not available | ||
| Main Level | Dining Room | 10'5'' x 6'8'' | ||
| Main Level | Living Room | 10'5'' x 16'2'' | ||
| Main Level | Kitchen | 8'9'' x 19'9'' |
https://www.realtor.ca/real-estate/27438242/2441-greenwich-drive-unit-125-oakville
Interested?
Contact us for more information
































