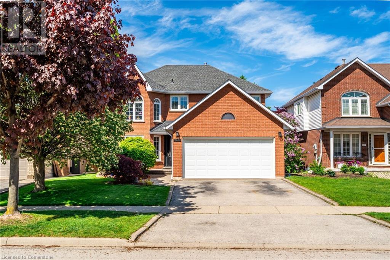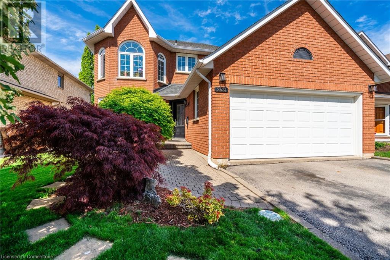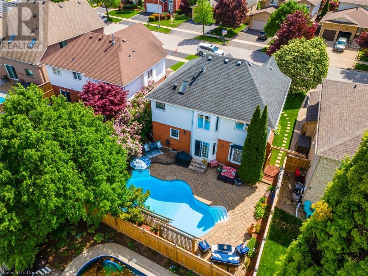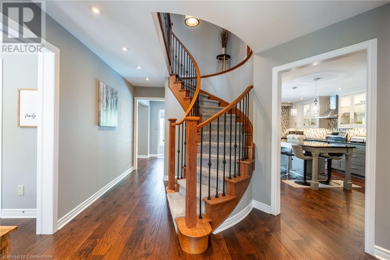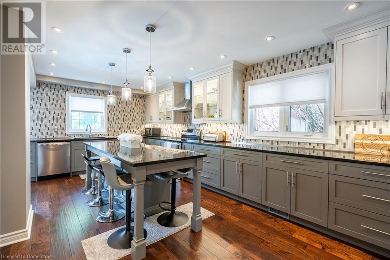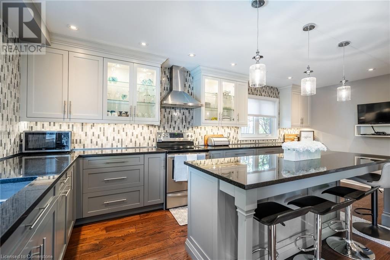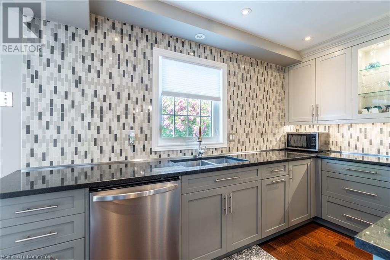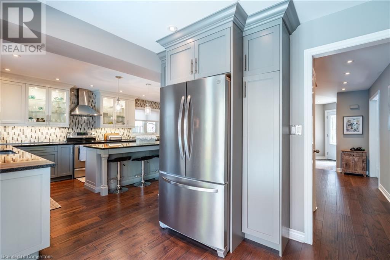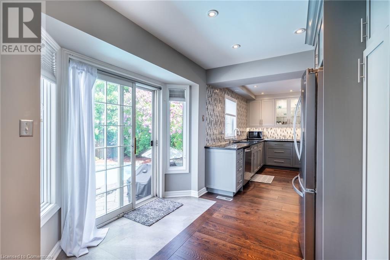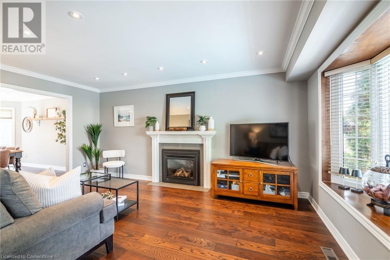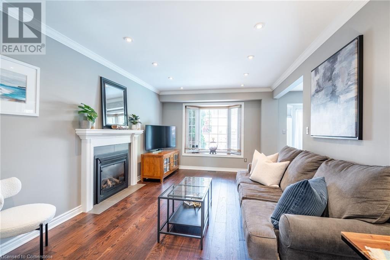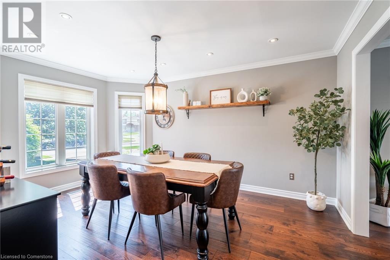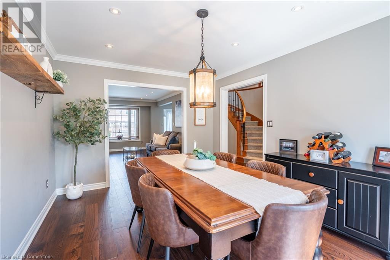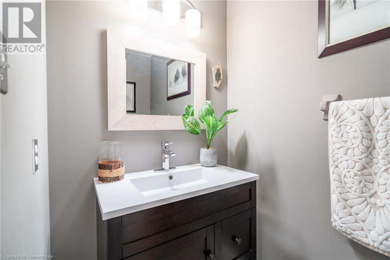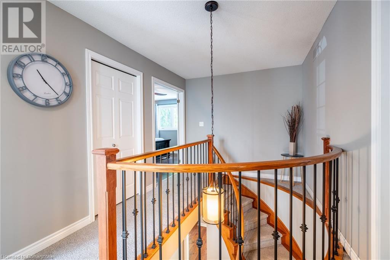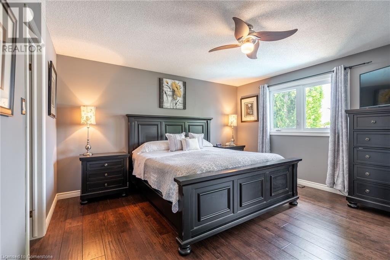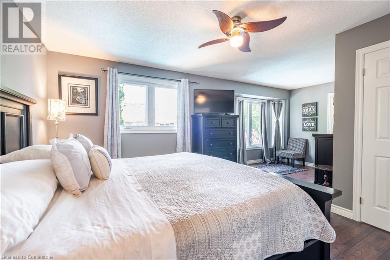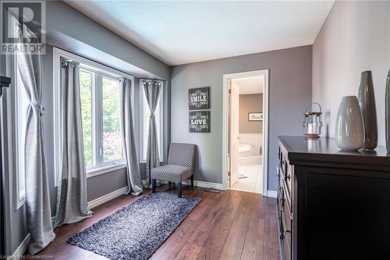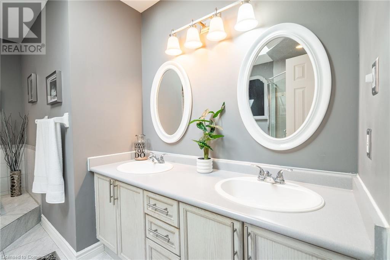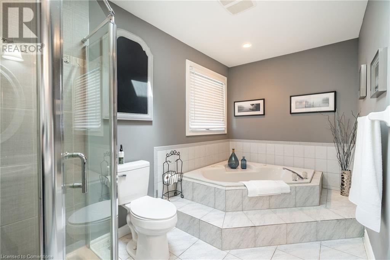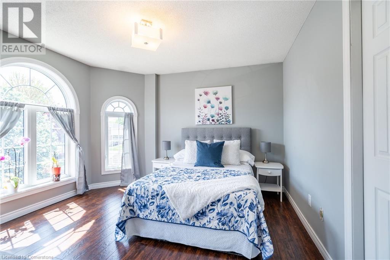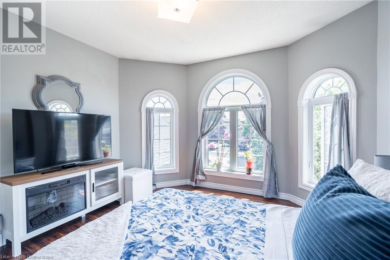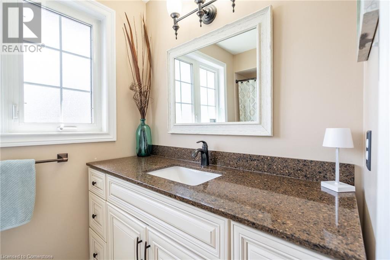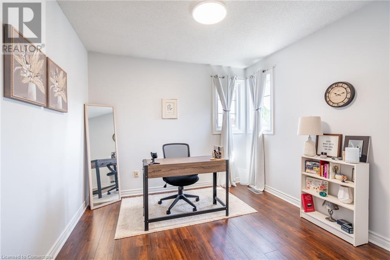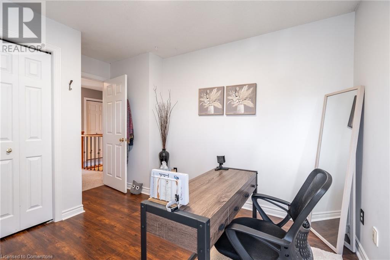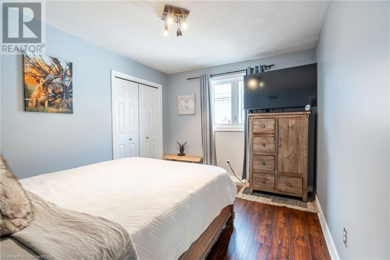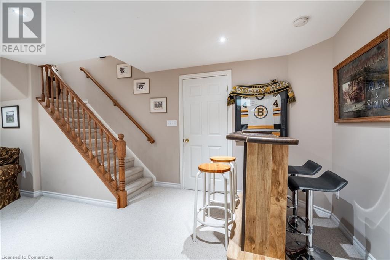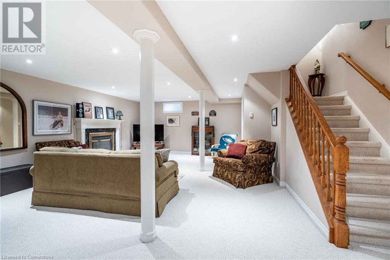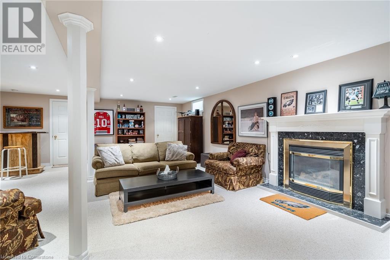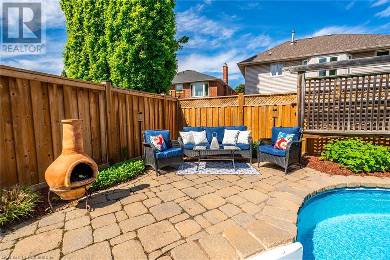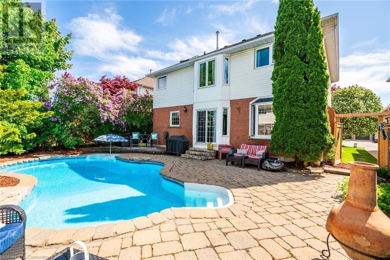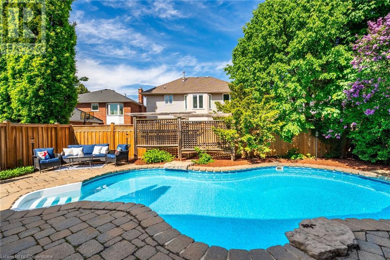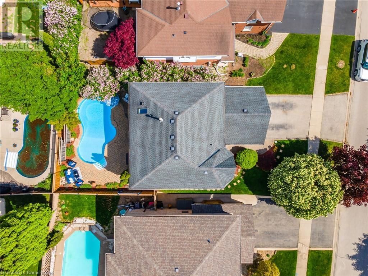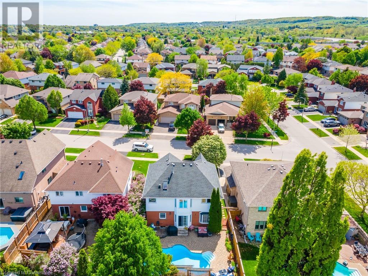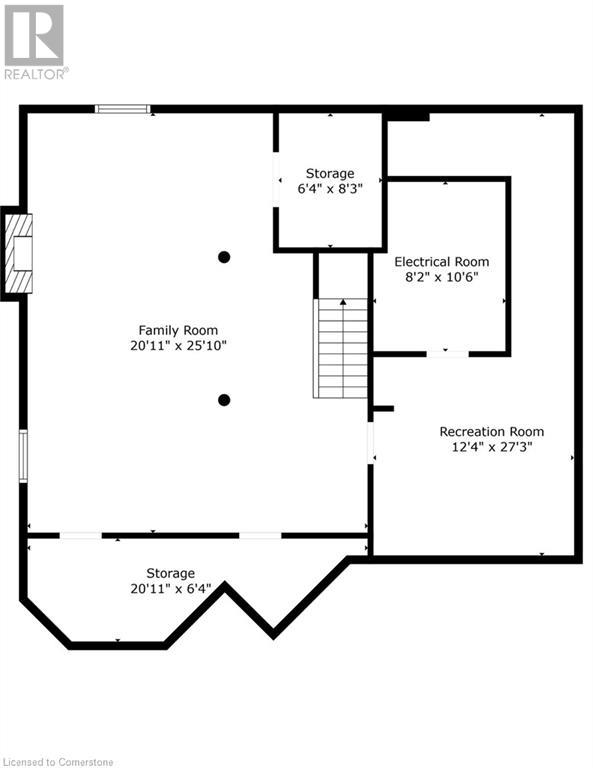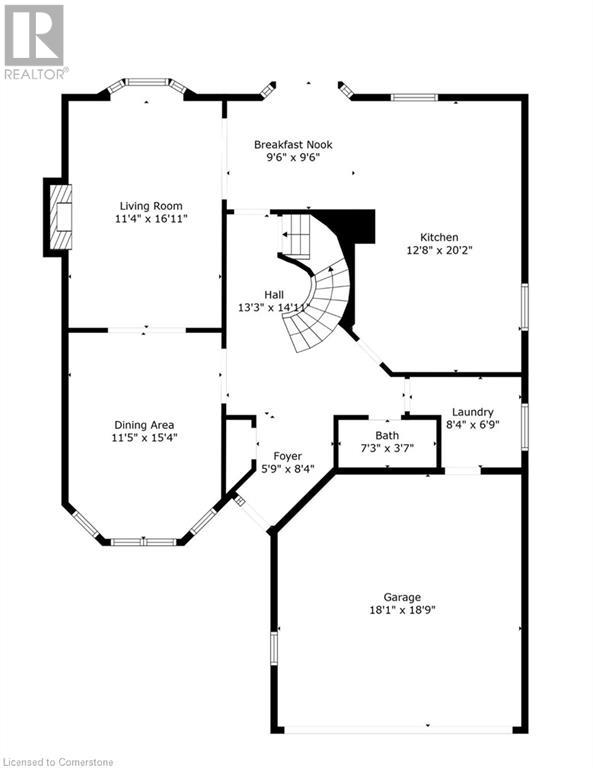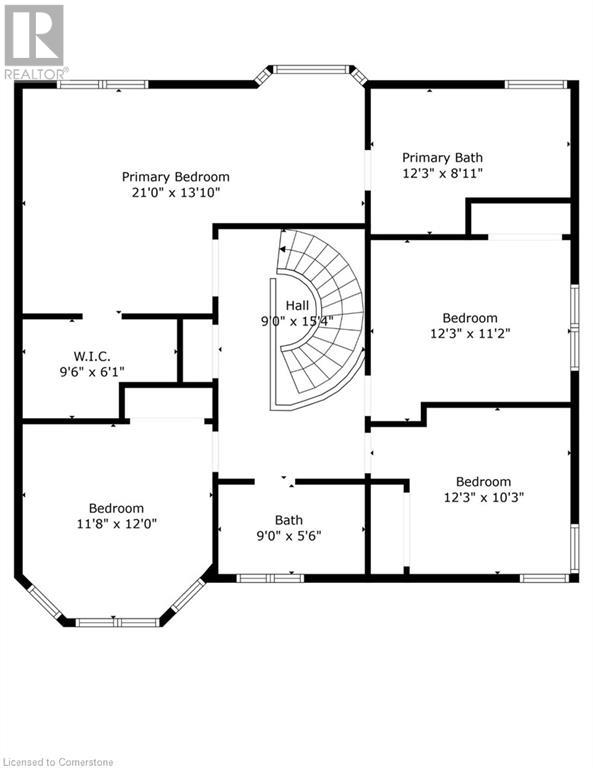4 Bedroom
3 Bathroom
3312 sqft
2 Level
Fireplace
Central Air Conditioning
Forced Air
$1,399,900
ATTENTION: LOCATION & POOL- Welcome to this beautifully updated home offering over 3,300 sqft of living space with 4 bedrooms and 2.5 bathrooms. The main floor has been fully renovated with new flooring and a custom-designed kitchen featuring modern finishes and plenty of space for cooking and entertaining. The open-concept layout is perfect for family living, with bright, spacious rooms throughout. Step outside to your private backyard oasis—complete with a sparkling in-ground pool—ideal for relaxing or hosting guests all summer long. Located on a quiet, family-friendly street, this home offers a perfect blend of comfort and convenience. Just minutes from major highways, schools, parks, and all essential amenities. This is the one you’ve been waiting for—move-in ready and packed with upgrades! (id:59646)
Property Details
|
MLS® Number
|
40731285 |
|
Property Type
|
Single Family |
|
Neigbourhood
|
Headon Forest |
|
Amenities Near By
|
Park, Place Of Worship, Playground, Public Transit, Schools, Shopping |
|
Equipment Type
|
Other, Water Heater |
|
Parking Space Total
|
6 |
|
Rental Equipment Type
|
Other, Water Heater |
Building
|
Bathroom Total
|
3 |
|
Bedrooms Above Ground
|
4 |
|
Bedrooms Total
|
4 |
|
Architectural Style
|
2 Level |
|
Basement Development
|
Finished |
|
Basement Type
|
Full (finished) |
|
Constructed Date
|
1991 |
|
Construction Style Attachment
|
Detached |
|
Cooling Type
|
Central Air Conditioning |
|
Exterior Finish
|
Brick |
|
Fire Protection
|
Smoke Detectors |
|
Fireplace Fuel
|
Electric |
|
Fireplace Present
|
Yes |
|
Fireplace Total
|
2 |
|
Fireplace Type
|
Other - See Remarks |
|
Foundation Type
|
Poured Concrete |
|
Half Bath Total
|
1 |
|
Heating Type
|
Forced Air |
|
Stories Total
|
2 |
|
Size Interior
|
3312 Sqft |
|
Type
|
House |
|
Utility Water
|
Municipal Water |
Parking
Land
|
Access Type
|
Road Access |
|
Acreage
|
No |
|
Land Amenities
|
Park, Place Of Worship, Playground, Public Transit, Schools, Shopping |
|
Sewer
|
Municipal Sewage System |
|
Size Depth
|
100 Ft |
|
Size Frontage
|
47 Ft |
|
Size Total Text
|
Under 1/2 Acre |
|
Zoning Description
|
R3.2 |
Rooms
| Level |
Type |
Length |
Width |
Dimensions |
|
Second Level |
3pc Bathroom |
|
|
Measurements not available |
|
Second Level |
Bedroom |
|
|
13'3'' x 10'3'' |
|
Second Level |
Bedroom |
|
|
12'3'' x 11'2'' |
|
Second Level |
Bedroom |
|
|
11'8'' x 12'0'' |
|
Second Level |
Full Bathroom |
|
|
Measurements not available |
|
Second Level |
Primary Bedroom |
|
|
21'0'' x 13'10'' |
|
Basement |
Utility Room |
|
|
8'2'' x 10'6'' |
|
Basement |
Storage |
|
|
20'11'' x 6'4'' |
|
Basement |
Recreation Room |
|
|
12'4'' x 27'3'' |
|
Basement |
Family Room |
|
|
20'11'' x 25'10'' |
|
Main Level |
2pc Bathroom |
|
|
Measurements not available |
|
Main Level |
Laundry Room |
|
|
8'4'' x 6'9'' |
|
Main Level |
Dining Room |
|
|
11'9'' x 15'4'' |
|
Main Level |
Living Room |
|
|
11'4'' x 16'11'' |
|
Main Level |
Breakfast |
|
|
9'8'' x 9'6'' |
|
Main Level |
Kitchen |
|
|
12'8'' x 20'2'' |
https://www.realtor.ca/real-estate/28350317/2431-baxter-crescent-burlington

