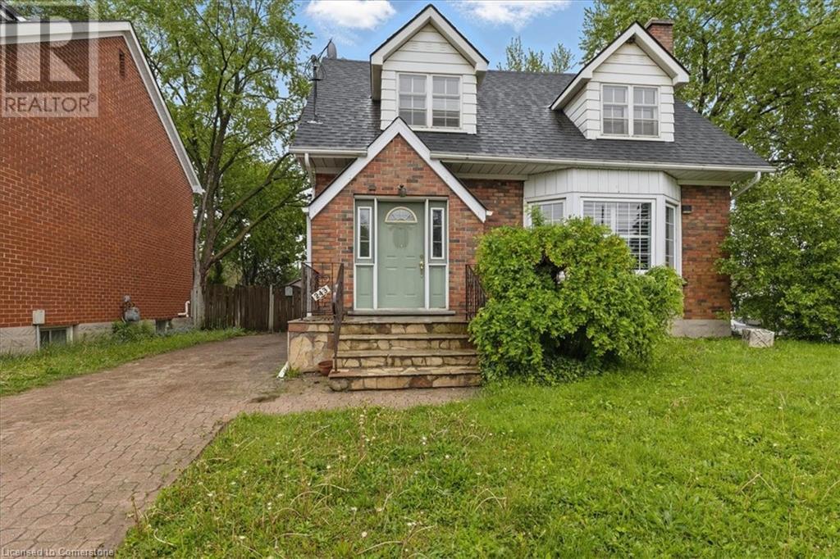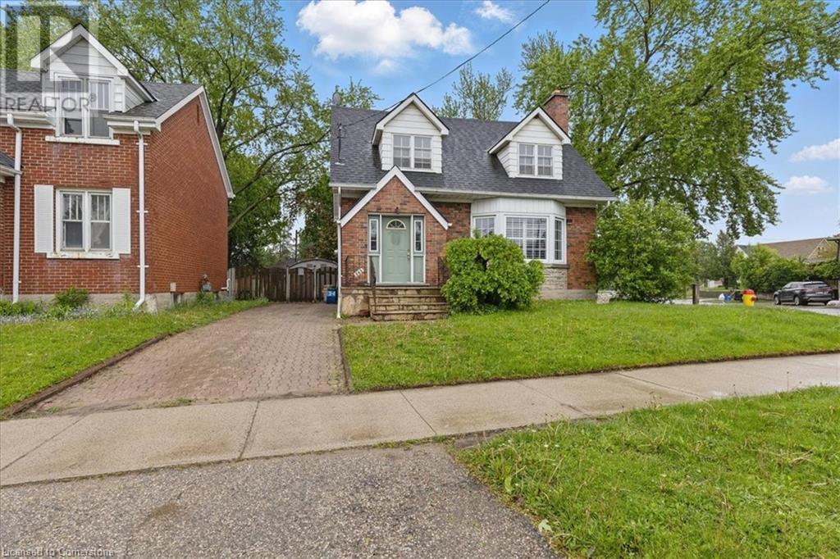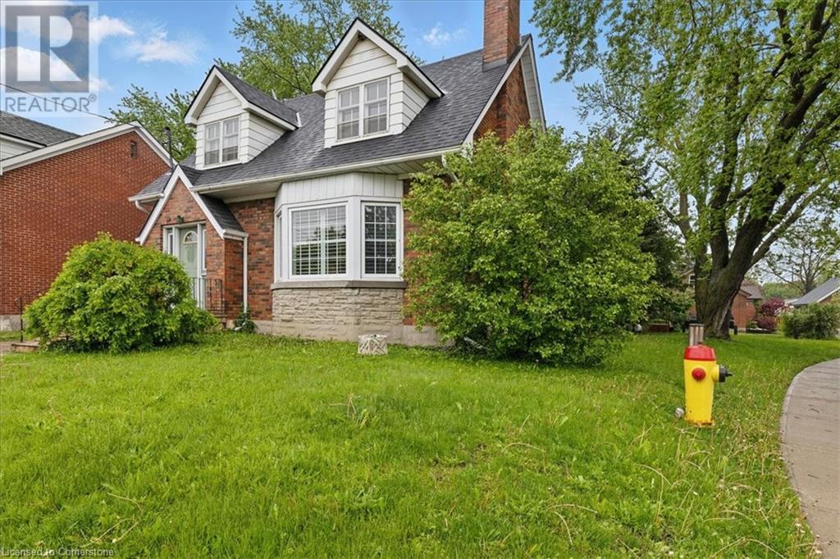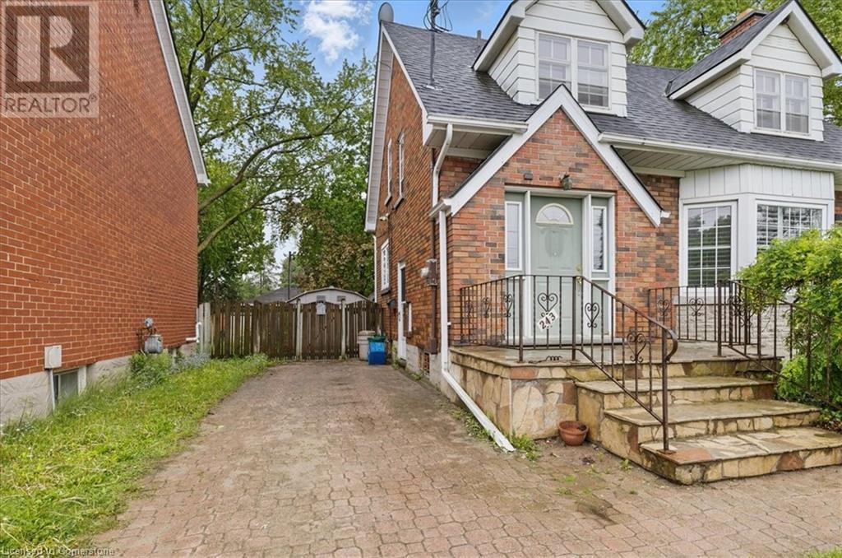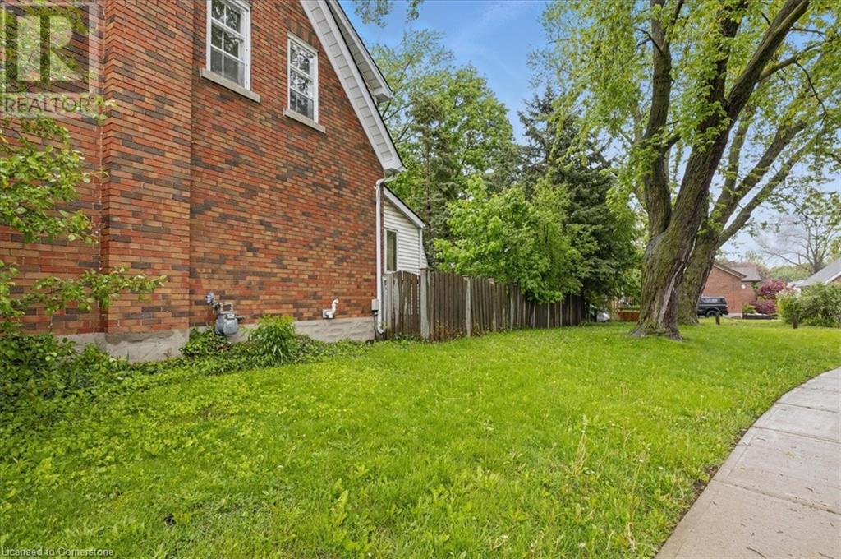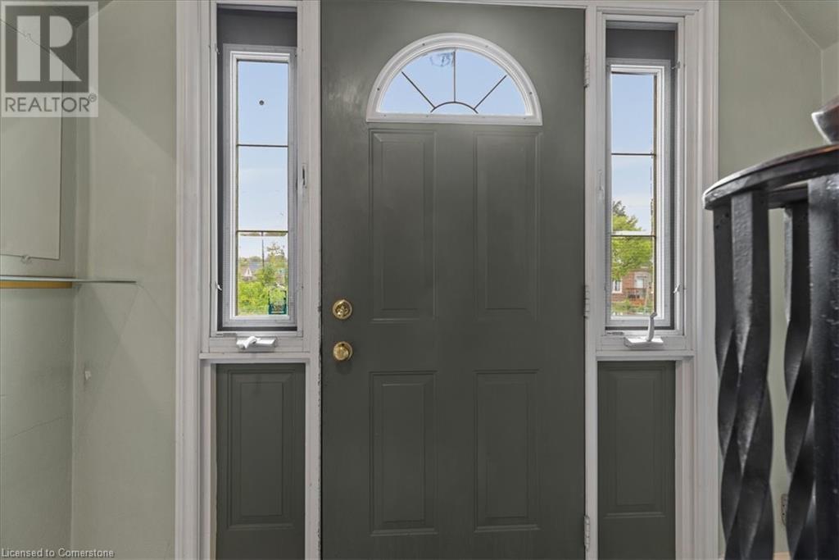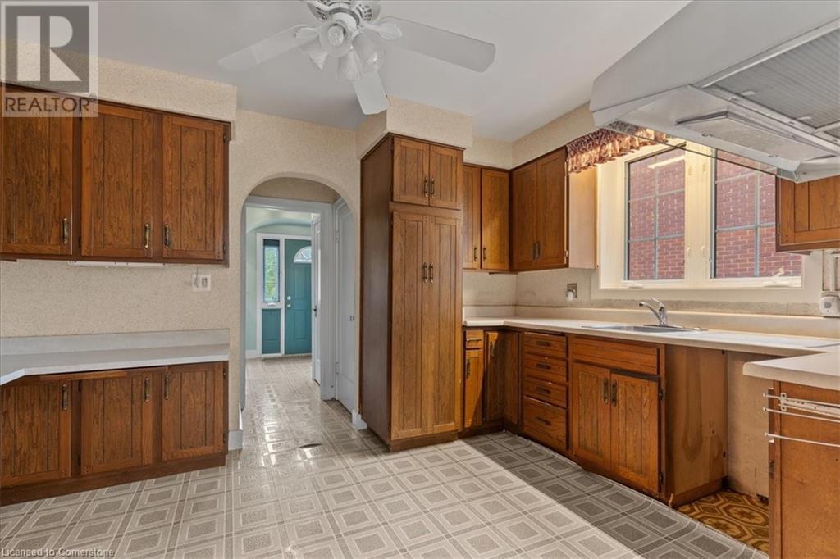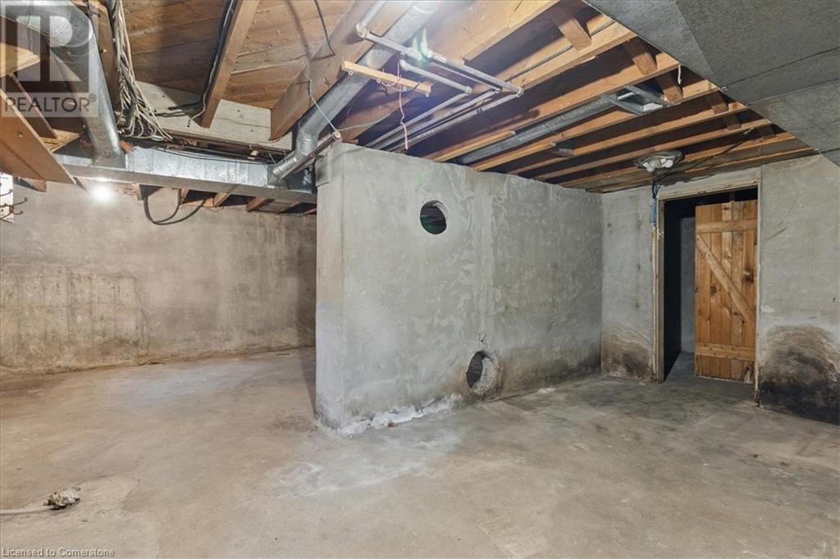243 Sydney Street S Kitchener, Ontario N2G 3V6
$549,900
Come and have a look at your new home! This Cape Cod charmer is perfectly located to transit, the LRT, the Rockway Golf Course and so much more. It's going to take a little TLC to put your personal touches on this home but it will be worth it! The main floor features a formal dining room with built-in shelving, an eat-in wood cabinet kitchen and a large living room. Check out this super spacious and bright sunroom addition that is highlighted with ceramic tile flooring. With 3 bedrooms and a full bathroom on the upper level and you are going to fall in love with this one! The air conditioner, hi-efficiency gas furnace and roof were all replaced in 2018. Other extras include a 200 amp electrical service, an interlocking stone driveway, a gas rough-in in the basement for a dryer, a refrigerator with a new condenser in 2023 and a fenced, mature backyard. Just a short 5 iron shot away from the Historic Rockway Golf Course! (id:59646)
Open House
This property has open houses!
2:00 pm
Ends at:4:00 pm
2:00 pm
Ends at:4:00 pm
Property Details
| MLS® Number | 40731081 |
| Property Type | Single Family |
| Neigbourhood | Mill Courtland Woodside Park |
| Amenities Near By | Golf Nearby, Hospital, Park, Place Of Worship, Playground, Public Transit, Schools, Shopping |
| Equipment Type | Water Heater |
| Parking Space Total | 3 |
| Rental Equipment Type | Water Heater |
| Structure | Shed |
Building
| Bathroom Total | 1 |
| Bedrooms Above Ground | 3 |
| Bedrooms Total | 3 |
| Appliances | Refrigerator, Window Coverings |
| Basement Development | Unfinished |
| Basement Type | Full (unfinished) |
| Construction Style Attachment | Detached |
| Cooling Type | Central Air Conditioning |
| Exterior Finish | Aluminum Siding, Brick, Vinyl Siding |
| Fire Protection | Smoke Detectors |
| Foundation Type | Poured Concrete |
| Heating Fuel | Natural Gas |
| Heating Type | Forced Air |
| Stories Total | 2 |
| Size Interior | 1406 Sqft |
| Type | House |
| Utility Water | Municipal Water |
Land
| Access Type | Road Access, Highway Access, Highway Nearby |
| Acreage | No |
| Fence Type | Fence |
| Land Amenities | Golf Nearby, Hospital, Park, Place Of Worship, Playground, Public Transit, Schools, Shopping |
| Sewer | Municipal Sewage System |
| Size Depth | 100 Ft |
| Size Frontage | 39 Ft |
| Size Total Text | Under 1/2 Acre |
| Zoning Description | R-5 |
Rooms
| Level | Type | Length | Width | Dimensions |
|---|---|---|---|---|
| Second Level | 4pc Bathroom | 7'8'' x 6'11'' | ||
| Second Level | Primary Bedroom | 12'0'' x 10'2'' | ||
| Second Level | Bedroom | 10'7'' x 10'4'' | ||
| Second Level | Bedroom | 11'10'' x 8'11'' | ||
| Main Level | Sunroom | 20'3'' x 11'6'' | ||
| Main Level | Kitchen | 13'6'' x 10'2'' | ||
| Main Level | Dining Room | 12'4'' x 10'5'' | ||
| Main Level | Living Room | 17'4'' x 11'4'' |
https://www.realtor.ca/real-estate/28364877/243-sydney-street-s-kitchener
Interested?
Contact us for more information

