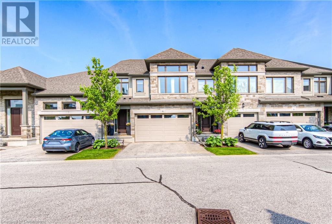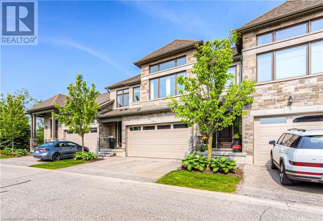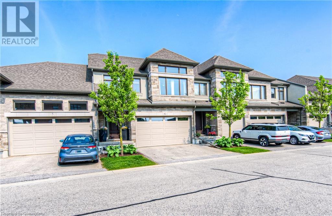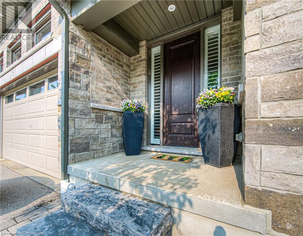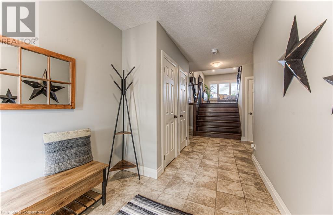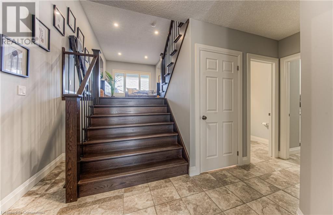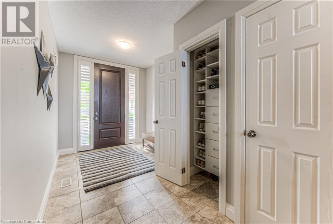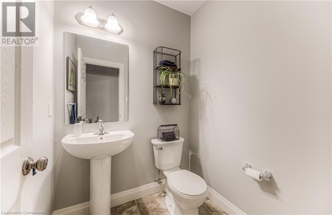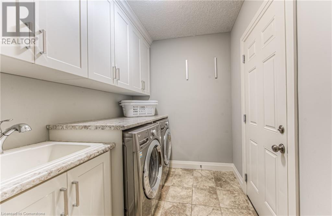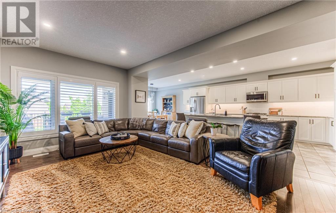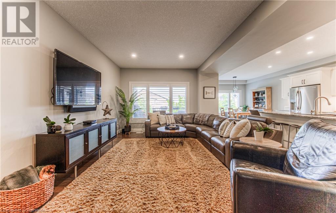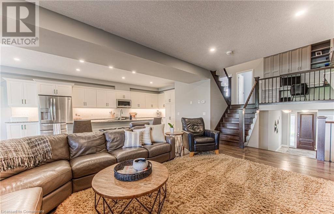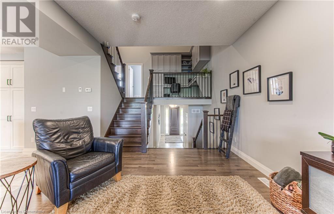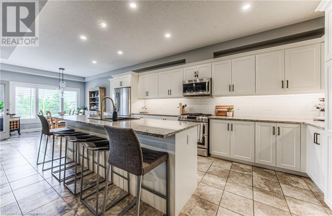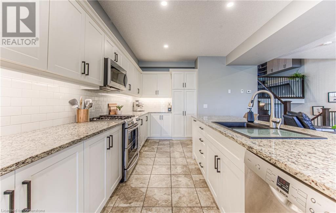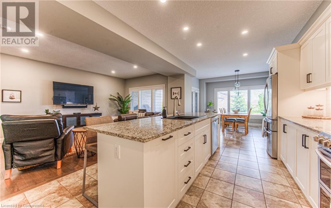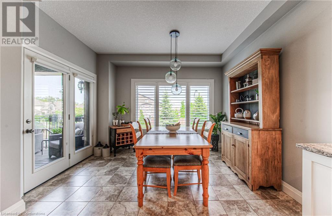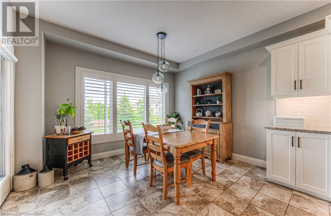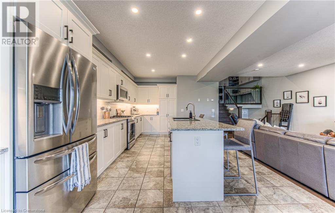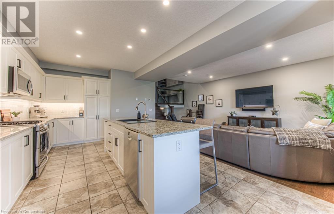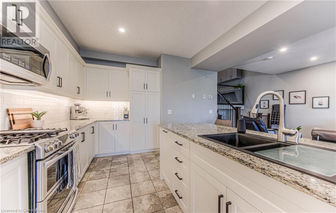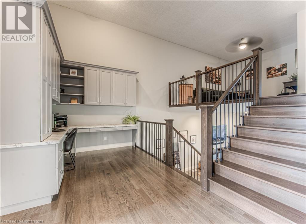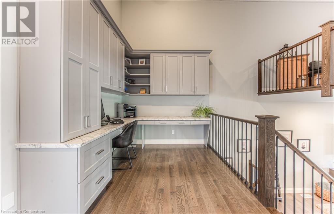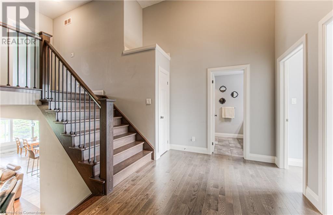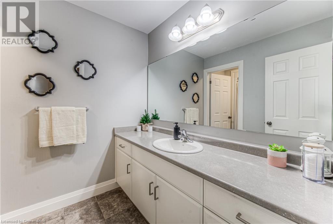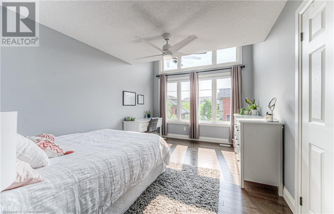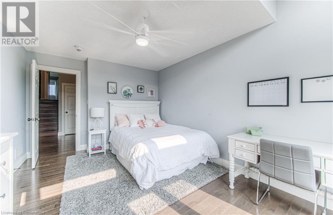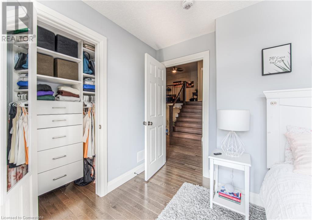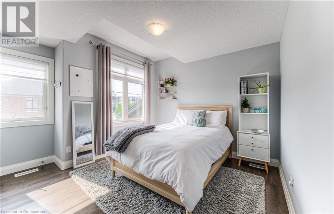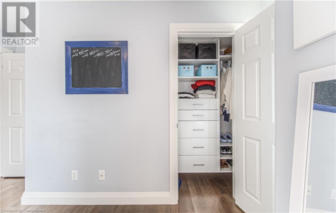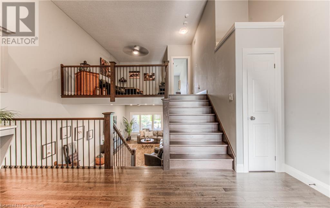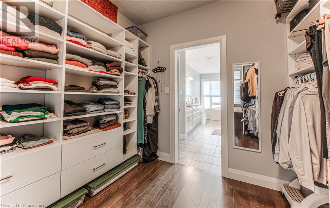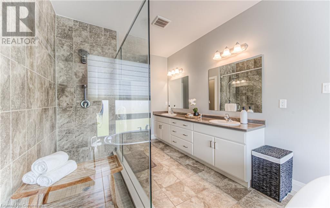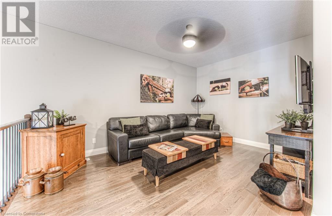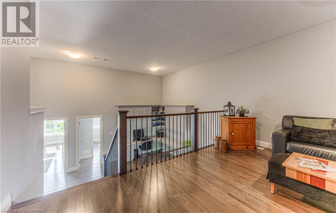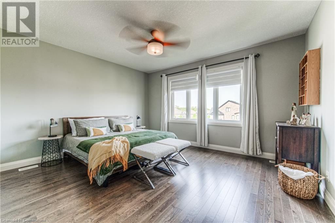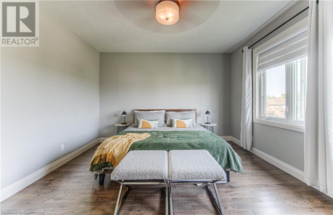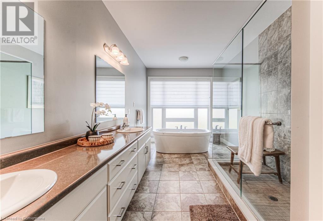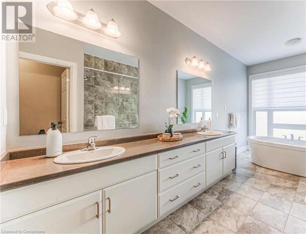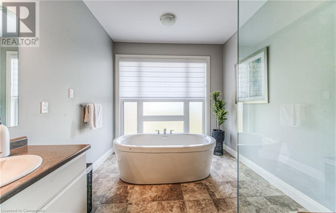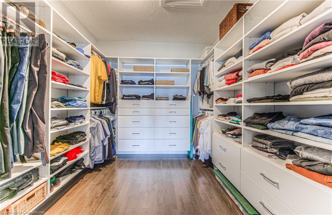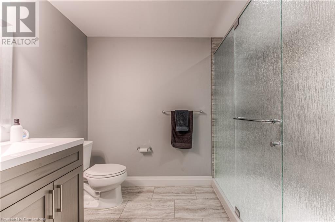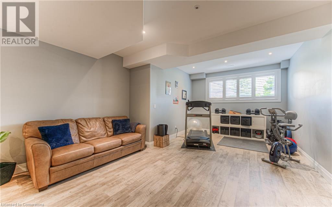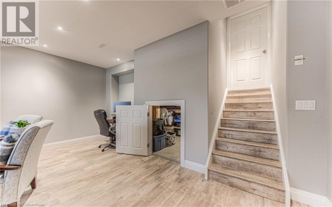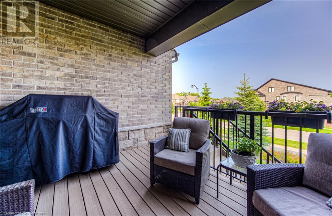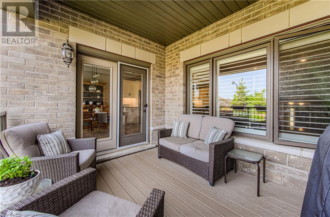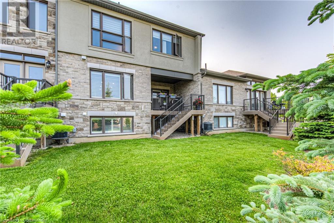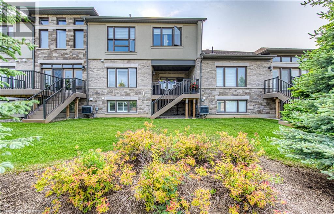243 Grey Silo Road Unit# 6 Waterloo, Ontario N2J 4G8
$989,000Maintenance, Common Area Maintenance, Landscaping, Property Management, Parking
$535.53 Monthly
Maintenance, Common Area Maintenance, Landscaping, Property Management, Parking
$535.53 MonthlyWelcome to this impeccably upgraded 3-bedroom, 4-bathroom executive townhome condominium offering over 3,000 sq ft of finished living space in the prestigious Carriage Crossing community. Surrounded by picturesque trails, the Grand River, Rim Park’s state-of-the-art sports fields, arenas, library, and Grey Silo Golf Course, this home blends luxury living with unbeatable access to nature and amenities. The spacious, open-concept main floor is filled with natural light and features hardwood flooring, designer lighting upgrades, and fresh paint throughout. At the heart of the home is a beautifully appointed kitchen with a large stone island, updated cabinet fronts and hardware, a redesigned fridge area to accommodate a 36” appliance, and thoughtful touches like pull-out storage in the pantry and beside the stove. Upstairs, the loft landing with built-in desk and custom office storage makes a perfect work-from-home setup. All bedrooms feature custom closet organizers, and the laundry room is outfitted with additional cabinetry for added function and style. Upper level features large primary suite with a spacious walk-in closet, luxurious ensuite and upper loft adding more living space. Lower level features a newer finished rec room adding valuable living space, complete with a 3-piece bath and luxury vinyl flooring. Additional highlights include a double garage with private double drive (not shared), a garage storage wall system, a deck with gate. This is a rare opportunity to own a turnkey, low-maintenance home in one of Waterloo’s most desirable communities—move in and enjoy the best of urban convenience and outdoor living. (id:59646)
Property Details
| MLS® Number | 40736357 |
| Property Type | Single Family |
| Amenities Near By | Golf Nearby, Park, Playground, Schools |
| Community Features | Community Centre, School Bus |
| Equipment Type | Water Heater |
| Features | Conservation/green Belt, Automatic Garage Door Opener |
| Parking Space Total | 4 |
| Rental Equipment Type | Water Heater |
| Structure | Porch |
Building
| Bathroom Total | 4 |
| Bedrooms Above Ground | 3 |
| Bedrooms Total | 3 |
| Appliances | Dishwasher, Dryer, Refrigerator, Stove, Water Softener, Washer, Window Coverings, Garage Door Opener |
| Architectural Style | 2 Level |
| Basement Development | Finished |
| Basement Type | Full (finished) |
| Construction Style Attachment | Attached |
| Cooling Type | Central Air Conditioning |
| Exterior Finish | Stone |
| Fire Protection | Smoke Detectors |
| Foundation Type | Poured Concrete |
| Half Bath Total | 1 |
| Heating Fuel | Natural Gas |
| Heating Type | Forced Air |
| Stories Total | 2 |
| Size Interior | 3112 Sqft |
| Type | Row / Townhouse |
| Utility Water | Municipal Water |
Parking
| Attached Garage |
Land
| Acreage | No |
| Land Amenities | Golf Nearby, Park, Playground, Schools |
| Sewer | Municipal Sewage System |
| Size Total Text | Unknown |
| Zoning Description | Mr-4/md3 |
Rooms
| Level | Type | Length | Width | Dimensions |
|---|---|---|---|---|
| Second Level | 4pc Bathroom | Measurements not available | ||
| Second Level | Office | 8'1'' x 7'7'' | ||
| Second Level | Bedroom | 13'5'' x 12'8'' | ||
| Second Level | Bedroom | 15'7'' x 10'9'' | ||
| Third Level | Other | 10'6'' x 9'3'' | ||
| Third Level | Full Bathroom | 20'5'' x 9'3'' | ||
| Third Level | Loft | 15'9'' x 15'1'' | ||
| Third Level | Primary Bedroom | 15'0'' x 13'5'' | ||
| Basement | Utility Room | 9'6'' x 8'5'' | ||
| Basement | 3pc Bathroom | 9'2'' x 6'1'' | ||
| Basement | Recreation Room | 30'3'' x 17'8'' | ||
| Main Level | Laundry Room | 9'10'' x 6'5'' | ||
| Main Level | Foyer | 8'7'' x 7'6'' | ||
| Main Level | 2pc Bathroom | Measurements not available | ||
| Main Level | Dining Room | 11'11'' x 10'11'' | ||
| Main Level | Living Room | 20'0'' x 12'4'' | ||
| Main Level | Kitchen | 19'11'' x 12'2'' |
https://www.realtor.ca/real-estate/28425677/243-grey-silo-road-unit-6-waterloo
Interested?
Contact us for more information

