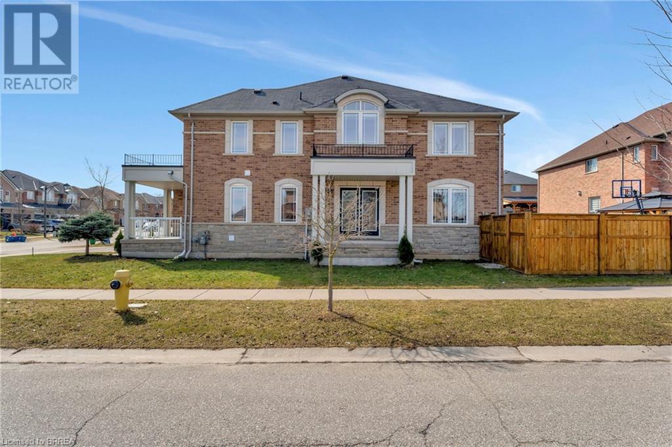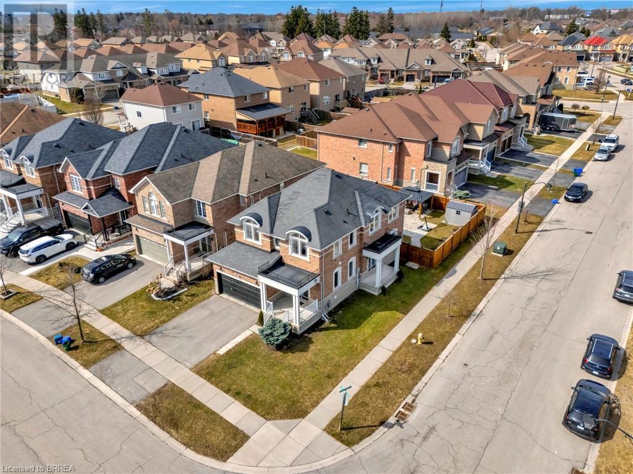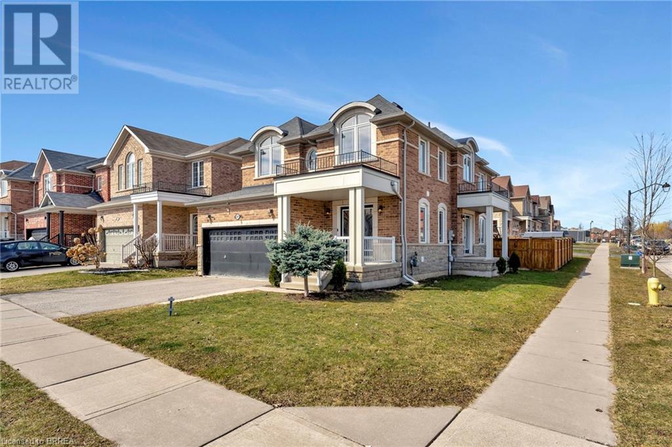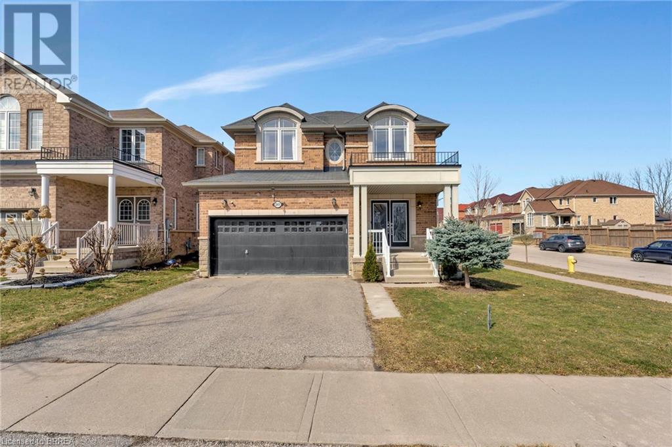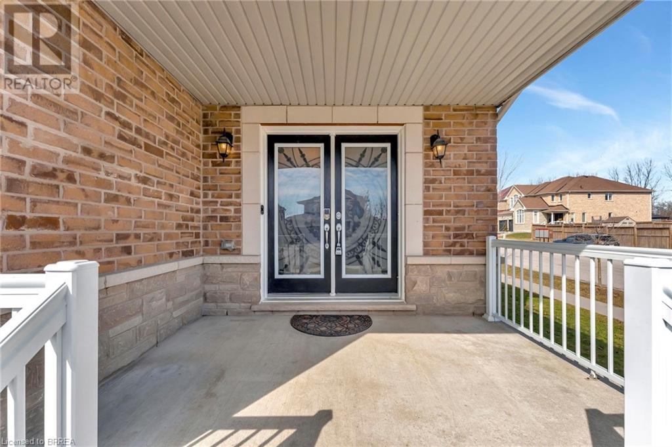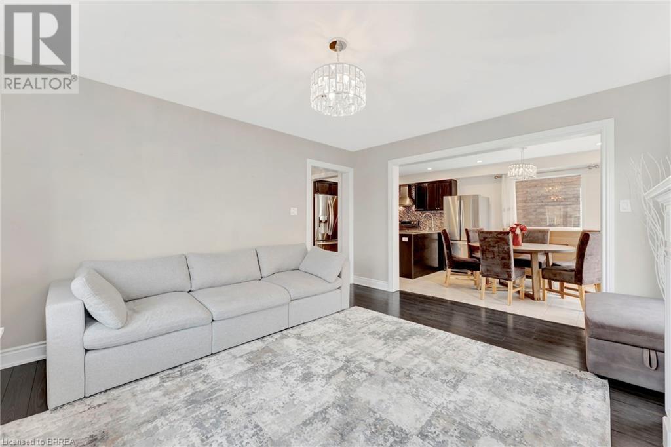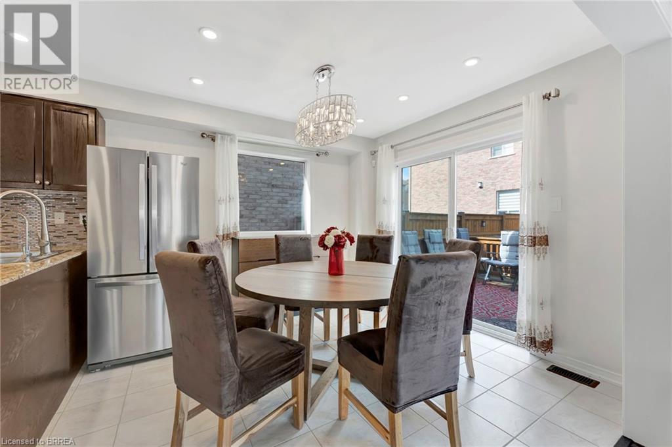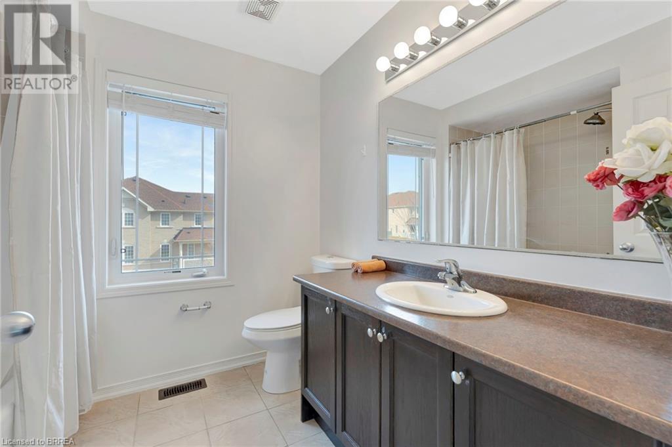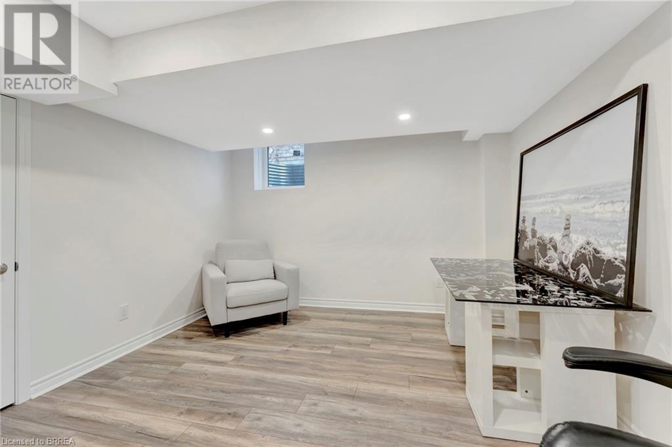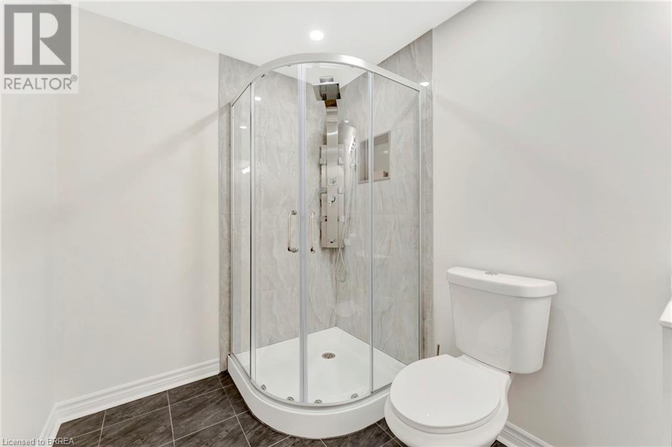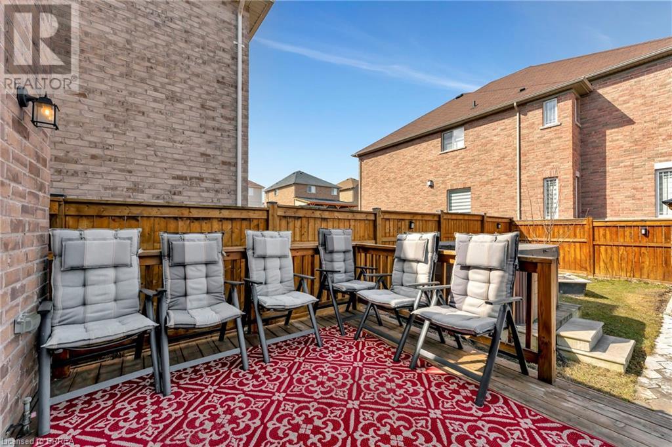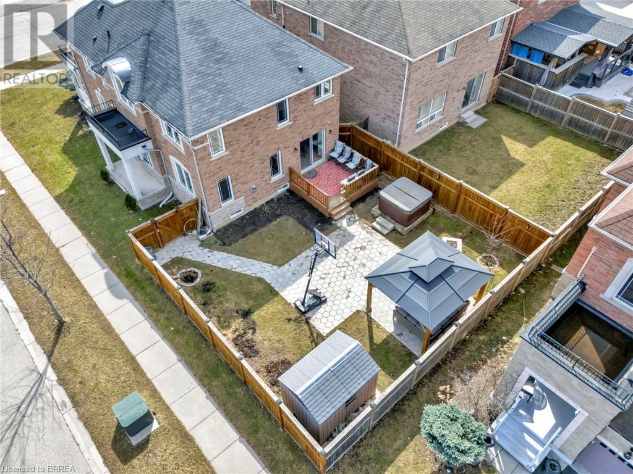5 Bedroom
4 Bathroom
3057 sqft
2 Level
Central Air Conditioning
Forced Air
$974,900
Stunning 4+1 bedroom, 4-bathroom corner-lot home with finished basement and income potential in one of Brantford’s most sought-after family-friendly neighbourhoods! This move-in-ready, all-brick and stone beauty offers fantastic curb appeal, a carpet-free interior, and over 3,000 sq ft of finished living space. The bright main floor features a spacious foyer, porcelain tile, a cozy gas fireplace, and an upgraded kitchen with granite counters, stainless steel appliances, and walkout to a fully fenced yard with hot tub, gazebo, and no side neighbours! A private main-floor office with side entry, powder room, and laundry complete the level. Upstairs you'll find a luxurious primary suite with soaker tub and walk-in shower, 3 additional bedrooms, a loft, and another full bath. The professionally finished basement is perfect for guests, extended family, or rental use—offering a separate bedroom with egress window, 3-piece bath, kitchenette, and rec room. Just minutes from trails, parks, schools, and Hwy 403. This is the one you've been waiting for! (id:59646)
Property Details
|
MLS® Number
|
40724490 |
|
Property Type
|
Single Family |
|
Amenities Near By
|
Park, Playground, Shopping |
|
Community Features
|
Quiet Area |
|
Equipment Type
|
Water Heater |
|
Features
|
Corner Site, Paved Driveway, Gazebo, Automatic Garage Door Opener, In-law Suite |
|
Parking Space Total
|
4 |
|
Rental Equipment Type
|
Water Heater |
|
Structure
|
Shed, Porch |
Building
|
Bathroom Total
|
4 |
|
Bedrooms Above Ground
|
4 |
|
Bedrooms Below Ground
|
1 |
|
Bedrooms Total
|
5 |
|
Appliances
|
Dishwasher, Dryer, Refrigerator, Stove, Water Softener, Washer |
|
Architectural Style
|
2 Level |
|
Basement Development
|
Finished |
|
Basement Type
|
Full (finished) |
|
Constructed Date
|
2013 |
|
Construction Style Attachment
|
Detached |
|
Cooling Type
|
Central Air Conditioning |
|
Exterior Finish
|
Brick, Stone |
|
Foundation Type
|
Poured Concrete |
|
Half Bath Total
|
1 |
|
Heating Fuel
|
Natural Gas |
|
Heating Type
|
Forced Air |
|
Stories Total
|
2 |
|
Size Interior
|
3057 Sqft |
|
Type
|
House |
|
Utility Water
|
Municipal Water |
Parking
Land
|
Access Type
|
Highway Access |
|
Acreage
|
No |
|
Land Amenities
|
Park, Playground, Shopping |
|
Sewer
|
Municipal Sewage System |
|
Size Frontage
|
39 Ft |
|
Size Total Text
|
Under 1/2 Acre |
|
Zoning Description
|
R1c-19 |
Rooms
| Level |
Type |
Length |
Width |
Dimensions |
|
Second Level |
Full Bathroom |
|
|
Measurements not available |
|
Second Level |
Primary Bedroom |
|
|
17'1'' x 12'11'' |
|
Second Level |
4pc Bathroom |
|
|
Measurements not available |
|
Second Level |
Bedroom |
|
|
11'11'' x 13'2'' |
|
Second Level |
Bedroom |
|
|
9'5'' x 11'2'' |
|
Second Level |
Bedroom |
|
|
10'11'' x 10'4'' |
|
Basement |
Storage |
|
|
Measurements not available |
|
Basement |
Bedroom |
|
|
11'2'' x 10'2'' |
|
Basement |
3pc Bathroom |
|
|
Measurements not available |
|
Basement |
Recreation Room |
|
|
14'9'' x 12'7'' |
|
Basement |
Kitchen |
|
|
11'2'' x 11'6'' |
|
Main Level |
2pc Bathroom |
|
|
Measurements not available |
|
Main Level |
Laundry Room |
|
|
Measurements not available |
|
Main Level |
Eat In Kitchen |
|
|
20'0'' x 10'6'' |
|
Main Level |
Living Room |
|
|
12'9'' x 14'10'' |
|
Main Level |
Family Room |
|
|
11'9'' x 18'1'' |
|
Main Level |
Foyer |
|
|
Measurements not available |
https://www.realtor.ca/real-estate/28258592/241-thomas-avenue-brantford

