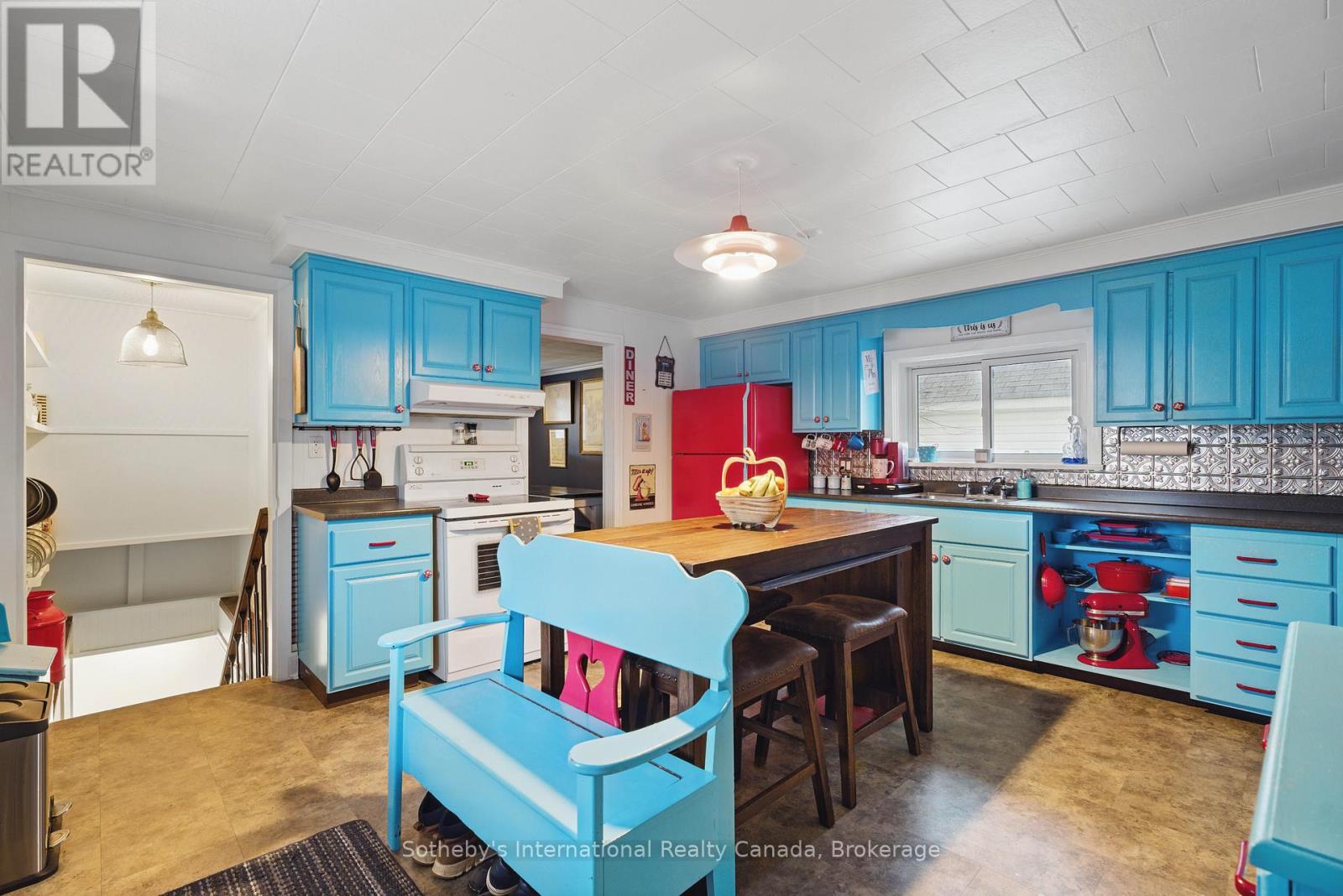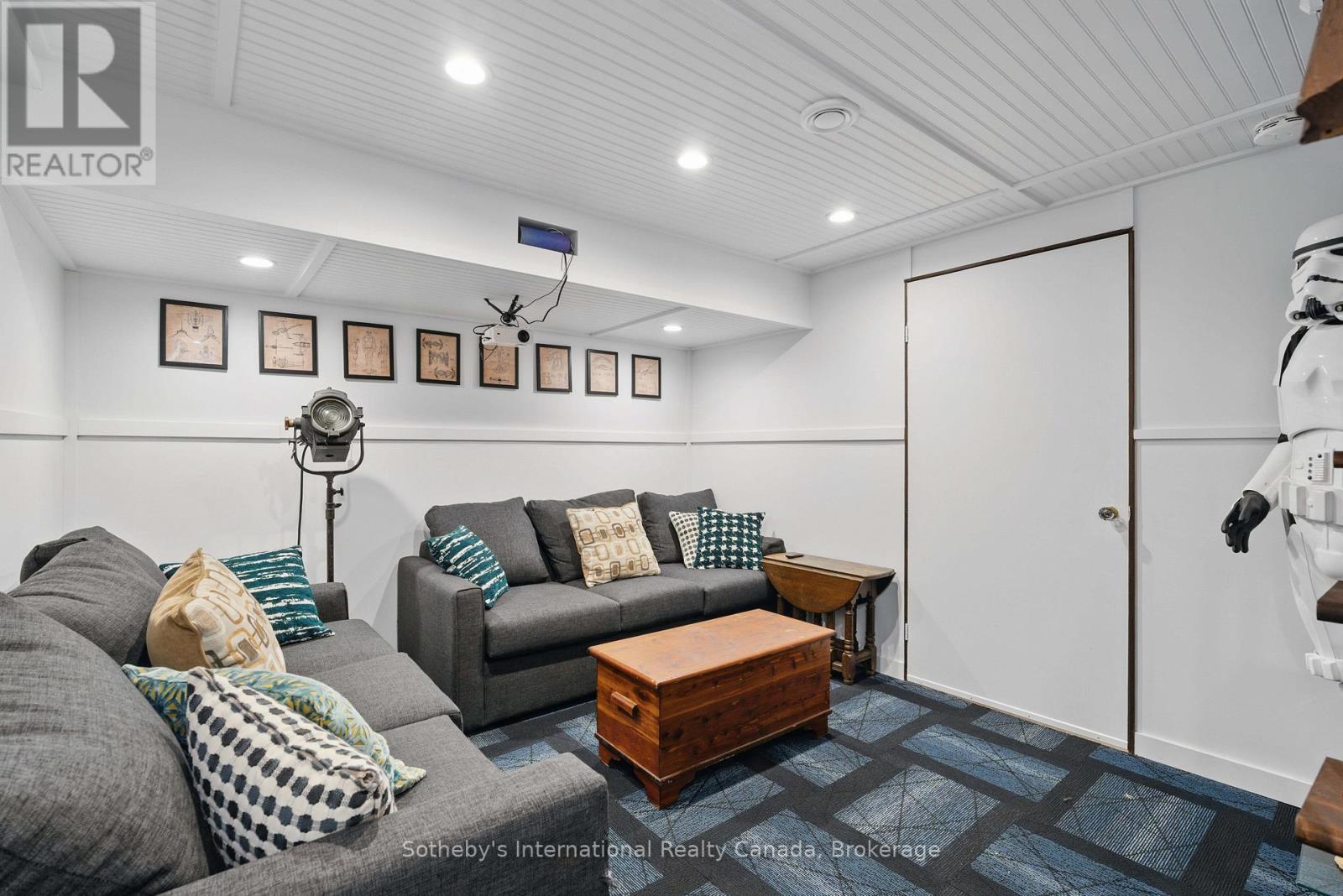3 Bedroom
1 Bathroom
1100 - 1500 sqft
Central Air Conditioning
Forced Air
$2,700 Monthly
1.5-storey home for lease in downtown Gravenhurst, Muskoka. This home features two bedrooms on the second floor, plus a main-floor office that could easily be converted back into a bedroom. The recently renovated basement offers a cozy additional living area, complete with a projector and screen. A second toilet and extra storage in the basement add convenience. The main floor includes a kitchen, living room, dining room, and a 4-piece bathroom. Enjoy your morning coffee in the adorable sun porch located at the back of the house. Walking distance to all amenities and Gull Lake Park, which features a ball diamond, boat launch, farmers' market, and various summer events. Offered unfurnished. 3 parking spaces. Minimum one-year lease. Occupancy available May 23rd 2025. (id:59646)
Property Details
|
MLS® Number
|
X12092200 |
|
Property Type
|
Single Family |
|
Community Name
|
Muskoka (S) |
|
Parking Space Total
|
2 |
|
Structure
|
Shed |
Building
|
Bathroom Total
|
1 |
|
Bedrooms Above Ground
|
2 |
|
Bedrooms Below Ground
|
1 |
|
Bedrooms Total
|
3 |
|
Age
|
100+ Years |
|
Basement Development
|
Partially Finished |
|
Basement Type
|
N/a (partially Finished) |
|
Construction Style Attachment
|
Detached |
|
Cooling Type
|
Central Air Conditioning |
|
Exterior Finish
|
Aluminum Siding, Vinyl Siding |
|
Foundation Type
|
Block, Stone |
|
Heating Fuel
|
Natural Gas |
|
Heating Type
|
Forced Air |
|
Stories Total
|
2 |
|
Size Interior
|
1100 - 1500 Sqft |
|
Type
|
House |
|
Utility Water
|
Municipal Water |
Parking
Land
|
Acreage
|
No |
|
Sewer
|
Sanitary Sewer |
|
Size Irregular
|
65.7 X 132 Acre |
|
Size Total Text
|
65.7 X 132 Acre|under 1/2 Acre |
Rooms
| Level |
Type |
Length |
Width |
Dimensions |
|
Second Level |
Bedroom |
3.38 m |
3.38 m |
3.38 m x 3.38 m |
|
Second Level |
Bedroom 2 |
3.58 m |
3 m |
3.58 m x 3 m |
|
Basement |
Laundry Room |
3.84 m |
2.36 m |
3.84 m x 2.36 m |
|
Main Level |
Kitchen |
4.62 m |
4.14 m |
4.62 m x 4.14 m |
|
Main Level |
Living Room |
4.62 m |
4.47 m |
4.62 m x 4.47 m |
|
Main Level |
Office |
3.38 m |
3.2 m |
3.38 m x 3.2 m |
|
Main Level |
Bathroom |
3 m |
3 m |
3 m x 3 m |
|
Main Level |
Dining Room |
3 m |
3 m |
3 m x 3 m |
Utilities
https://www.realtor.ca/real-estate/28189447/241-phillip-street-e-gravenhurst-muskoka-s-muskoka-s
























