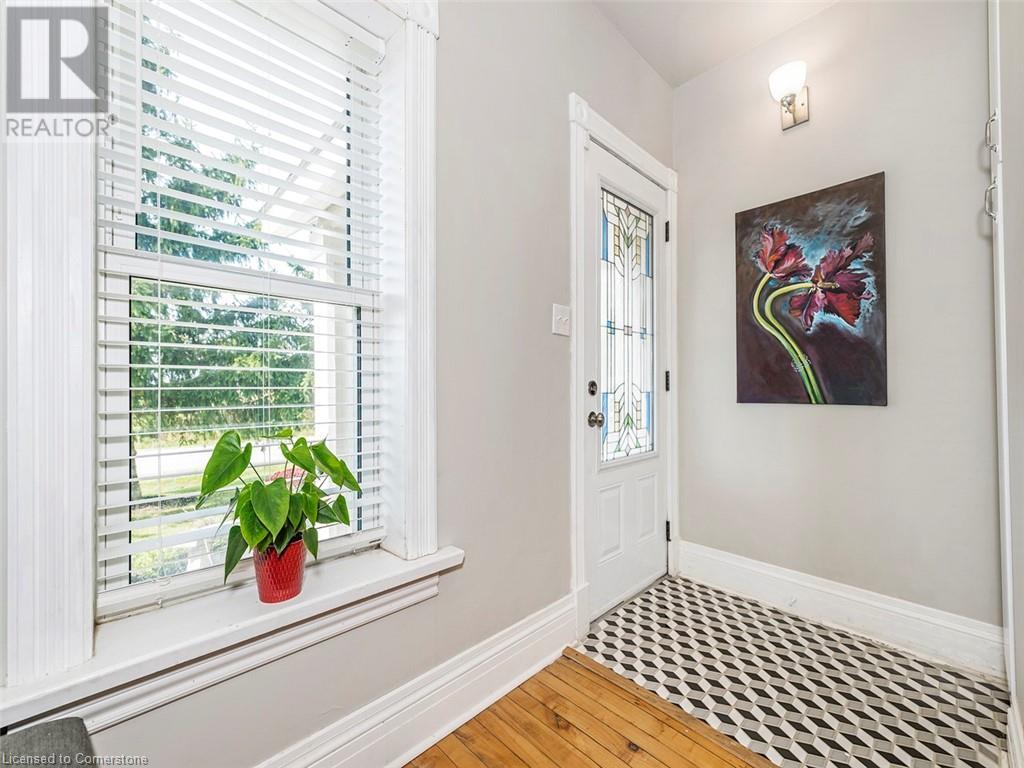4 Bedroom
2 Bathroom
2904 sqft
2 Level
Fireplace
Inground Pool
Central Air Conditioning
Forced Air
$1,199,900
Stunning country oasis minutes from town...numerous updates over the last 8 years has turned this country farmhouse into a country paradise with spacious patio and pergola area with inground pool and hot tub. Inside most everything has been updated from the bathrooms to the kitchen, appliances, beautiful 2-sided gas fireplace in living room and dining room, upstairs are 3 generous sized bedrooms, 5 piece bath and additional sitting/tv/gaming area. Main floor has living room, dining room, country kitchen and overflow bedroom/ Office. Plenty of storage room in the basement and huge 24 ft x 39 ft detached garage. (id:59646)
Property Details
|
MLS® Number
|
40659894 |
|
Property Type
|
Single Family |
|
Amenities Near By
|
Beach, Golf Nearby |
|
Community Features
|
Quiet Area |
|
Features
|
Crushed Stone Driveway, Country Residential |
|
Parking Space Total
|
12 |
|
Pool Type
|
Inground Pool |
|
Structure
|
Shed |
Building
|
Bathroom Total
|
2 |
|
Bedrooms Above Ground
|
4 |
|
Bedrooms Total
|
4 |
|
Appliances
|
Dishwasher, Dryer, Microwave, Refrigerator, Stove, Water Softener, Water Purifier, Washer, Garage Door Opener |
|
Architectural Style
|
2 Level |
|
Basement Development
|
Unfinished |
|
Basement Type
|
Full (unfinished) |
|
Constructed Date
|
1925 |
|
Construction Material
|
Wood Frame |
|
Construction Style Attachment
|
Detached |
|
Cooling Type
|
Central Air Conditioning |
|
Exterior Finish
|
Stone, Wood |
|
Fireplace Fuel
|
Propane |
|
Fireplace Present
|
Yes |
|
Fireplace Total
|
1 |
|
Fireplace Type
|
Other - See Remarks |
|
Foundation Type
|
Stone |
|
Heating Fuel
|
Propane |
|
Heating Type
|
Forced Air |
|
Stories Total
|
2 |
|
Size Interior
|
2904 Sqft |
|
Type
|
House |
|
Utility Water
|
Cistern |
Parking
Land
|
Access Type
|
Road Access |
|
Acreage
|
No |
|
Land Amenities
|
Beach, Golf Nearby |
|
Sewer
|
Septic System |
|
Size Depth
|
150 Ft |
|
Size Frontage
|
100 Ft |
|
Size Irregular
|
0.32 |
|
Size Total
|
0.32 Ac|under 1/2 Acre |
|
Size Total Text
|
0.32 Ac|under 1/2 Acre |
|
Zoning Description
|
A |
Rooms
| Level |
Type |
Length |
Width |
Dimensions |
|
Second Level |
5pc Bathroom |
|
|
12'3'' x 6'7'' |
|
Second Level |
Family Room |
|
|
13'4'' x 12'6'' |
|
Second Level |
Bedroom |
|
|
12'7'' x 10'9'' |
|
Second Level |
Bedroom |
|
|
14'4'' x 12'3'' |
|
Second Level |
Primary Bedroom |
|
|
21'6'' x 12'7'' |
|
Basement |
Storage |
|
|
24'7'' x 20' |
|
Basement |
Utility Room |
|
|
24'7'' x 15' |
|
Main Level |
Bedroom |
|
|
12'2'' x 10'11'' |
|
Main Level |
4pc Bathroom |
|
|
7'6'' x 5'3'' |
|
Main Level |
Dining Room |
|
|
15'0'' x 12'0'' |
|
Main Level |
Kitchen |
|
|
20'0'' x 12'4'' |
|
Main Level |
Living Room |
|
|
15'2'' x 12'4'' |
Utilities
|
Cable
|
Available |
|
Electricity
|
Available |
|
Telephone
|
Available |
https://www.realtor.ca/real-estate/27517676/240-decewsville-road-decewsville

















































