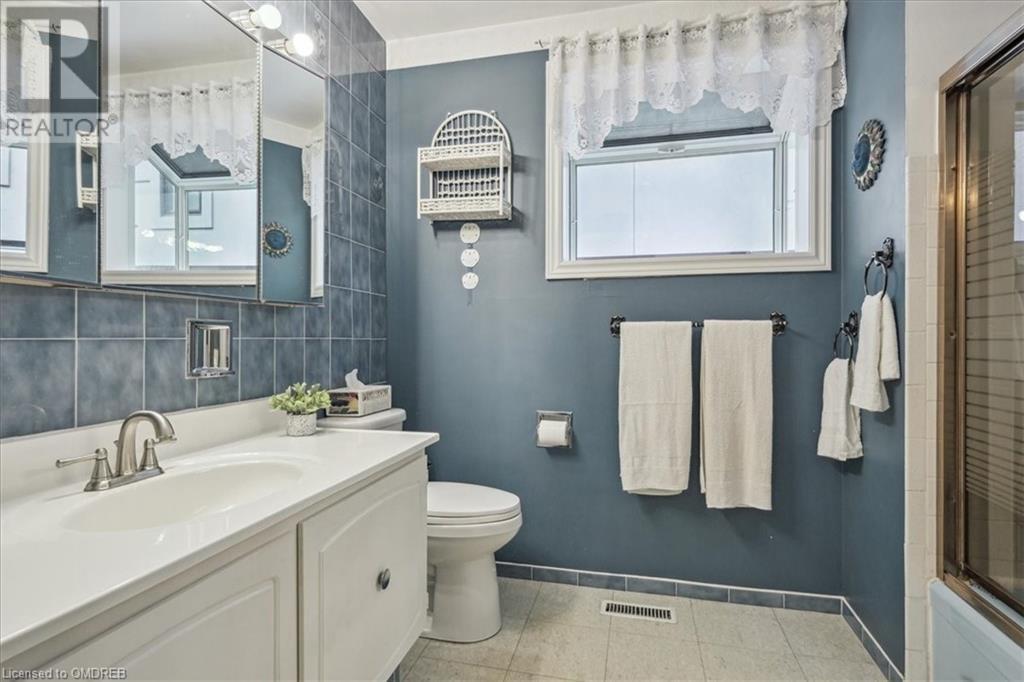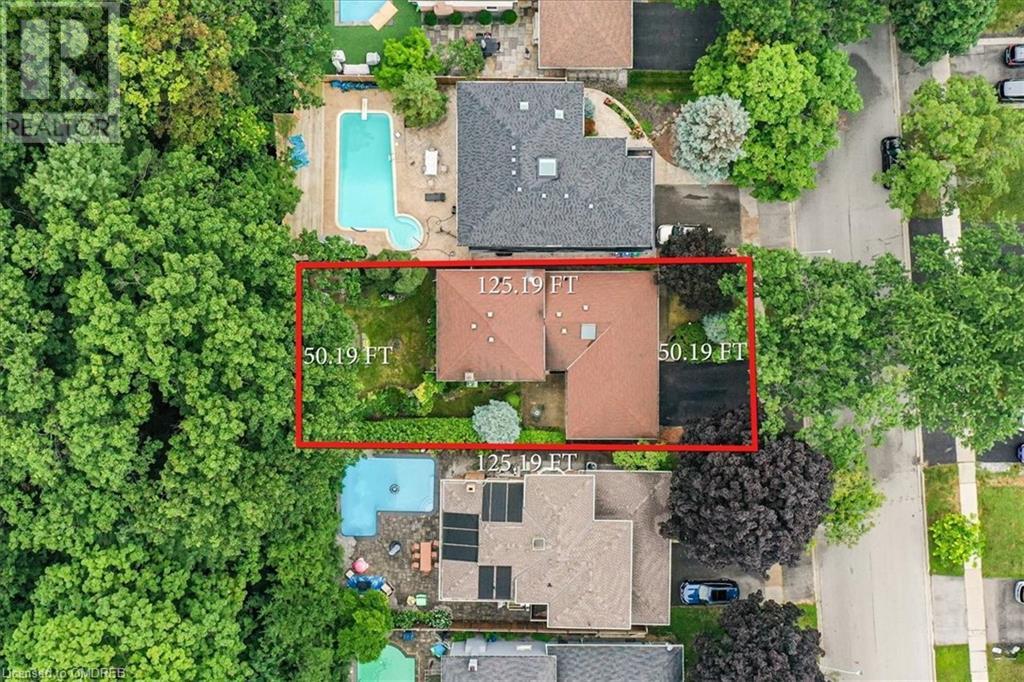3 Bedroom
2 Bathroom
2200 sqft
Fireplace
Central Air Conditioning
Forced Air
$1,349,000
Location, location, location! Rarely offered spacious 4 level back split home backing onto Hancock Williams Park in one of Mississauga's most highly sought after family friendly neighbourhoods! Located just steps to some of Mississauga's finest schools, including Camilla Senior PS, Corsair PS & St. Timothy School, this perfect family home can be updated to perfectly suit your family's needs. The back split layout offers 4 levels of living space, including 3 generous sized bedrooms, 2 bathrooms, main & lower level family rooms plus side walkout to private gardens. This meticulously cared for home is situated on a 50' X 125' pool sized lot with perfect southern exposure and picturesque greenspace in the rear. This property offers the ultimate in peace and tranquility, backing onto one of Mississauga's newest parks, featuring lovely trails and gardens to enjoy hikes and dog walks. Conveniently located close to highways, hospitals, airports, shopping, dining, gyms & trendy Port Credit Village, this is an ideal location to call home! (id:59646)
Property Details
|
MLS® Number
|
40628505 |
|
Property Type
|
Single Family |
|
Amenities Near By
|
Airport, Golf Nearby, Hospital, Park, Public Transit, Schools, Shopping |
|
Equipment Type
|
None |
|
Features
|
Southern Exposure, Backs On Greenbelt, Conservation/green Belt, Paved Driveway, Skylight, Automatic Garage Door Opener |
|
Parking Space Total
|
6 |
|
Rental Equipment Type
|
None |
|
Structure
|
Shed |
Building
|
Bathroom Total
|
2 |
|
Bedrooms Above Ground
|
3 |
|
Bedrooms Total
|
3 |
|
Appliances
|
Dryer, Refrigerator, Stove, Washer, Window Coverings, Garage Door Opener |
|
Basement Development
|
Finished |
|
Basement Type
|
Full (finished) |
|
Construction Style Attachment
|
Detached |
|
Cooling Type
|
Central Air Conditioning |
|
Exterior Finish
|
Aluminum Siding, Brick |
|
Fire Protection
|
Alarm System |
|
Fireplace Fuel
|
Wood |
|
Fireplace Present
|
Yes |
|
Fireplace Total
|
1 |
|
Fireplace Type
|
Other - See Remarks |
|
Foundation Type
|
Block |
|
Heating Fuel
|
Natural Gas |
|
Heating Type
|
Forced Air |
|
Size Interior
|
2200 Sqft |
|
Type
|
House |
|
Utility Water
|
Municipal Water |
Parking
Land
|
Access Type
|
Highway Access |
|
Acreage
|
No |
|
Land Amenities
|
Airport, Golf Nearby, Hospital, Park, Public Transit, Schools, Shopping |
|
Sewer
|
Municipal Sewage System |
|
Size Depth
|
125 Ft |
|
Size Frontage
|
50 Ft |
|
Size Total Text
|
Under 1/2 Acre |
|
Zoning Description
|
R3 |
Rooms
| Level |
Type |
Length |
Width |
Dimensions |
|
Second Level |
4pc Bathroom |
|
|
9'0'' x 6'5'' |
|
Second Level |
Bedroom |
|
|
10'0'' x 9'8'' |
|
Second Level |
Bedroom |
|
|
12'3'' x 10'4'' |
|
Second Level |
Primary Bedroom |
|
|
12'2'' x 14'4'' |
|
Basement |
Laundry Room |
|
|
17'3'' x 6'1'' |
|
Basement |
Recreation Room |
|
|
24'1'' x 11'0'' |
|
Lower Level |
3pc Bathroom |
|
|
8'0'' x 5'1'' |
|
Lower Level |
Den |
|
|
9'11'' x 9'11'' |
|
Lower Level |
Family Room |
|
|
22'11'' x 12'7'' |
|
Main Level |
Dining Room |
|
|
8'1'' x 10'1'' |
|
Main Level |
Family Room |
|
|
15'8'' x 12'6'' |
|
Main Level |
Dinette |
|
|
9'3'' x 8'4'' |
|
Main Level |
Kitchen |
|
|
8'5'' x 9'9'' |
https://www.realtor.ca/real-estate/27263855/240-cherry-post-drive-mississauga














































