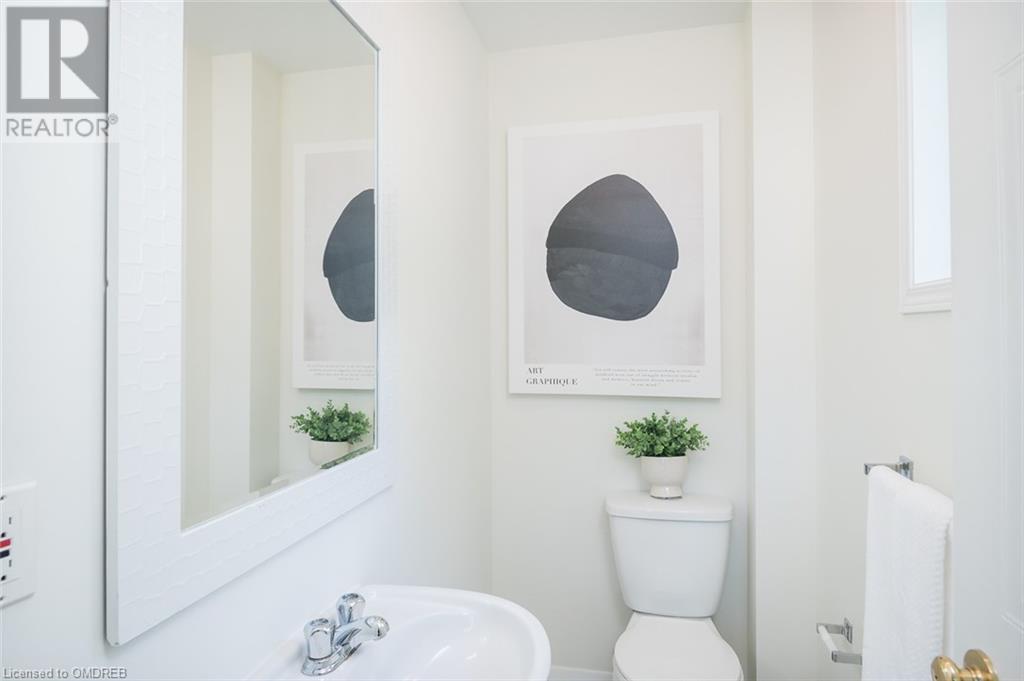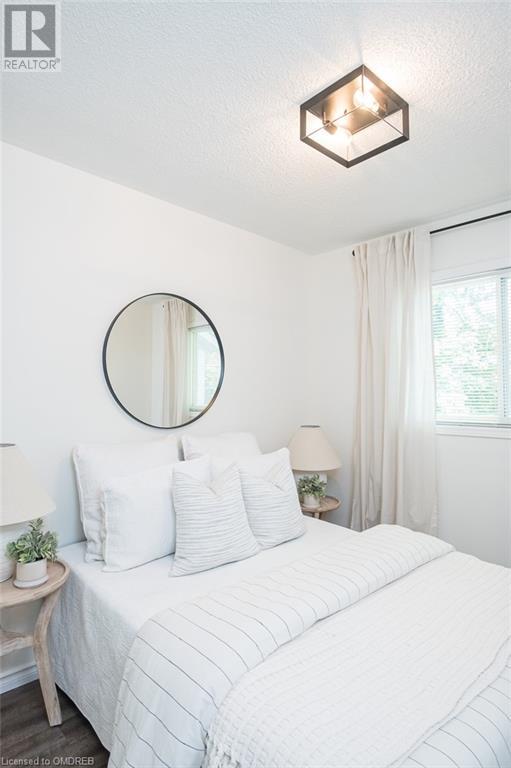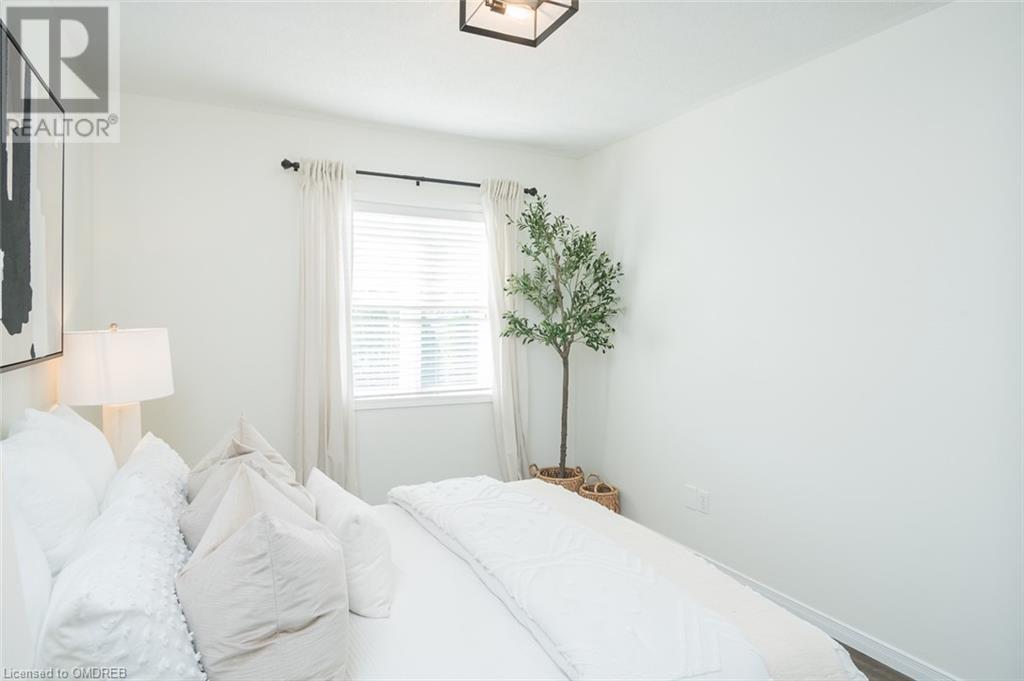3 Bedroom
2 Bathroom
1102 sqft
2 Level
Central Air Conditioning
Forced Air
$599,000
Charming semi-detached home on a picturesque cul-de-sac in St. Catharines’ desirable North-end that seamlessly blends timeless charm with contemporary upgrades. The upgraded eat-in kitchen features granite countertops, white cabinetry, stainless steel appliances, and an undermount sink, offering ample dining space for practical, everyday use. The main level includes a spacious living/family room with hardwood flooring, providing a comfortable area for relaxation with plenty of natural light. The upper level includes three bedrooms with laminate flooring and a modern, updated 4-piece bathroom. The impressive rear yard is fully fenced and sits on a 28 ft x 115 ft lot, providing plenty of space for outdoor living and enjoyment. Located just steps from parks, schools, trails, and the Welland Canal, and only 1 km from Sunset Beach, this home offers great value in a prime location! (id:59646)
Property Details
|
MLS® Number
|
40649228 |
|
Property Type
|
Single Family |
|
Neigbourhood
|
Port Weller |
|
Amenities Near By
|
Beach, Hospital, Public Transit, Schools, Shopping |
|
Equipment Type
|
Water Heater |
|
Features
|
Cul-de-sac, Sump Pump |
|
Parking Space Total
|
3 |
|
Rental Equipment Type
|
Water Heater |
|
Structure
|
Shed, Porch |
Building
|
Bathroom Total
|
2 |
|
Bedrooms Above Ground
|
3 |
|
Bedrooms Total
|
3 |
|
Appliances
|
Dryer, Refrigerator, Washer, Hood Fan, Window Coverings |
|
Architectural Style
|
2 Level |
|
Basement Development
|
Unfinished |
|
Basement Type
|
Full (unfinished) |
|
Constructed Date
|
1996 |
|
Construction Style Attachment
|
Semi-detached |
|
Cooling Type
|
Central Air Conditioning |
|
Exterior Finish
|
Vinyl Siding |
|
Foundation Type
|
Poured Concrete |
|
Half Bath Total
|
1 |
|
Heating Fuel
|
Natural Gas |
|
Heating Type
|
Forced Air |
|
Stories Total
|
2 |
|
Size Interior
|
1102 Sqft |
|
Type
|
House |
|
Utility Water
|
Municipal Water |
Land
|
Access Type
|
Road Access, Highway Access, Highway Nearby |
|
Acreage
|
No |
|
Land Amenities
|
Beach, Hospital, Public Transit, Schools, Shopping |
|
Sewer
|
Municipal Sewage System |
|
Size Depth
|
115 Ft |
|
Size Frontage
|
29 Ft |
|
Size Total Text
|
Under 1/2 Acre |
|
Zoning Description
|
R2 |
Rooms
| Level |
Type |
Length |
Width |
Dimensions |
|
Second Level |
Primary Bedroom |
|
|
9'10'' x 13'5'' |
|
Second Level |
4pc Bathroom |
|
|
8'6'' x 10'11'' |
|
Second Level |
Bedroom |
|
|
9'3'' x 11'4'' |
|
Second Level |
Bedroom |
|
|
9'1'' x 11'4'' |
|
Basement |
Other |
|
|
18'8'' x 26'0'' |
|
Main Level |
2pc Bathroom |
|
|
Measurements not available |
|
Main Level |
Foyer |
|
|
7'4'' x 4'3'' |
|
Main Level |
Foyer |
|
|
3'9'' x 3'11'' |
|
Main Level |
Dining Room |
|
|
7'4'' x 13'10'' |
|
Main Level |
Living Room |
|
|
14'7'' x 13'7'' |
|
Main Level |
Kitchen |
|
|
7'2'' x 13'6'' |
https://www.realtor.ca/real-estate/27439496/24-willver-drive-st-catharines
































