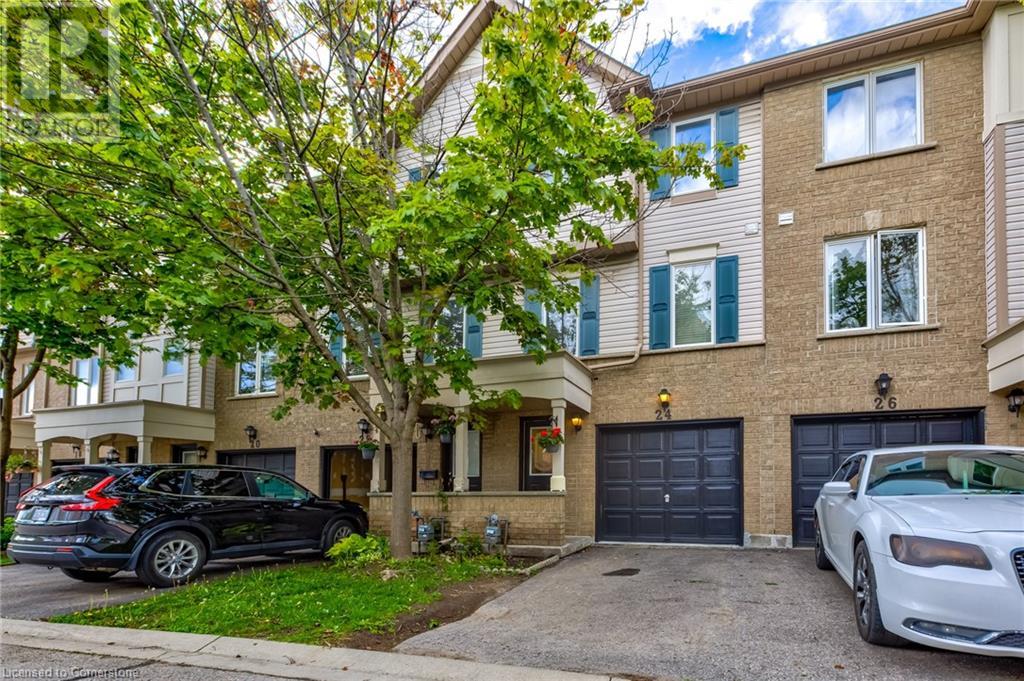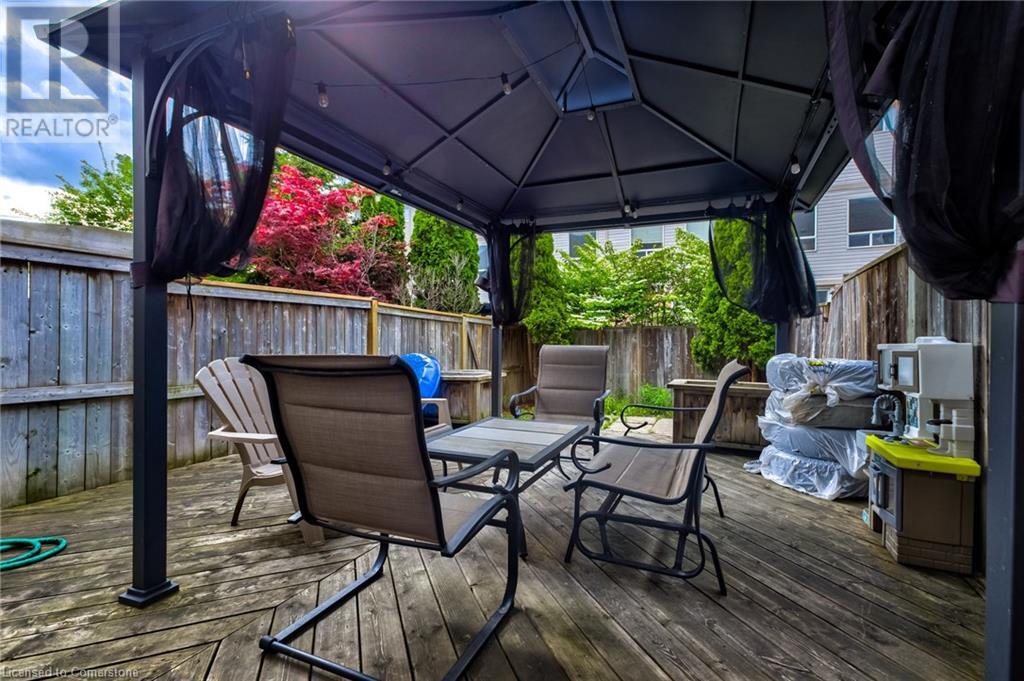24 Spraggins Lane Unit# 12 Ajax, Ontario L1T 4H2
$674,024Maintenance, Water
$221 Monthly
Maintenance, Water
$221 MonthlyWelcome to 24 Spraggins Lane a bright and inviting townhome nestled in a family-friendly community in the heart of Ajax. This well-cared-for home features 3 spacious bedrooms, an open-concept living and dining area, and a finished walk-out basement that opens to a private fenced yard perfect for relaxing or entertaining. Enjoy the ease of everyday living with an eat-in kitchen, direct garage access, and a warm, welcoming layout ideal for growing families. Located just steps from top-rated schools, playgrounds, sports fields, community centres, and walking trails, as well as convenient access to shopping, transit, and the GO station. A wonderful place to call home, where comfort, connection, and convenience come together. (id:59646)
Property Details
| MLS® Number | 40736047 |
| Property Type | Single Family |
| Neigbourhood | Applecroft |
| Amenities Near By | Park, Schools, Shopping |
| Community Features | Community Centre |
| Features | Southern Exposure |
| Parking Space Total | 2 |
Building
| Bathroom Total | 2 |
| Bedrooms Above Ground | 3 |
| Bedrooms Total | 3 |
| Appliances | Dishwasher, Dryer, Refrigerator, Stove, Washer |
| Architectural Style | 3 Level |
| Basement Type | None |
| Construction Style Attachment | Attached |
| Cooling Type | Central Air Conditioning |
| Exterior Finish | Brick Veneer, Vinyl Siding |
| Half Bath Total | 1 |
| Heating Fuel | Natural Gas |
| Heating Type | Forced Air |
| Stories Total | 3 |
| Size Interior | 1300 Sqft |
| Type | Row / Townhouse |
| Utility Water | Municipal Water |
Parking
| Attached Garage |
Land
| Acreage | No |
| Land Amenities | Park, Schools, Shopping |
| Sewer | Municipal Sewage System |
| Size Total Text | Unknown |
| Zoning Description | R6 |
Rooms
| Level | Type | Length | Width | Dimensions |
|---|---|---|---|---|
| Second Level | Living Room | 16'2'' x 15'1'' | ||
| Second Level | Kitchen | 9'10'' x 7'1'' | ||
| Second Level | Breakfast | 8'4'' x 7'11'' | ||
| Third Level | 4pc Bathroom | 5'7'' x 9' | ||
| Third Level | Bedroom | 11'11'' x 7'6'' | ||
| Third Level | Bedroom | 11'11'' x 7'3'' | ||
| Third Level | Primary Bedroom | 12'0'' x 15'1'' | ||
| Main Level | 2pc Bathroom | 6'4'' x 3'2'' | ||
| Main Level | Utility Room | 9'9'' x 7'2'' | ||
| Main Level | Great Room | 13'2'' x 8'11'' | ||
| Main Level | Foyer | 10'9'' x 4'8'' |
https://www.realtor.ca/real-estate/28398446/24-spraggins-lane-unit-12-ajax
Interested?
Contact us for more information
































