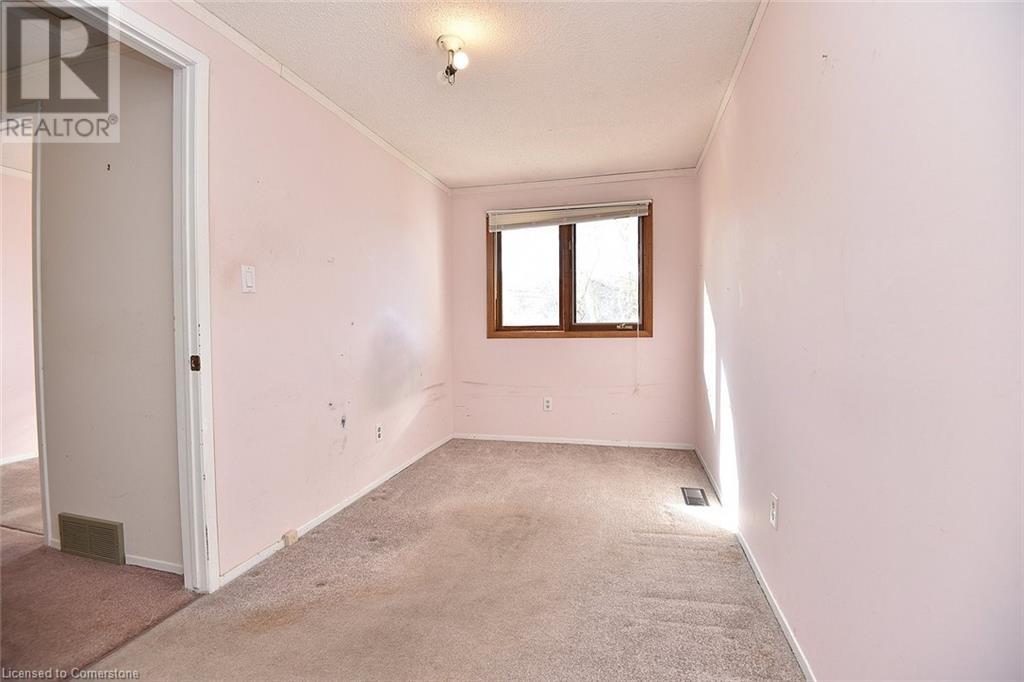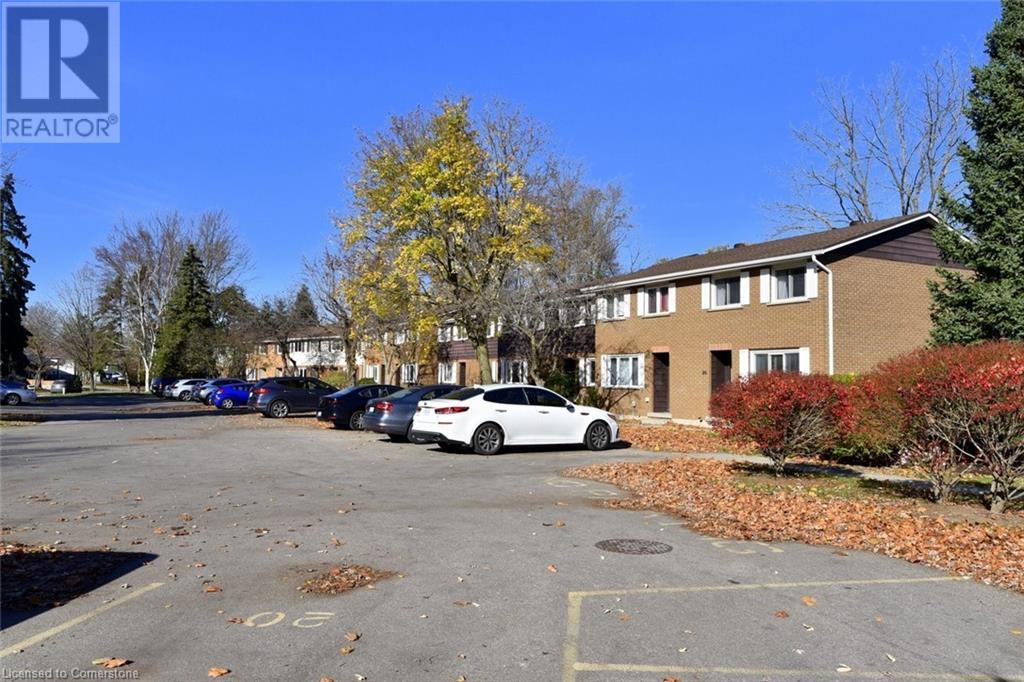24 Richardson Street Sw Unit# 21 Port Dover, Ontario N0A 1N4
3 Bedroom
2 Bathroom
1044 sqft
2 Level
Central Air Conditioning
Forced Air
$309,900Maintenance, Insurance, Landscaping, Parking
$328.68 Monthly
Maintenance, Insurance, Landscaping, Parking
$328.68 MonthlyThe unit and condition of all is as is and where is. Great Value for the handy person. (id:59646)
Property Details
| MLS® Number | 40674553 |
| Property Type | Single Family |
| Amenities Near By | Beach, Golf Nearby, Hospital, Marina, Park, Place Of Worship, Playground, Schools, Shopping |
| Community Features | Community Centre |
| Equipment Type | Water Heater |
| Features | Southern Exposure, Paved Driveway |
| Parking Space Total | 1 |
| Rental Equipment Type | Water Heater |
Building
| Bathroom Total | 2 |
| Bedrooms Above Ground | 3 |
| Bedrooms Total | 3 |
| Appliances | Water Meter |
| Architectural Style | 2 Level |
| Basement Development | Partially Finished |
| Basement Type | Full (partially Finished) |
| Constructed Date | 1976 |
| Construction Style Attachment | Attached |
| Cooling Type | Central Air Conditioning |
| Exterior Finish | Brick, Vinyl Siding |
| Fire Protection | None |
| Foundation Type | Poured Concrete |
| Half Bath Total | 1 |
| Heating Fuel | Natural Gas |
| Heating Type | Forced Air |
| Stories Total | 2 |
| Size Interior | 1044 Sqft |
| Type | Apartment |
| Utility Water | Municipal Water |
Land
| Access Type | Water Access, Road Access |
| Acreage | No |
| Land Amenities | Beach, Golf Nearby, Hospital, Marina, Park, Place Of Worship, Playground, Schools, Shopping |
| Sewer | Municipal Sewage System |
| Size Total Text | Unknown |
| Zoning Description | R4 |
Rooms
| Level | Type | Length | Width | Dimensions |
|---|---|---|---|---|
| Second Level | 4pc Bathroom | 7'2'' x 6'6'' | ||
| Second Level | Bedroom | 13'7'' x 7'0'' | ||
| Second Level | Bedroom | 9'7'' x 7'11'' | ||
| Second Level | Primary Bedroom | 10'9'' x 9'10'' | ||
| Lower Level | Storage | 9'8'' x 3' | ||
| Lower Level | 2pc Bathroom | 6' x 3'1'' | ||
| Lower Level | Utility Room | 17'7'' x 1' | ||
| Lower Level | Recreation Room | 14'9'' x 13'10'' | ||
| Main Level | Kitchen | 9'0'' x 7'5'' | ||
| Main Level | Dining Room | 11'1'' x 8'3'' | ||
| Main Level | Living Room | 14'9'' x 10'3'' |
Utilities
| Cable | Available |
| Natural Gas | Available |
| Telephone | Available |
https://www.realtor.ca/real-estate/27658235/24-richardson-street-sw-unit-21-port-dover
Interested?
Contact us for more information

































