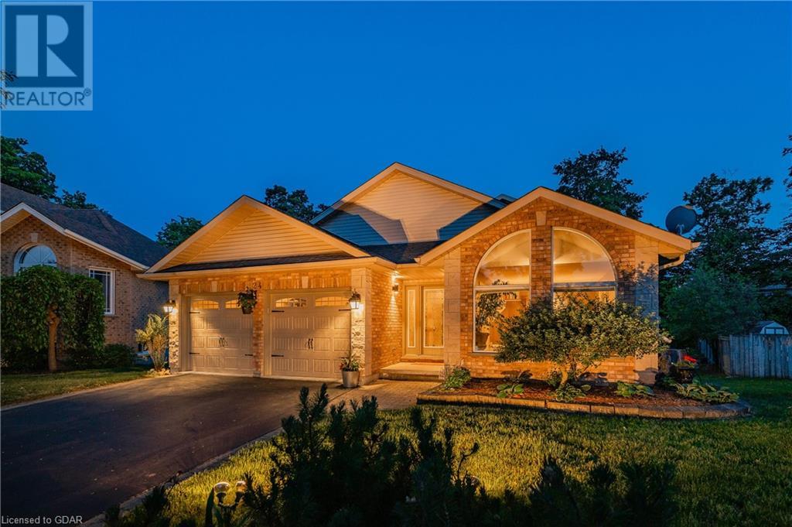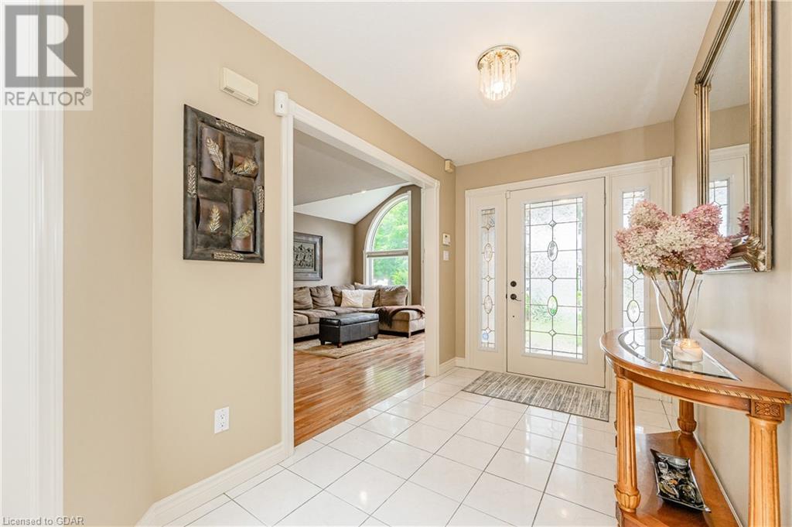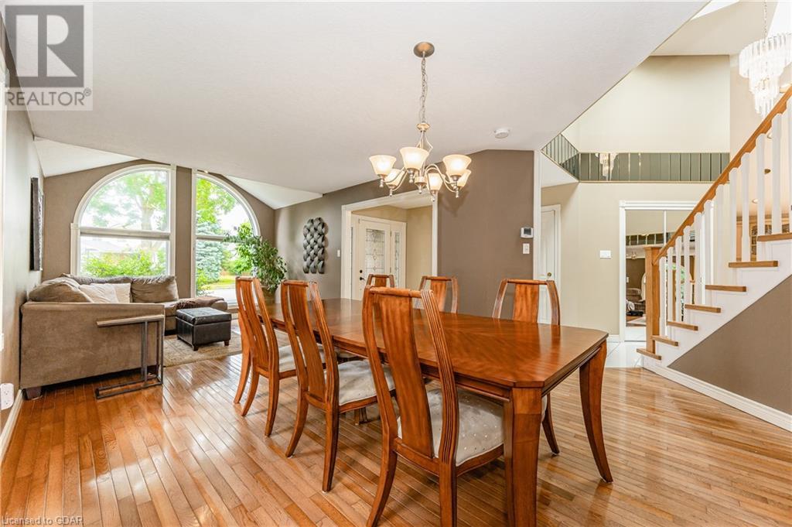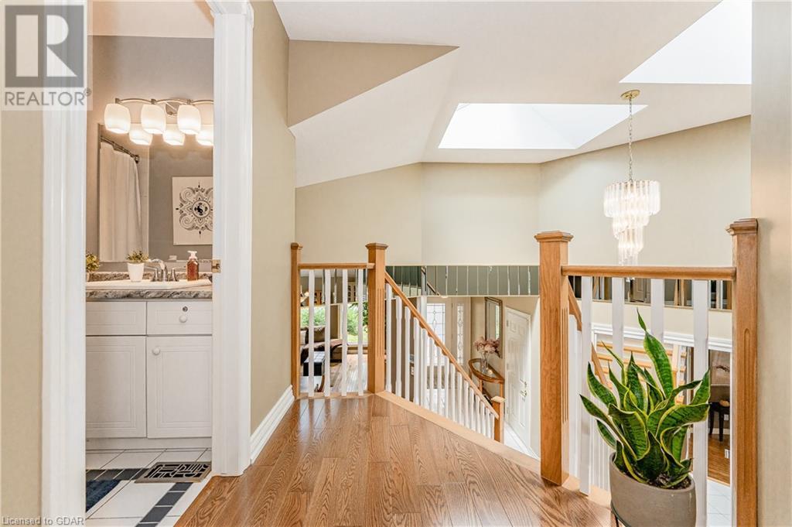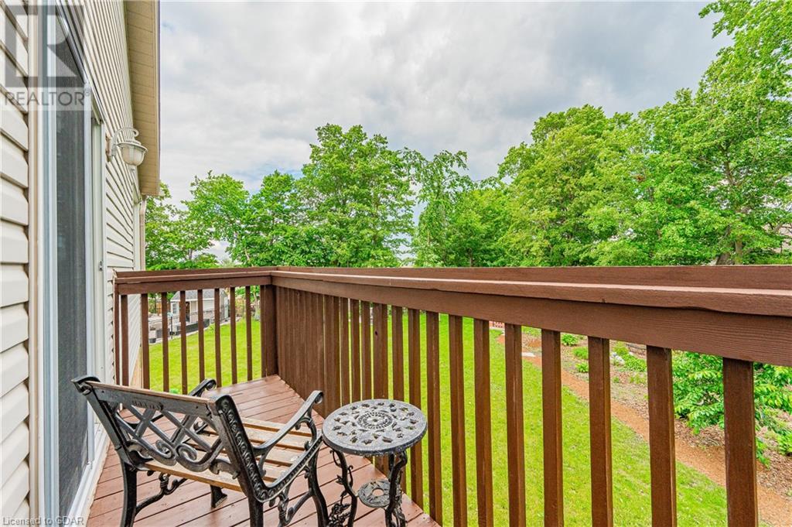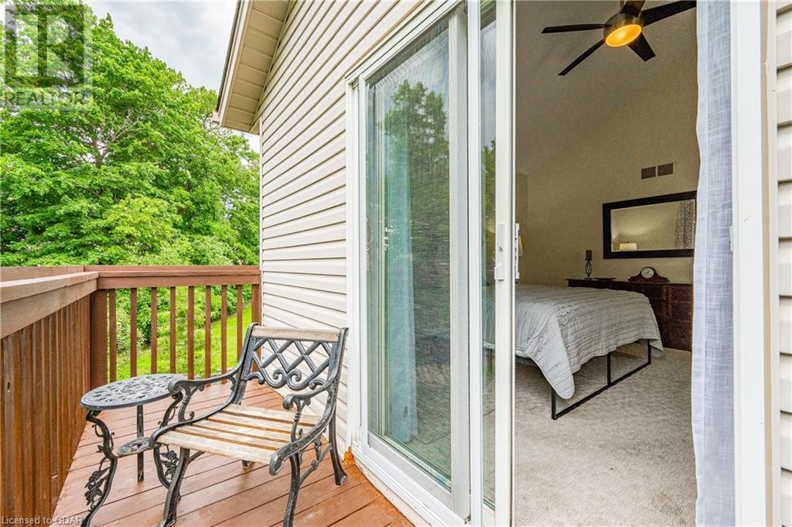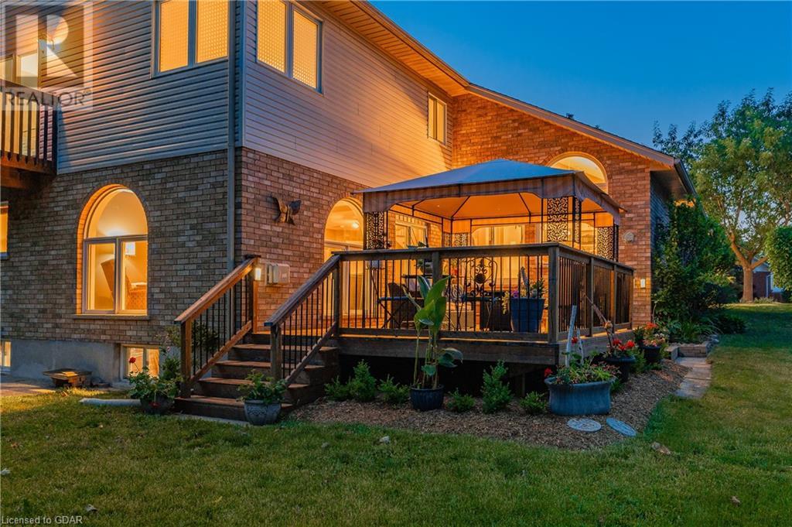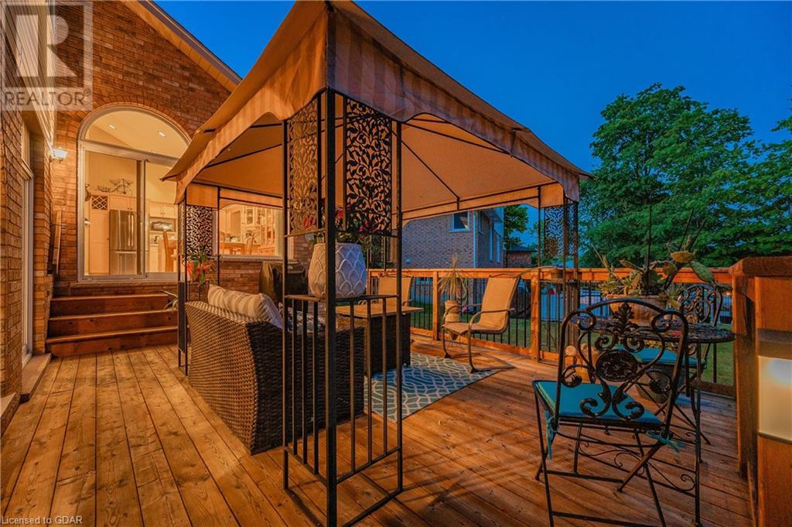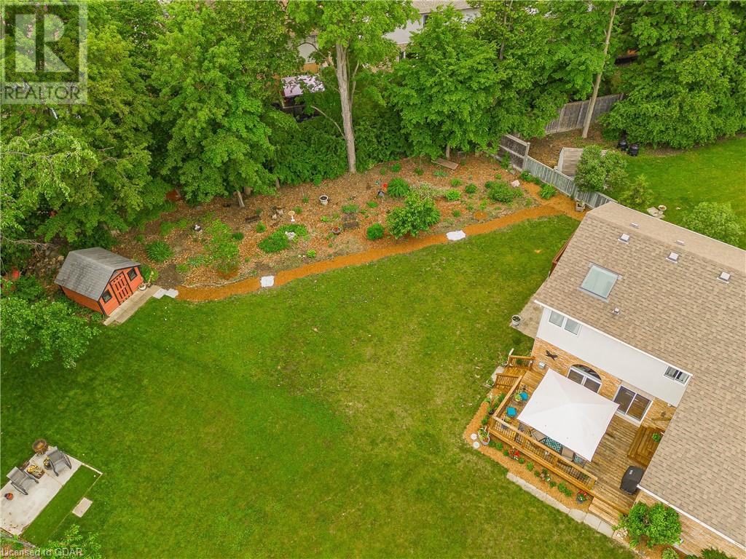5 Bedroom
3 Bathroom
2497
2 Level
Fireplace
Central Air Conditioning
Forced Air
$1,299,900
Tired of seeing the same, boring cookie cutter homes in town? Well, I’m sure you’ll be pleasantly surprised by this stunner in the highly sought-after Sugarbush neighbourhood. This stunning home is a true gem, perfectly situated on a sprawling pie-shaped lot that stretches an impressive 200 feet. Step inside and be captivated by the abundance of space and comfort this residence has to offer. With 5 bedrooms and 3 full baths, including 2 bedrooms on the main lower level, this home is an ideal haven for multigenerational families or accommodating in-laws. Privacy and convenience blend seamlessly in this thoughtfully designed layout. As you enter the home, be prepared to be greeted by an influx of natural light that floods every corner, courtesy of the ample windows and skylights strategically placed throughout. The beauty of the surrounding landscape is effortlessly brought indoors, creating an atmosphere of tranquility and warmth. The vaulted ceilings enhance the feeling of grandeur, giving an air of sophistication to the open concept design. The seamless flow between the living, dining, and kitchen areas makes entertaining a breeze. Whether hosting intimate gatherings or large social events, this home is designed to impress. Outside, the vast and enchanting backyard beckons, offering endless possibilities. The generous lot size allows for the creation of your dream outdoor oasis, whether it be a private retreat, getting lost in the beautiful garden, or an entertainer's paradise. The options are limited only by your imagination. Conveniently located near an array of amenities, from shopping to dining, you'll find everything you need just a stone's throw away. With easy access to major transportation routes, commuting to surrounding cities is a breeze, making this the perfect blend of suburban tranquility and urban convenience. Don't miss the opportunity to own this magnificent home, where comfort and versatility converge. (id:43844)
Property Details
|
MLS® Number
|
40438239 |
|
Property Type
|
Single Family |
|
Amenities Near By
|
Park, Place Of Worship, Playground, Public Transit, Schools, Shopping |
|
Community Features
|
Quiet Area, Community Centre, School Bus |
|
Features
|
Park/reserve |
|
Parking Space Total
|
4 |
Building
|
Bathroom Total
|
3 |
|
Bedrooms Above Ground
|
5 |
|
Bedrooms Total
|
5 |
|
Appliances
|
Central Vacuum, Dishwasher, Dryer, Refrigerator, Stove, Water Softener, Washer, Hood Fan, Window Coverings, Garage Door Opener |
|
Architectural Style
|
2 Level |
|
Basement Development
|
Unfinished |
|
Basement Type
|
Full (unfinished) |
|
Constructed Date
|
1993 |
|
Construction Style Attachment
|
Detached |
|
Cooling Type
|
Central Air Conditioning |
|
Exterior Finish
|
Brick, Vinyl Siding |
|
Fireplace Present
|
Yes |
|
Fireplace Total
|
1 |
|
Fixture
|
Ceiling Fans |
|
Foundation Type
|
Poured Concrete |
|
Heating Fuel
|
Natural Gas |
|
Heating Type
|
Forced Air |
|
Stories Total
|
2 |
|
Size Interior
|
2497 |
|
Type
|
House |
|
Utility Water
|
Municipal Water |
Parking
Land
|
Acreage
|
No |
|
Land Amenities
|
Park, Place Of Worship, Playground, Public Transit, Schools, Shopping |
|
Sewer
|
Municipal Sewage System |
|
Size Frontage
|
39 Ft |
|
Size Total Text
|
Under 1/2 Acre |
|
Zoning Description
|
R.1b |
Rooms
| Level |
Type |
Length |
Width |
Dimensions |
|
Second Level |
Full Bathroom |
|
|
9'6'' x 9'3'' |
|
Second Level |
Primary Bedroom |
|
|
13'9'' x 14'4'' |
|
Second Level |
4pc Bathroom |
|
|
Measurements not available |
|
Main Level |
Bedroom |
|
|
11'5'' x 10'11'' |
|
Main Level |
Bedroom |
|
|
10'2'' x 8'11'' |
|
Main Level |
3pc Bathroom |
|
|
Measurements not available |
|
Main Level |
Bedroom |
|
|
10'6'' x 9'2'' |
|
Main Level |
Bedroom |
|
|
14'2'' x 8'9'' |
|
Main Level |
Living Room |
|
|
32'1'' x 13'5'' |
|
Main Level |
Breakfast |
|
|
8'3'' x 13'8'' |
|
Main Level |
Kitchen |
|
|
9'11'' x 13'10'' |
|
Main Level |
Dining Room |
|
|
25'11'' x 15'7'' |
https://www.realtor.ca/real-estate/25720108/24-peartree-crescent-guelph

