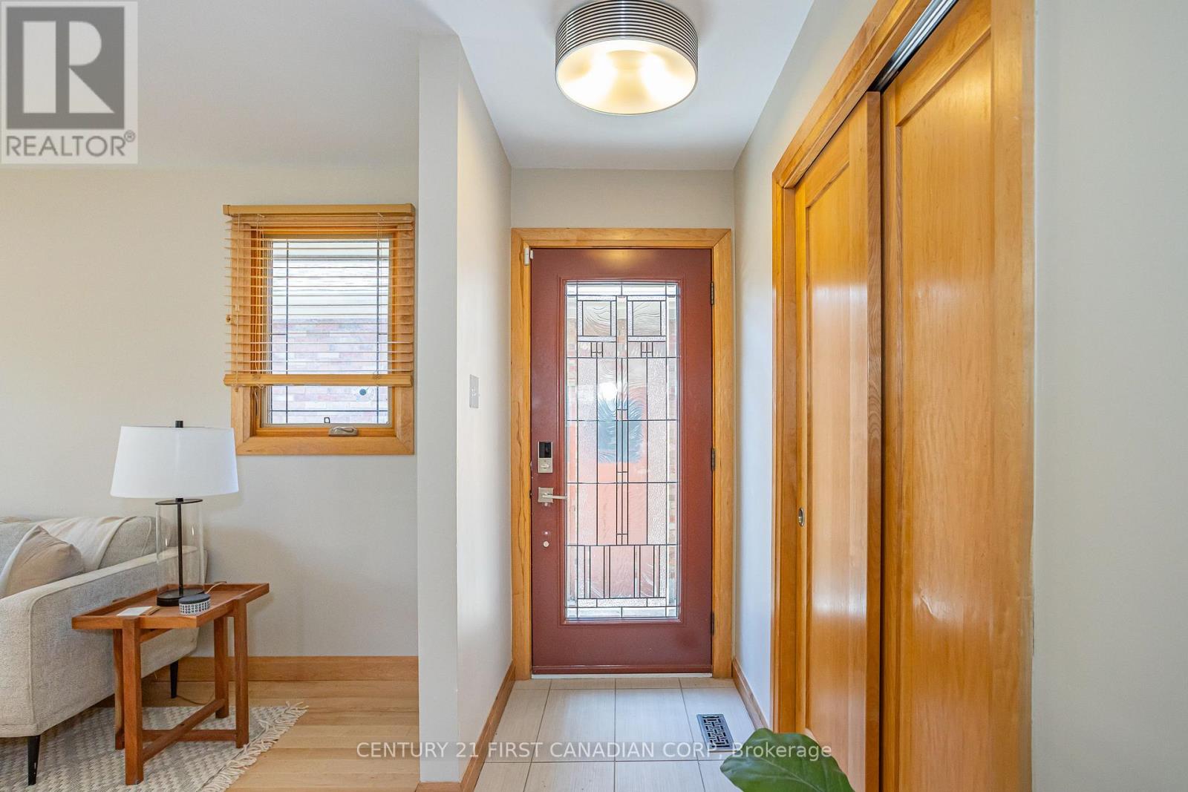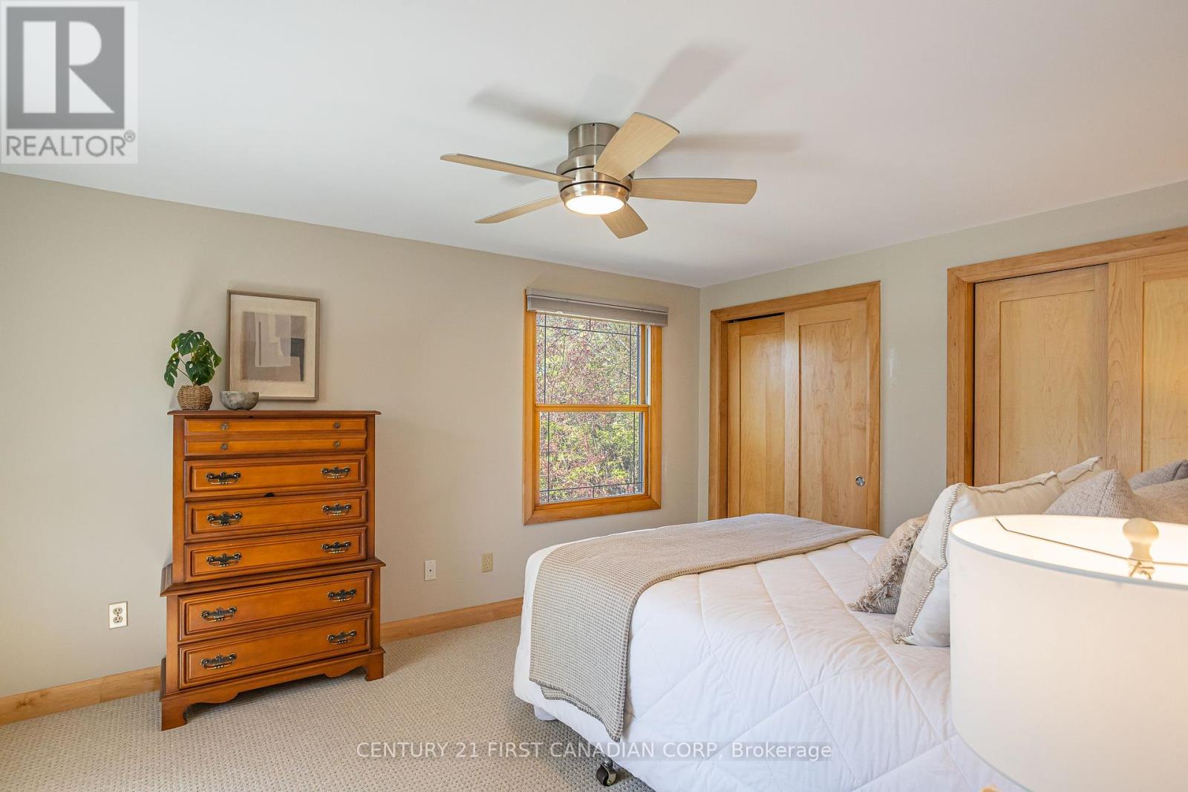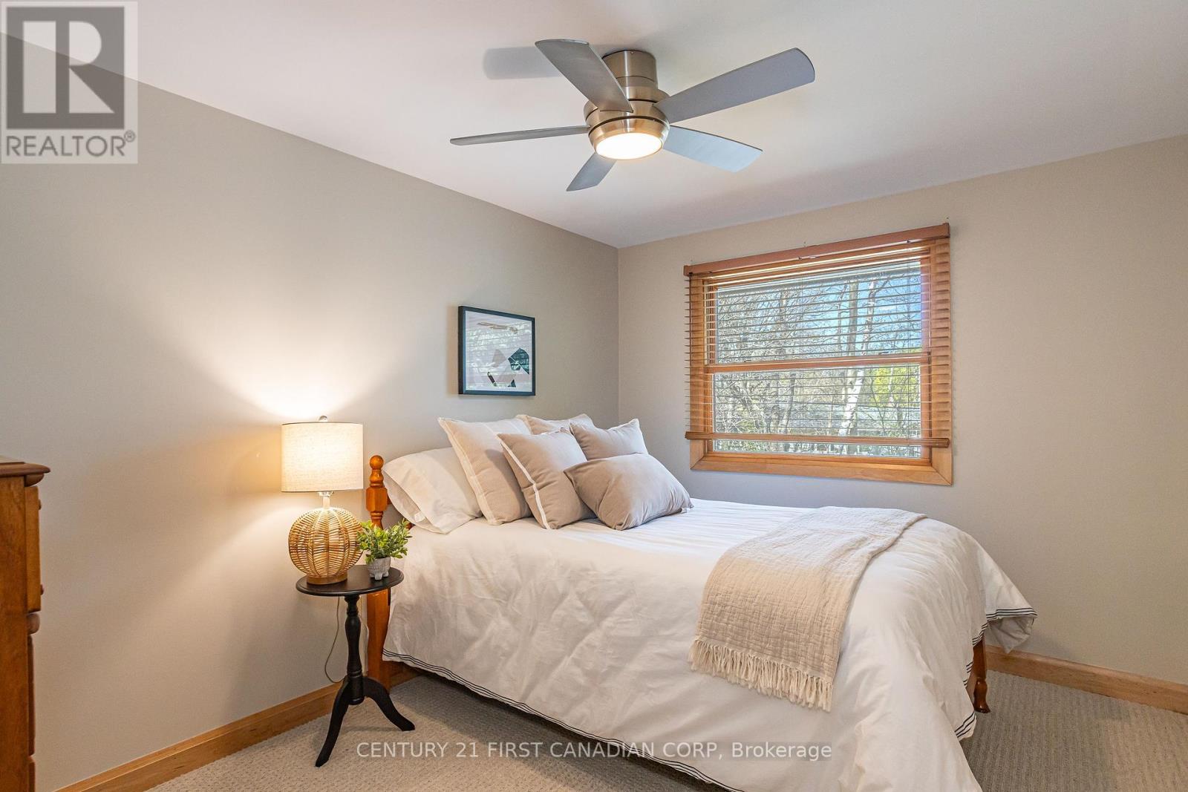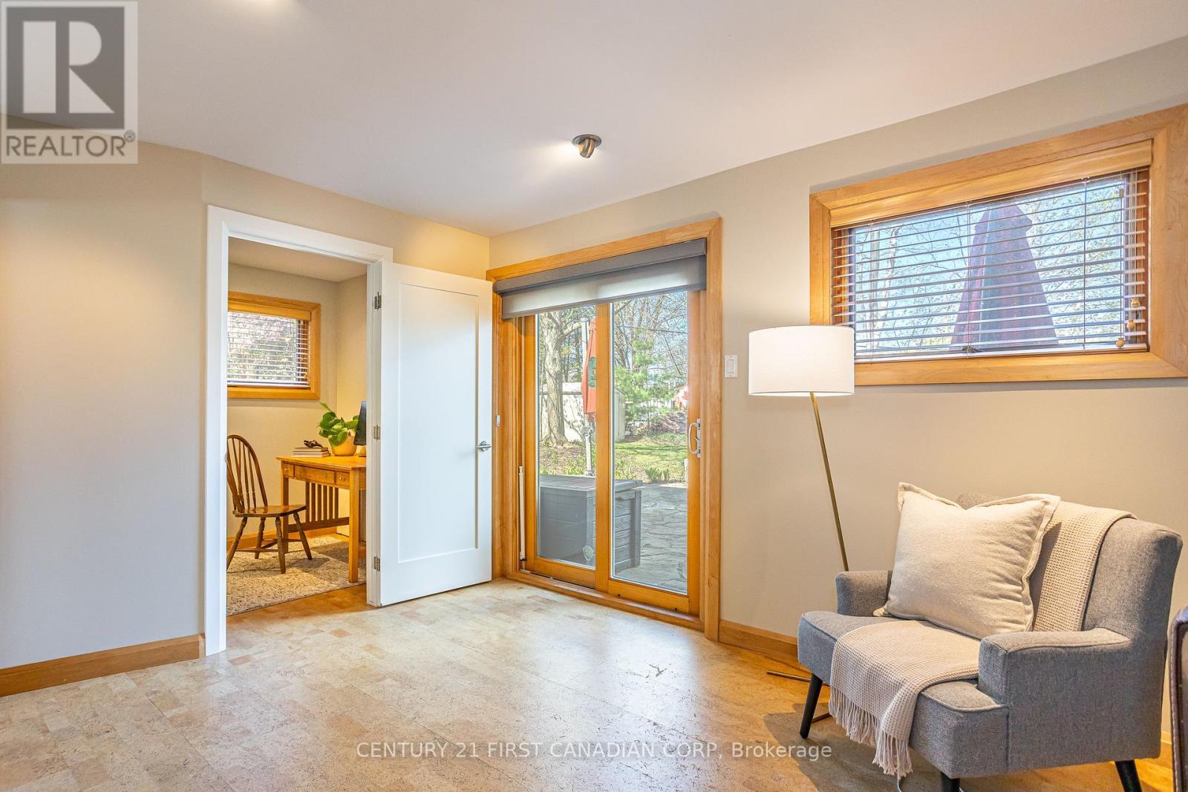24 Gatineau Crescent London South (South K), Ontario N6K 2Z7
$749,900
Welcome to 24 Gatineau Crescent, an impeccably cared-for 4-level back-split home tucked away on a tranquil crescent in the sought-after Byron neighbourhood of Southwest London, Ontario. This inviting property boasts ample indoor and outdoor living spaces, set on an expansive lot that stretches over 177 feet at its deepest. Upon entering, you'll discover a functional layout designed for comfort and practicality. The upper level hosts three generously sized bedrooms, all recently upgraded with new berber carpeting. A versatile fourth bedroom on the lower level is perfect as a guest room or home office. Convenience is key with two full 4-piece bathrooms thoughtfully positioned on both the upper and lower levels. Quality craftsmanship shines throughout the home's interior, featuring elegant hardwood flooring and solid hardwood doors that add to its timeless charm. Relax in the cozy family room on the lower level, complete with a wood-burning fireplace perfect for chilly evenings. Further enhancing this home's livability, the fully finished basement offers a versatile area suitable for recreation, hobbies, or additional lounging space. Step outside from the lower-level walkout into a generously sized backyard featuring a beautiful flagstone patio. Enjoy endless summer fun in the heated in-ground pool installed in 2020, complete with a waterslide. A stamped concrete driveway complements the home's attractive exterior, providing ample parking for three vehicles. Located in the highly desirable Byron area, celebrated for its beautiful parks, excellent schools, vibrant community spirit, and convenient access to local amenities, 24 Gatineau Crescent promises comfortable, community-oriented living. This home truly deserves to be seen, schedule your viewing today! (id:59646)
Open House
This property has open houses!
2:00 pm
Ends at:4:00 pm
Property Details
| MLS® Number | X12185520 |
| Property Type | Single Family |
| Community Name | South K |
| Amenities Near By | Place Of Worship, Public Transit, Ski Area, Schools, Park |
| Features | Irregular Lot Size, Flat Site, Guest Suite |
| Parking Space Total | 4 |
| Pool Type | Inground Pool |
| Structure | Patio(s), Shed |
Building
| Bathroom Total | 2 |
| Bedrooms Above Ground | 3 |
| Bedrooms Below Ground | 1 |
| Bedrooms Total | 4 |
| Age | 31 To 50 Years |
| Amenities | Fireplace(s) |
| Appliances | Water Meter, Garage Door Opener Remote(s), Dishwasher, Dryer, Stove, Washer, Refrigerator |
| Basement Development | Finished |
| Basement Features | Walk Out |
| Basement Type | N/a (finished) |
| Construction Style Attachment | Detached |
| Construction Style Split Level | Backsplit |
| Cooling Type | Central Air Conditioning |
| Exterior Finish | Brick, Aluminum Siding |
| Fire Protection | Smoke Detectors |
| Fireplace Present | Yes |
| Fireplace Total | 1 |
| Foundation Type | Poured Concrete |
| Heating Fuel | Natural Gas |
| Heating Type | Forced Air |
| Size Interior | 1100 - 1500 Sqft |
| Type | House |
| Utility Water | Municipal Water |
Parking
| Detached Garage | |
| Garage | |
| Tandem |
Land
| Acreage | No |
| Land Amenities | Place Of Worship, Public Transit, Ski Area, Schools, Park |
| Landscape Features | Landscaped |
| Sewer | Sanitary Sewer |
| Size Depth | 177 Ft ,1 In |
| Size Frontage | 41 Ft ,8 In |
| Size Irregular | 41.7 X 177.1 Ft |
| Size Total Text | 41.7 X 177.1 Ft |
| Zoning Description | R1-6 |
Utilities
| Cable | Installed |
| Electricity | Installed |
| Sewer | Installed |
https://www.realtor.ca/real-estate/28393637/24-gatineau-crescent-london-south-south-k-south-k
Interested?
Contact us for more information








































