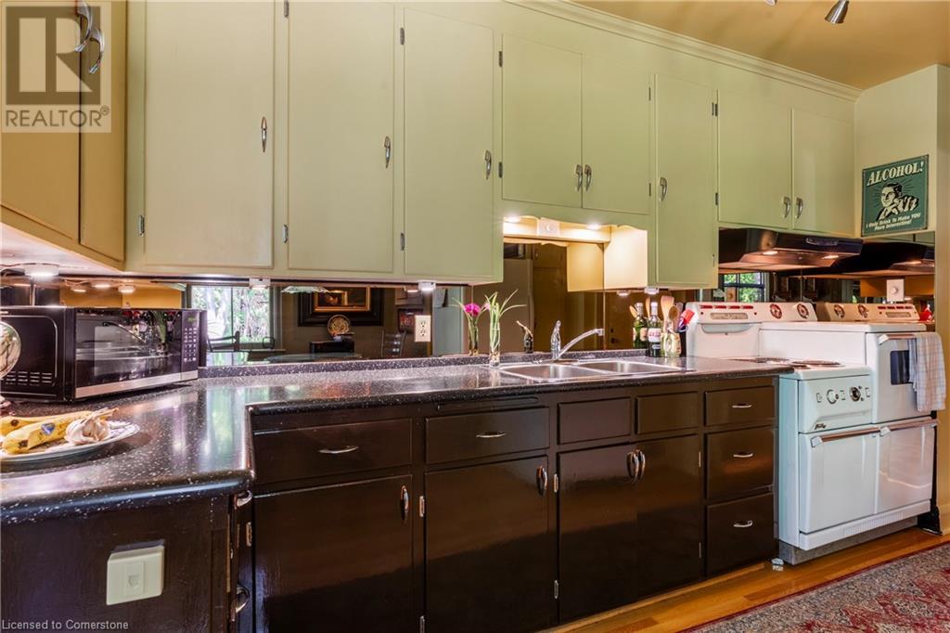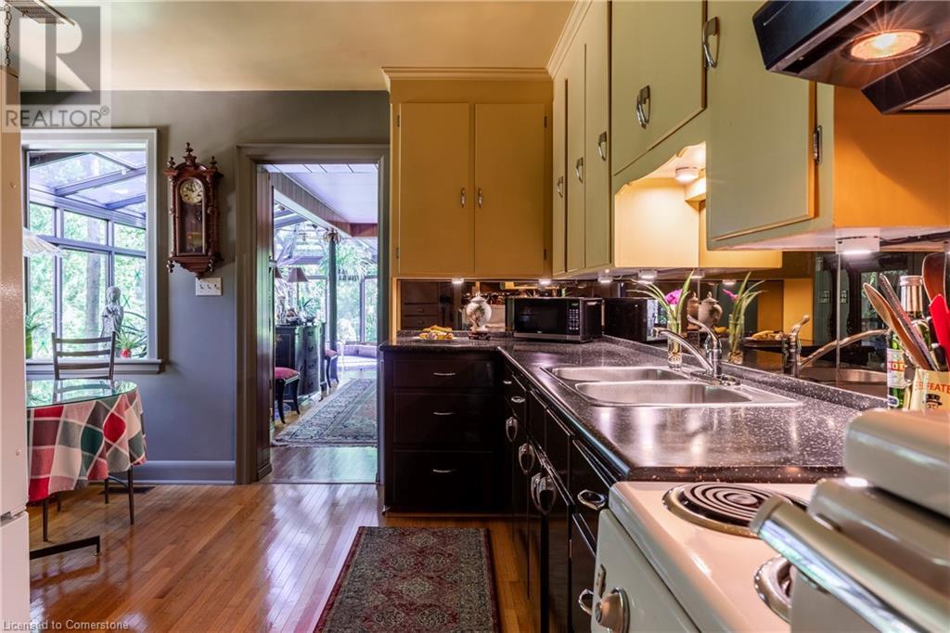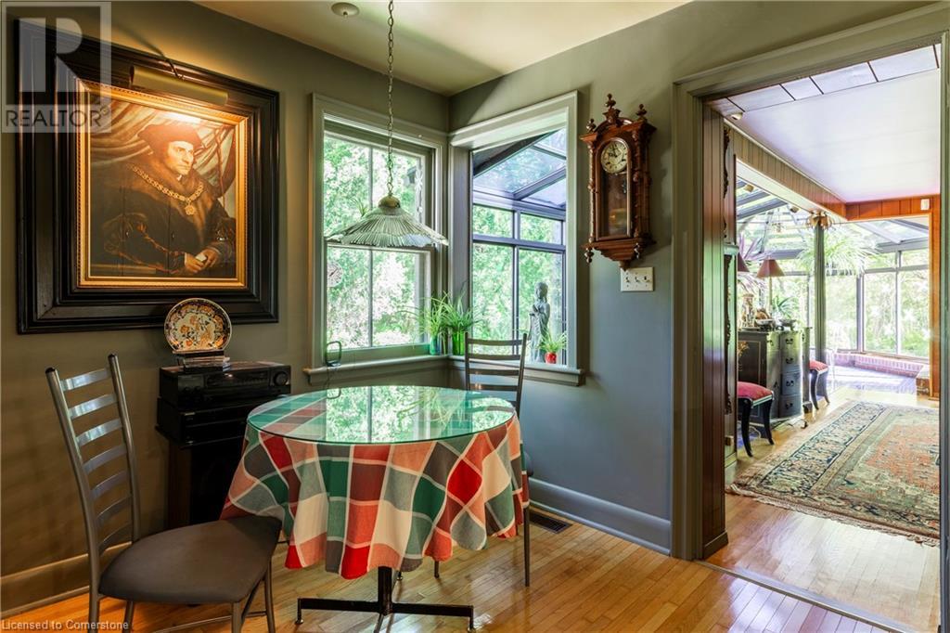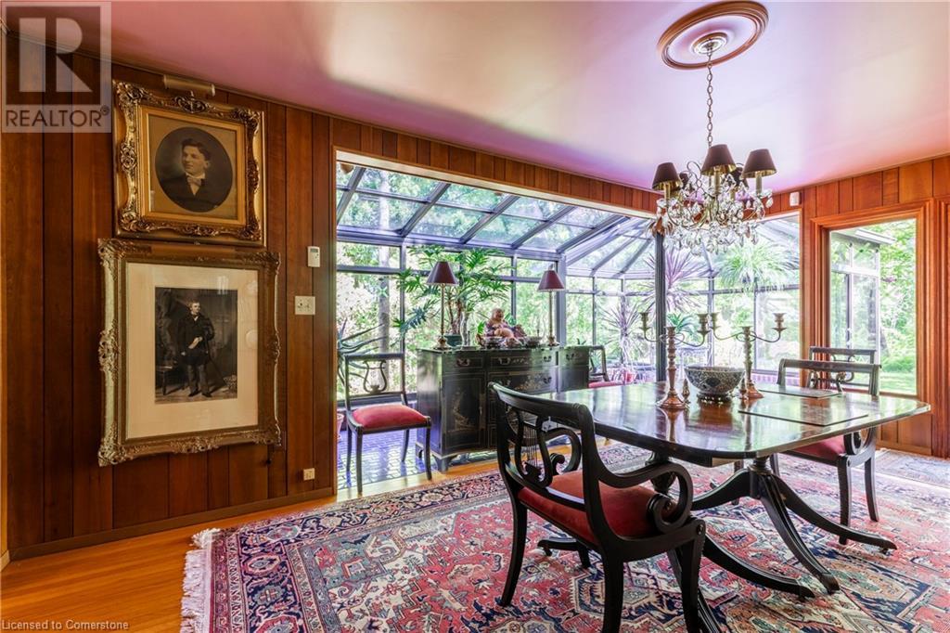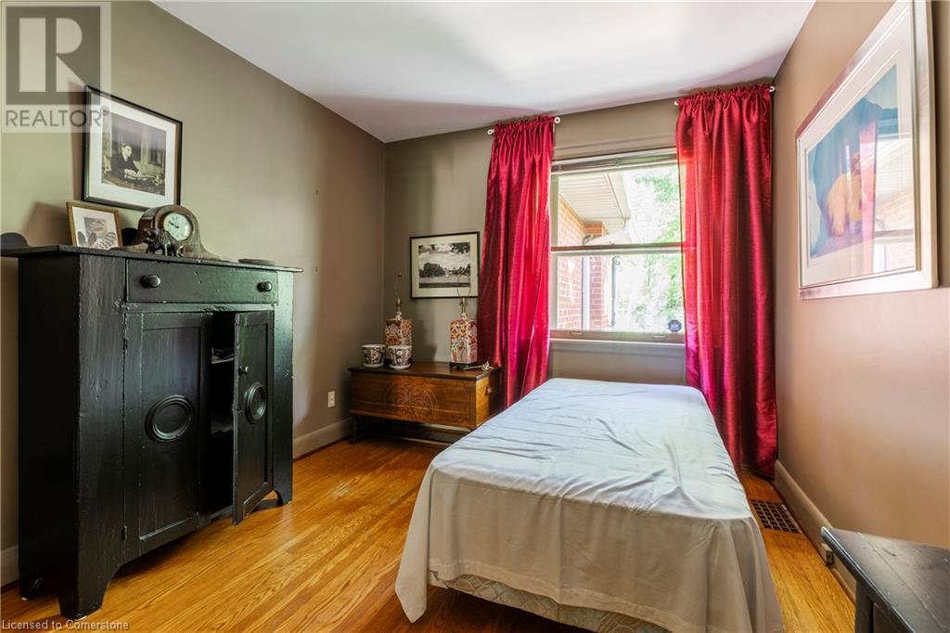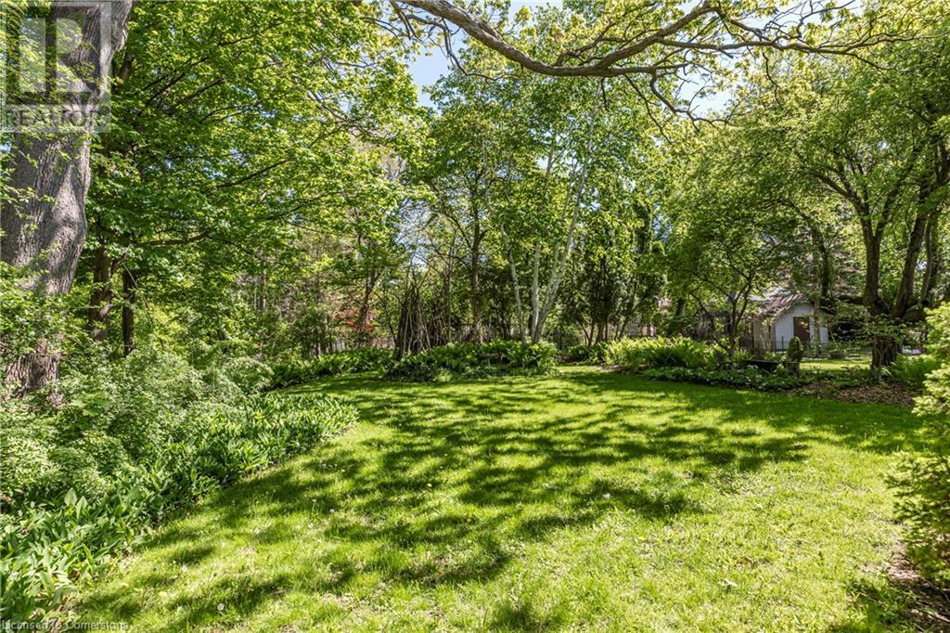2 Bedroom
1 Bathroom
1782 sqft
Bungalow
Fireplace
Central Air Conditioning
Forced Air
Landscaped
$849,900
Check out this fantastic property set in a 0.28 acre treed lot abuts the ravine. Original hardwood, living/dining room combination with separate family room, fabulous windows and atrium overlooking the lush greenery, garden area and mature trees. Eat-in kitchen, 2 bedrooms, walk-in closet in primary bedroom and many built-ins with so much character. The unfinished basement has unbelievable potential with an open space over 1200 sq. ft. and a separate side entrance. Suitable for a retired couple or first-time buyers with potential for lower in-law suite or apartment. Walk to McMaster, shopping, and restaurants, only minutes to Dundas/University Plaza. Notables: Central air unit is on the roof of the garage. HVAC 2012, leaf guards in place & metal roof 2019, hot water tank is owned, washer & dryer 2023. Garage door opener on back wall of garage. Driveway paved in 2020. Fireplaces as-is, gas + wood burning. Lovingly cared by the same owner since 2001. RSA. (id:59646)
Property Details
|
MLS® Number
|
40734035 |
|
Property Type
|
Single Family |
|
Neigbourhood
|
Ainslie Wood North |
|
Amenities Near By
|
Hospital, Place Of Worship, Schools, Shopping |
|
Community Features
|
Quiet Area, Community Centre |
|
Features
|
Ravine, Paved Driveway |
|
Parking Space Total
|
3 |
Building
|
Bathroom Total
|
1 |
|
Bedrooms Above Ground
|
2 |
|
Bedrooms Total
|
2 |
|
Architectural Style
|
Bungalow |
|
Basement Development
|
Unfinished |
|
Basement Type
|
Full (unfinished) |
|
Constructed Date
|
1949 |
|
Construction Style Attachment
|
Detached |
|
Cooling Type
|
Central Air Conditioning |
|
Exterior Finish
|
Brick |
|
Fireplace Fuel
|
Wood |
|
Fireplace Present
|
Yes |
|
Fireplace Total
|
2 |
|
Fireplace Type
|
Other - See Remarks |
|
Fixture
|
Ceiling Fans |
|
Heating Fuel
|
Natural Gas |
|
Heating Type
|
Forced Air |
|
Stories Total
|
1 |
|
Size Interior
|
1782 Sqft |
|
Type
|
House |
|
Utility Water
|
Municipal Water |
Parking
Land
|
Access Type
|
Highway Access |
|
Acreage
|
No |
|
Land Amenities
|
Hospital, Place Of Worship, Schools, Shopping |
|
Landscape Features
|
Landscaped |
|
Sewer
|
Municipal Sewage System |
|
Size Depth
|
228 Ft |
|
Size Frontage
|
40 Ft |
|
Size Total Text
|
Under 1/2 Acre |
|
Zoning Description
|
C/s-1335 |
Rooms
| Level |
Type |
Length |
Width |
Dimensions |
|
Basement |
Utility Room |
|
|
13'3'' x 24'4'' |
|
Basement |
Workshop |
|
|
22'2'' x 40'4'' |
|
Main Level |
Sunroom |
|
|
11'11'' x 29'5'' |
|
Main Level |
Family Room |
|
|
12'6'' x 19'2'' |
|
Main Level |
3pc Bathroom |
|
|
4'11'' x 7'9'' |
|
Main Level |
Bedroom |
|
|
9'7'' x 13'2'' |
|
Main Level |
Primary Bedroom |
|
|
12'9'' x 16'3'' |
|
Main Level |
Kitchen |
|
|
13'0'' x 16'3'' |
|
Main Level |
Dining Room |
|
|
13'1'' x 10'0'' |
|
Main Level |
Living Room |
|
|
13'1'' x 13'5'' |
https://www.realtor.ca/real-estate/28380553/24-binkley-crescent-hamilton












