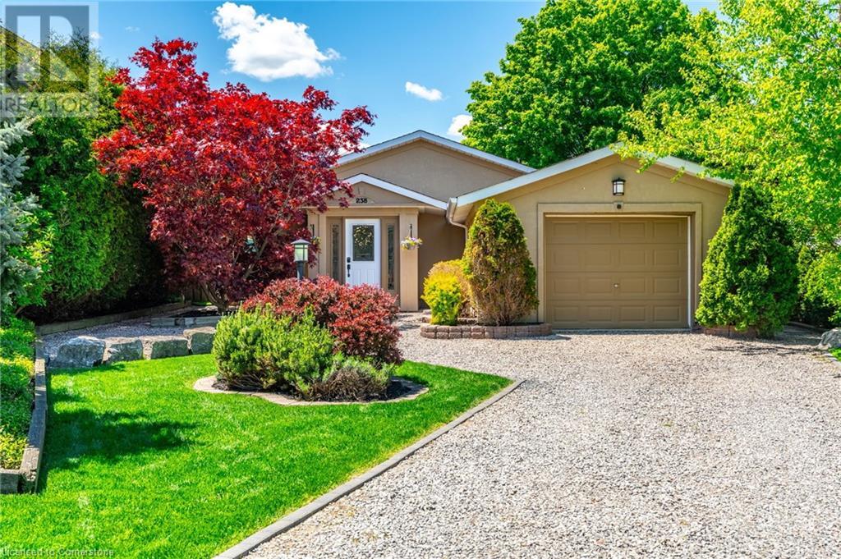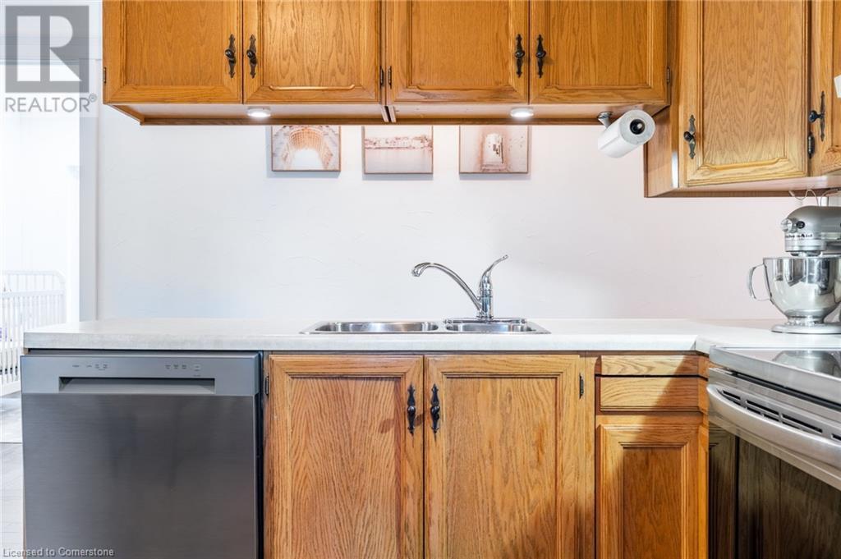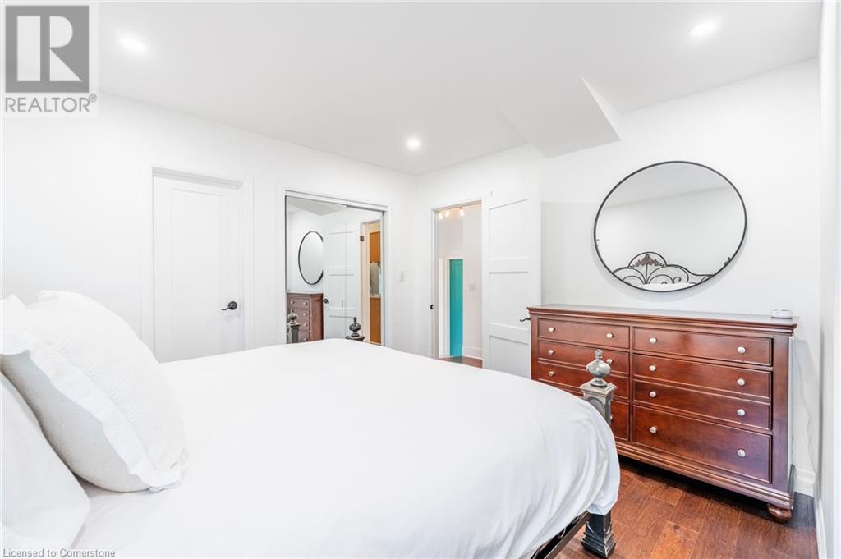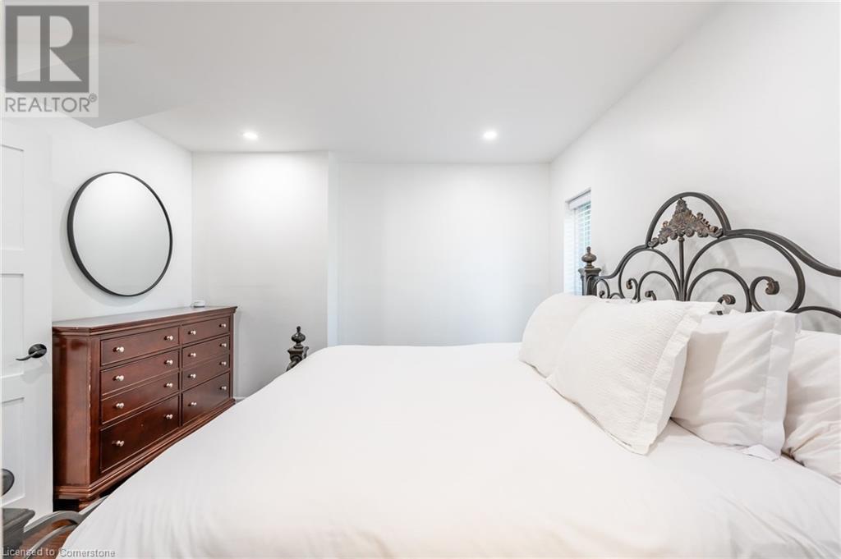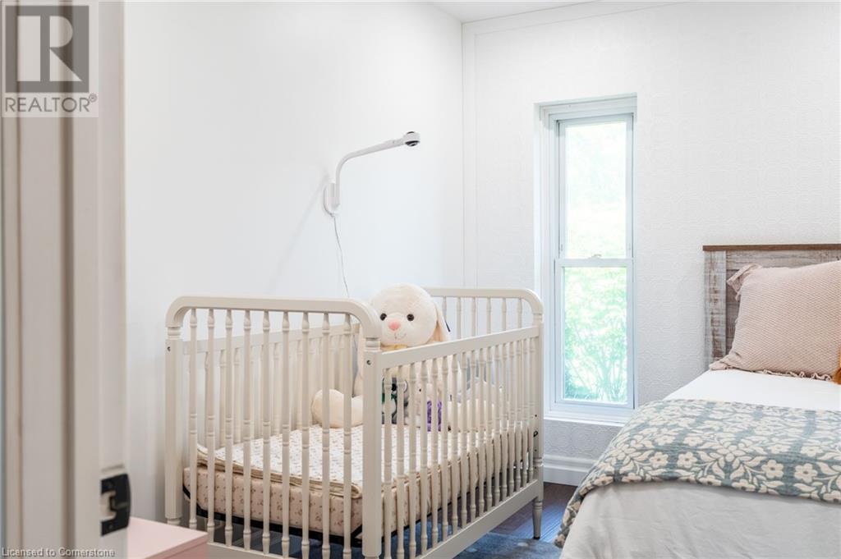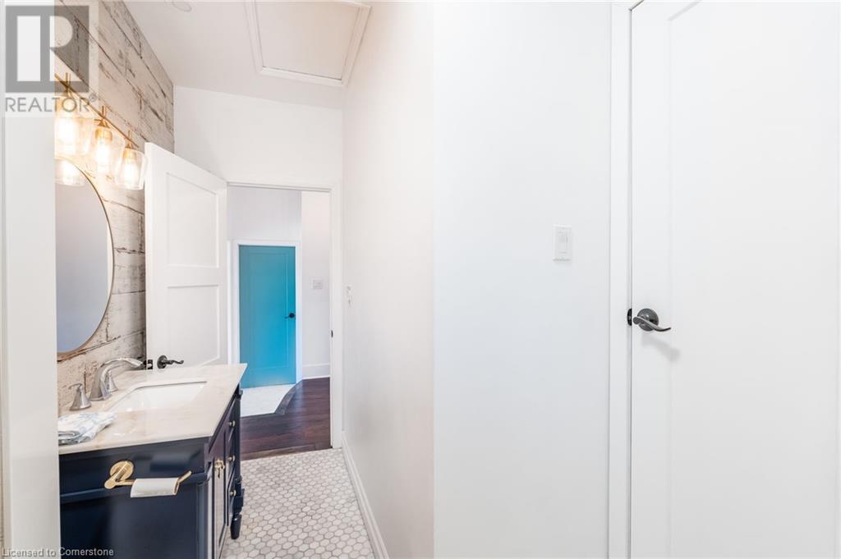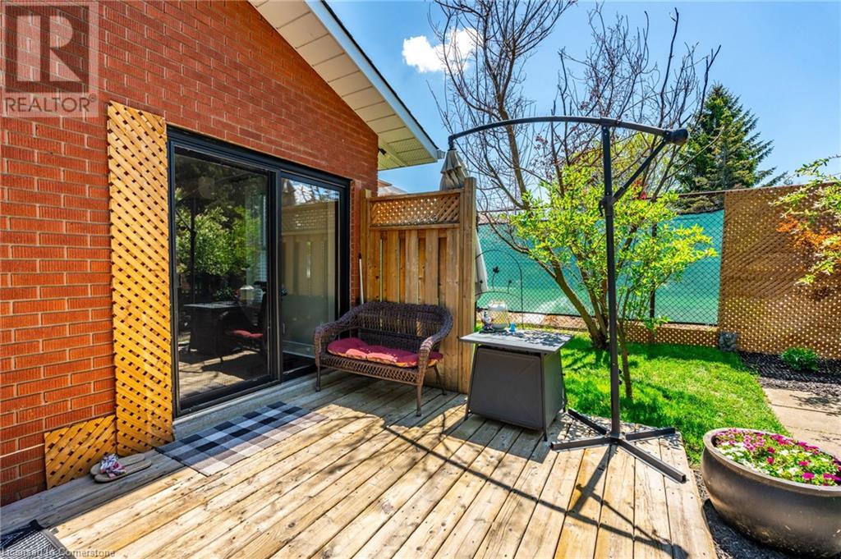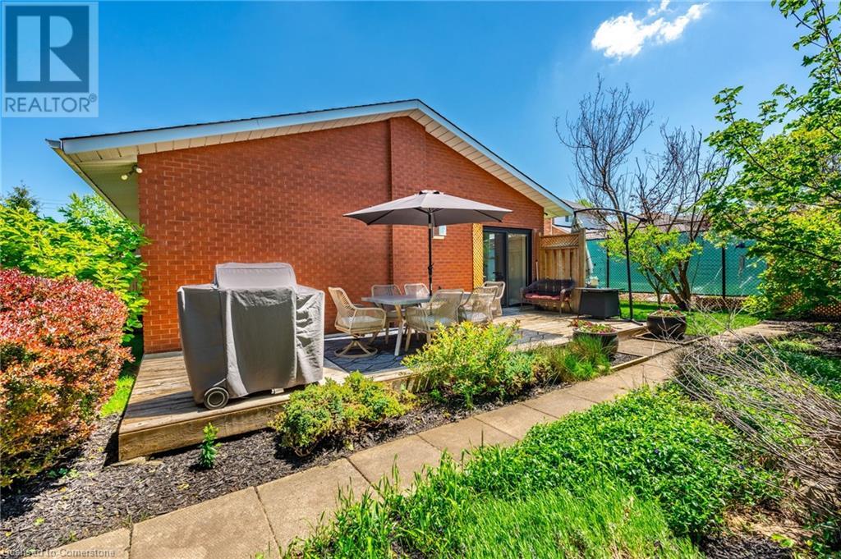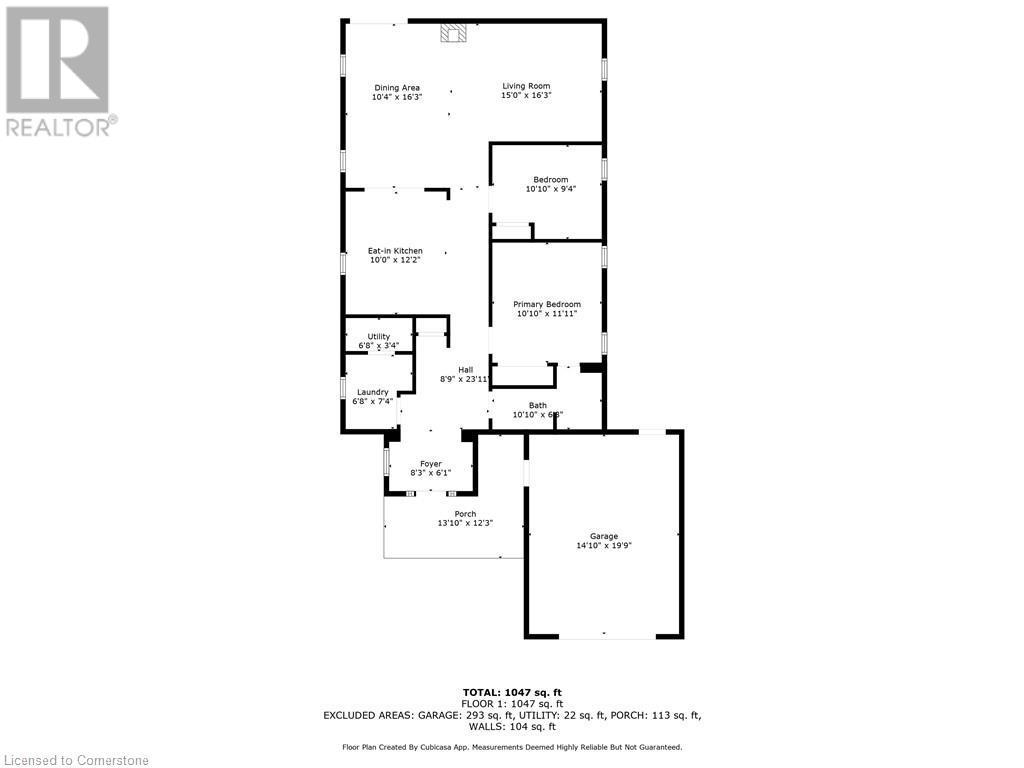238 West 15th Street Hamilton, Ontario L9C 4B5
$698,900
Welcome to 238 West 15th Street in the heart of Hamilton’s West Mountain! This main level, well-cared-for home is full of charm and natural light, offering a great layout that’s perfect for anyone looking for a move-in-ready space. Relax on your deck in your private backyard and ideal for summer BBQs or just relaxing with your morning coffee. Located in a quiet, family-friendly neighbourhood close to schools, parks, transit, and all the essentials—this one checks all the boxes. Lots of parking, attached garage with gas heater and more! Come take a look and see why 238 West 15th Street might be your next home sweet home! (id:59646)
Open House
This property has open houses!
2:00 pm
Ends at:4:00 pm
Host: Nancy Neville
Property Details
| MLS® Number | 40725633 |
| Property Type | Single Family |
| Neigbourhood | Buchanan |
| Amenities Near By | Golf Nearby, Hospital, Park, Place Of Worship, Playground, Public Transit, Schools, Shopping |
| Communication Type | High Speed Internet |
| Community Features | Quiet Area, Community Centre |
| Features | Crushed Stone Driveway |
| Parking Space Total | 4 |
| Structure | Shed, Porch |
Building
| Bathroom Total | 1 |
| Bedrooms Above Ground | 2 |
| Bedrooms Total | 2 |
| Appliances | Central Vacuum, Dishwasher, Dryer, Refrigerator, Stove, Washer, Window Coverings |
| Architectural Style | Bungalow |
| Basement Type | None |
| Constructed Date | 1965 |
| Construction Style Attachment | Detached |
| Cooling Type | Ductless, Wall Unit |
| Exterior Finish | Brick, Stucco |
| Fire Protection | Smoke Detectors |
| Fireplace Present | Yes |
| Fireplace Total | 1 |
| Foundation Type | Block |
| Heating Fuel | Natural Gas |
| Stories Total | 1 |
| Size Interior | 1047 Sqft |
| Type | House |
| Utility Water | Municipal Water |
Parking
| Attached Garage |
Land
| Access Type | Road Access, Highway Access, Highway Nearby |
| Acreage | No |
| Land Amenities | Golf Nearby, Hospital, Park, Place Of Worship, Playground, Public Transit, Schools, Shopping |
| Sewer | Municipal Sewage System |
| Size Depth | 125 Ft |
| Size Frontage | 50 Ft |
| Size Total Text | Under 1/2 Acre |
| Zoning Description | C/s-58 |
Rooms
| Level | Type | Length | Width | Dimensions |
|---|---|---|---|---|
| Main Level | Utility Room | 6'8'' x 3'4'' | ||
| Main Level | Living Room | 15'0'' x 16'3'' | ||
| Main Level | Dining Room | 10'4'' x 16'3'' | ||
| Main Level | Bedroom | 10'10'' x 9'4'' | ||
| Main Level | Kitchen | 10'0'' x 12'2'' | ||
| Main Level | Primary Bedroom | 10'10'' x 11'11'' | ||
| Main Level | Laundry Room | 6'8'' x 7'4'' | ||
| Main Level | 4pc Bathroom | 10'10'' x 6'8'' | ||
| Main Level | Foyer | 8'3'' x 6'1'' |
Utilities
| Cable | Available |
| Electricity | Available |
| Natural Gas | Available |
| Telephone | Available |
https://www.realtor.ca/real-estate/28381848/238-west-15th-street-hamilton
Interested?
Contact us for more information

