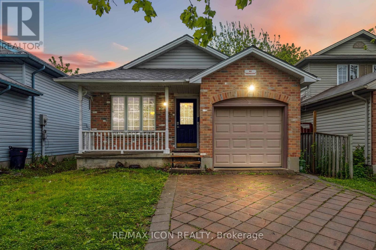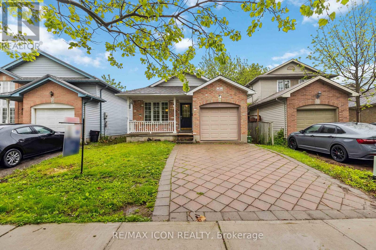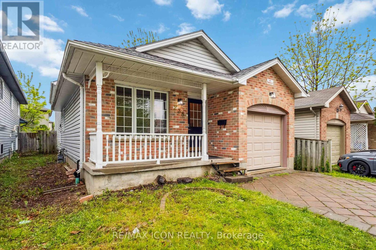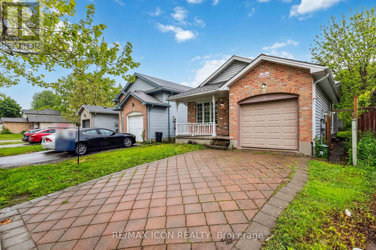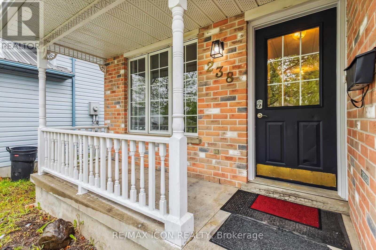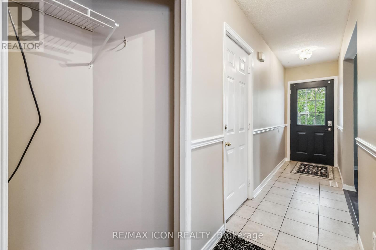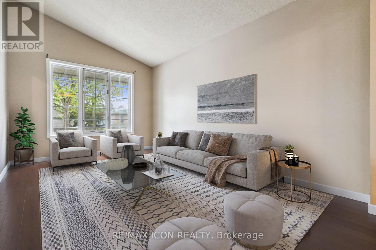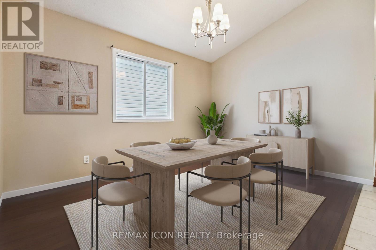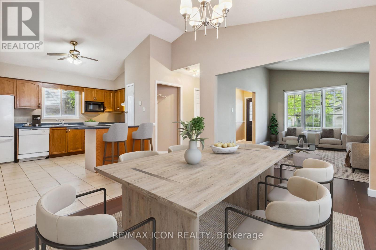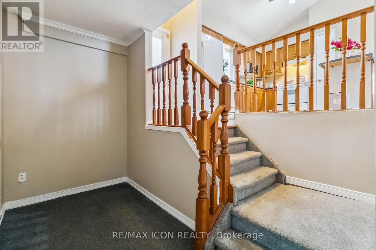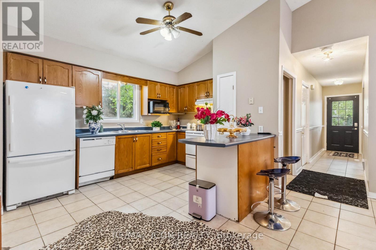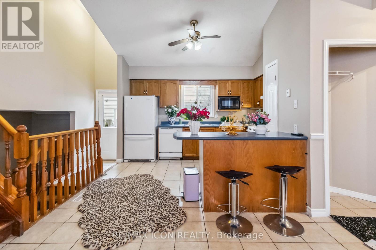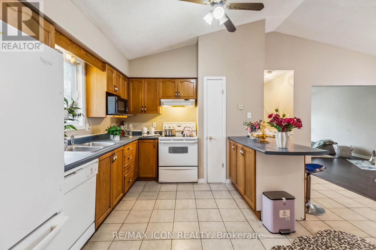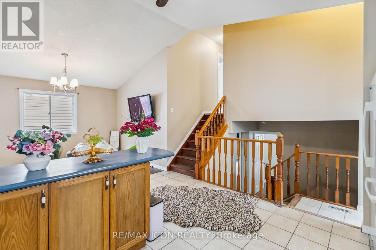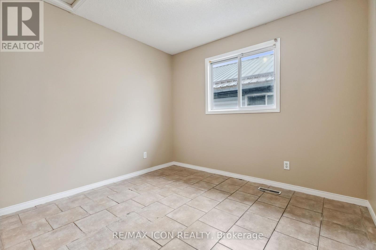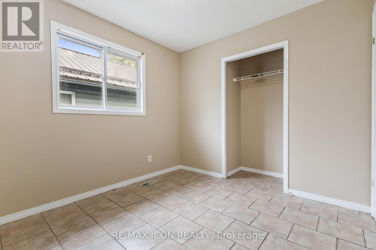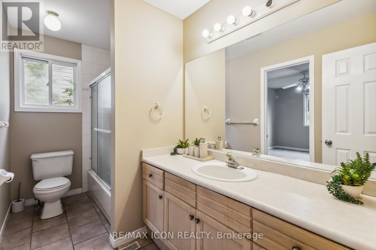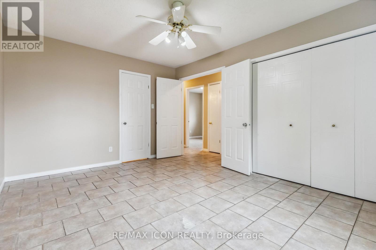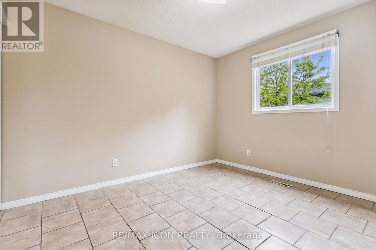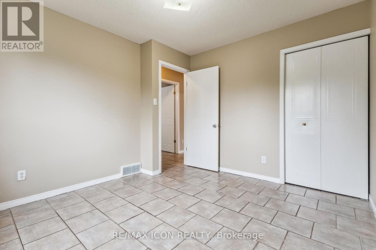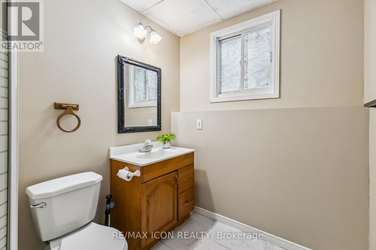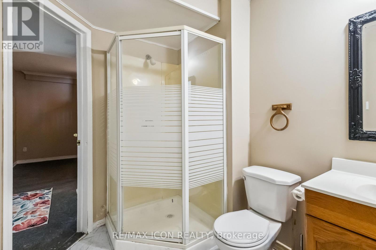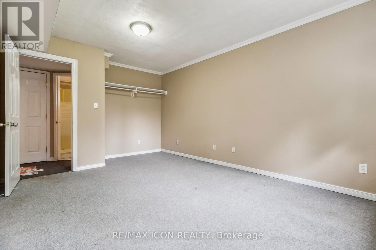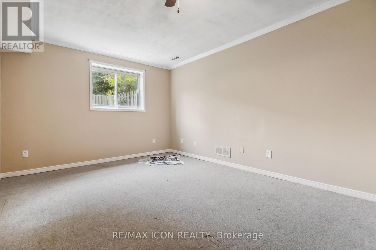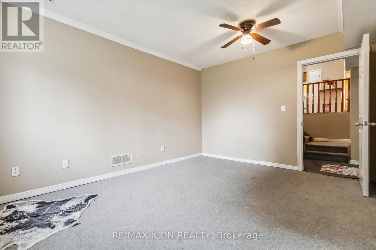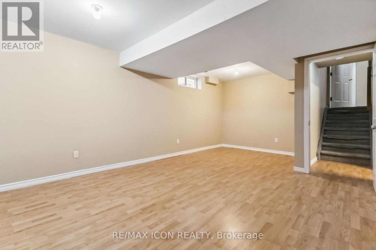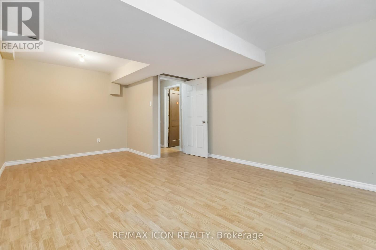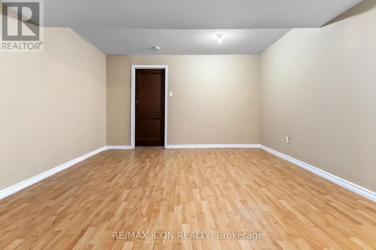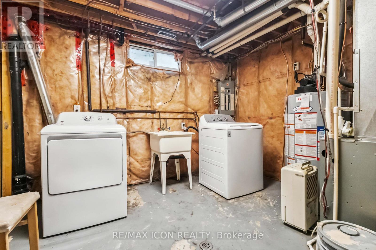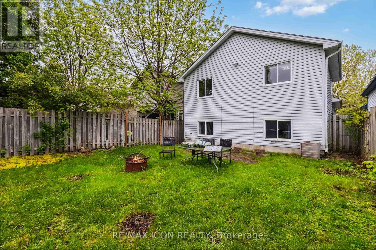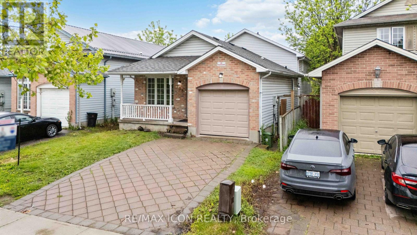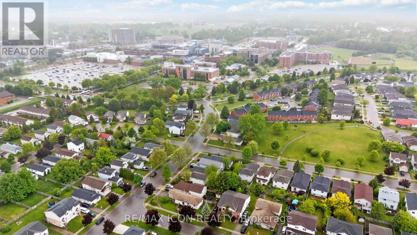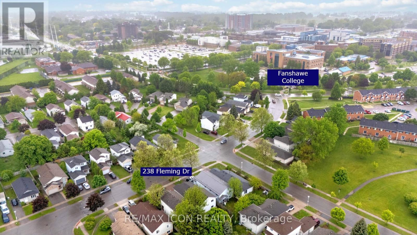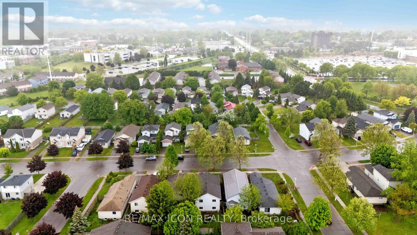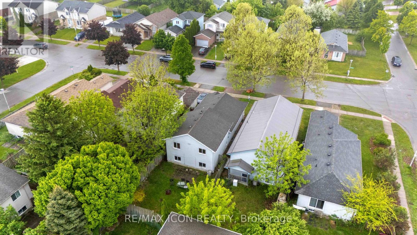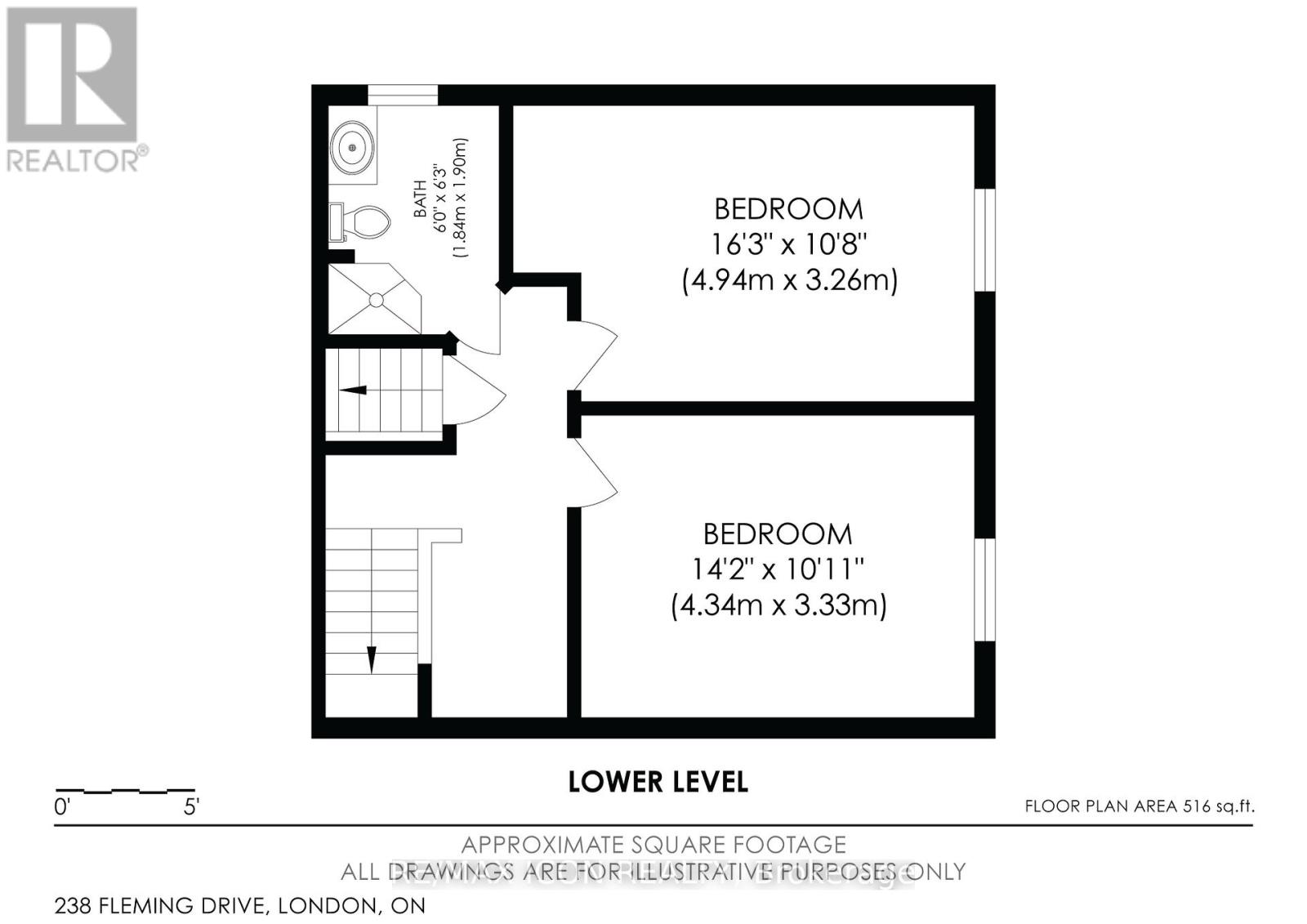6 Bedroom
2 Bathroom
1500 - 2000 sqft
Central Air Conditioning
Forced Air
$648,900
Exceptional Investment Opportunity: Spacious 5+1 Bedroom, 4-Level Back Split Home Steps from Fanshawe College, Located in one of London's most sought-after rental areas, this City of London licensed Rental Property is a prime asset for any investor. Just a 2-minute walk to Fanshawe College, this home boasts a strong rental history with zero vacancies, tenants are consistently secured well ahead of the academic year. Property Features: Second Floor: Offers 3 generously sized bedrooms and a 4-piece bathroom, providing comfort and privacy for residents. Main Floor: Features a bright and airy open-concept layout with a spacious great room, kitchen, dining, and breakfast area, perfect for shared living. Lower Level: Includes a private side entrance, 2 additional bedrooms, and a 3-piece bathroom, ideal for separate tenant access. The basement Houses a sixth bedroom with brand-new flooring, offering flexible space for additional tenants, There are 2 additional rooms in the basement for Laundry room and a storage room. Recently refreshed with a full interior paint job and various updates throughout, the home is move-in ready and currently vacant, making showings easy. Additional Highlights: Strong monthly rental potential of over $4,500 and the new owner can set the lease terms. Fully fenced yard and an attached single-car garage with ample parking space for 2 vehicles on the driveway. Move in ready for immediate occupancy, Live in upper level and possibly rent out lower level as a mortgage buddy. A rare opportunity in a high-demand location near public transit, shopping, and all amenities. Don't miss out on this turnkey, high-income property in an unbeatable location! (id:59646)
Open House
This property has open houses!
Starts at:
2:00 pm
Ends at:
4:00 pm
Property Details
|
MLS® Number
|
X12185112 |
|
Property Type
|
Single Family |
|
Community Name
|
East D |
|
Amenities Near By
|
Schools, Public Transit, Park |
|
Community Features
|
Community Centre |
|
Equipment Type
|
Water Heater - Gas |
|
Features
|
Flat Site, Sump Pump |
|
Parking Space Total
|
3 |
|
Rental Equipment Type
|
Water Heater - Gas |
Building
|
Bathroom Total
|
2 |
|
Bedrooms Above Ground
|
5 |
|
Bedrooms Below Ground
|
1 |
|
Bedrooms Total
|
6 |
|
Age
|
16 To 30 Years |
|
Appliances
|
Garage Door Opener Remote(s), All, Dishwasher, Dryer, Freezer, Stove, Washer, Refrigerator |
|
Basement Development
|
Finished |
|
Basement Type
|
Full (finished) |
|
Construction Style Attachment
|
Detached |
|
Construction Style Split Level
|
Backsplit |
|
Cooling Type
|
Central Air Conditioning |
|
Exterior Finish
|
Brick, Vinyl Siding |
|
Foundation Type
|
Concrete |
|
Heating Fuel
|
Natural Gas |
|
Heating Type
|
Forced Air |
|
Size Interior
|
1500 - 2000 Sqft |
|
Type
|
House |
|
Utility Water
|
Municipal Water |
Parking
Land
|
Acreage
|
No |
|
Fence Type
|
Fully Fenced, Fenced Yard |
|
Land Amenities
|
Schools, Public Transit, Park |
|
Sewer
|
Sanitary Sewer |
|
Size Depth
|
117 Ft ,3 In |
|
Size Frontage
|
32 Ft ,9 In |
|
Size Irregular
|
32.8 X 117.3 Ft |
|
Size Total Text
|
32.8 X 117.3 Ft|under 1/2 Acre |
|
Zoning Description
|
R4-5 |
Rooms
| Level |
Type |
Length |
Width |
Dimensions |
|
Basement |
Bedroom |
5.71 m |
3.7 m |
5.71 m x 3.7 m |
|
Basement |
Laundry Room |
3.41 m |
2.94 m |
3.41 m x 2.94 m |
|
Basement |
Other |
2.28 m |
3.7 m |
2.28 m x 3.7 m |
|
Lower Level |
Bedroom 4 |
4.34 m |
3.33 m |
4.34 m x 3.33 m |
|
Lower Level |
Bedroom 5 |
4.94 m |
3.26 m |
4.94 m x 3.26 m |
|
Lower Level |
Bathroom |
1.84 m |
1.9 m |
1.84 m x 1.9 m |
|
Main Level |
Living Room |
4.7 m |
3.03 m |
4.7 m x 3.03 m |
|
Main Level |
Dining Room |
3.93 m |
3.16 m |
3.93 m x 3.16 m |
|
Main Level |
Kitchen |
3.86 m |
3.18 m |
3.86 m x 3.18 m |
|
Main Level |
Primary Bedroom |
4.46 m |
3.4 m |
4.46 m x 3.4 m |
|
Main Level |
Bedroom 2 |
3.49 m |
3.18 m |
3.49 m x 3.18 m |
|
Main Level |
Bedroom 3 |
3.06 m |
2.82 m |
3.06 m x 2.82 m |
|
Main Level |
Bathroom |
1.66 m |
3.4 m |
1.66 m x 3.4 m |
Utilities
|
Cable
|
Installed |
|
Electricity
|
Installed |
|
Sewer
|
Installed |
https://www.realtor.ca/real-estate/28392430/238-fleming-drive-london-east-east-d-east-d

