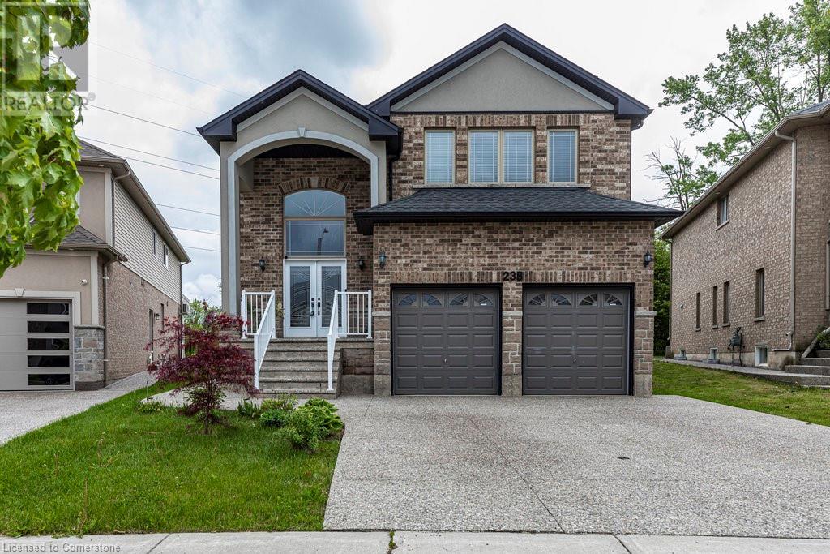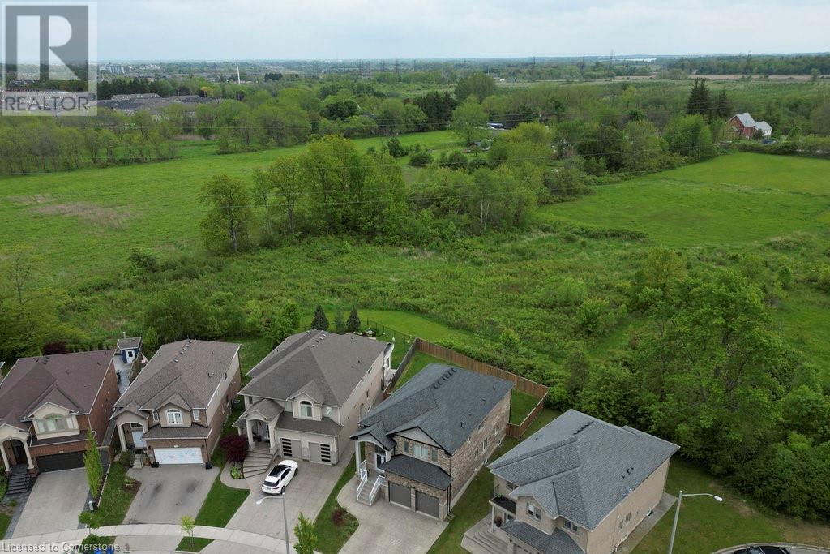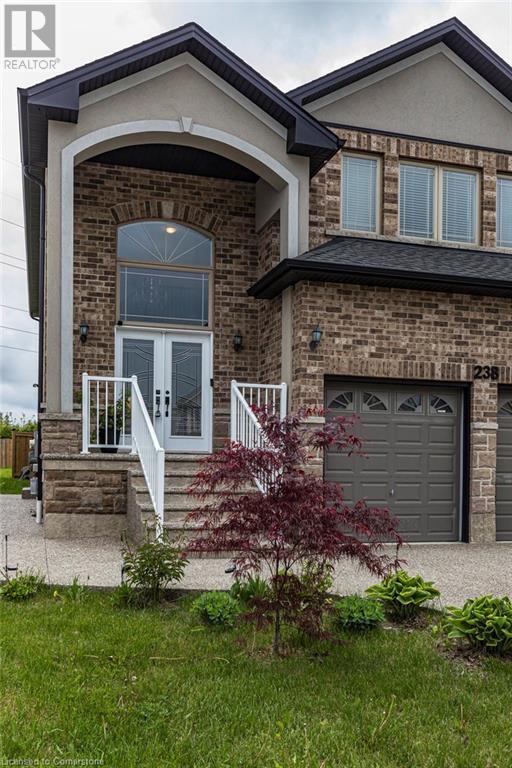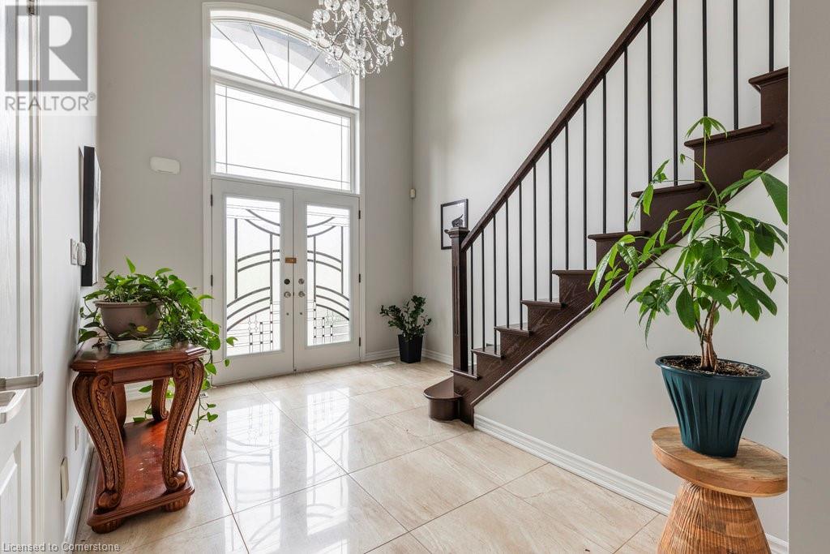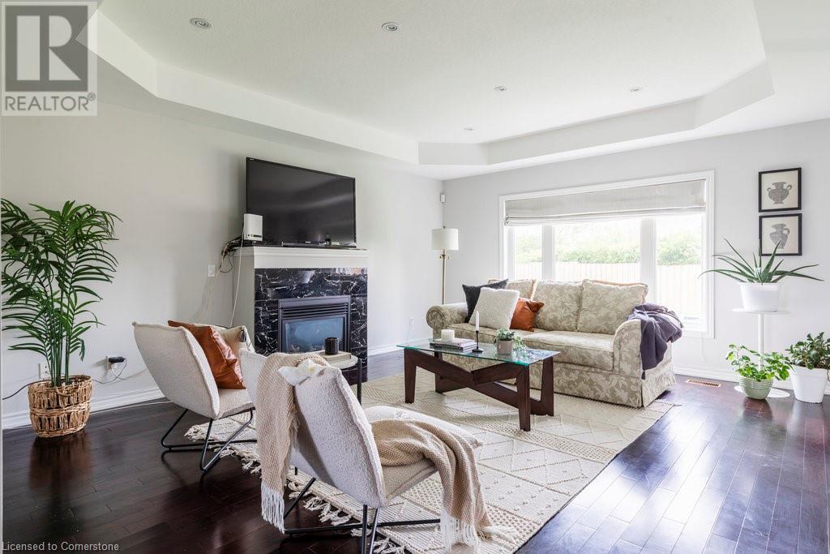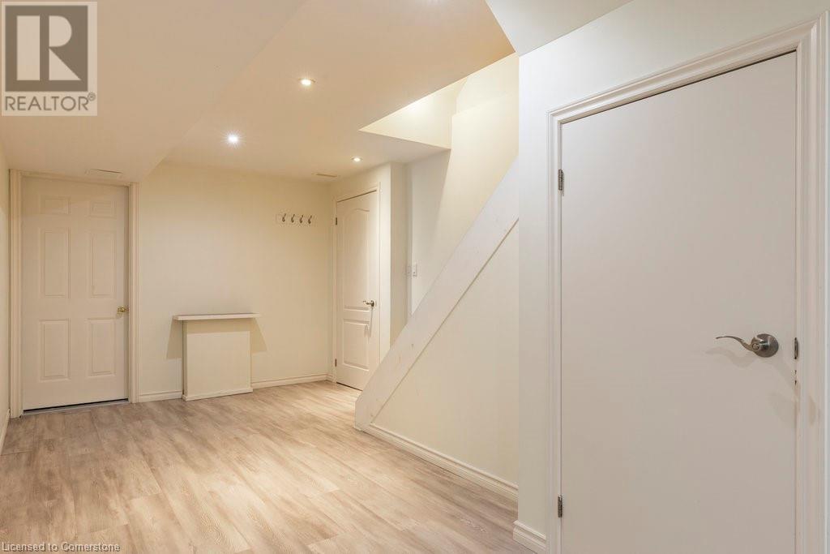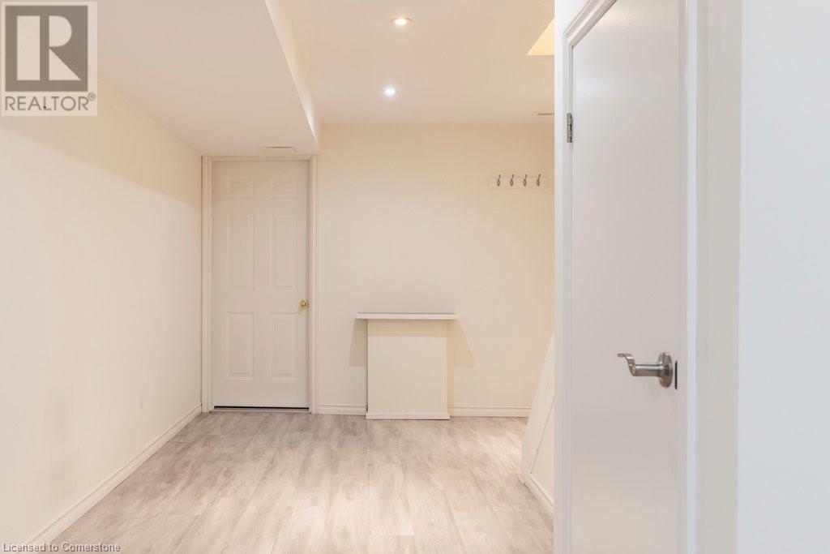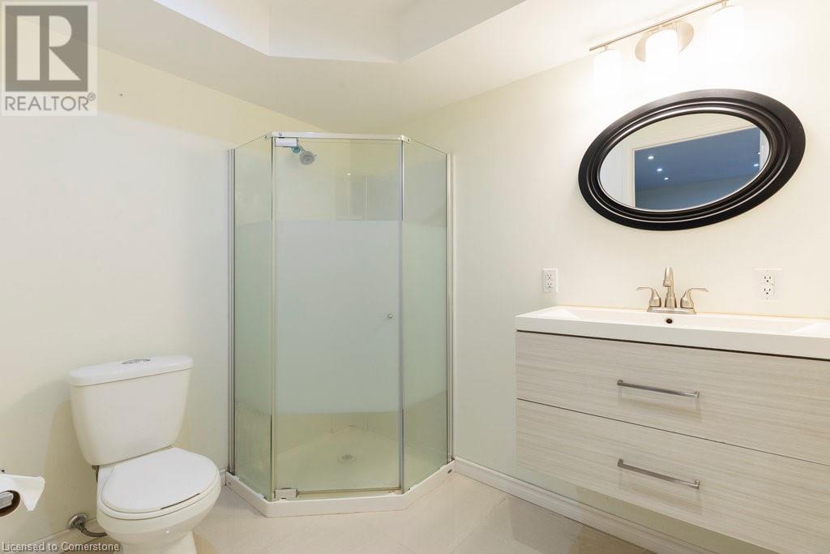6 Bedroom
5 Bathroom
4146 sqft
2 Level
Fireplace
Central Air Conditioning
Forced Air
$1,555,000
Welcome to this lovely home in the heart of the Meadowlands in Ancaster with its 2 storey gracious entrance on a quiet cul-de-sac. This large 4+2 bedroom, 4 + 1 bath family home is perfect for enjoying extended family gatherings and entertaining. The main level is complete with oversized living room/dining room, large welcoming family room with coffered ceiling & gas fireplace adjoining the spacious eat in kitchen. Walkout to large pie shaped fenced lot. The Master bedroom features an oversized bathroom with tub and shower as well as walk in closet + another oversized closet. One other bedroom has its own private ensuite and 2 other bedrooms share their own entrance to a bathroom. Upgraded hardwood flooring on the main level, staircase and upper hallway. There is the bonus of a very large finished basement with separate entrance and 2 additional bedrooms, 3 piece bath and full kitchen. Perfect for in-law suite, teen retreat or potential income. Outstanding location close to schools, shopping at the Ancaster Power Centre, Rec centres, places of worship and easy access to highways. RSA (id:59646)
Property Details
|
MLS® Number
|
40736177 |
|
Property Type
|
Single Family |
|
Amenities Near By
|
Park, Place Of Worship, Schools, Shopping |
|
Community Features
|
Quiet Area |
|
Equipment Type
|
Water Heater |
|
Features
|
Cul-de-sac, Sump Pump, Automatic Garage Door Opener |
|
Parking Space Total
|
6 |
|
Rental Equipment Type
|
Water Heater |
Building
|
Bathroom Total
|
5 |
|
Bedrooms Above Ground
|
4 |
|
Bedrooms Below Ground
|
2 |
|
Bedrooms Total
|
6 |
|
Appliances
|
Dishwasher, Dryer, Refrigerator, Washer, Gas Stove(s), Hood Fan |
|
Architectural Style
|
2 Level |
|
Basement Development
|
Finished |
|
Basement Type
|
Full (finished) |
|
Constructed Date
|
2013 |
|
Construction Style Attachment
|
Detached |
|
Cooling Type
|
Central Air Conditioning |
|
Exterior Finish
|
Brick |
|
Fire Protection
|
Alarm System |
|
Fireplace Present
|
Yes |
|
Fireplace Total
|
1 |
|
Foundation Type
|
Poured Concrete |
|
Half Bath Total
|
1 |
|
Heating Fuel
|
Natural Gas |
|
Heating Type
|
Forced Air |
|
Stories Total
|
2 |
|
Size Interior
|
4146 Sqft |
|
Type
|
House |
|
Utility Water
|
Municipal Water |
Parking
Land
|
Access Type
|
Road Access |
|
Acreage
|
No |
|
Land Amenities
|
Park, Place Of Worship, Schools, Shopping |
|
Sewer
|
Municipal Sewage System |
|
Size Depth
|
127 Ft |
|
Size Frontage
|
38 Ft |
|
Size Total Text
|
Under 1/2 Acre |
|
Zoning Description
|
R4-563 |
Rooms
| Level |
Type |
Length |
Width |
Dimensions |
|
Second Level |
Laundry Room |
|
|
6'11'' x 5'3'' |
|
Second Level |
4pc Bathroom |
|
|
4'11'' x 8'7'' |
|
Second Level |
4pc Bathroom |
|
|
13'1'' x 6'5'' |
|
Second Level |
Bedroom |
|
|
12'4'' x 12'8'' |
|
Second Level |
Bedroom |
|
|
12'11'' x 10'11'' |
|
Second Level |
Bedroom |
|
|
16'5'' x 11'6'' |
|
Second Level |
5pc Bathroom |
|
|
13'2'' x 7'11'' |
|
Second Level |
Primary Bedroom |
|
|
16'11'' x 13'11'' |
|
Basement |
Cold Room |
|
|
11'0'' x 14'10'' |
|
Basement |
3pc Bathroom |
|
|
8'0'' x 6'0'' |
|
Basement |
Kitchen |
|
|
17'4'' x 14'6'' |
|
Basement |
Living Room |
|
|
11'9'' x 18'8'' |
|
Basement |
Bedroom |
|
|
11'9'' x 10'11'' |
|
Basement |
Bedroom |
|
|
11'6'' x 10'11'' |
|
Main Level |
2pc Bathroom |
|
|
7'6'' x 4'10'' |
|
Main Level |
Family Room |
|
|
14'10'' x 10'8'' |
|
Main Level |
Eat In Kitchen |
|
|
16'4'' x 17'4'' |
|
Main Level |
Dining Room |
|
|
16'4'' x 11'3'' |
|
Main Level |
Living Room |
|
|
14'10'' x 17'4'' |
|
Main Level |
Foyer |
|
|
23'9'' x 18'7'' |
https://www.realtor.ca/real-estate/28401278/238-fair-street-ancaster

