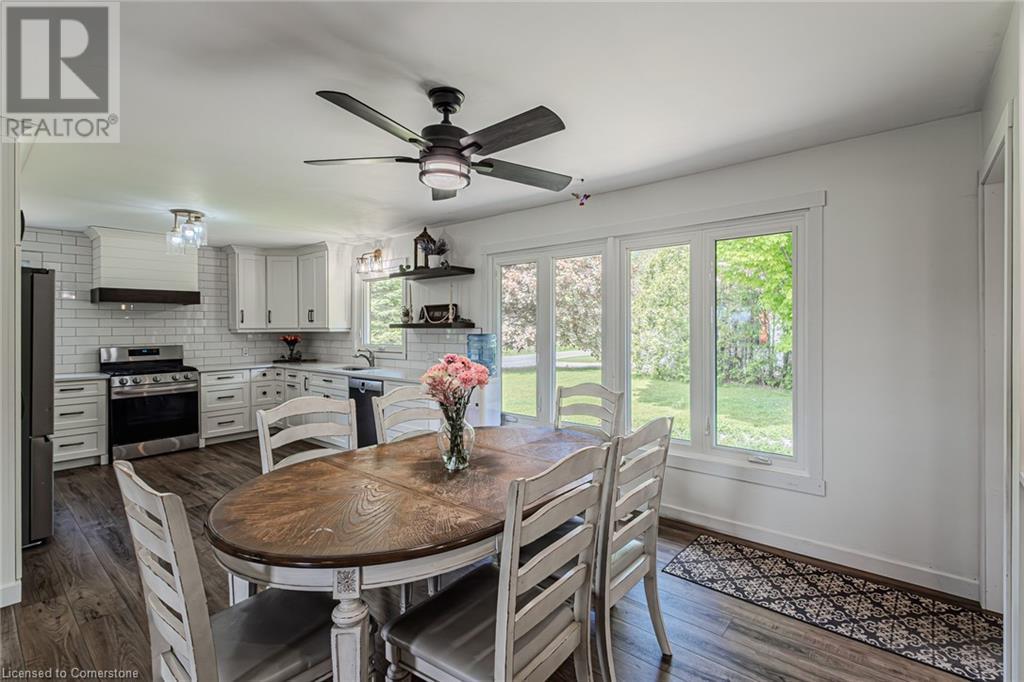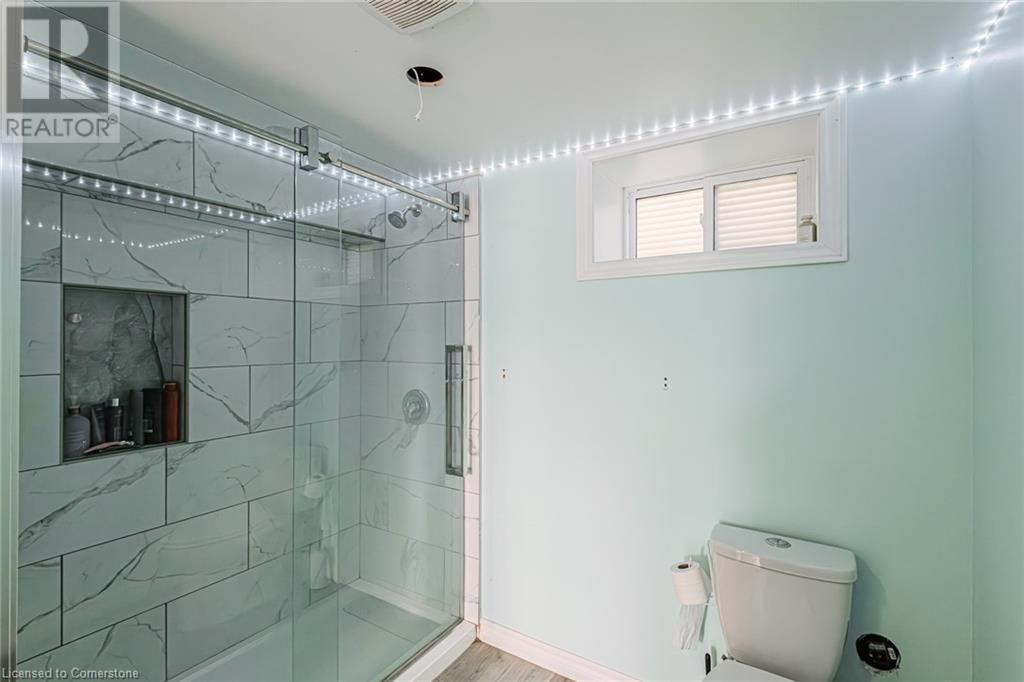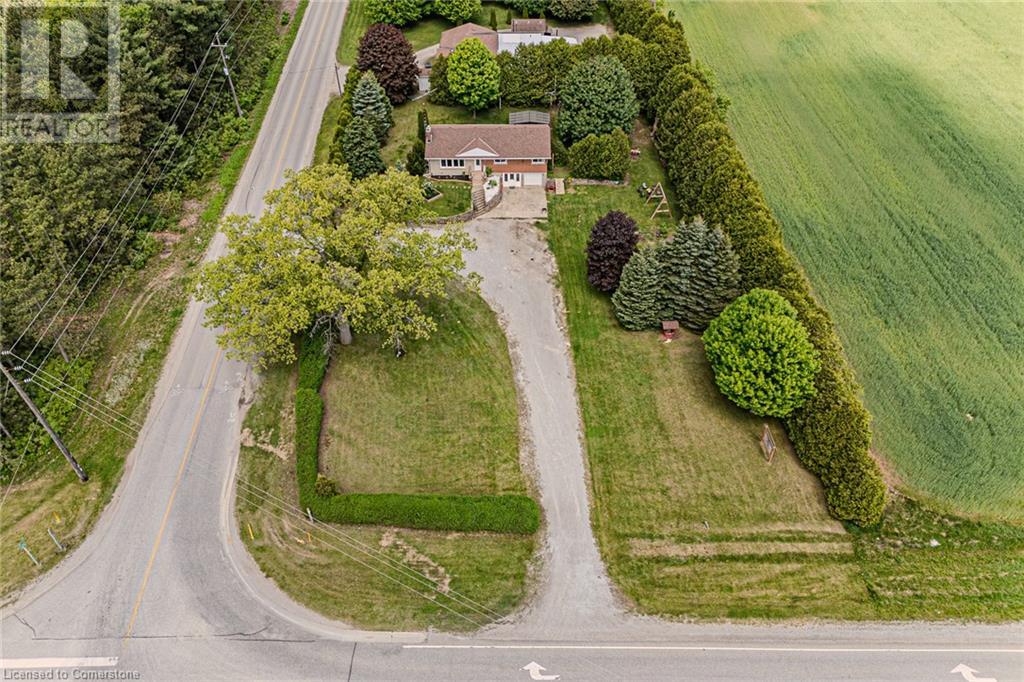4 Bedroom
2 Bathroom
2279 sqft
Raised Bungalow
Central Air Conditioning
Forced Air
$668,800
Don’t overlook this opportunity to own this country property with room to roam! This raised ranch offers three bedrooms on the main floor, along with a recently updated kitchen featuring plenty of space for family meals and gatherings. The lower level has additional living space with a convenient mudroom walk-out, a full bathroom, an additional bedroom, a den, storage, and a versatile bonus room—perfect for a playroom, home office, or workout space. Outside, the nearly one-acre lot is a true standout! Whether it’s space for kids and pets to play, or the pull-through driveway that’s ideal for trucks, trailers, and toys—you’ll love the flexibility this property offers. With updated flooring, windows, and a newer roof, the heavy lifting is done. Just move in and make it your own! (id:59646)
Property Details
|
MLS® Number
|
40730786 |
|
Property Type
|
Single Family |
|
Equipment Type
|
Water Heater |
|
Features
|
Southern Exposure, Crushed Stone Driveway, Country Residential |
|
Parking Space Total
|
9 |
|
Rental Equipment Type
|
Water Heater |
Building
|
Bathroom Total
|
2 |
|
Bedrooms Above Ground
|
3 |
|
Bedrooms Below Ground
|
1 |
|
Bedrooms Total
|
4 |
|
Appliances
|
Central Vacuum, Dishwasher, Dryer, Refrigerator, Washer, Gas Stove(s), Hood Fan |
|
Architectural Style
|
Raised Bungalow |
|
Basement Development
|
Finished |
|
Basement Type
|
Full (finished) |
|
Constructed Date
|
1959 |
|
Construction Style Attachment
|
Detached |
|
Cooling Type
|
Central Air Conditioning |
|
Exterior Finish
|
Brick |
|
Foundation Type
|
Block |
|
Heating Fuel
|
Natural Gas |
|
Heating Type
|
Forced Air |
|
Stories Total
|
1 |
|
Size Interior
|
2279 Sqft |
|
Type
|
House |
|
Utility Water
|
Sand Point |
Parking
Land
|
Acreage
|
No |
|
Sewer
|
Septic System |
|
Size Frontage
|
188 Ft |
|
Size Total Text
|
1/2 - 1.99 Acres |
|
Zoning Description
|
A |
Rooms
| Level |
Type |
Length |
Width |
Dimensions |
|
Basement |
Utility Room |
|
|
10'3'' x 12'6'' |
|
Basement |
Workshop |
|
|
7'6'' x 12'2'' |
|
Basement |
Den |
|
|
8'2'' x 112'6'' |
|
Basement |
Bedroom |
|
|
17'8'' x 8'7'' |
|
Basement |
Bonus Room |
|
|
9'10'' x 12'6'' |
|
Basement |
3pc Bathroom |
|
|
Measurements not available |
|
Basement |
Mud Room |
|
|
10'0'' x 14'2'' |
|
Main Level |
Bedroom |
|
|
10'11'' x 11'1'' |
|
Main Level |
Bedroom |
|
|
14'0'' x 10'11'' |
|
Main Level |
Primary Bedroom |
|
|
14'0'' x 11'1'' |
|
Main Level |
4pc Bathroom |
|
|
Measurements not available |
|
Main Level |
Dining Room |
|
|
13'4'' x 12'9'' |
|
Main Level |
Kitchen |
|
|
12'7'' x 12'3'' |
|
Main Level |
Living Room |
|
|
16'10'' x 12'7'' |
|
Main Level |
Foyer |
|
|
1'4'' x 12'7'' |
https://www.realtor.ca/real-estate/28345089/2364-windham-west-quarterline-road-w-simcoe









































