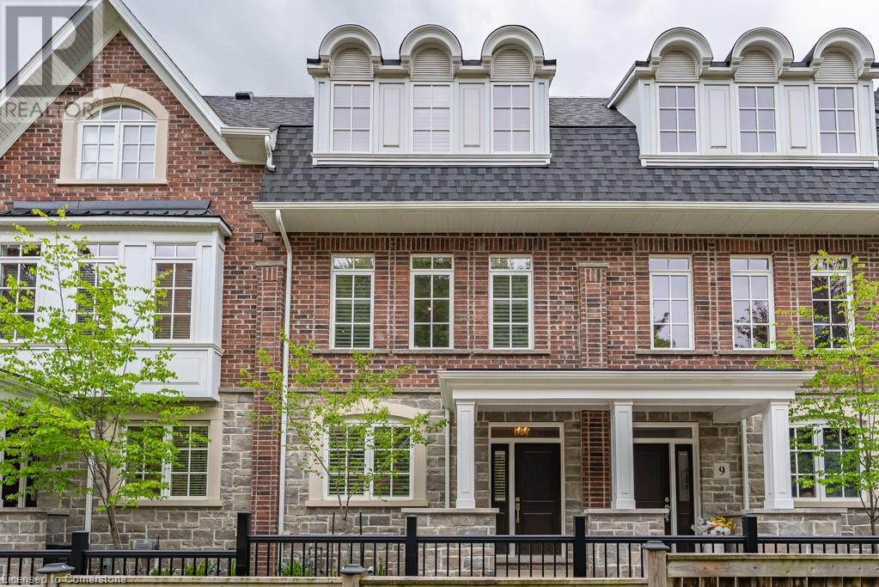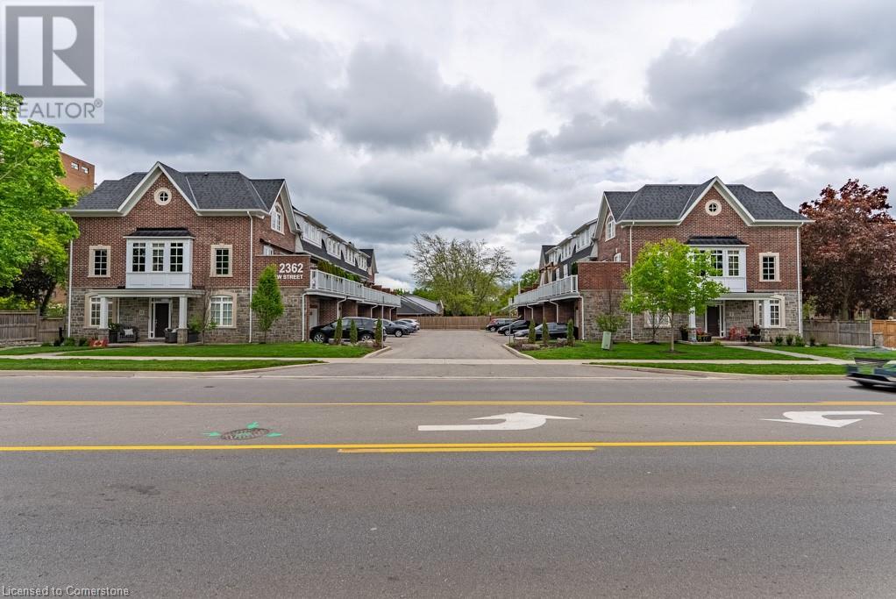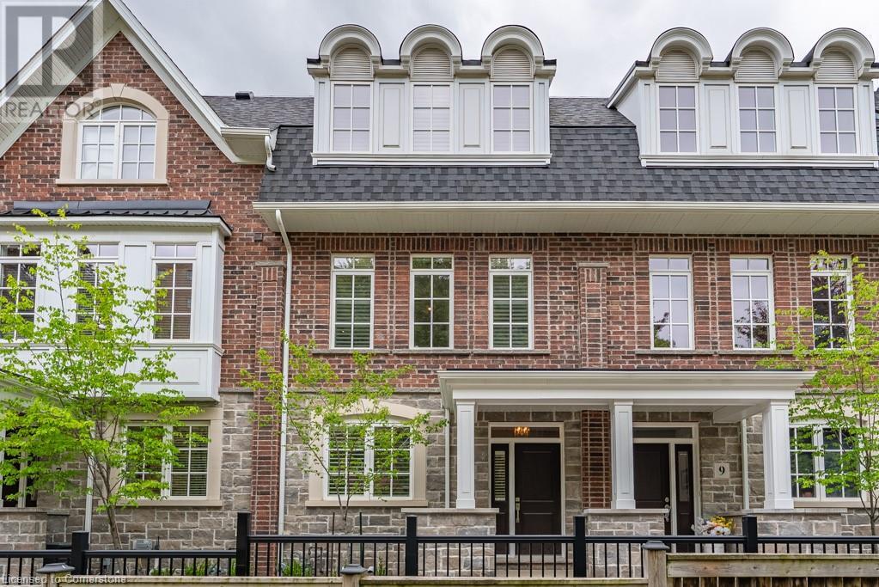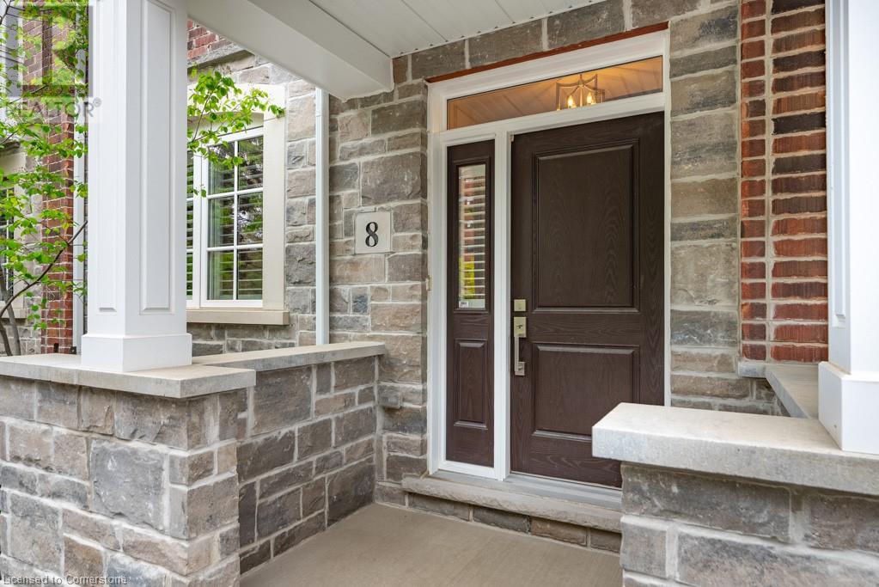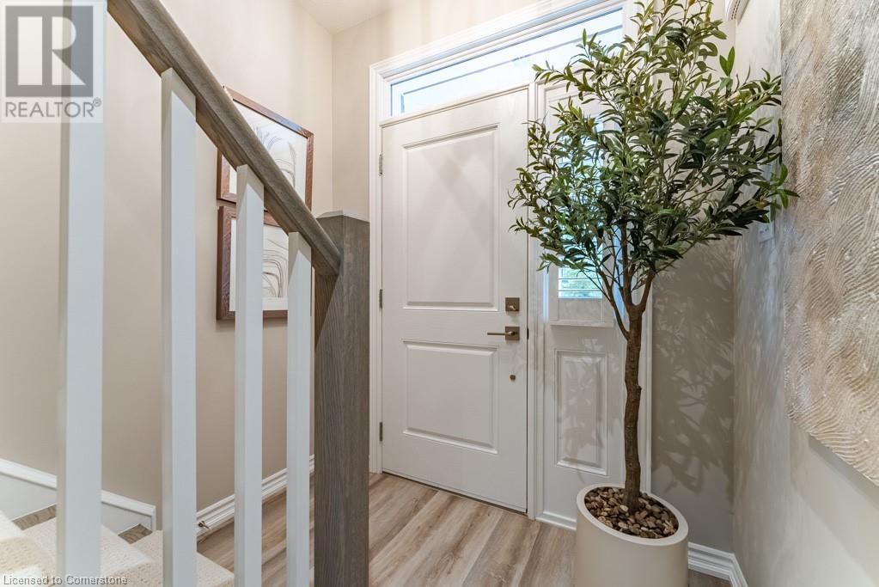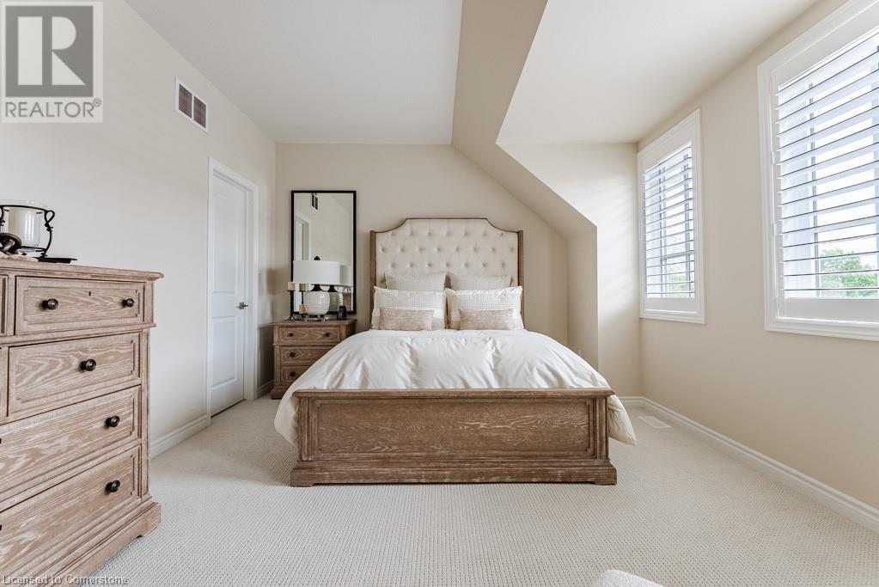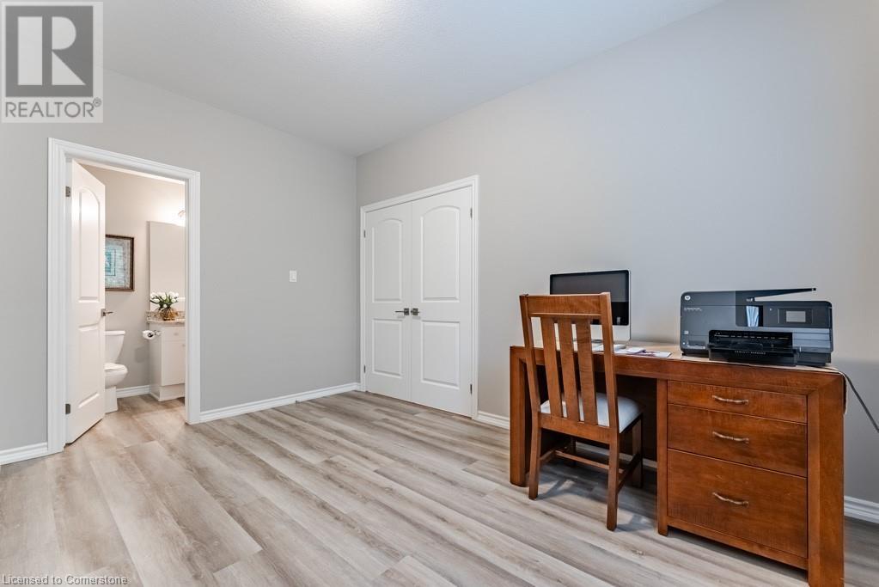2362 New Street Unit# 8 Burlington, Ontario L8R 1J6
2 Bedroom
4 Bathroom
1850 sqft
3 Level
Fireplace
Central Air Conditioning
Forced Air
$1,239,900Maintenance, Insurance, Landscaping, Parking
$695.59 Monthly
Maintenance, Insurance, Landscaping, Parking
$695.59 MonthlyGreat Location, Gorgeous Decor. Welcome to this executive condo townhome in the heart of Burlington. Features spacious living room, built in book shelves, eat in kitchen, den on Main floor, and 2 spacious bedrooms with ensuite. Large out door balcony with awning. (id:59646)
Property Details
| MLS® Number | 40734432 |
| Property Type | Single Family |
| Neigbourhood | Roseland |
| Amenities Near By | Park, Place Of Worship, Playground, Shopping |
| Community Features | Community Centre, School Bus |
| Features | Balcony, Automatic Garage Door Opener |
| Parking Space Total | 4 |
Building
| Bathroom Total | 4 |
| Bedrooms Above Ground | 2 |
| Bedrooms Total | 2 |
| Appliances | Dishwasher, Dryer, Microwave, Refrigerator, Washer, Hood Fan, Window Coverings, Garage Door Opener |
| Architectural Style | 3 Level |
| Basement Development | Unfinished |
| Basement Type | Full (unfinished) |
| Constructed Date | 2019 |
| Construction Style Attachment | Attached |
| Cooling Type | Central Air Conditioning |
| Exterior Finish | Brick, Stone |
| Fire Protection | Smoke Detectors |
| Fireplace Fuel | Electric |
| Fireplace Present | Yes |
| Fireplace Total | 1 |
| Fireplace Type | Other - See Remarks |
| Foundation Type | Poured Concrete |
| Half Bath Total | 1 |
| Heating Fuel | Natural Gas |
| Heating Type | Forced Air |
| Stories Total | 3 |
| Size Interior | 1850 Sqft |
| Type | Row / Townhouse |
| Utility Water | Municipal Water |
Parking
| Attached Garage | |
| Visitor Parking |
Land
| Access Type | Road Access |
| Acreage | No |
| Land Amenities | Park, Place Of Worship, Playground, Shopping |
| Sewer | Municipal Sewage System |
| Size Total Text | Unknown |
| Zoning Description | Rm2-468 |
Rooms
| Level | Type | Length | Width | Dimensions |
|---|---|---|---|---|
| Second Level | Den | 13'0'' x 10'10'' | ||
| Second Level | 4pc Bathroom | Measurements not available | ||
| Third Level | 2pc Bathroom | Measurements not available | ||
| Third Level | Kitchen | 12'2'' x 9'7'' | ||
| Third Level | Living Room | 21'9'' x 13'10'' | ||
| Upper Level | 3pc Bathroom | Measurements not available | ||
| Upper Level | 3pc Bathroom | Measurements not available | ||
| Upper Level | Bedroom | 18'11'' x 12'0'' | ||
| Upper Level | Bedroom | 15'5'' x 11'2'' |
Utilities
| Cable | Available |
https://www.realtor.ca/real-estate/28375711/2362-new-street-unit-8-burlington
Interested?
Contact us for more information

