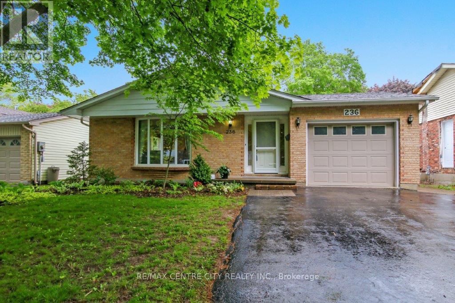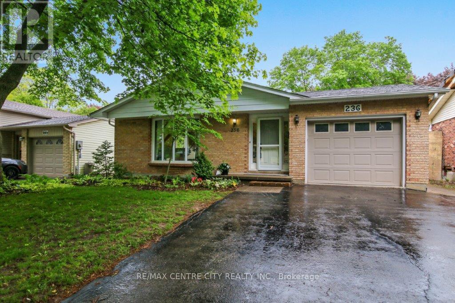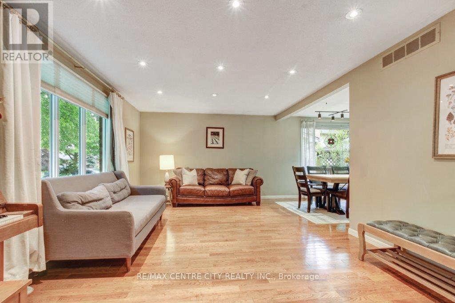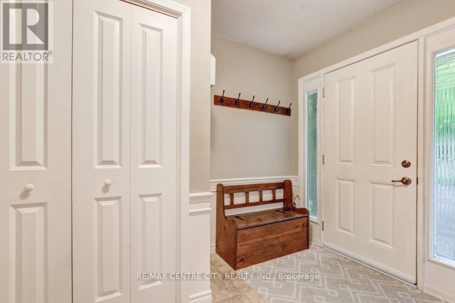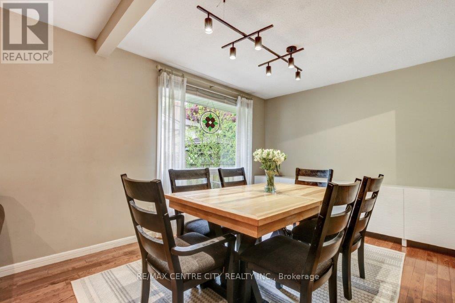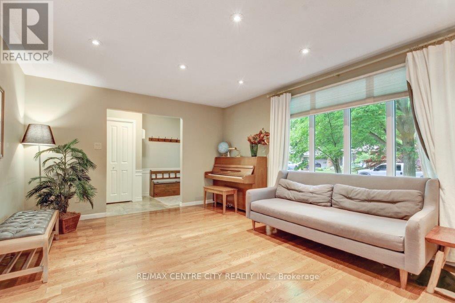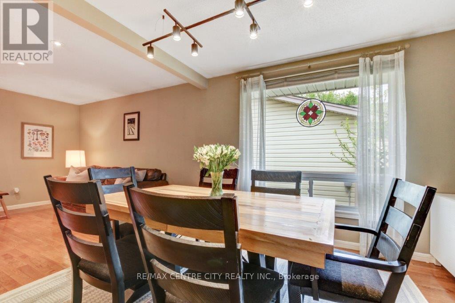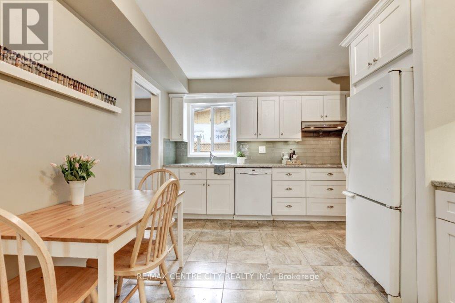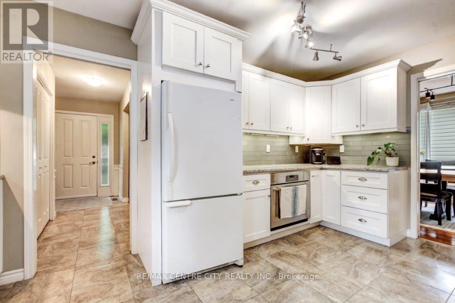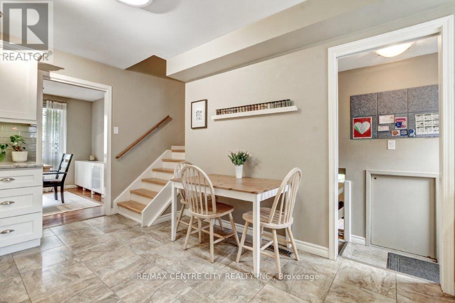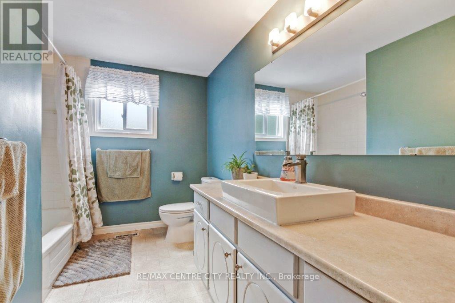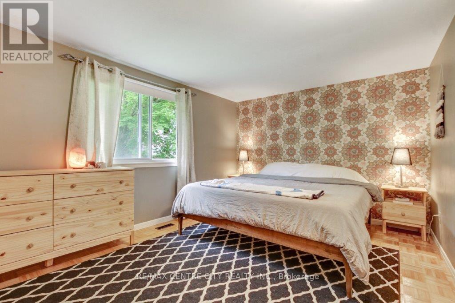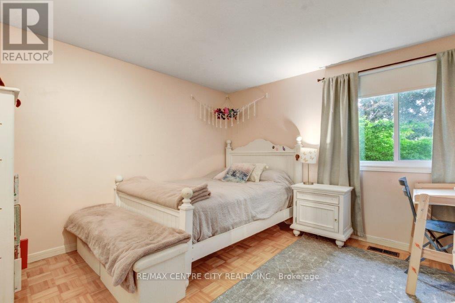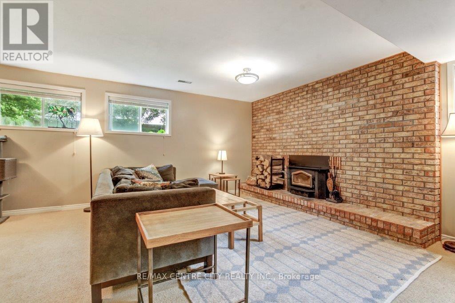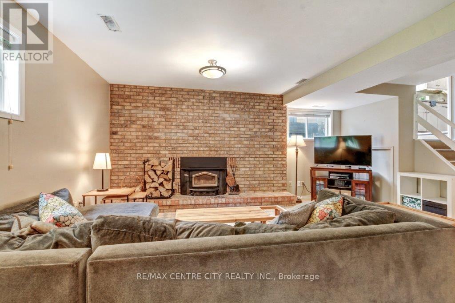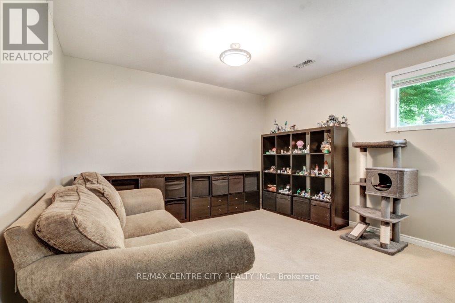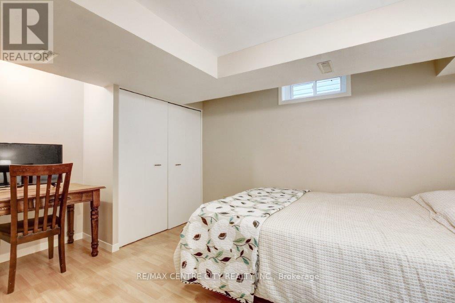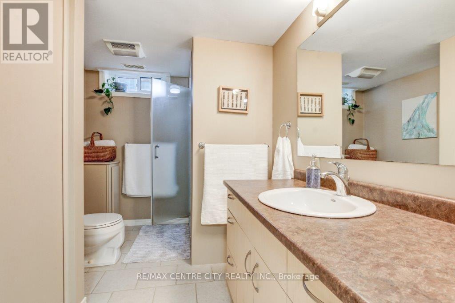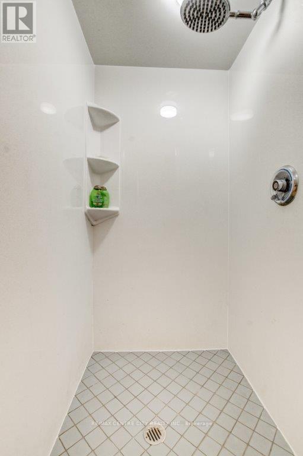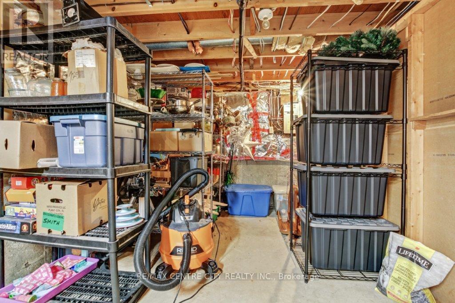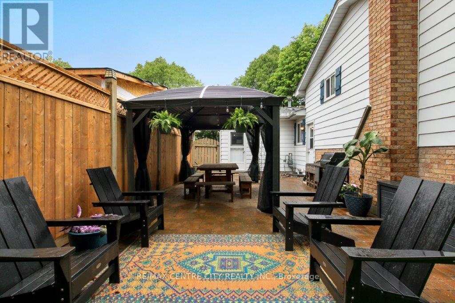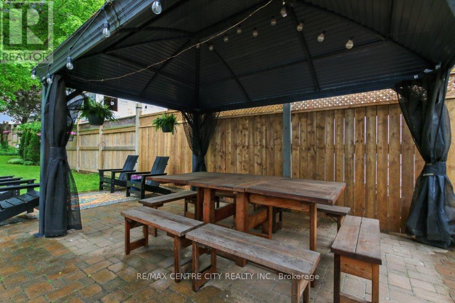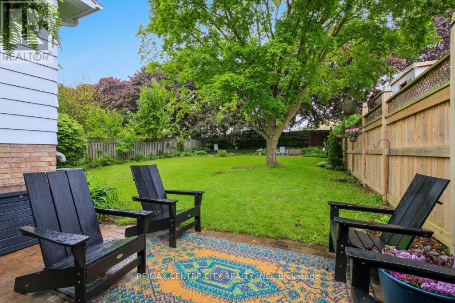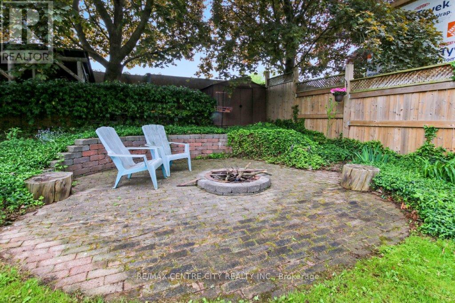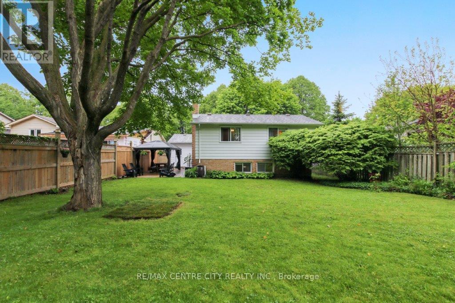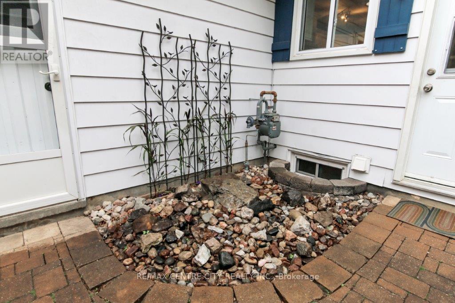4 Bedroom
2 Bathroom
1100 - 1500 sqft
Fireplace
Central Air Conditioning
Forced Air
Landscaped
$664,900
Fantastic opportunity to own this meticulously maintained home on a desirable, tree-lined street! This spacious backsplit offers plenty of room both inside and out. The main floor features an open-concept living and dining area, along with an updated eat-in kitchen perfect for family meals and entertaining. The lower level provides a cozy retreat with a wood-burning fireplace, ideal for relaxing evenings. Step outside to your dream backyard: fully fenced with beautifully landscaped gardens, a large firepit for summer nights, and plenty of space for kids to play. Located close to all amenities and in a great school district, this home truly has it all. A must-see don't miss out! (id:59646)
Property Details
|
MLS® Number
|
X12183840 |
|
Property Type
|
Single Family |
|
Community Name
|
North I |
|
Amenities Near By
|
Park, Public Transit, Schools |
|
Community Features
|
School Bus |
|
Features
|
Flat Site |
|
Parking Space Total
|
3 |
|
Structure
|
Patio(s), Shed |
Building
|
Bathroom Total
|
2 |
|
Bedrooms Above Ground
|
4 |
|
Bedrooms Total
|
4 |
|
Age
|
51 To 99 Years |
|
Amenities
|
Fireplace(s) |
|
Appliances
|
Central Vacuum, Water Meter, Dishwasher, Dryer, Stove, Washer, Refrigerator |
|
Basement Development
|
Unfinished |
|
Basement Type
|
N/a (unfinished) |
|
Construction Style Attachment
|
Detached |
|
Construction Style Split Level
|
Backsplit |
|
Cooling Type
|
Central Air Conditioning |
|
Exterior Finish
|
Aluminum Siding, Brick |
|
Fire Protection
|
Smoke Detectors |
|
Fireplace Present
|
Yes |
|
Fireplace Total
|
1 |
|
Fireplace Type
|
Woodstove |
|
Foundation Type
|
Concrete |
|
Heating Fuel
|
Natural Gas |
|
Heating Type
|
Forced Air |
|
Size Interior
|
1100 - 1500 Sqft |
|
Type
|
House |
|
Utility Water
|
Municipal Water |
Parking
Land
|
Acreage
|
No |
|
Fence Type
|
Fenced Yard |
|
Land Amenities
|
Park, Public Transit, Schools |
|
Landscape Features
|
Landscaped |
|
Sewer
|
Sanitary Sewer |
|
Size Depth
|
150 Ft |
|
Size Frontage
|
50 Ft |
|
Size Irregular
|
50 X 150 Ft |
|
Size Total Text
|
50 X 150 Ft |
|
Zoning Description
|
R1-6 |
Rooms
| Level |
Type |
Length |
Width |
Dimensions |
|
Second Level |
Primary Bedroom |
3.83 m |
2.94 m |
3.83 m x 2.94 m |
|
Second Level |
Bedroom 2 |
3.6 m |
2.74 m |
3.6 m x 2.74 m |
|
Second Level |
Bedroom 3 |
3.49 m |
3.34 m |
3.49 m x 3.34 m |
|
Lower Level |
Family Room |
5.27 m |
4.35 m |
5.27 m x 4.35 m |
|
Lower Level |
Bedroom |
3.65 m |
3.27 m |
3.65 m x 3.27 m |
|
Main Level |
Living Room |
3.83 m |
2.94 m |
3.83 m x 2.94 m |
|
Main Level |
Dining Room |
3.21 m |
3.03 m |
3.21 m x 3.03 m |
|
Main Level |
Kitchen |
4.69 m |
3.2 m |
4.69 m x 3.2 m |
Utilities
|
Cable
|
Installed |
|
Electricity
|
Installed |
|
Sewer
|
Installed |
https://www.realtor.ca/real-estate/28389958/236-concord-road-s-london-north-north-i-north-i

