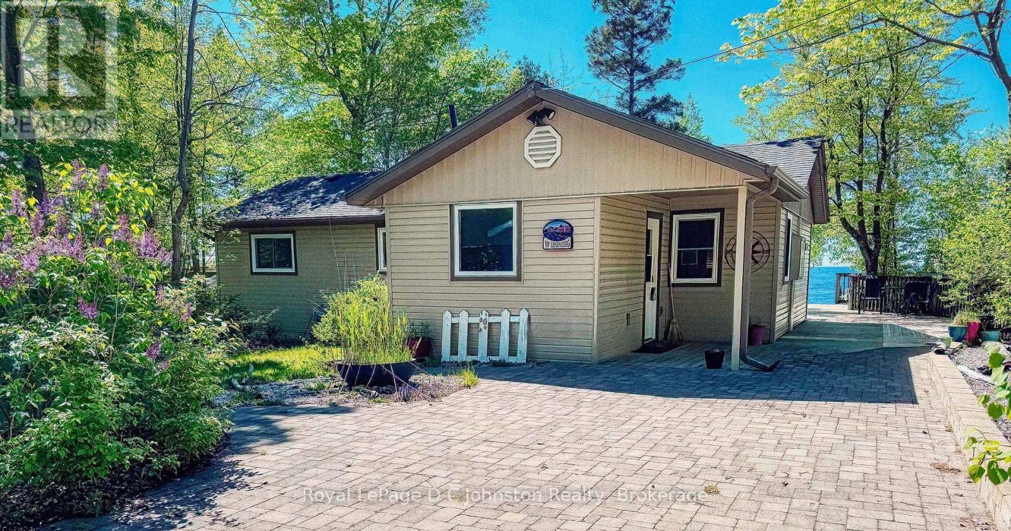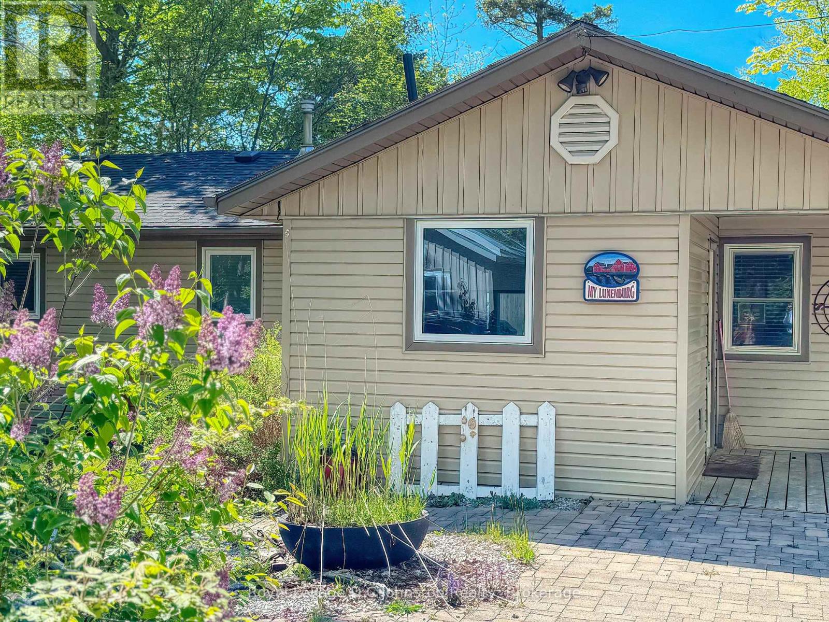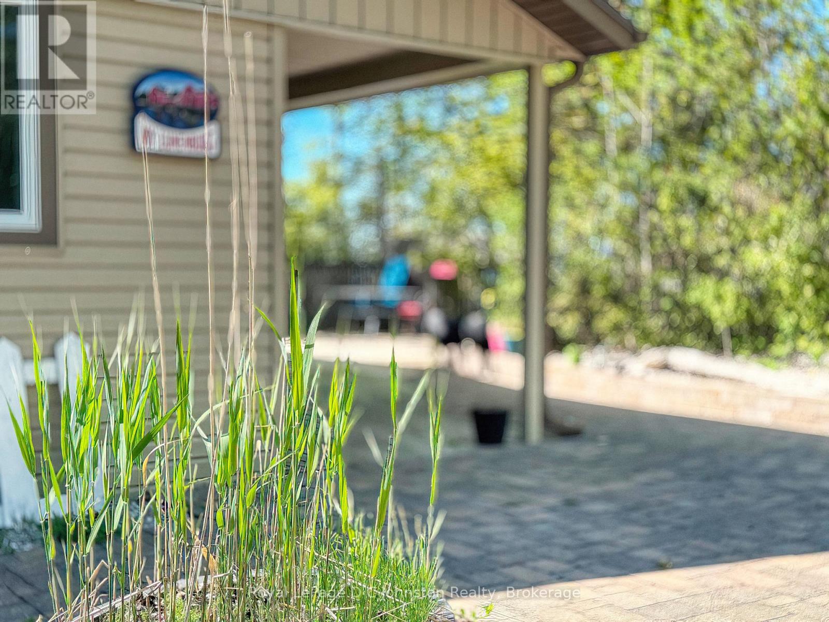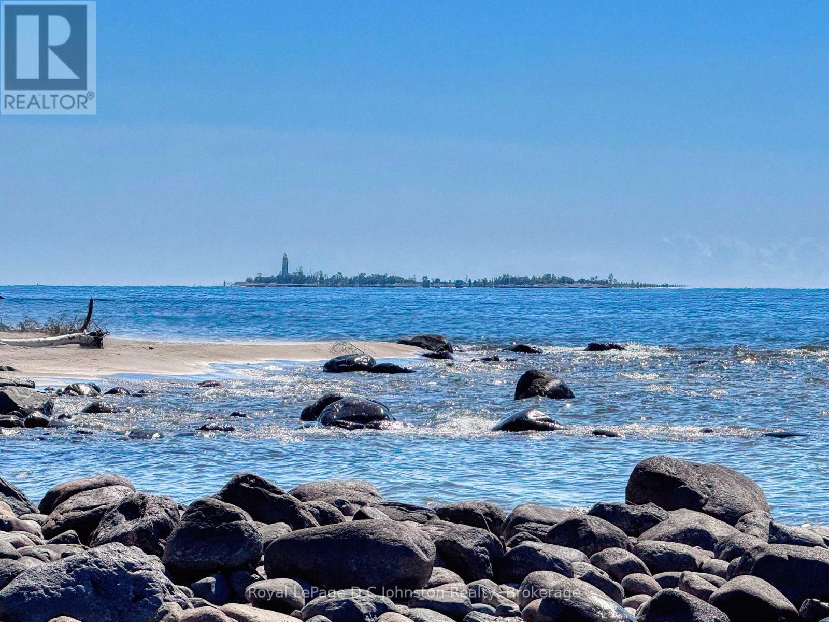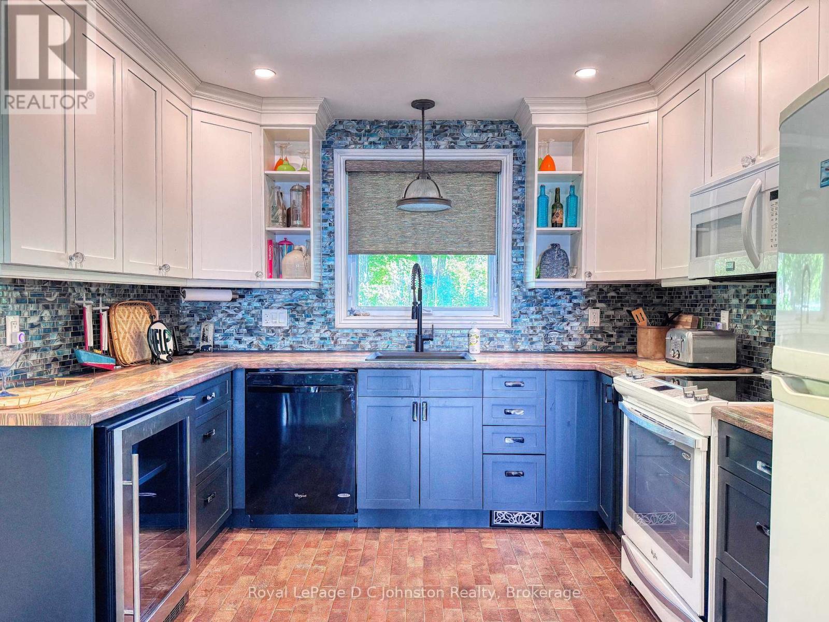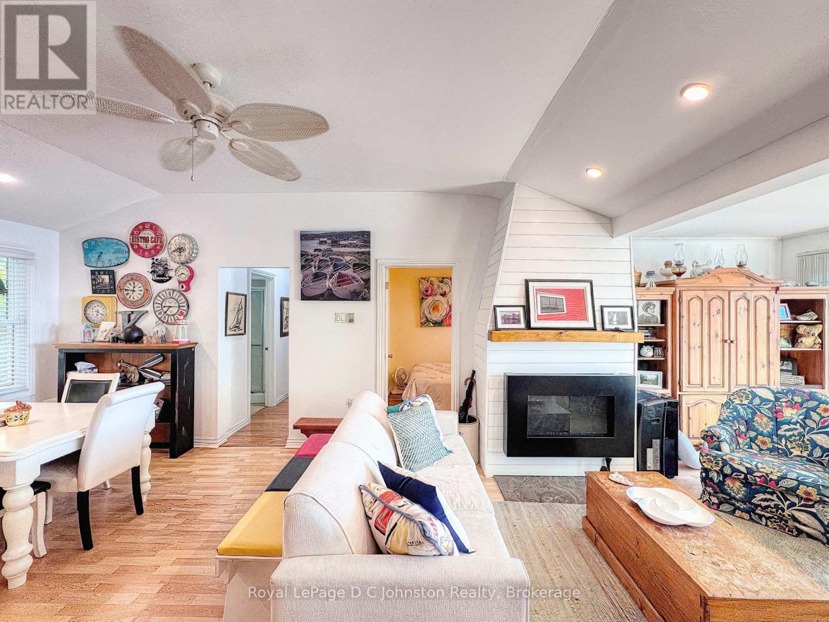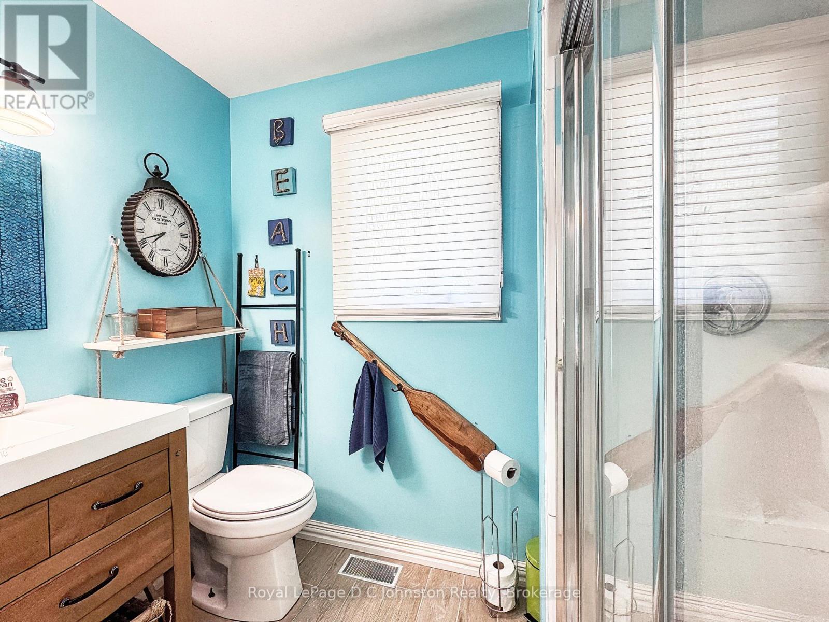3 Bedroom
1 Bathroom
1100 - 1500 sqft
Bungalow
Fireplace
Forced Air
Waterfront
$449,000
Escape to Lake Huron. Your Renovated Lakeside Retreat Awaits! Dreaming of a Northern getaway? Look no further than this charming, extensively renovated three-bedroom cottage, a true pleasure to experience. Every room inside has been stunningly updated, including a modern kitchen that will delight any chef. Step outside and discover over 1,000 square feet of expansive outdoor decking, an entertainer's paradise offering unobstructed lake views framed by sleek glass balustrade panels. Enjoy the beauty of Lake Huron from every angle.This exceptional property is designed for three season enjoyment, featuring a propane gas forced air furnace and a cozy propane fireplace, perfect for extending your cottage season well into the cooler shoulder months. Nestled directly on the shores of Lake Huron, on one of the most desirable stretches of leased land, just outside of Southampton with a sandy and rocky shoreline and the property boasts a gentle incline to the water's edge, providing easy access for swimming, stand-up paddle boarding, or kayaking. Don't miss your chance to start making unforgettable lakeside memories today! (id:59646)
Property Details
|
MLS® Number
|
X12183040 |
|
Property Type
|
Single Family |
|
Community Name
|
Native Leased Lands |
|
Amenities Near By
|
Beach |
|
Easement
|
Unknown, None |
|
Features
|
Sloping |
|
Parking Space Total
|
6 |
|
Structure
|
Shed |
|
View Type
|
Lake View, Direct Water View |
|
Water Front Name
|
Lake Huron |
|
Water Front Type
|
Waterfront |
Building
|
Bathroom Total
|
1 |
|
Bedrooms Above Ground
|
3 |
|
Bedrooms Total
|
3 |
|
Appliances
|
All |
|
Architectural Style
|
Bungalow |
|
Construction Style Attachment
|
Detached |
|
Exterior Finish
|
Vinyl Siding |
|
Fireplace Present
|
Yes |
|
Fireplace Total
|
1 |
|
Flooring Type
|
Laminate, Carpeted |
|
Foundation Type
|
Block |
|
Heating Fuel
|
Propane |
|
Heating Type
|
Forced Air |
|
Stories Total
|
1 |
|
Size Interior
|
1100 - 1500 Sqft |
|
Type
|
House |
|
Utility Water
|
Lake/river Water Intake |
Parking
Land
|
Access Type
|
Public Road |
|
Acreage
|
No |
|
Land Amenities
|
Beach |
|
Sewer
|
Septic System |
|
Size Depth
|
200 Ft |
|
Size Frontage
|
66 Ft |
|
Size Irregular
|
66 X 200 Ft |
|
Size Total Text
|
66 X 200 Ft |
Rooms
| Level |
Type |
Length |
Width |
Dimensions |
|
Main Level |
Living Room |
5.79 m |
3.825 m |
5.79 m x 3.825 m |
|
Main Level |
Study |
2.44 m |
2.59 m |
2.44 m x 2.59 m |
|
Main Level |
Kitchen |
3.2 m |
3.66 m |
3.2 m x 3.66 m |
|
Main Level |
Dining Room |
2.591 m |
3.81 m |
2.591 m x 3.81 m |
|
Main Level |
Primary Bedroom |
3.505 m |
2.819 m |
3.505 m x 2.819 m |
|
Main Level |
Bedroom 2 |
2.54 m |
2.44 m |
2.54 m x 2.44 m |
|
Main Level |
Bedroom 3 |
2.54 m |
2.44 m |
2.54 m x 2.44 m |
|
Main Level |
Laundry Room |
1 m |
1 m |
1 m x 1 m |
Utilities
https://www.realtor.ca/real-estate/28387858/235-bruce-rd-13-road-native-leased-lands-native-leased-lands

