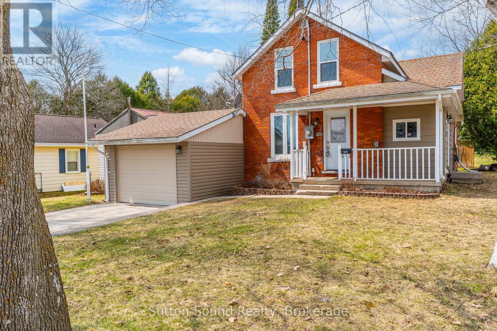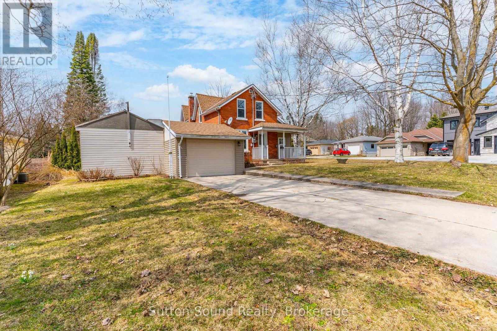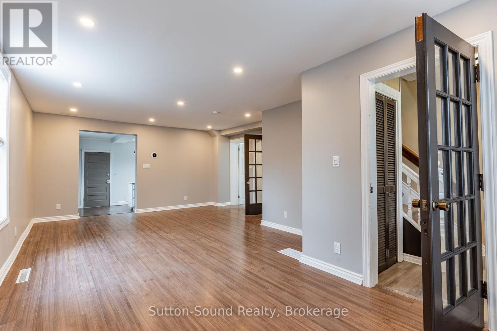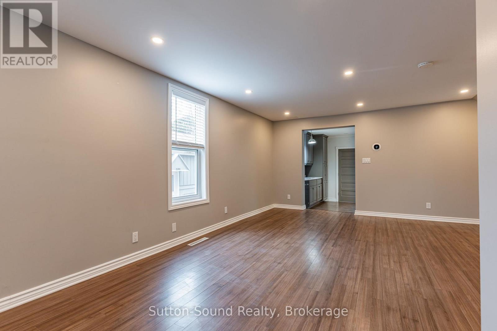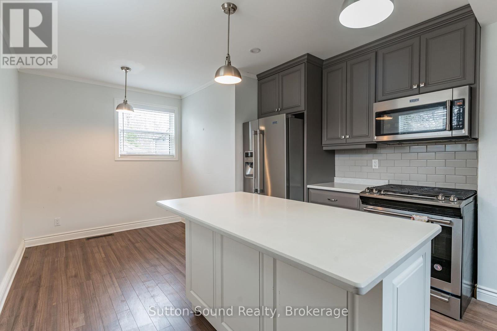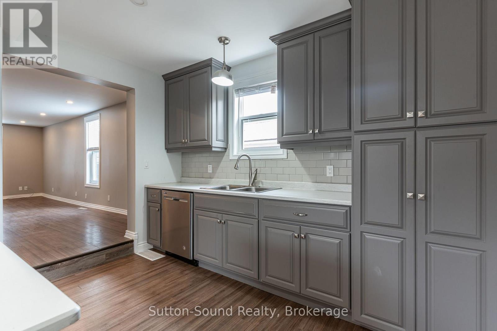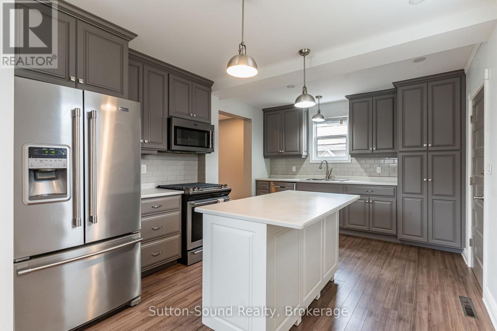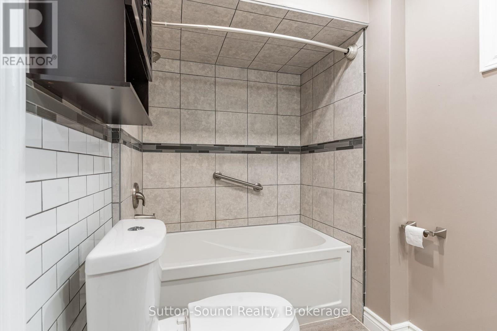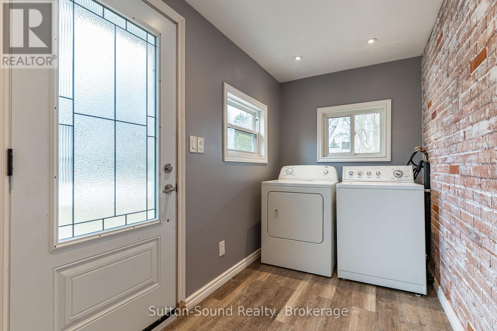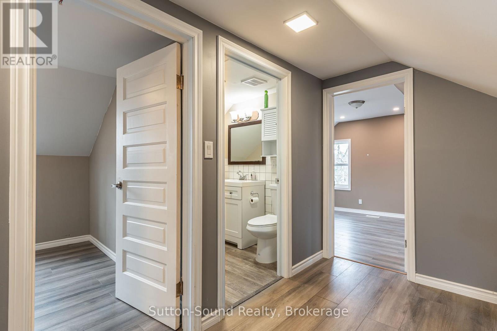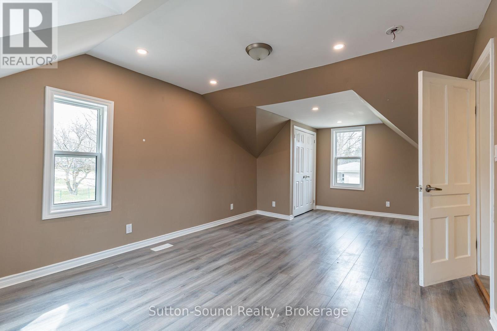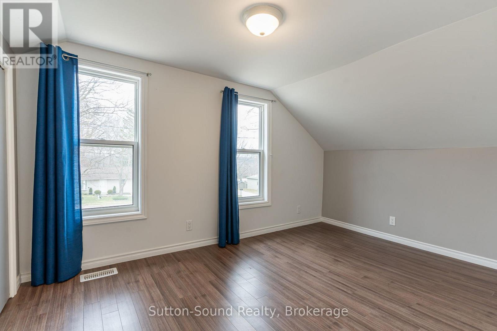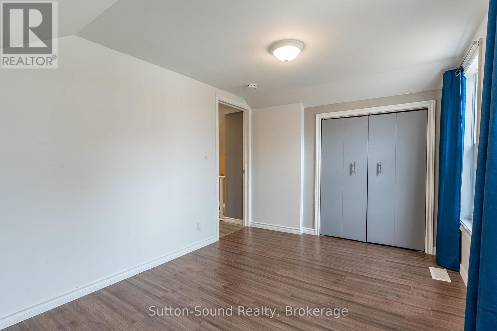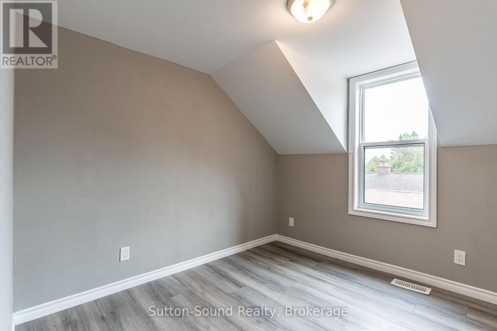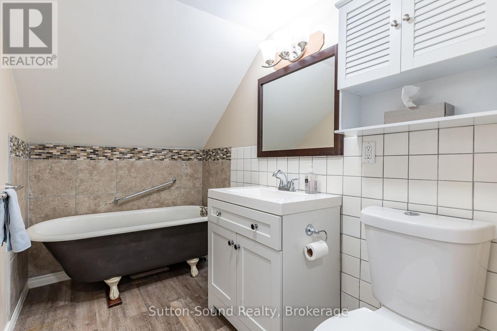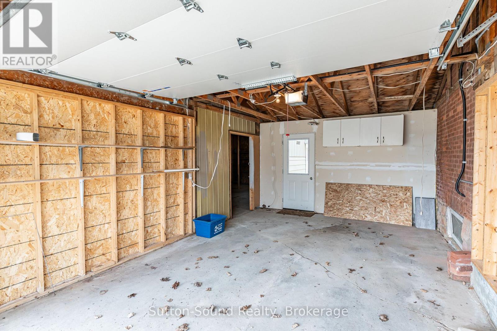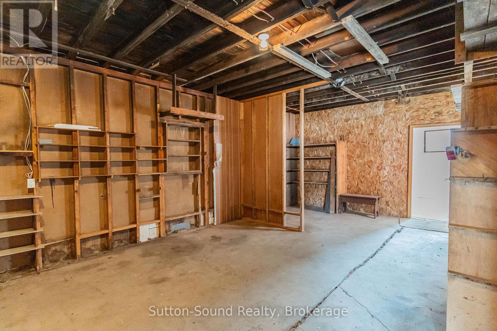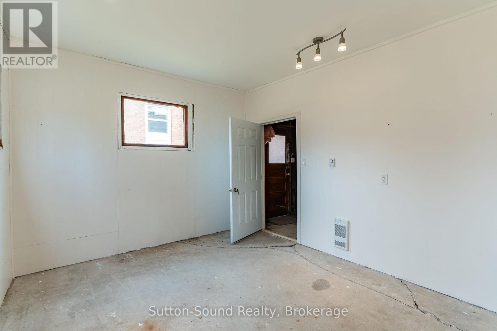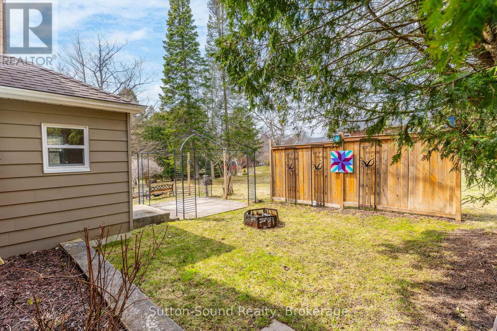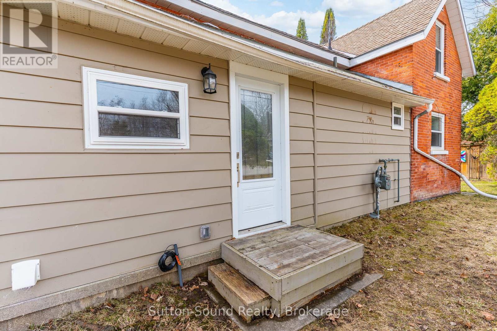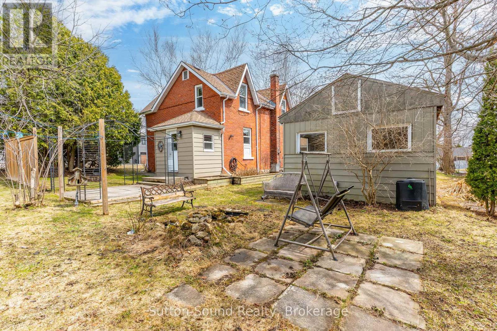3 Bedroom
2 Bathroom
1500 - 2000 sqft
Central Air Conditioning
Forced Air
Landscaped
$519,000
Sought After West Side Neighborhood with Attached Garage plus a GIANT SHOP as well a HEATED STUDIO to the Rear of the Shop!. This House says HOME the second you step upon the Welcoming Covered Front Porch. The Massive Eat-In Kitchen which is accompanied by newer Stainless Steal Appliances including Gas Range and Large Island w/ Corion Countertop transitions to the Private Outdoor Sitting area amongst the Beautifully Landscaped Rear Yard accented with a decorative pond/waterfall feature. The Extensive Main Floor Family Room could also be presented as Living/Dining Combination. A Generous Main floor Laundry offers opportunity for an additional Mudroom Drop Zone with transition to the side yard. Three Bedrooms including a Spacious Master Bedroom with Double closets as well Primary Bathroom are located on the Second Level. Large Corner Lot on a Lightly Travelled Street- In Close Proximity Kelso Beach, Trails, Owen Sounds Harbour and Marina-just around the corner from Keppel Sarawak School. Updated Wiring, Plumbing, Insulation, Windows, and Flooring Throughout! (id:59646)
Open House
This property has open houses!
Starts at:
10:00 am
Ends at:
11:30 am
Property Details
|
MLS® Number
|
X12086545 |
|
Property Type
|
Single Family |
|
Community Name
|
Owen Sound |
|
Amenities Near By
|
Park, Schools, Public Transit, Marina |
|
Community Features
|
Community Centre |
|
Equipment Type
|
None |
|
Features
|
Level |
|
Parking Space Total
|
5 |
|
Rental Equipment Type
|
None |
|
Structure
|
Patio(s), Workshop |
Building
|
Bathroom Total
|
2 |
|
Bedrooms Above Ground
|
3 |
|
Bedrooms Total
|
3 |
|
Appliances
|
Garage Door Opener Remote(s), Water Heater, Water Meter, Dishwasher, Microwave, Range, Refrigerator |
|
Basement Development
|
Unfinished |
|
Basement Type
|
Partial (unfinished) |
|
Construction Style Attachment
|
Detached |
|
Cooling Type
|
Central Air Conditioning |
|
Exterior Finish
|
Brick, Vinyl Siding |
|
Foundation Type
|
Stone |
|
Heating Fuel
|
Natural Gas |
|
Heating Type
|
Forced Air |
|
Stories Total
|
2 |
|
Size Interior
|
1500 - 2000 Sqft |
|
Type
|
House |
|
Utility Water
|
Municipal Water |
Parking
Land
|
Acreage
|
No |
|
Land Amenities
|
Park, Schools, Public Transit, Marina |
|
Landscape Features
|
Landscaped |
|
Sewer
|
Sanitary Sewer |
|
Size Depth
|
165 Ft |
|
Size Frontage
|
66 Ft |
|
Size Irregular
|
66 X 165 Ft |
|
Size Total Text
|
66 X 165 Ft |
|
Zoning Description
|
R1-3 |
Rooms
| Level |
Type |
Length |
Width |
Dimensions |
|
Second Level |
Bedroom |
6.4 m |
3.35 m |
6.4 m x 3.35 m |
|
Second Level |
Bedroom 2 |
3.66 m |
2.44 m |
3.66 m x 2.44 m |
|
Second Level |
Bedroom 3 |
2.44 m |
2.13 m |
2.44 m x 2.13 m |
|
Main Level |
Kitchen |
6.4 m |
3.35 m |
6.4 m x 3.35 m |
|
Main Level |
Living Room |
6.7 m |
3.65 m |
6.7 m x 3.65 m |
|
Main Level |
Laundry Room |
3.35 m |
1.52 m |
3.35 m x 1.52 m |
|
Main Level |
Mud Room |
2.44 m |
1.52 m |
2.44 m x 1.52 m |
Utilities
|
Cable
|
Available |
|
Sewer
|
Installed |
https://www.realtor.ca/real-estate/28176058/2348-5th-avenue-w-owen-sound-owen-sound

