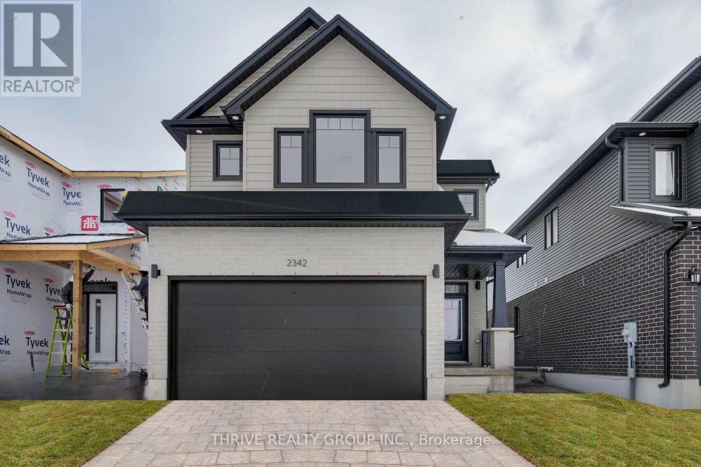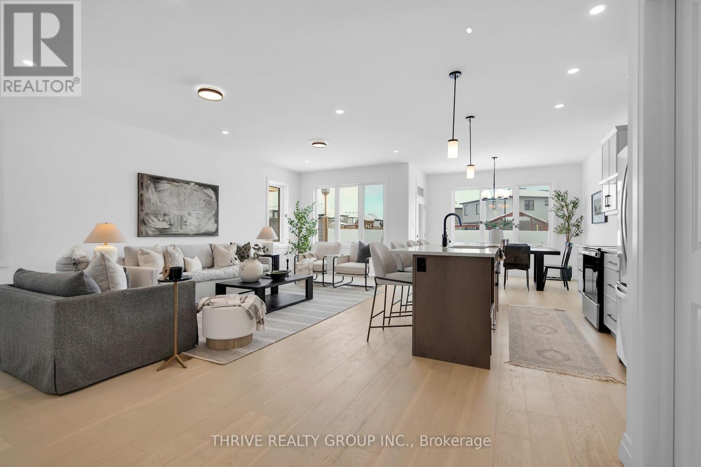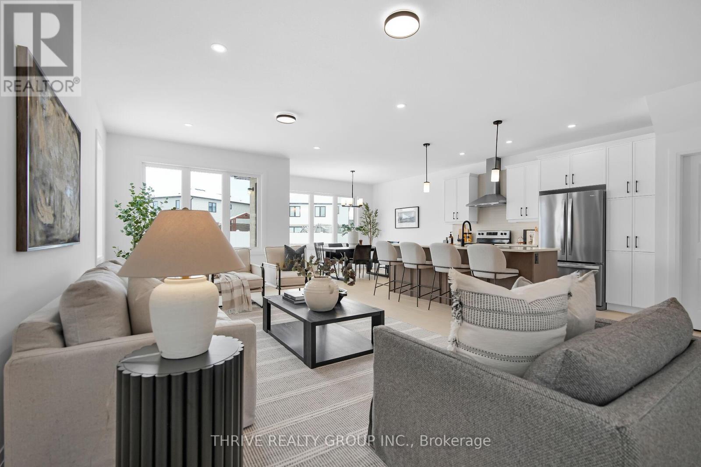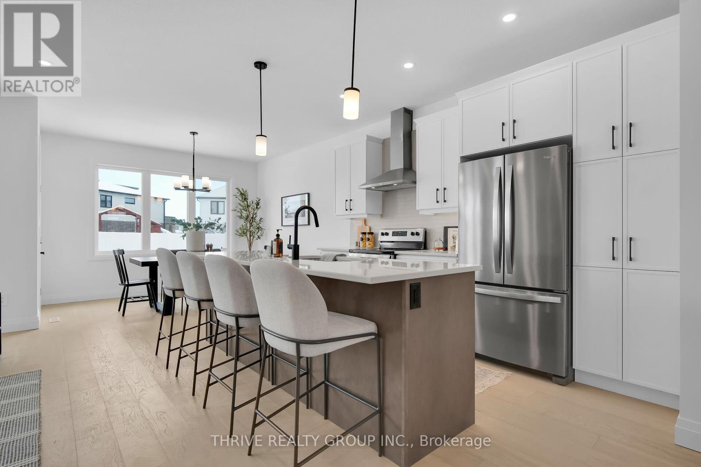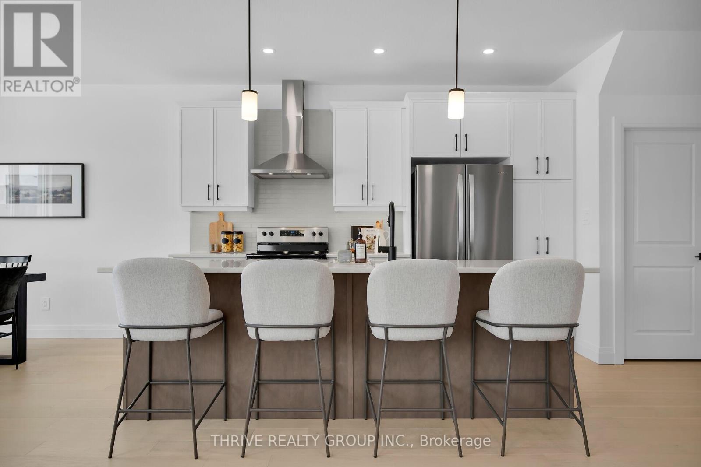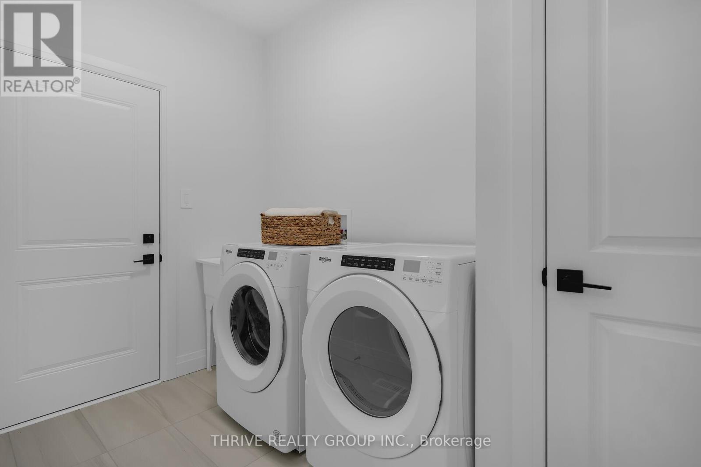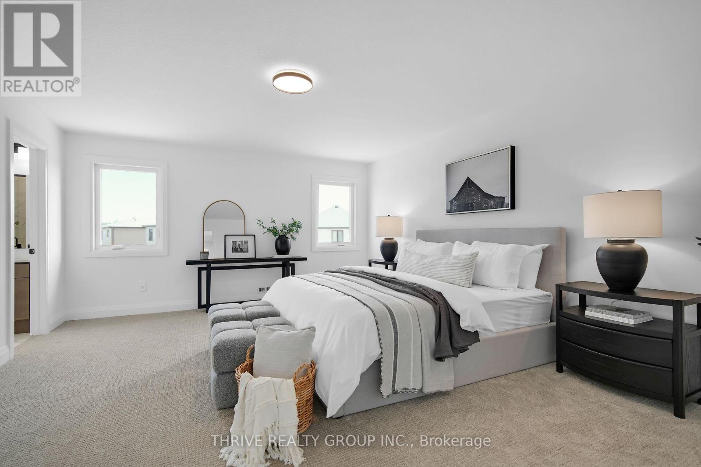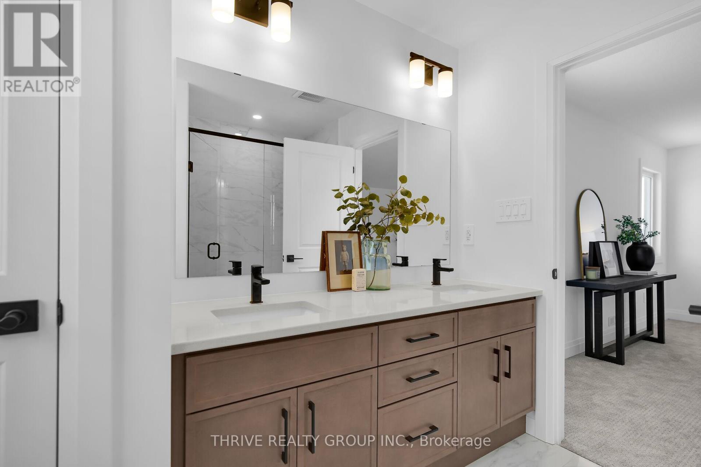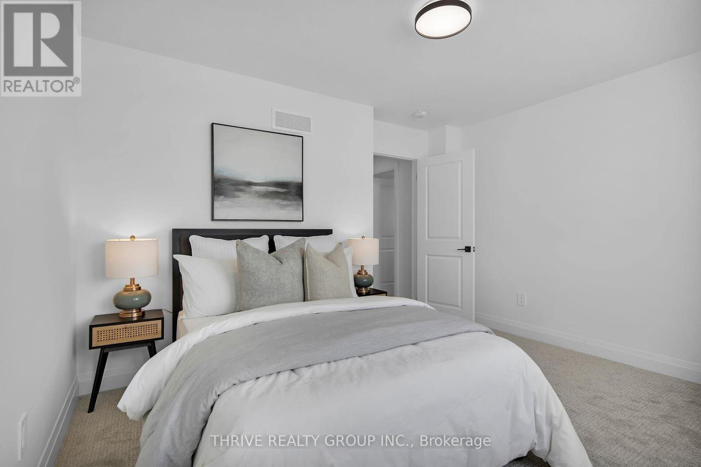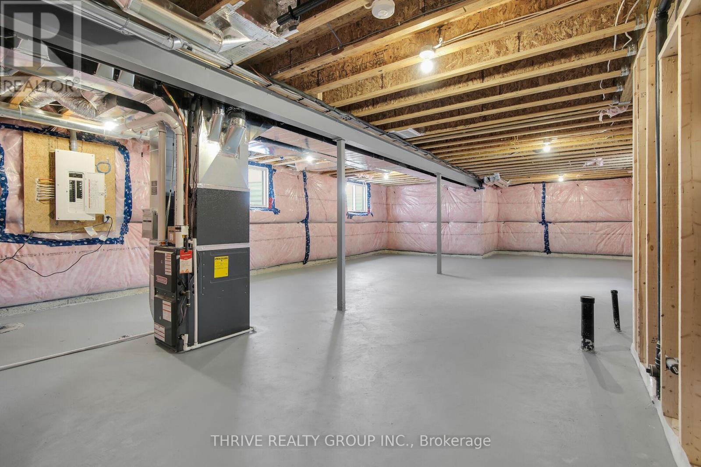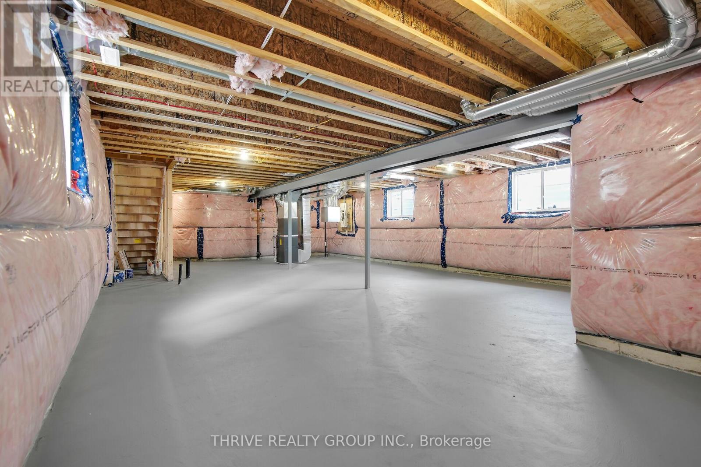4 Bedroom
3 Bathroom
2000 - 2500 sqft
Central Air Conditioning
Forced Air
$874,595
STUNNING BUILDER'S MODEL HOME FOR SALE - MOVE-IN READY! Incredible Value. Don't miss this rare opportunity to own the showpiece Alexandra Model by Foxwood Homes, packed with luxury upgrades and available for quick closing! Located in the sought-after Gates of Hyde Park community, this gorgeous 4-bedroom, 2.5-bath home offers 2101sqft of stylish, modern living. Step inside to discover engineered hardwood flooring, designer lighting, and a chef-inspired kitchen featuring a large island, quartz countertops, tile backsplash, chimney-style range hood, and 5 included appliances - perfect for hosting guests or family gatherings. Upstairs, you'll find 4 spacious bedrooms, including a luxurious primary suite with a walk-in closet and spa-like ensuite. Plus, enjoy the bonus of a custom home office nook complete with upgraded cabinetry and quartz counters - ideal for working from home or homework time. Outside, the paver stone driveway, sodded yard, and garage door opener with keypad add both convenience and curb appeal - just in time for summer enjoyment! Steps to the brand new St. Gabriel Catholic Elementary and Northwest Public Schools. Close to top-rated schools, shopping, trails, and parks. This home truly has it all - premium finishes, a family-friendly layout, and unbeatable location. Why wait to build? Move in now and start living your dream! Welcome home to Gates of Hyde Park! (id:59646)
Property Details
|
MLS® Number
|
X12192894 |
|
Property Type
|
Single Family |
|
Community Name
|
North S |
|
Amenities Near By
|
Place Of Worship, Schools |
|
Features
|
Sump Pump |
|
Parking Space Total
|
3 |
Building
|
Bathroom Total
|
3 |
|
Bedrooms Above Ground
|
4 |
|
Bedrooms Total
|
4 |
|
Age
|
New Building |
|
Appliances
|
Dishwasher, Dryer, Stove, Washer, Refrigerator |
|
Basement Development
|
Unfinished |
|
Basement Type
|
Full (unfinished) |
|
Construction Style Attachment
|
Detached |
|
Cooling Type
|
Central Air Conditioning |
|
Exterior Finish
|
Brick, Vinyl Siding |
|
Foundation Type
|
Poured Concrete |
|
Half Bath Total
|
1 |
|
Heating Fuel
|
Natural Gas |
|
Heating Type
|
Forced Air |
|
Stories Total
|
2 |
|
Size Interior
|
2000 - 2500 Sqft |
|
Type
|
House |
|
Utility Water
|
Municipal Water |
Parking
Land
|
Acreage
|
No |
|
Land Amenities
|
Place Of Worship, Schools |
|
Sewer
|
Sanitary Sewer |
|
Size Depth
|
109 Ft |
|
Size Frontage
|
33 Ft ,8 In |
|
Size Irregular
|
33.7 X 109 Ft |
|
Size Total Text
|
33.7 X 109 Ft |
|
Zoning Description
|
R1-3 |
Rooms
| Level |
Type |
Length |
Width |
Dimensions |
|
Second Level |
Primary Bedroom |
4.42 m |
5.36 m |
4.42 m x 5.36 m |
|
Second Level |
Bedroom 2 |
3.81 m |
3.3 m |
3.81 m x 3.3 m |
|
Second Level |
Bedroom 3 |
3.81 m |
3.05 m |
3.81 m x 3.05 m |
|
Second Level |
Bedroom 4 |
3.81 m |
3.45 m |
3.81 m x 3.45 m |
|
Main Level |
Great Room |
4.06 m |
7.01 m |
4.06 m x 7.01 m |
|
Main Level |
Kitchen |
2.74 m |
3.96 m |
2.74 m x 3.96 m |
https://www.realtor.ca/real-estate/28409127/2342-jordan-boulevard-london-north-north-s-north-s

