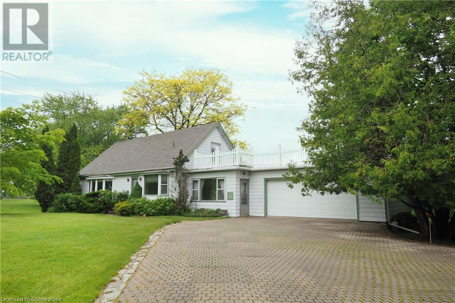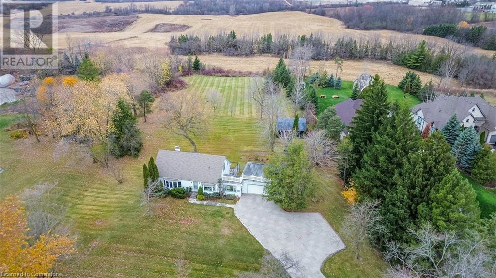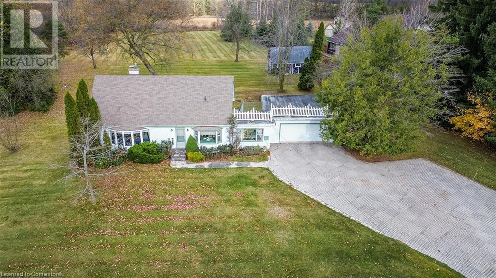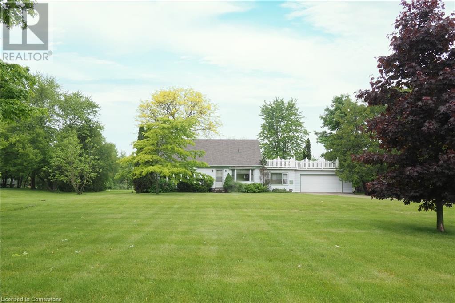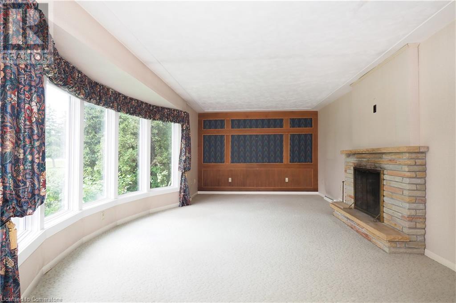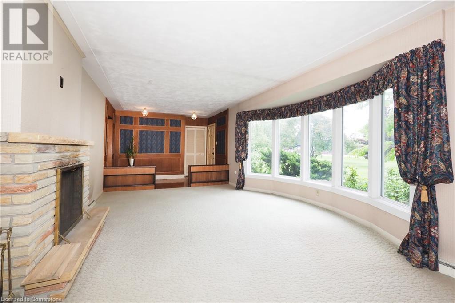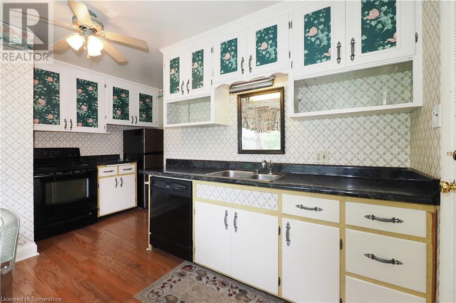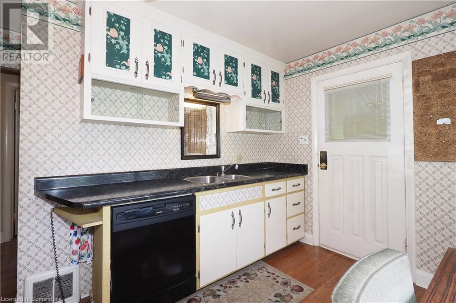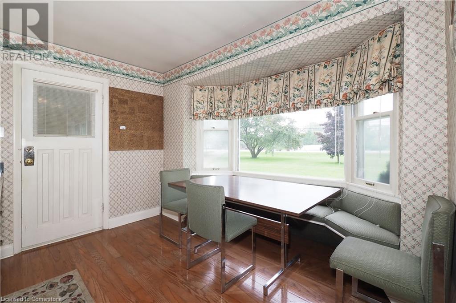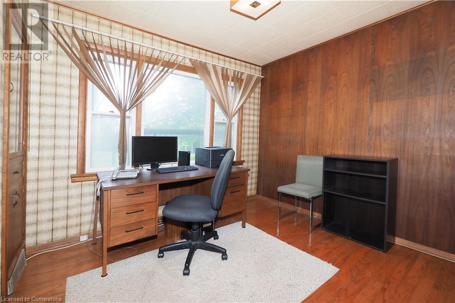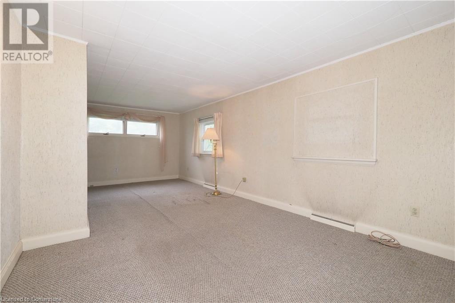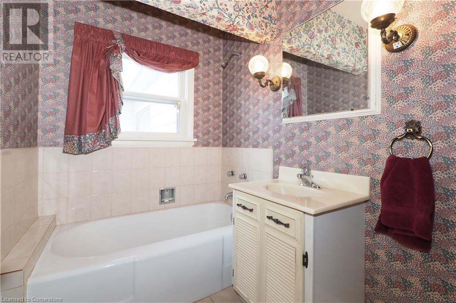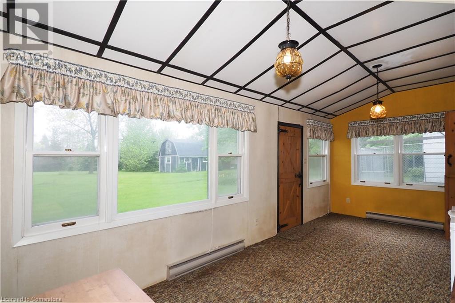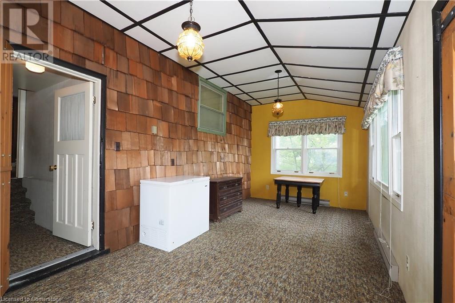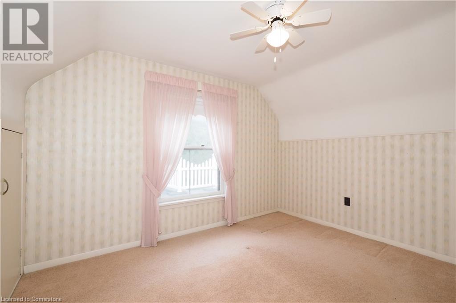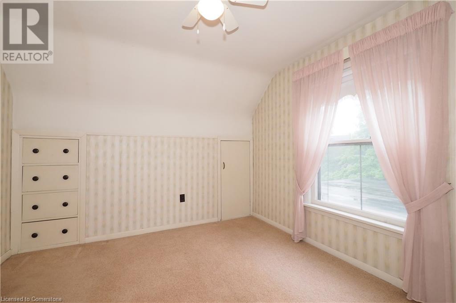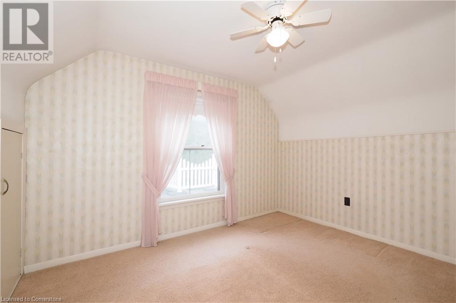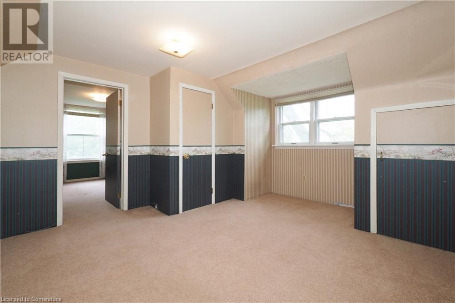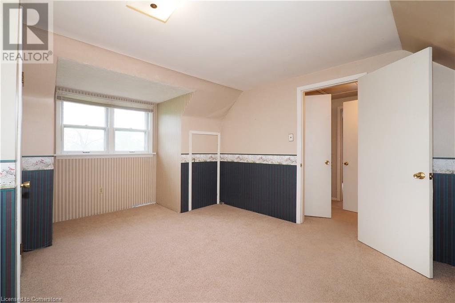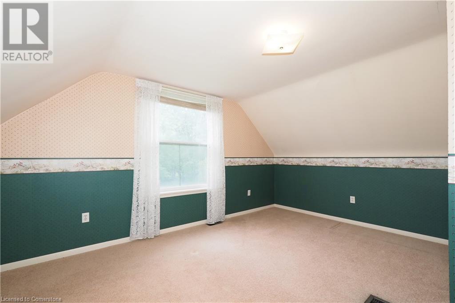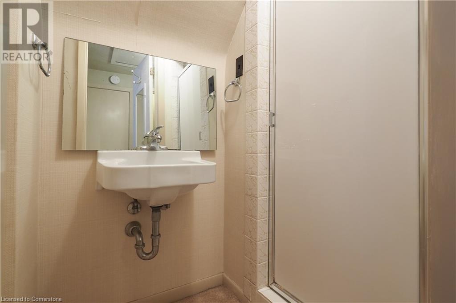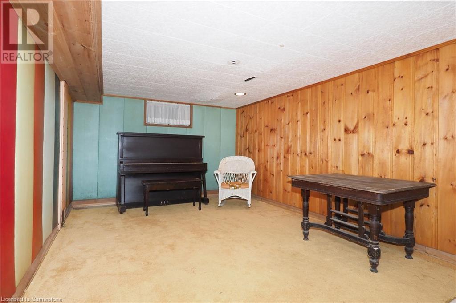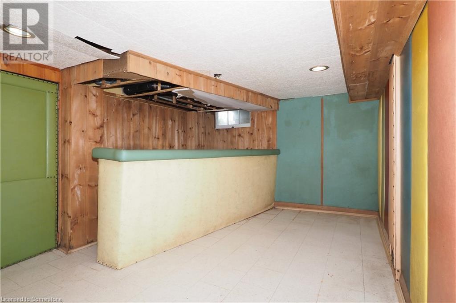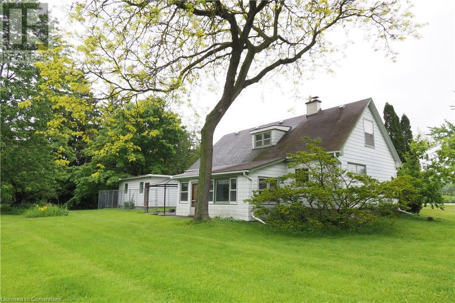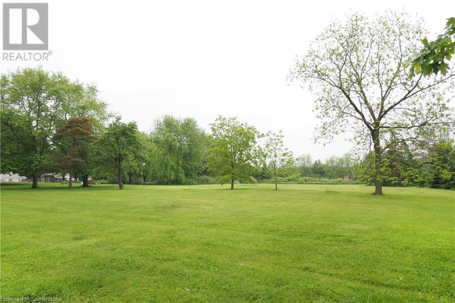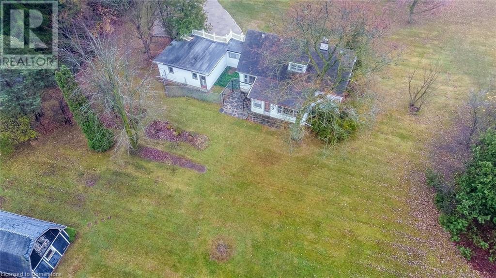3 Bedroom
2 Bathroom
2428 sqft
Central Air Conditioning
Forced Air
Acreage
$899,900
Situated minutes from the city, this one owner home built in 1952 is ready for the next chapter. Home offers an oversized two car garage, sunroom, eat in kitchen, spacious living room, MF primary, office, 4pc bath and family room overlooking the yard. Second level has two more bedrooms with an extra room for flex space and a 3pc bath. Lower level has a retro recreation room and bar area. Yes there's updating to do but the possibilities are endless. Information about severance restrictions can be found on the Municipality website. Immediate possession is available. Property is being sold as is. (id:59646)
Property Details
|
MLS® Number
|
40735429 |
|
Property Type
|
Single Family |
|
Amenities Near By
|
Shopping |
|
Equipment Type
|
Water Heater |
|
Features
|
Country Residential |
|
Parking Space Total
|
8 |
|
Rental Equipment Type
|
Water Heater |
|
Structure
|
Shed |
Building
|
Bathroom Total
|
2 |
|
Bedrooms Above Ground
|
3 |
|
Bedrooms Total
|
3 |
|
Appliances
|
Dryer, Refrigerator, Stove, Washer |
|
Basement Development
|
Partially Finished |
|
Basement Type
|
Partial (partially Finished) |
|
Constructed Date
|
1952 |
|
Construction Style Attachment
|
Detached |
|
Cooling Type
|
Central Air Conditioning |
|
Exterior Finish
|
Aluminum Siding |
|
Heating Fuel
|
Natural Gas |
|
Heating Type
|
Forced Air |
|
Stories Total
|
2 |
|
Size Interior
|
2428 Sqft |
|
Type
|
House |
|
Utility Water
|
Drilled Well |
Parking
Land
|
Acreage
|
Yes |
|
Land Amenities
|
Shopping |
|
Sewer
|
Septic System |
|
Size Depth
|
504 Ft |
|
Size Frontage
|
180 Ft |
|
Size Irregular
|
2 |
|
Size Total
|
2 Ac|2 - 4.99 Acres |
|
Size Total Text
|
2 Ac|2 - 4.99 Acres |
|
Zoning Description
|
A |
Rooms
| Level |
Type |
Length |
Width |
Dimensions |
|
Second Level |
Bedroom |
|
|
14'11'' x 11'11'' |
|
Second Level |
3pc Bathroom |
|
|
Measurements not available |
|
Second Level |
Other |
|
|
14'3'' x 12'2'' |
|
Second Level |
Bedroom |
|
|
11'2'' x 10'0'' |
|
Basement |
Other |
|
|
10'5'' x 14'8'' |
|
Basement |
Recreation Room |
|
|
13'3'' x 10'5'' |
|
Main Level |
Family Room |
|
|
21'4'' x 9'5'' |
|
Main Level |
Dinette |
|
|
10'7'' x 4'0'' |
|
Main Level |
Office |
|
|
10'0'' x 8'5'' |
|
Main Level |
4pc Bathroom |
|
|
Measurements not available |
|
Main Level |
Bedroom |
|
|
21'11'' x 11'5'' |
|
Main Level |
Living Room |
|
|
20'11'' x 15'4'' |
|
Main Level |
Kitchen |
|
|
13'11'' x 9'3'' |
|
Main Level |
Mud Room |
|
|
8'6'' x 5'3'' |
https://www.realtor.ca/real-estate/28444081/2342-e-snyders-road-e-petersburg

