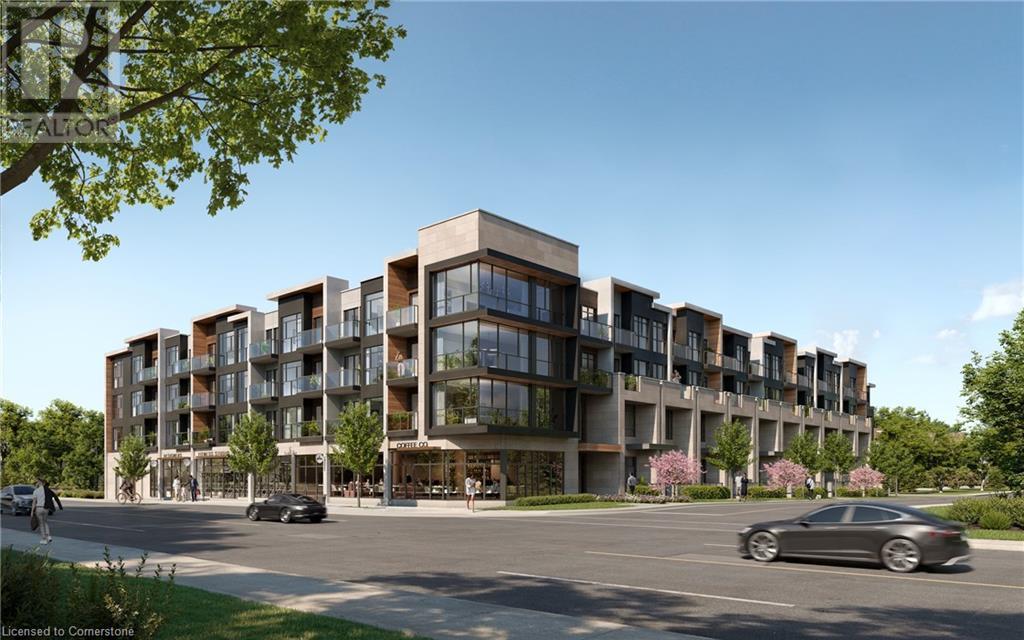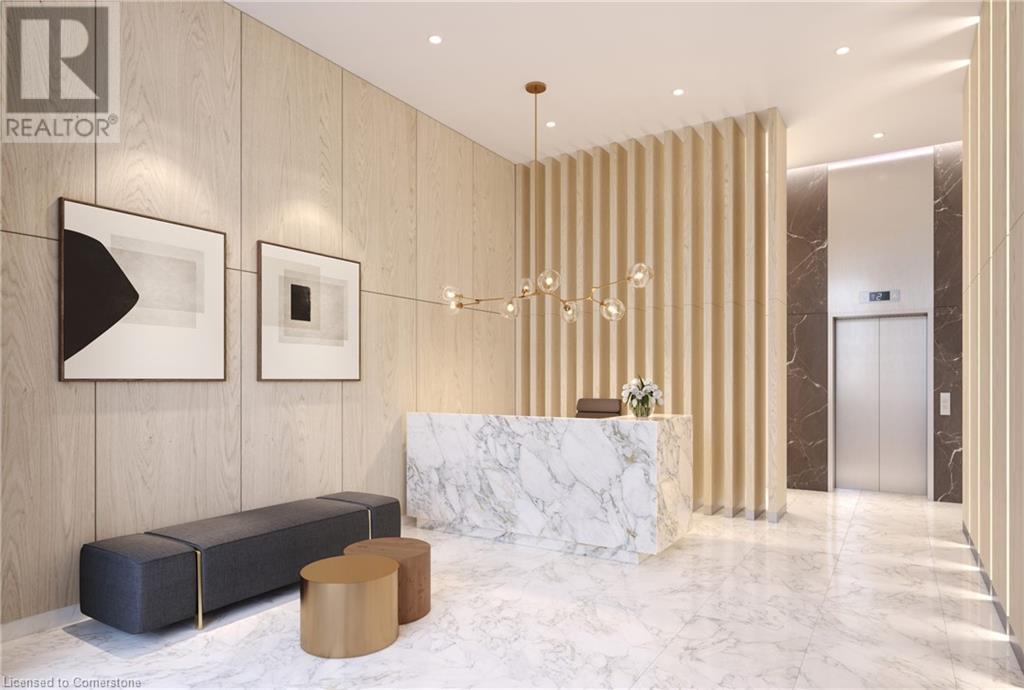234 Kerr Street Unit# 318 Oakville, Ontario L6K 2A8
$1,193,990Maintenance, Insurance
$502.15 Monthly
Maintenance, Insurance
$502.15 MonthlyTHE DEANE CONDOS IN TRENDY SOUTH OAKVILLE'S KERR VILLAGE. BUYER INCENTIVES, OCCUPANCY SUMMER OF 2027. This Four Story Boutique Building Offer Luxury Amenities, Including A 13000 Sqft Courtyard, Concierge, Fitness Center, Party Room, Lounging areas, Coworking space, and Pet Washing Station. Just Steps To The Lake, Downtown Oakville, Restaurants, Trails, Minutes To The Go, Highways And Grocery Stores & much more! The 2 Bed split floor plan + 2 Bath including 1 parking. Luxury Finishes Throughout With The Option To Customize. Condo fees approximate. Other suites and floor plans available! (id:59646)
Property Details
| MLS® Number | 40740631 |
| Property Type | Single Family |
| Features | Balcony |
| Parking Space Total | 1 |
Building
| Bathroom Total | 2 |
| Bedrooms Above Ground | 2 |
| Bedrooms Total | 2 |
| Amenities | Car Wash, Exercise Centre |
| Basement Type | None |
| Construction Style Attachment | Attached |
| Cooling Type | Central Air Conditioning |
| Exterior Finish | Brick |
| Heating Fuel | Natural Gas |
| Heating Type | Forced Air |
| Stories Total | 1 |
| Size Interior | 913 Sqft |
| Type | Apartment |
| Utility Water | Municipal Water |
Parking
| Underground | |
| Visitor Parking |
Land
| Acreage | No |
| Sewer | Municipal Sewage System |
| Size Total Text | Unknown |
| Zoning Description | Mu1 |
Rooms
| Level | Type | Length | Width | Dimensions |
|---|---|---|---|---|
| Main Level | 3pc Bathroom | Measurements not available | ||
| Main Level | 3pc Bathroom | Measurements not available | ||
| Main Level | Bedroom | 9'2'' x 10'1'' | ||
| Main Level | Kitchen | 10'0'' x 8'8'' | ||
| Main Level | Primary Bedroom | 10'10'' x 8'11'' | ||
| Main Level | Dining Room | 9'8'' x 12'2'' | ||
| Main Level | Living Room | 10'2'' x 15'4'' |
https://www.realtor.ca/real-estate/28461389/234-kerr-street-unit-318-oakville
Interested?
Contact us for more information










