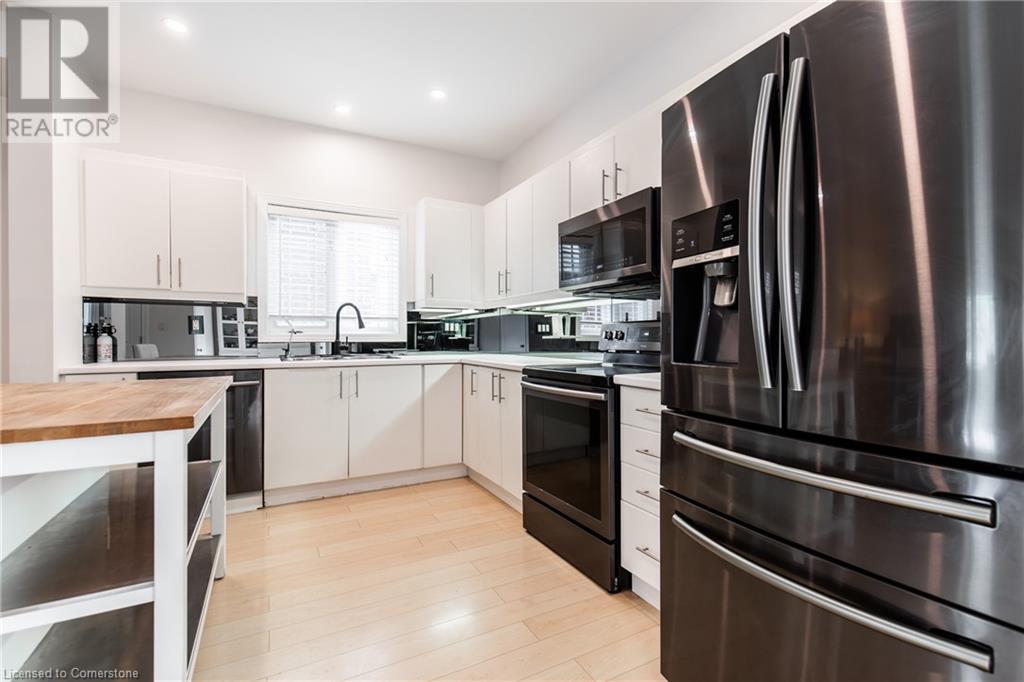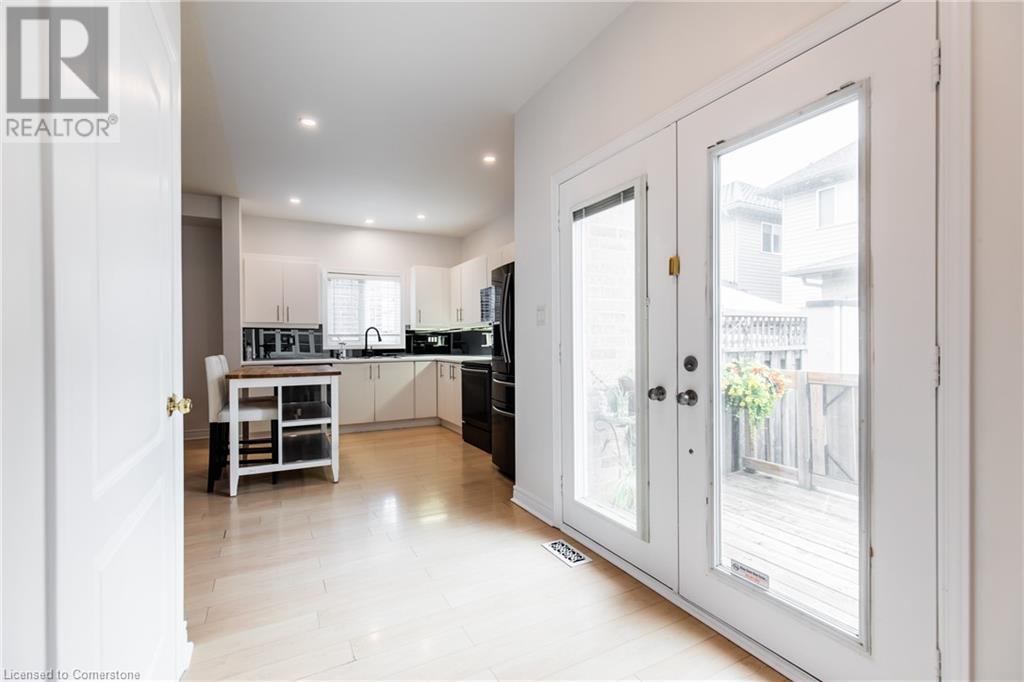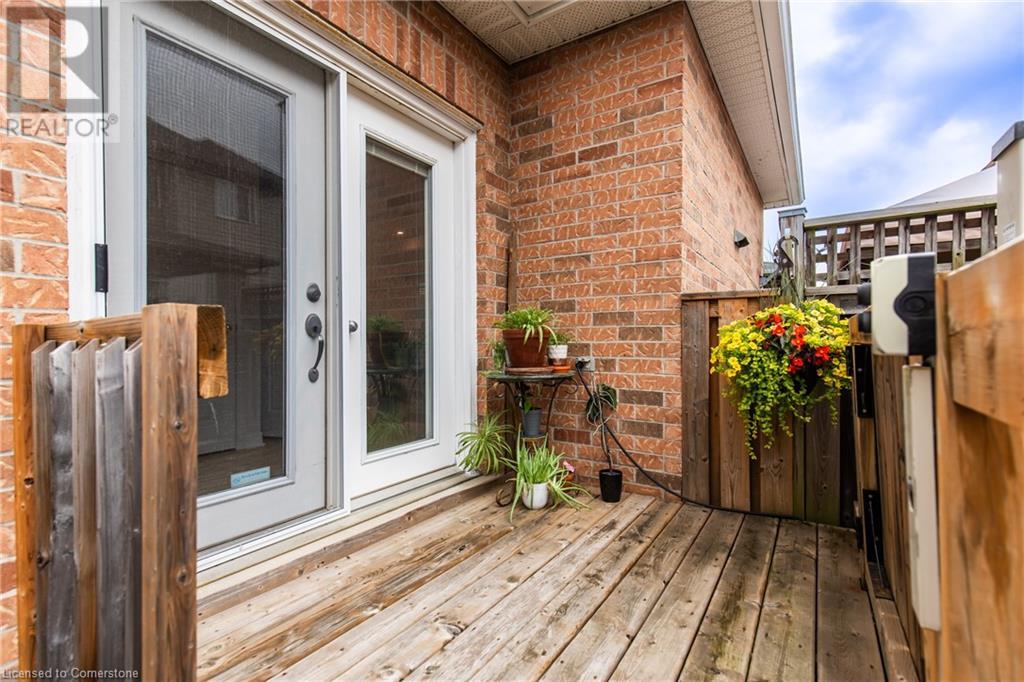4 Bedroom
4 Bathroom
1883 sqft
2 Level
Fireplace
Central Air Conditioning
Forced Air
$919,900
Discover this meticulously upgraded 3+2 bedroom, 4-bathroom family home in Hamilton Mountains sought-after Springvalley neighborhood! Step into a freshly painted interior featuring a main-floor office space, bright living areas, and a finished basement (2018) with handicap lift. Enjoy major investments including a NEW roof (2023, 50-year warranty), custom shed (2020), and new toilets (2024), alongside efficient systems: furnace air exchanger with heat recovery, water softener. Nestled steps from Gourley Park, nature trails, and golf courses, this gem offers swift highway access (QEW), top schools, shopping, Mohawk College, and McMaster University. Move-in ready with peace of mind. (id:59646)
Property Details
|
MLS® Number
|
40735821 |
|
Property Type
|
Single Family |
|
Neigbourhood
|
Gourley |
|
Amenities Near By
|
Park, Playground, Schools, Shopping |
|
Community Features
|
Quiet Area |
|
Equipment Type
|
Water Heater |
|
Features
|
Automatic Garage Door Opener |
|
Parking Space Total
|
2 |
|
Rental Equipment Type
|
Water Heater |
|
Structure
|
Shed |
Building
|
Bathroom Total
|
4 |
|
Bedrooms Above Ground
|
3 |
|
Bedrooms Below Ground
|
1 |
|
Bedrooms Total
|
4 |
|
Appliances
|
Dishwasher, Dryer, Refrigerator, Stove, Water Purifier, Washer, Window Coverings, Garage Door Opener |
|
Architectural Style
|
2 Level |
|
Basement Development
|
Unfinished |
|
Basement Type
|
Full (unfinished) |
|
Constructed Date
|
2009 |
|
Construction Style Attachment
|
Detached |
|
Cooling Type
|
Central Air Conditioning |
|
Exterior Finish
|
Brick |
|
Fireplace Fuel
|
Electric |
|
Fireplace Present
|
Yes |
|
Fireplace Total
|
1 |
|
Fireplace Type
|
Other - See Remarks |
|
Foundation Type
|
Poured Concrete |
|
Half Bath Total
|
1 |
|
Heating Fuel
|
Natural Gas |
|
Heating Type
|
Forced Air |
|
Stories Total
|
2 |
|
Size Interior
|
1883 Sqft |
|
Type
|
House |
|
Utility Water
|
Municipal Water |
Parking
Land
|
Access Type
|
Road Access |
|
Acreage
|
No |
|
Land Amenities
|
Park, Playground, Schools, Shopping |
|
Sewer
|
Municipal Sewage System |
|
Size Depth
|
75 Ft |
|
Size Frontage
|
36 Ft |
|
Size Irregular
|
0.055 |
|
Size Total
|
0.055 Ac|under 1/2 Acre |
|
Size Total Text
|
0.055 Ac|under 1/2 Acre |
|
Zoning Description
|
R-4/s-1371 |
Rooms
| Level |
Type |
Length |
Width |
Dimensions |
|
Second Level |
Bedroom |
|
|
10'0'' x 11'11'' |
|
Second Level |
Bedroom |
|
|
10'11'' x 10'6'' |
|
Second Level |
Primary Bedroom |
|
|
13'2'' x 14'1'' |
|
Second Level |
4pc Bathroom |
|
|
10'11'' x 7'10'' |
|
Second Level |
Full Bathroom |
|
|
5'5'' x 11'10'' |
|
Basement |
Storage |
|
|
14'10'' x 2'8'' |
|
Basement |
Utility Room |
|
|
9'1'' x 13'7'' |
|
Basement |
Recreation Room |
|
|
18'0'' x 22'2'' |
|
Basement |
Laundry Room |
|
|
12'5'' x 11' |
|
Basement |
Cold Room |
|
|
18'8'' x 4'4'' |
|
Basement |
Bedroom |
|
|
11'8'' x 9'8'' |
|
Basement |
3pc Bathroom |
|
|
5'1'' x 8'3'' |
|
Main Level |
Office |
|
|
10'8'' x 11'11'' |
|
Main Level |
Living Room |
|
|
15'1'' x 16'3'' |
|
Main Level |
Kitchen |
|
|
12'5'' x 9'8'' |
|
Main Level |
Dining Room |
|
|
15'0'' x 10'3'' |
|
Main Level |
2pc Bathroom |
|
|
3'5'' x 7'7'' |
https://www.realtor.ca/real-estate/28395543/233-springvalley-crescent-hamilton







































